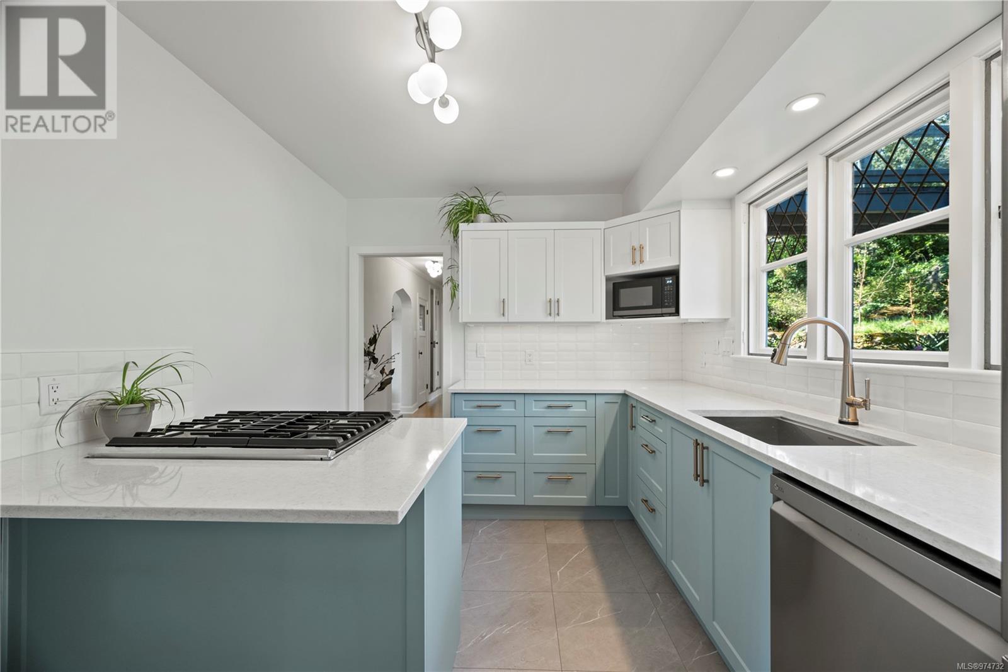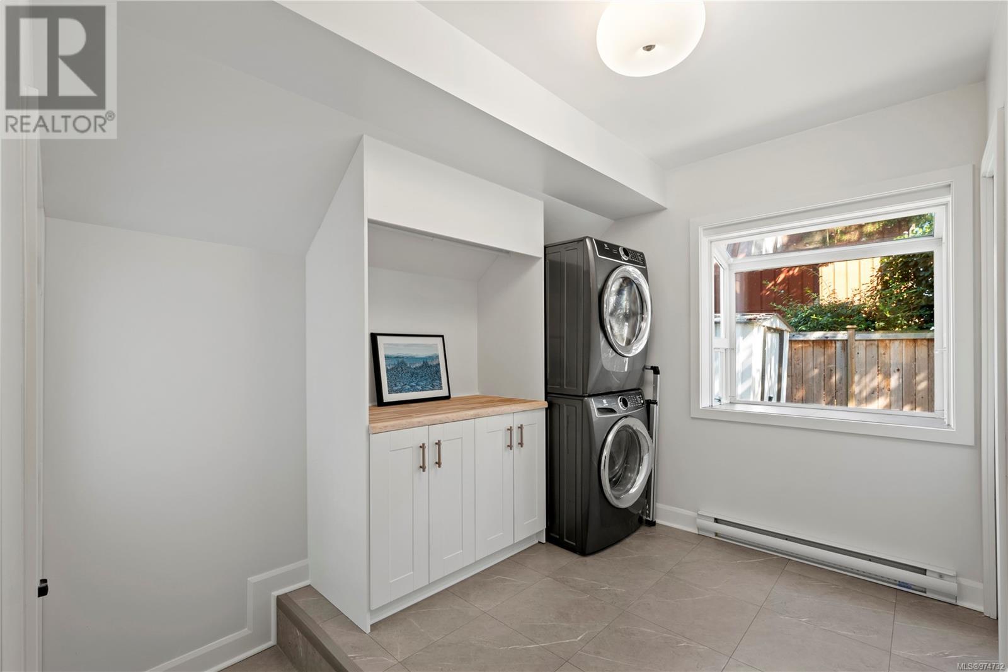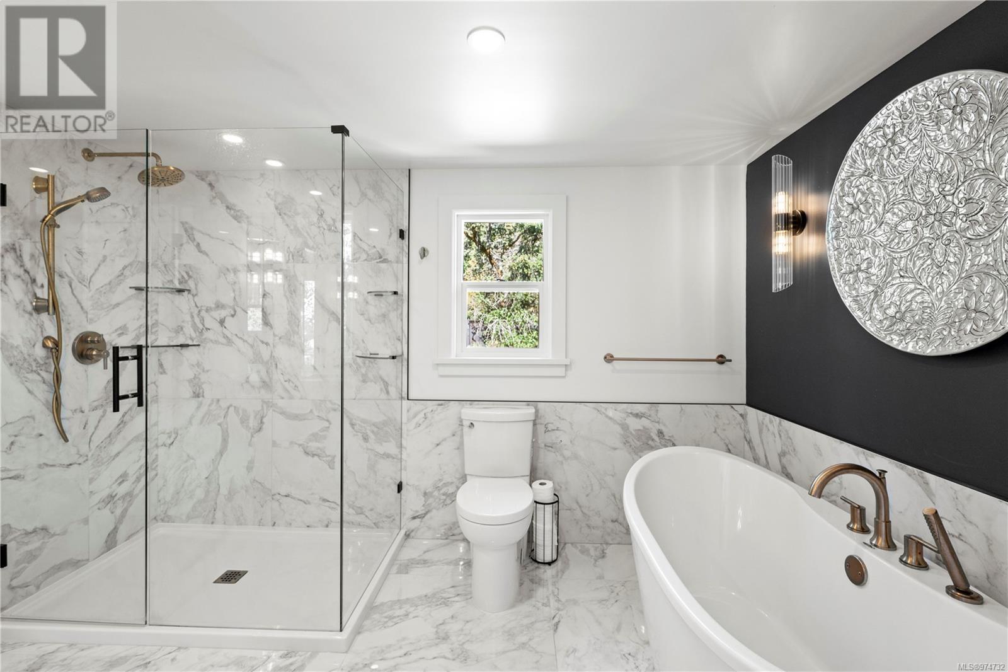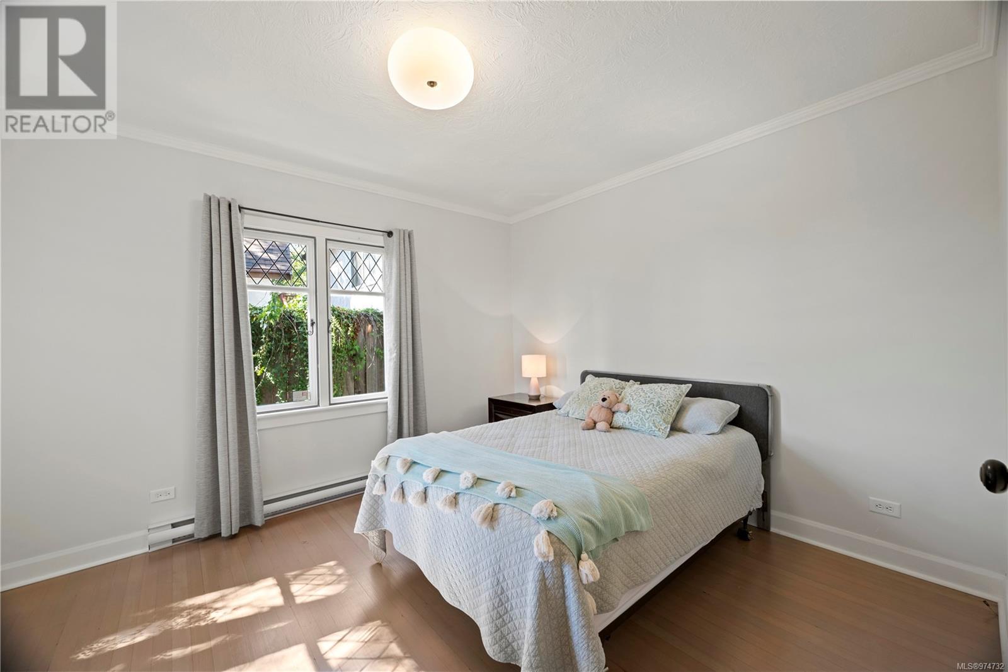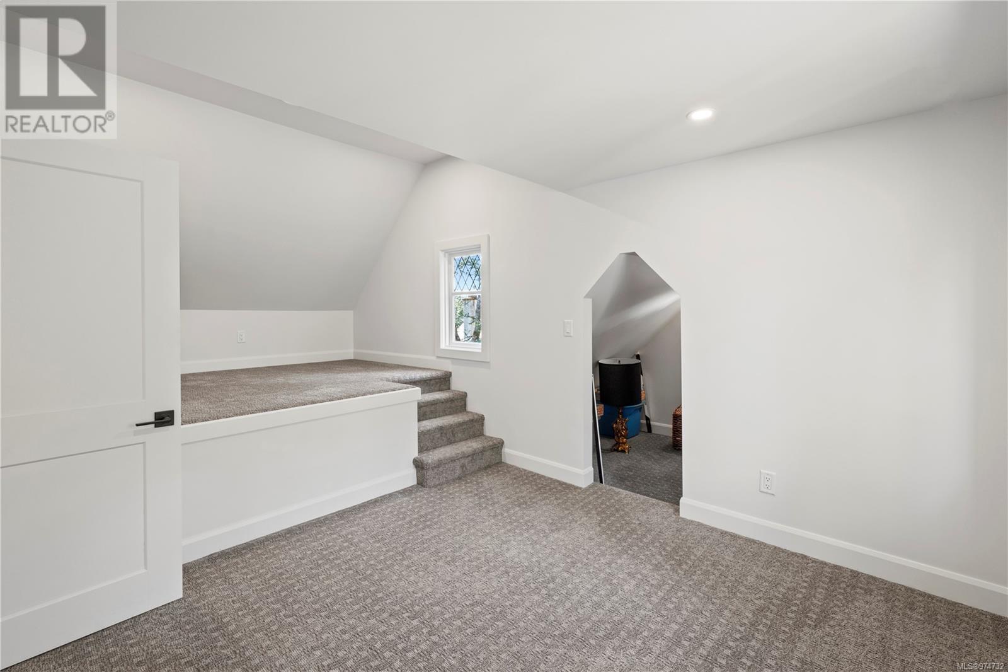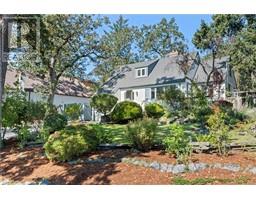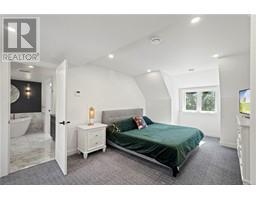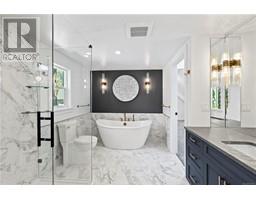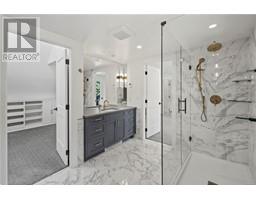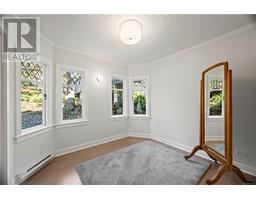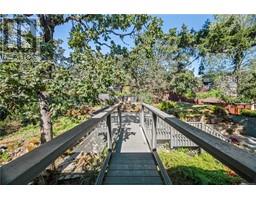5 Bedroom
3 Bathroom
2415 sqft
Character, Other
Fireplace
Air Conditioned, Central Air Conditioning, Fully Air Conditioned, Wall Unit, See Remarks
Baseboard Heaters, Heat Pump
$1,289,000
Quick Possession Possible - Step into this tastefully updated 1938 English Cottage Home, full of whimsical charm and modern luxury, nestled in the heart of Strawberry Vale. This 5-bedroom, 3 -bathroom gem offers 2,200 sq. ft. of living space on a magical ¼-acre lot, perfect for families or those seeking suite or garden suite potential. The upper floor showcases a stunning master suite with a spa-like ensuite featuring a soaker tub, massive shower, and an expansive, light-filled closet, plus a yoga room/studio with secondary laundry hook-up. Cozy up by the natural gas fireplace in the lodge-like living room, where original character details blend seamlessly with modern updates. Stay comfortable year-round with a new heat pump providing efficient heating and cooling. The updated kitchen boasts beautiful cabinetry, quartz countertops & stainless steel appliances, perfect for culinary creations. Enjoy peace of mind as the new roof ensures lasting comfort and protection throughout your time in this beautiful home. Conveniently located near top schools, parks, shopping, this home is move-in ready! Don't miss your chance to own this enchanting home—book your showing today! (id:46227)
Property Details
|
MLS® Number
|
974732 |
|
Property Type
|
Single Family |
|
Neigbourhood
|
Strawberry Vale |
|
Features
|
Central Location, Park Setting, Southern Exposure, Wooded Area, Irregular Lot Size, Rocky, Other, Rectangular |
|
Parking Space Total
|
4 |
|
Plan
|
Vip33879 |
|
Structure
|
Shed, Workshop |
|
View Type
|
City View, Mountain View, Ocean View |
Building
|
Bathroom Total
|
3 |
|
Bedrooms Total
|
5 |
|
Architectural Style
|
Character, Other |
|
Constructed Date
|
1938 |
|
Cooling Type
|
Air Conditioned, Central Air Conditioning, Fully Air Conditioned, Wall Unit, See Remarks |
|
Fireplace Present
|
Yes |
|
Fireplace Total
|
1 |
|
Heating Fuel
|
Electric, Natural Gas |
|
Heating Type
|
Baseboard Heaters, Heat Pump |
|
Size Interior
|
2415 Sqft |
|
Total Finished Area
|
2190 Sqft |
|
Type
|
House |
Land
|
Access Type
|
Road Access |
|
Acreage
|
No |
|
Size Irregular
|
10019 |
|
Size Total
|
10019 Sqft |
|
Size Total Text
|
10019 Sqft |
|
Zoning Type
|
Residential |
Rooms
| Level |
Type |
Length |
Width |
Dimensions |
|
Second Level |
Storage |
|
|
7' x 7' |
|
Second Level |
Bedroom |
|
|
7' x 10' |
|
Second Level |
Recreation Room |
|
|
10' x 11' |
|
Second Level |
Ensuite |
|
|
5-Piece |
|
Second Level |
Primary Bedroom |
|
|
12' x 18' |
|
Main Level |
Bathroom |
|
|
2-Piece |
|
Main Level |
Bedroom |
|
|
6' x 13' |
|
Main Level |
Bedroom |
|
|
11' x 13' |
|
Main Level |
Bedroom |
|
|
10' x 9' |
|
Main Level |
Laundry Room |
|
|
10' x 8' |
|
Main Level |
Bathroom |
|
|
4-Piece |
|
Main Level |
Kitchen |
|
|
12' x 9' |
|
Main Level |
Dining Room |
|
|
10' x 11' |
|
Main Level |
Living Room |
|
|
18' x 13' |
|
Main Level |
Entrance |
|
|
5' x 10' |
https://www.realtor.ca/real-estate/27384380/1020-burnside-rd-w-saanich-strawberry-vale











