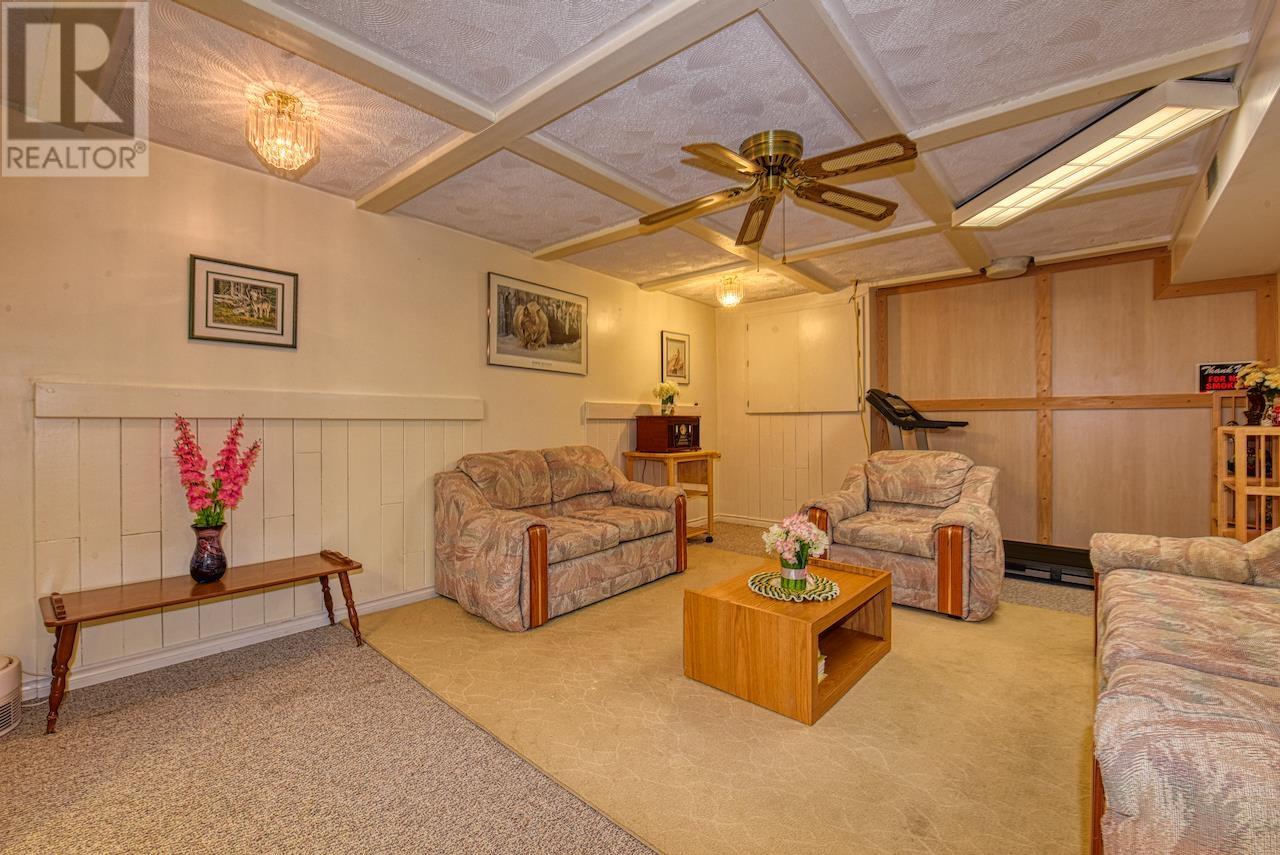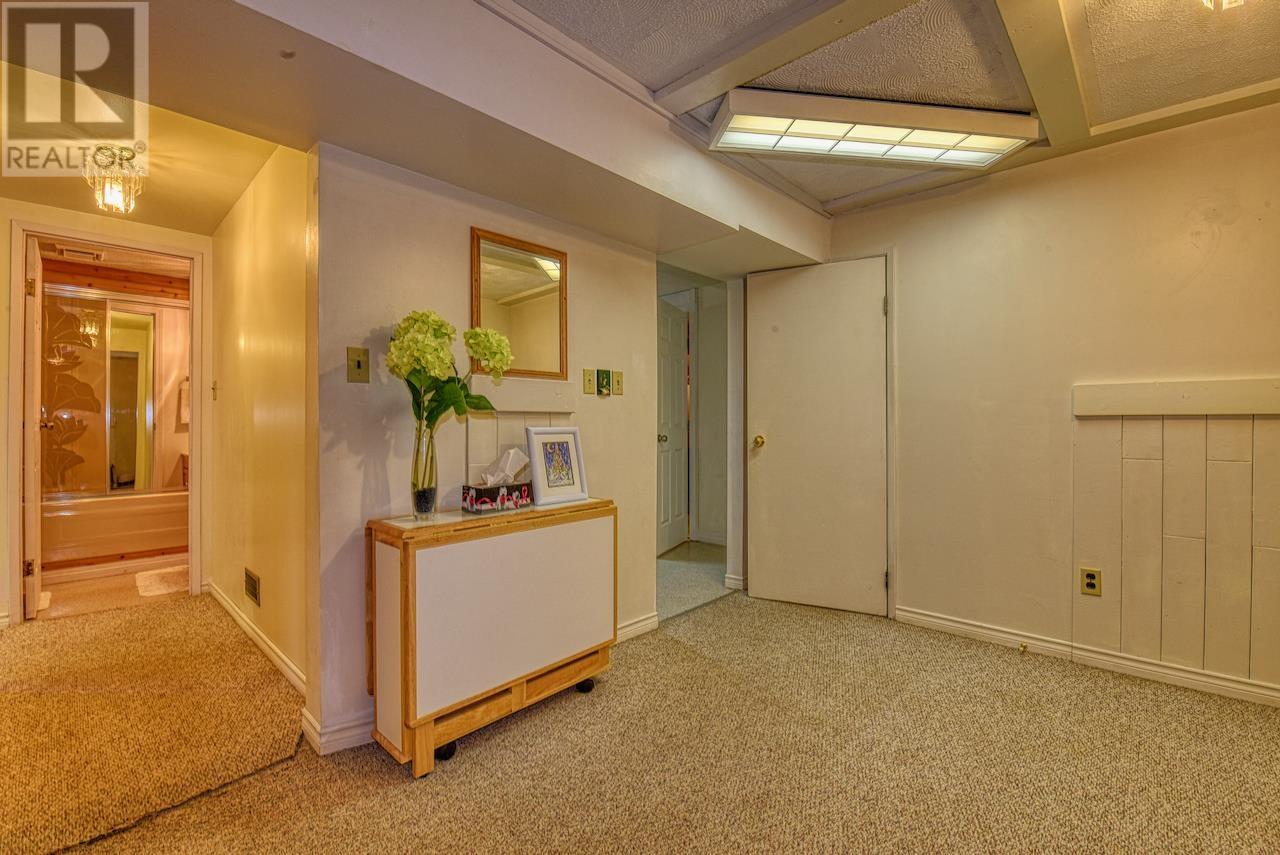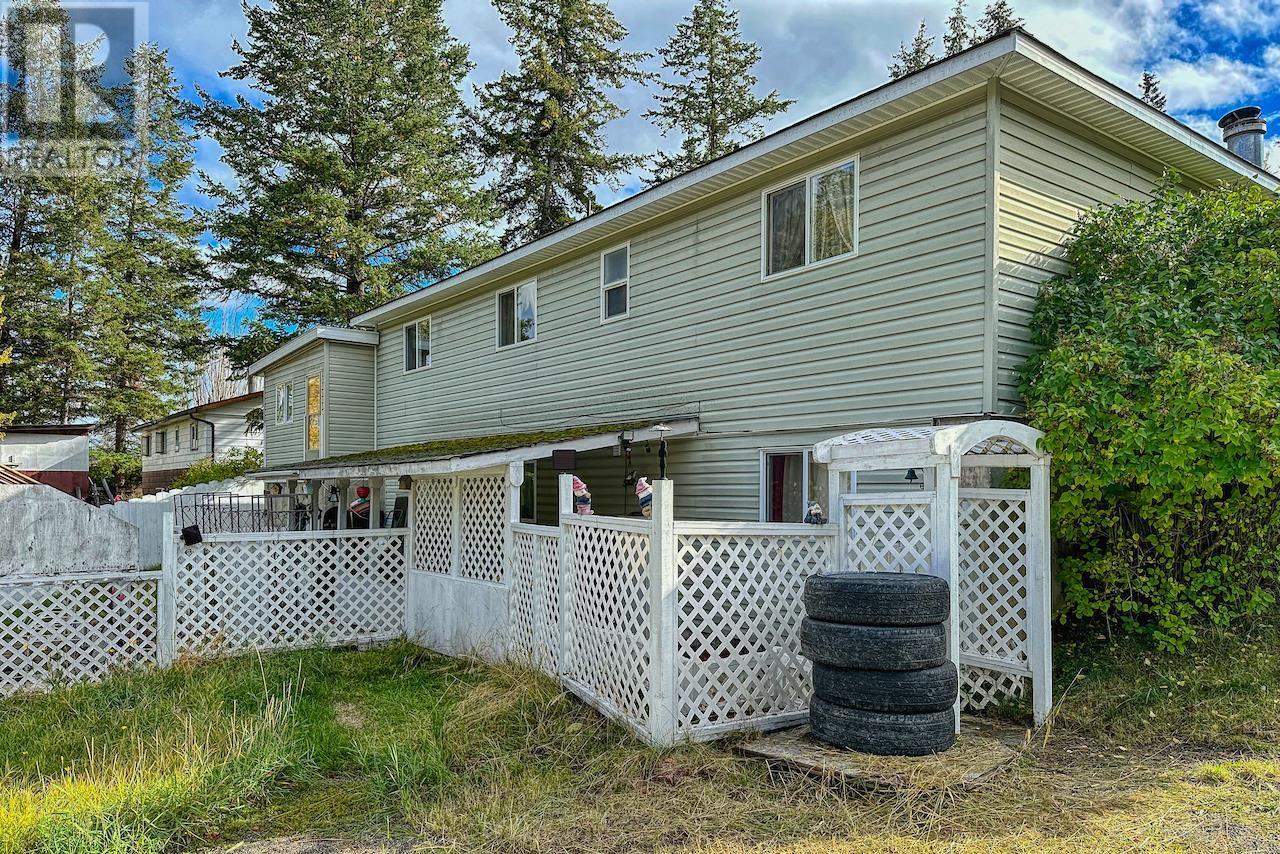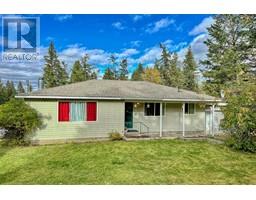4 Bedroom
2260 sqft
Fireplace
Baseboard Heaters, Forced Air
$385,000
Well cared for & loved this affordable starter home is immaculately clean! Enjoy the easy level entry plus generous single car garage 13’4” wide by 25’ deep - wonderful to come home to! Loads of afternoon sunshine through the large picture windows. With 3 bedrooms & 1 bath on the main plus an adorable 1 bed/1 bath IN-LAW SUITE! The oversized corner lot offers privacy, garden space & outdoor entertaining. This is a special little paradise in a quiet, mature neighborhood! (id:46227)
Property Details
|
MLS® Number
|
R2933323 |
|
Property Type
|
Single Family |
Building
|
Bedrooms Total
|
4 |
|
Appliances
|
Washer/dryer Combo, Dishwasher, Refrigerator, Stove |
|
Basement Development
|
Finished |
|
Basement Type
|
Full (finished) |
|
Constructed Date
|
1971 |
|
Construction Style Attachment
|
Detached |
|
Fireplace Present
|
Yes |
|
Fireplace Total
|
1 |
|
Foundation Type
|
Concrete Perimeter |
|
Heating Fuel
|
Natural Gas |
|
Heating Type
|
Baseboard Heaters, Forced Air |
|
Roof Material
|
Asphalt Shingle |
|
Roof Style
|
Conventional |
|
Stories Total
|
2 |
|
Size Interior
|
2260 Sqft |
|
Type
|
House |
|
Utility Water
|
Drilled Well |
Parking
Land
|
Acreage
|
No |
|
Size Irregular
|
15681 |
|
Size Total
|
15681 Sqft |
|
Size Total Text
|
15681 Sqft |
Rooms
| Level |
Type |
Length |
Width |
Dimensions |
|
Basement |
Mud Room |
9 ft ,4 in |
13 ft ,8 in |
9 ft ,4 in x 13 ft ,8 in |
|
Basement |
Kitchen |
7 ft ,4 in |
8 ft ,3 in |
7 ft ,4 in x 8 ft ,3 in |
|
Basement |
Eating Area |
9 ft ,2 in |
7 ft ,3 in |
9 ft ,2 in x 7 ft ,3 in |
|
Basement |
Living Room |
17 ft ,3 in |
13 ft ,3 in |
17 ft ,3 in x 13 ft ,3 in |
|
Basement |
Bedroom 4 |
11 ft |
13 ft |
11 ft x 13 ft |
|
Basement |
Laundry Room |
8 ft |
8 ft ,1 in |
8 ft x 8 ft ,1 in |
|
Basement |
Storage |
8 ft |
6 ft |
8 ft x 6 ft |
|
Main Level |
Kitchen |
9 ft ,1 in |
10 ft ,3 in |
9 ft ,1 in x 10 ft ,3 in |
|
Main Level |
Eating Area |
9 ft ,1 in |
9 ft ,7 in |
9 ft ,1 in x 9 ft ,7 in |
|
Main Level |
Living Room |
19 ft ,3 in |
13 ft ,1 in |
19 ft ,3 in x 13 ft ,1 in |
|
Main Level |
Bedroom 2 |
9 ft ,6 in |
11 ft ,3 in |
9 ft ,6 in x 11 ft ,3 in |
|
Main Level |
Bedroom 3 |
9 ft ,6 in |
8 ft ,1 in |
9 ft ,6 in x 8 ft ,1 in |
|
Main Level |
Primary Bedroom |
11 ft ,1 in |
10 ft ,8 in |
11 ft ,1 in x 10 ft ,8 in |
https://www.realtor.ca/real-estate/27514780/102-conrad-crescent-williams-lake
















































