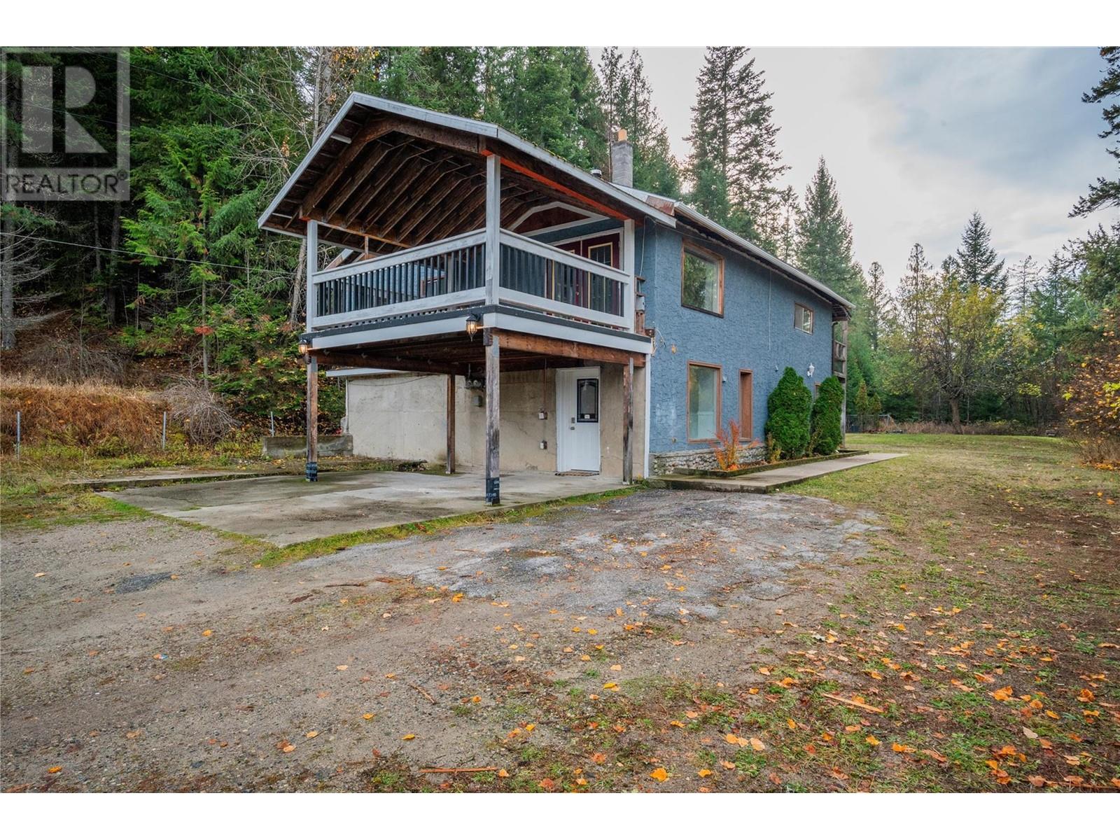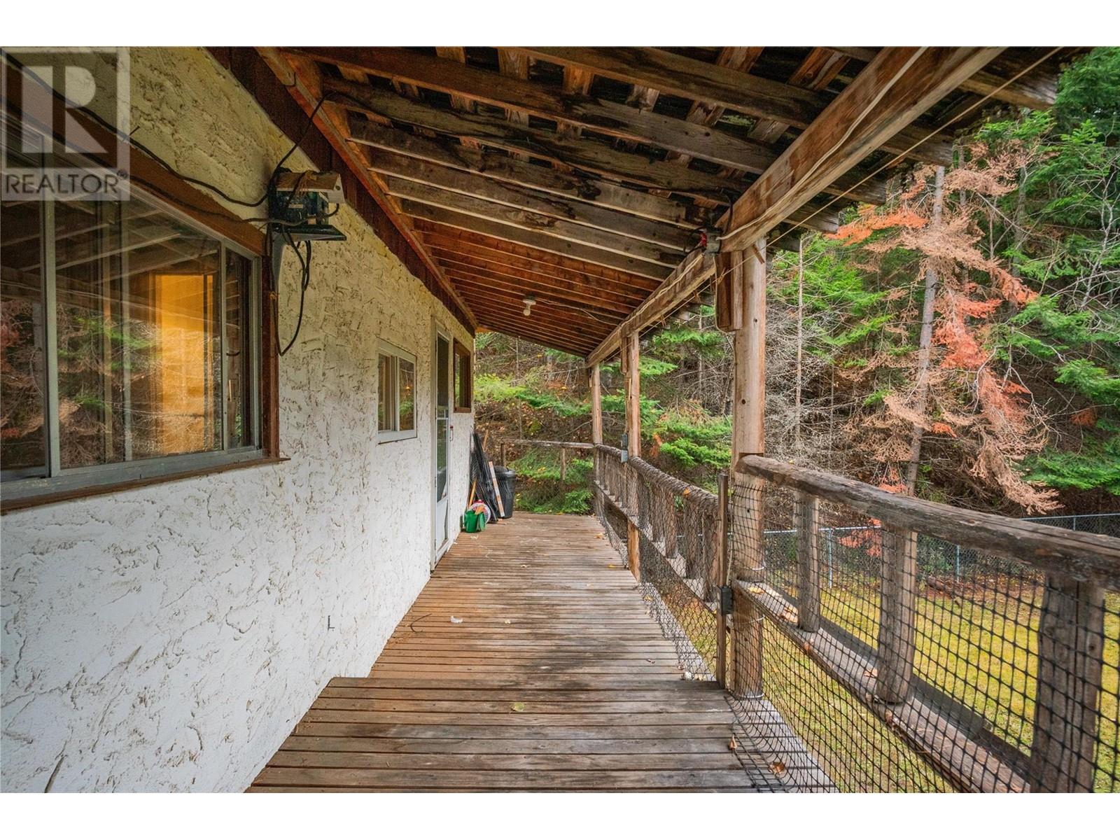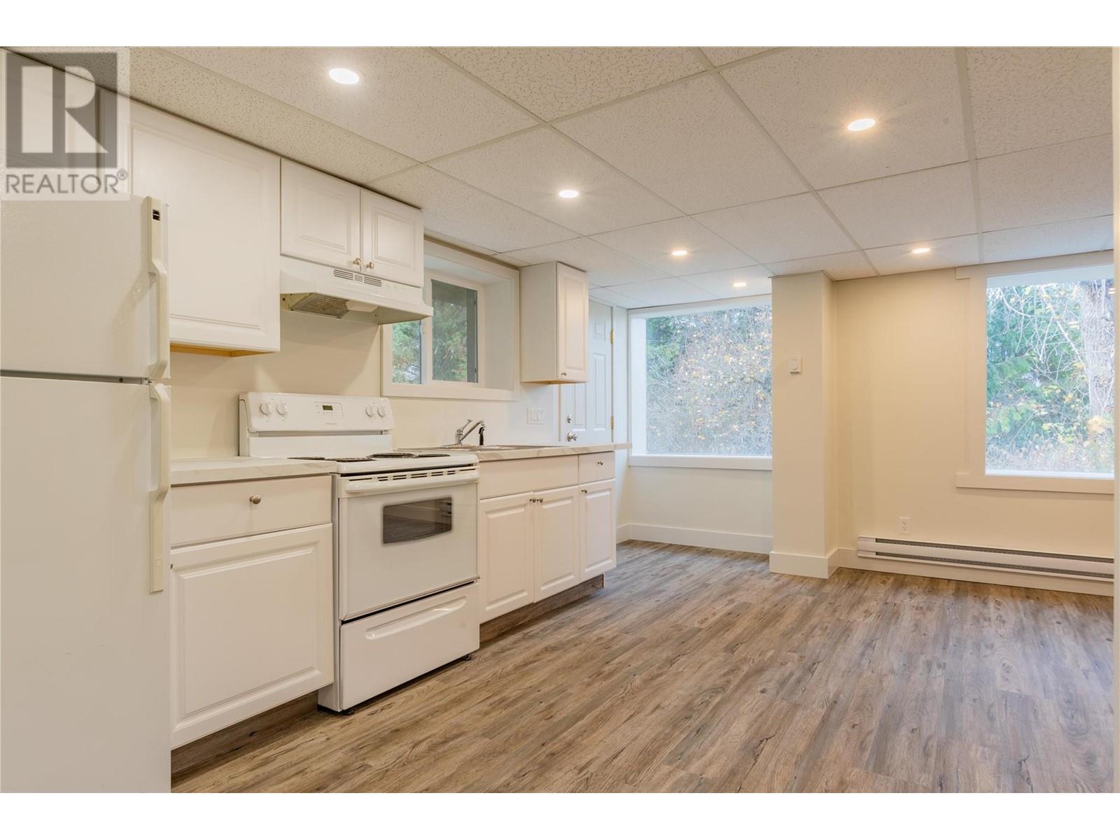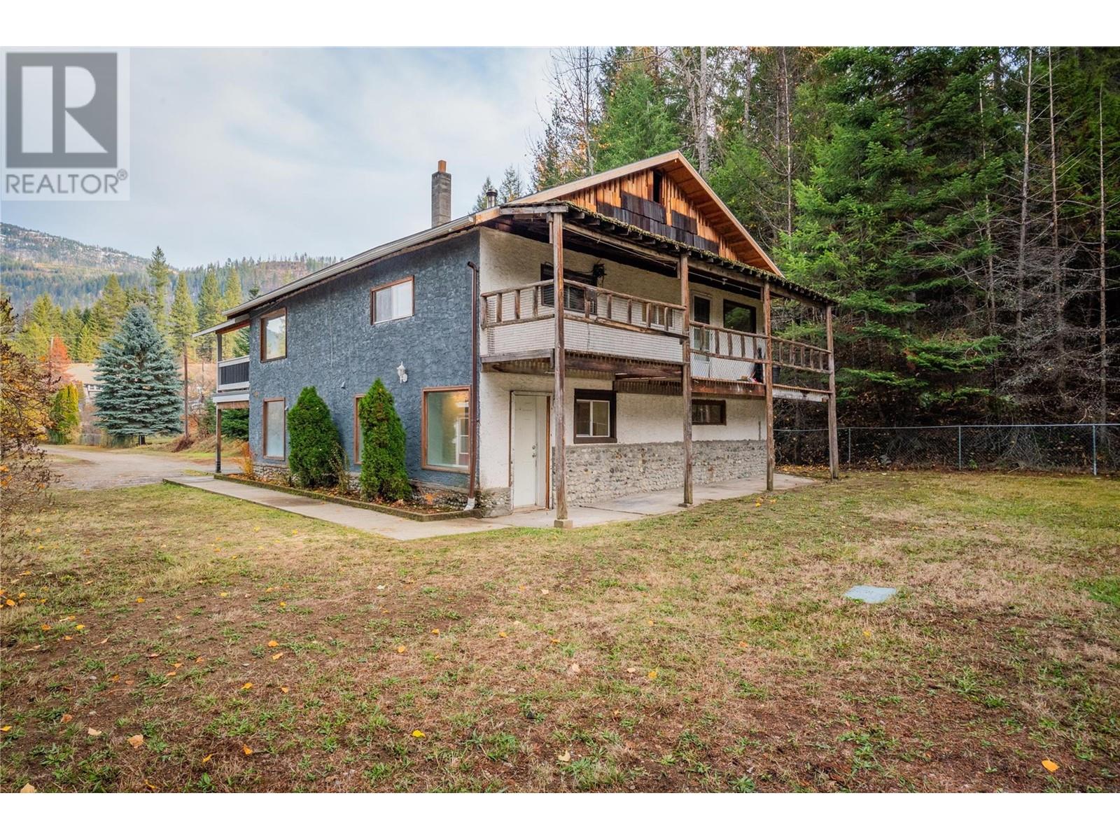4 Bedroom
2 Bathroom
2184 sqft
Fireplace
Baseboard Heaters, Stove
$489,000
Home on .65 acres just a minute from Fruitvale! Welcome to 102 Campbell Road, a home on a flat piece of land on a dead end street. The home features a separately two bedroom metered suite, recently updated with new kitchen and bathroom, as well as flooring, paint, and lighting. Main area features a ground floor with mud room and shared laundry area, and then upstairs is the kitchen and dining area, living room with access to a covered deck, two bedrooms including the primary, updated bathroom and a second covered deck off the rear of the home. The back yard is flat and completely private, a perfect space to hang out and enjoy the solitude. Lots of potential uses here - rent both spaces, live in one and rent out the other, or it's great for multi-generational families! Either way, put this one on your viewing list! (id:46227)
Property Details
|
MLS® Number
|
10328345 |
|
Property Type
|
Single Family |
|
Neigbourhood
|
Fruitvale Rural |
|
Parking Space Total
|
5 |
Building
|
Bathroom Total
|
2 |
|
Bedrooms Total
|
4 |
|
Constructed Date
|
1940 |
|
Construction Style Attachment
|
Detached |
|
Fireplace Fuel
|
Wood |
|
Fireplace Present
|
Yes |
|
Fireplace Type
|
Conventional |
|
Heating Fuel
|
Electric, Wood |
|
Heating Type
|
Baseboard Heaters, Stove |
|
Roof Material
|
Asphalt Shingle |
|
Roof Style
|
Unknown |
|
Stories Total
|
2 |
|
Size Interior
|
2184 Sqft |
|
Type
|
House |
|
Utility Water
|
Municipal Water |
Parking
Land
|
Acreage
|
No |
|
Size Irregular
|
0.65 |
|
Size Total
|
0.65 Ac|under 1 Acre |
|
Size Total Text
|
0.65 Ac|under 1 Acre |
|
Zoning Type
|
Residential |
Rooms
| Level |
Type |
Length |
Width |
Dimensions |
|
Lower Level |
Storage |
|
|
8'6'' x 9'9'' |
|
Lower Level |
Laundry Room |
|
|
8'5'' x 5'7'' |
|
Lower Level |
Foyer |
|
|
5'10'' x 20'8'' |
|
Lower Level |
Bedroom |
|
|
9'4'' x 9'7'' |
|
Lower Level |
Bedroom |
|
|
11'3'' x 9'6'' |
|
Lower Level |
Full Bathroom |
|
|
Measurements not available |
|
Lower Level |
Living Room |
|
|
10'4'' x 15' |
|
Lower Level |
Kitchen |
|
|
16' x 8'9'' |
|
Main Level |
Dining Room |
|
|
7'6'' x 13' |
|
Main Level |
Bedroom |
|
|
7'6'' x 13'2'' |
|
Main Level |
Full Bathroom |
|
|
Measurements not available |
|
Main Level |
Primary Bedroom |
|
|
11'9'' x 13'6'' |
|
Main Level |
Living Room |
|
|
11'7'' x 18'6'' |
|
Main Level |
Kitchen |
|
|
9'2'' x 17' |
https://www.realtor.ca/real-estate/27648237/102-campbell-road-fruitvale-fruitvale-rural










































































































