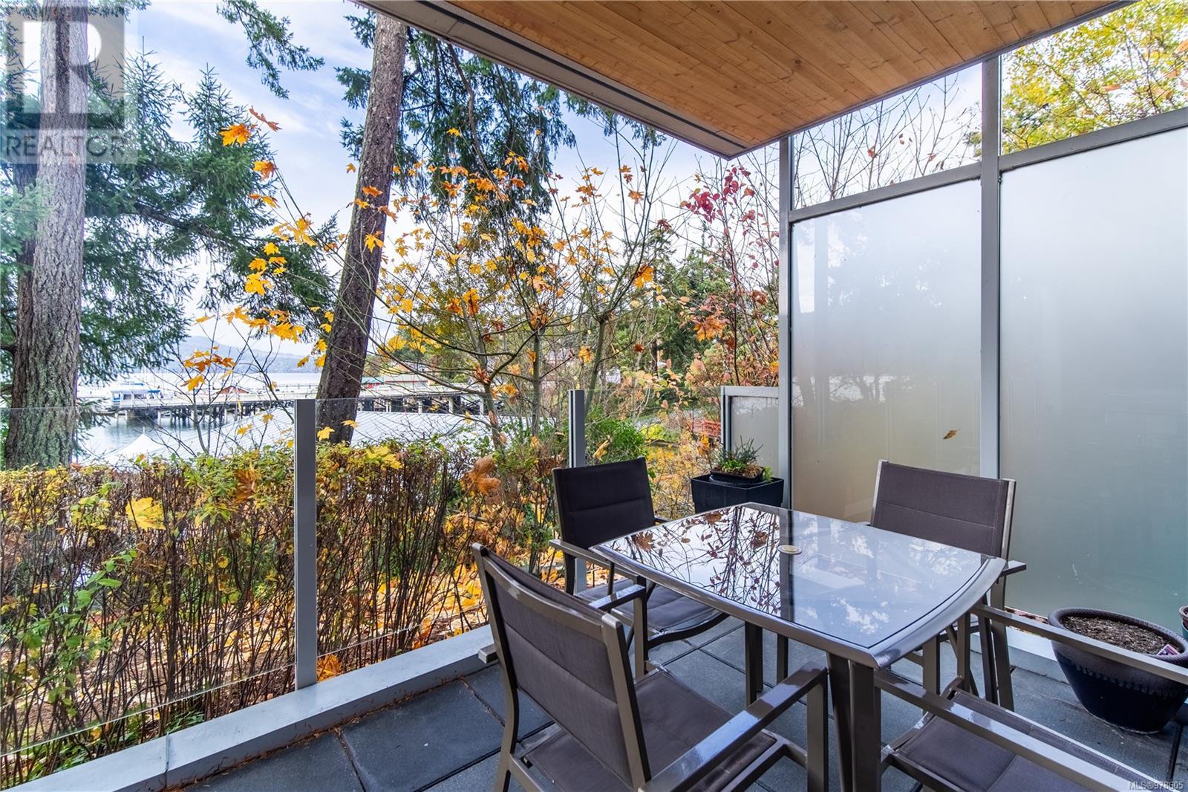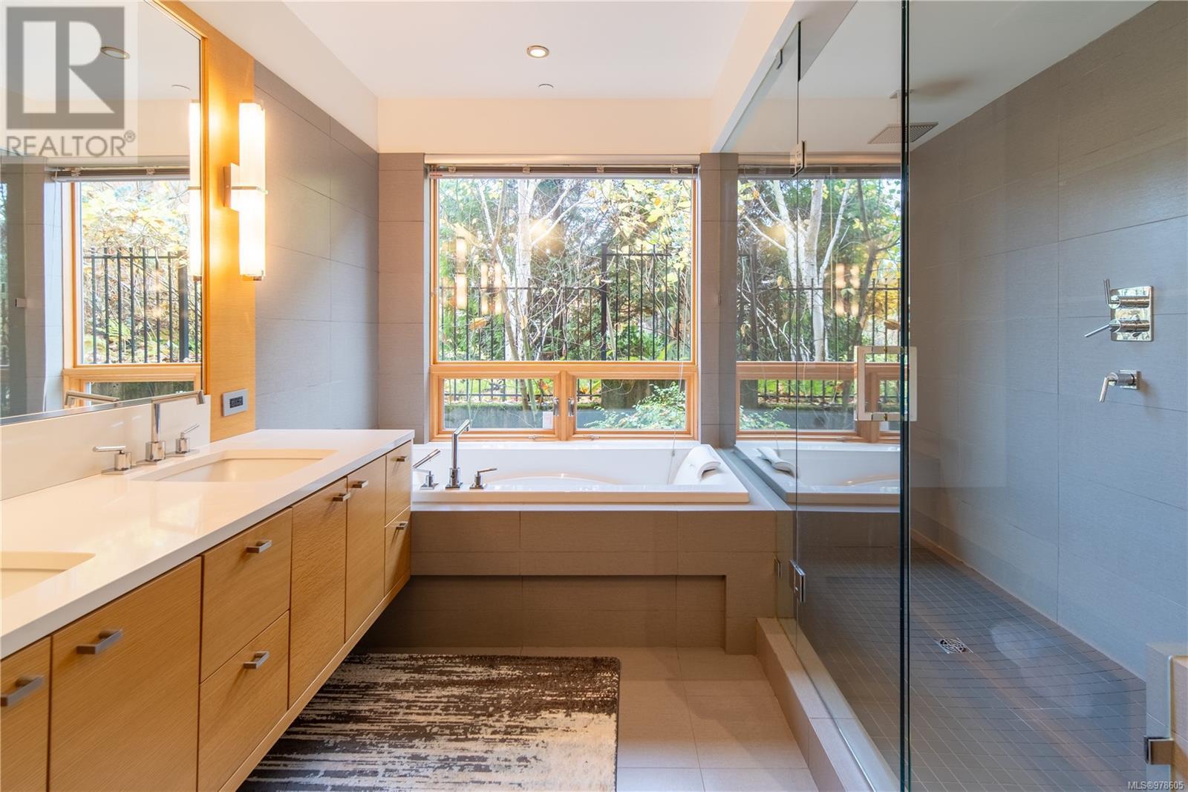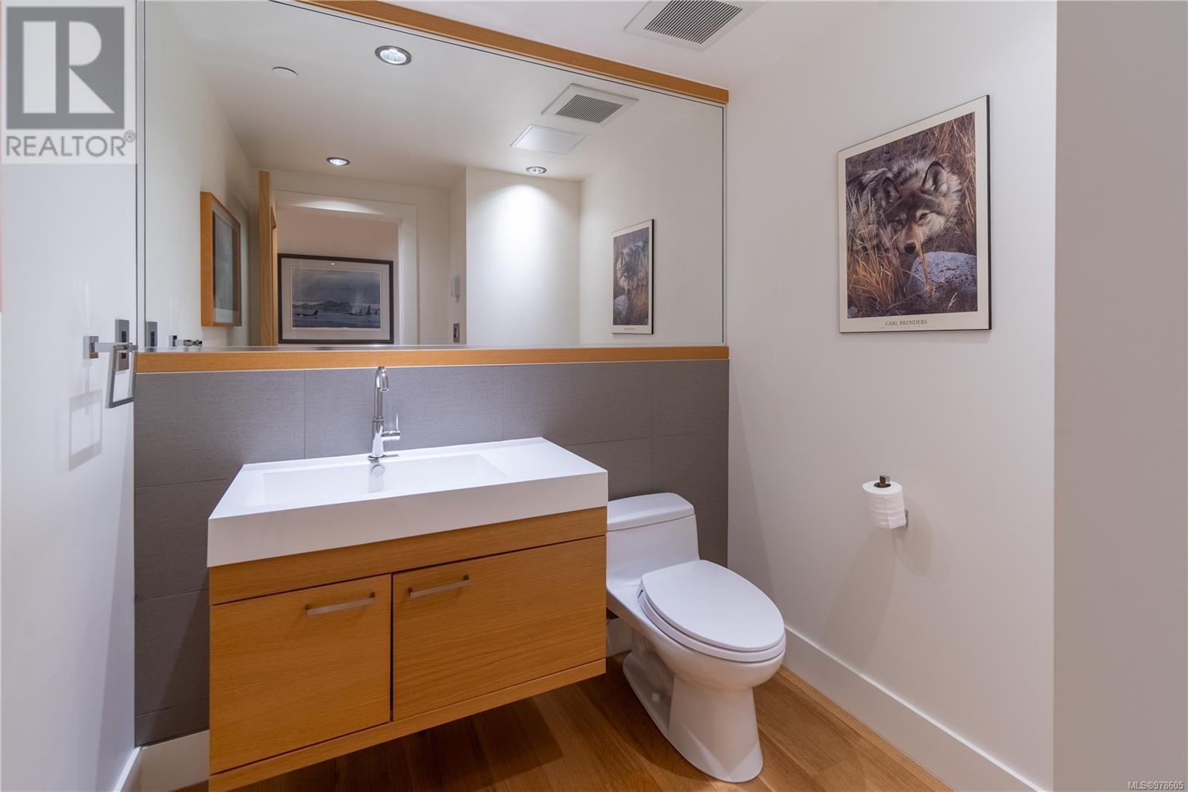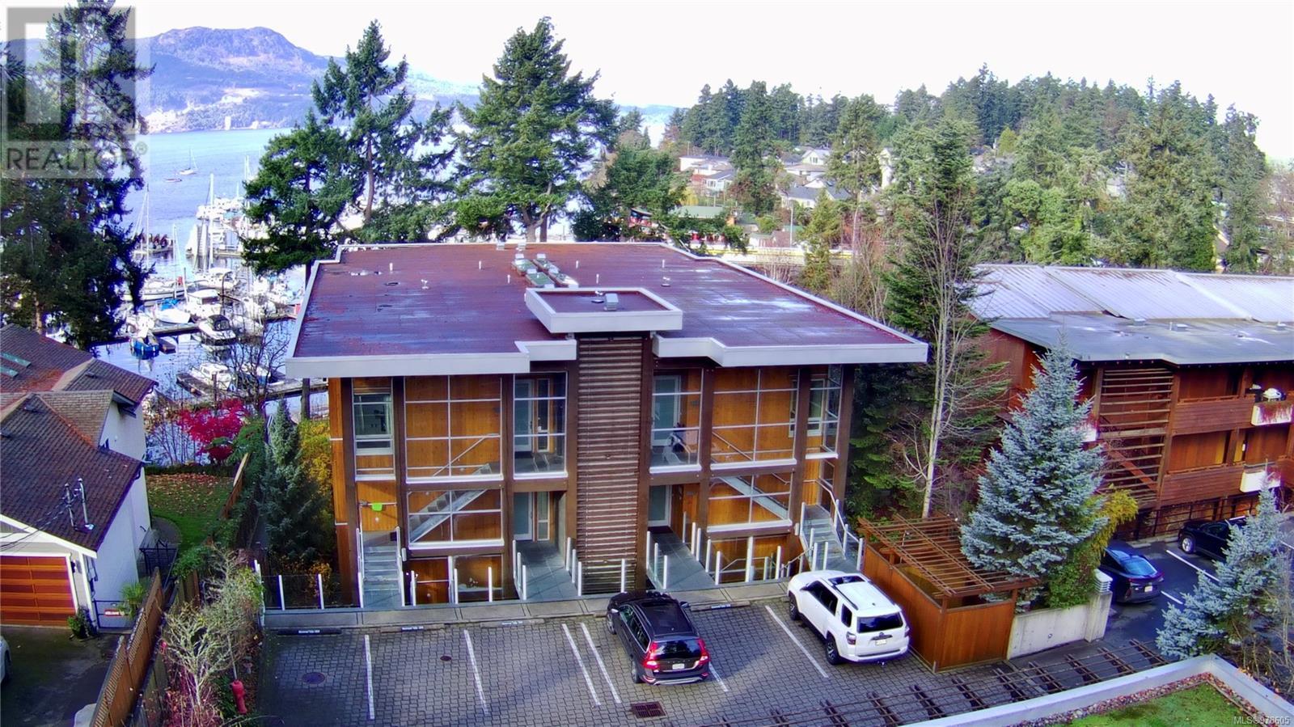102 851 Verdier Ave Central Saanich, British Columbia V8M 1C5
$1,100,000Maintenance,
$809.59 Monthly
Maintenance,
$809.59 MonthlyWelcome to your own private paradise, this exquisite 2 bedroom 3 bathroom waterfront condo is a LEEDS gold certified building. Step out onto the expansive balcony & indulge in the mesmerizing vistas of the glistening water & colourful sailboats passing by. The soothing sound of the waves crashing against the rocks will create a sense of tranquillity that is simply unmatched. Located next to a private marina, provides an opportunity for boat owners to moor their vessels just steps away from their home. Inside, you will be greeted by the lavish interior that exudes sophistication & elegance. The kitchen is a chef's dream, featuring stainless steel appliances, quartz countertops, & ample storage space. The master bedroom offers a haven of relaxation, complete with an ensuite bathroom featuring a luxurious soaking tub, a walk-in shower & twin sinks. As a bonus, this condo can be rented out through the esteemed Brentwood Bay Resort, providing an attractive investment opportunity. (id:46227)
Property Details
| MLS® Number | 978605 |
| Property Type | Single Family |
| Neigbourhood | Brentwood Bay |
| Community Features | Pets Allowed With Restrictions, Family Oriented |
| Features | Other, Marine Oriented |
| Parking Space Total | 2 |
| Plan | Vis6969 |
| View Type | Mountain View, Ocean View |
| Water Front Type | Waterfront On Ocean |
Building
| Bathroom Total | 3 |
| Bedrooms Total | 2 |
| Architectural Style | Westcoast |
| Constructed Date | 2010 |
| Cooling Type | Air Conditioned |
| Fire Protection | Fire Alarm System, Sprinkler System-fire |
| Fireplace Present | Yes |
| Fireplace Total | 1 |
| Heating Fuel | Natural Gas, Other |
| Heating Type | Forced Air |
| Size Interior | 1959 Sqft |
| Total Finished Area | 1556 Sqft |
| Type | Apartment |
Land
| Access Type | Road Access |
| Acreage | No |
| Size Irregular | 1558 |
| Size Total | 1558 Sqft |
| Size Total Text | 1558 Sqft |
| Zoning Type | Residential |
Rooms
| Level | Type | Length | Width | Dimensions |
|---|---|---|---|---|
| Main Level | Bathroom | 2-Piece | ||
| Main Level | Bathroom | 4-Piece | ||
| Main Level | Bedroom | 11' x 21' | ||
| Main Level | Bathroom | 5-Piece | ||
| Main Level | Primary Bedroom | 15' x 12' | ||
| Main Level | Kitchen | 13' x 9' | ||
| Main Level | Dining Room | 10' x 10' | ||
| Main Level | Balcony | 24' x 10' | ||
| Main Level | Living Room | 14' x 19' | ||
| Other | Storage | 9' x 3' |
https://www.realtor.ca/real-estate/27545788/102-851-verdier-ave-central-saanich-brentwood-bay






















































