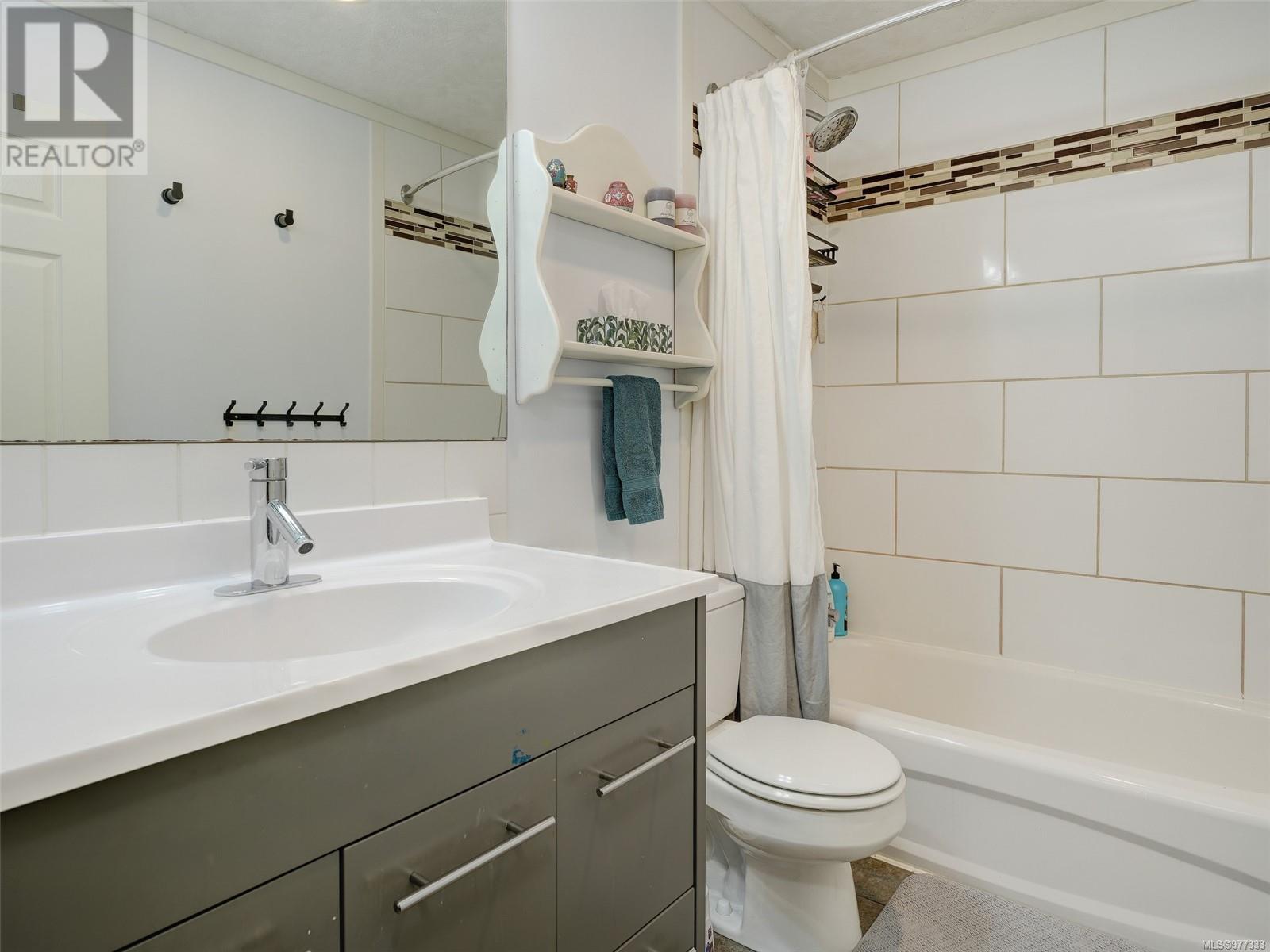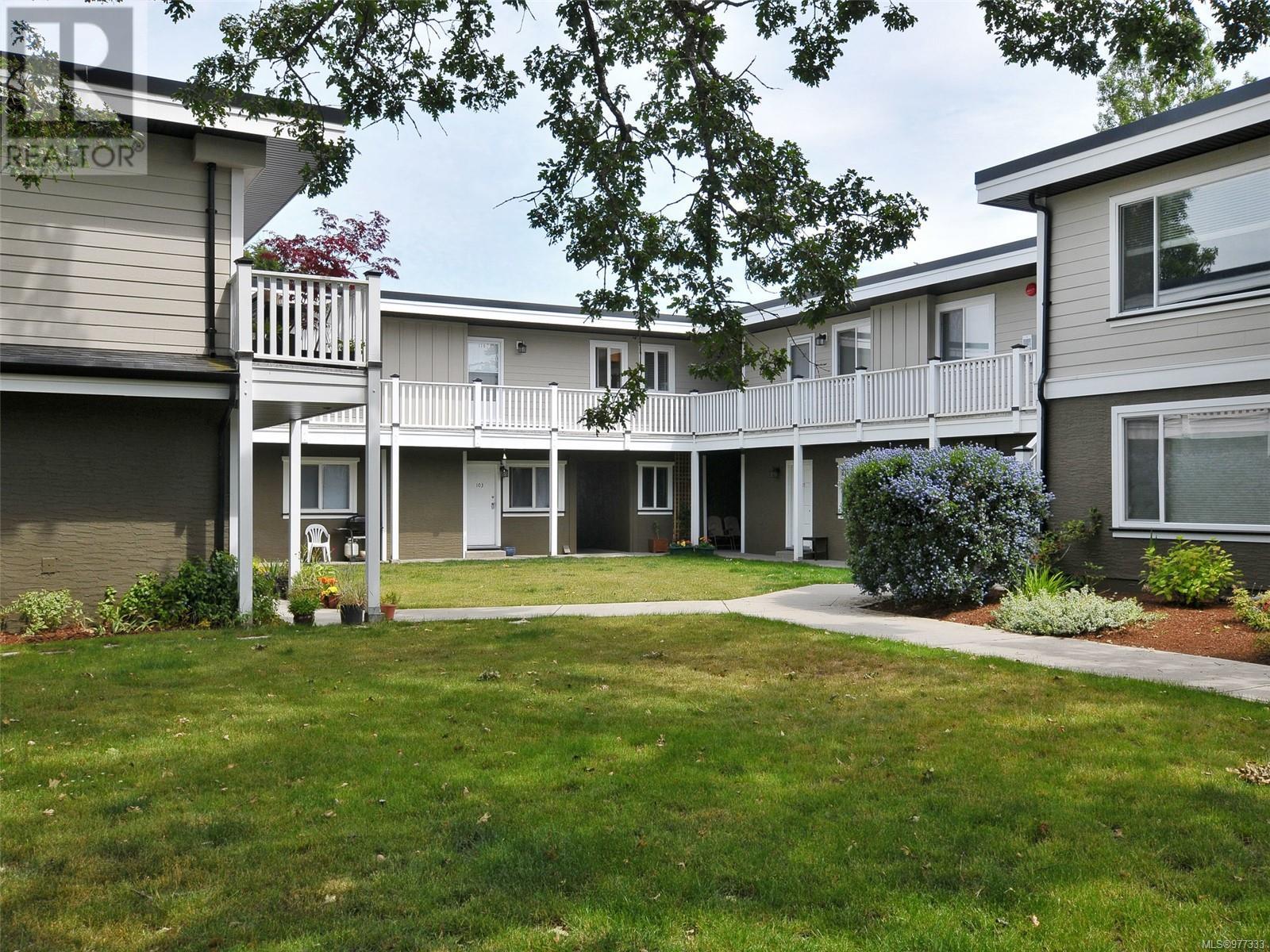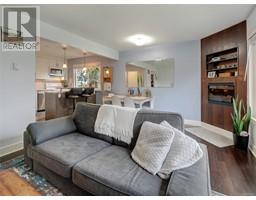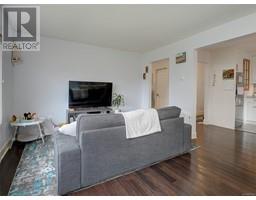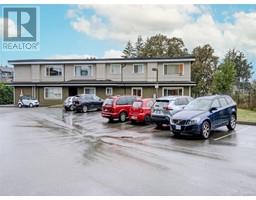2 Bedroom
1 Bathroom
819 sqft
Fireplace
None
Baseboard Heaters
$449,900Maintenance,
$398 Monthly
Updated bright and spacious corner-unit condo with windows on 3 sides! Nestled in a quiet location at the end of a cul-de-sac but in the heart of all that Downtown Langford has to offer! Walk up to your own front door, no elevators or shared hallways, plus plenty of green space on the property for pets and children to play. This home has so much to offer that you simply can't get in a typical condo! Generous sized bedrooms, your own laundry room/pantry space, open concept living and dining spaces, fully updated kitchen with stone counters and custom soft-close cabinetry. Brand new Fridge, Dishwasher, Washer, and Dryer! Parking for one vehicle and rental options for a second vehicle as well ($15 a month). This professionally managed active strata has recently installed a new long life roof for the whole complex. Pet friendly with no size restriction (2 animal limit). Come and get this lovely home before it's gone! (id:46227)
Property Details
|
MLS® Number
|
977333 |
|
Property Type
|
Single Family |
|
Neigbourhood
|
Fairway |
|
Community Name
|
Oak Gate Gardens |
|
Community Features
|
Pets Allowed With Restrictions, Family Oriented |
|
Features
|
Cul-de-sac, Level Lot, Irregular Lot Size, Other |
|
Parking Space Total
|
1 |
|
Plan
|
Vis456 |
Building
|
Bathroom Total
|
1 |
|
Bedrooms Total
|
2 |
|
Constructed Date
|
1975 |
|
Cooling Type
|
None |
|
Fireplace Present
|
Yes |
|
Fireplace Total
|
1 |
|
Heating Fuel
|
Electric |
|
Heating Type
|
Baseboard Heaters |
|
Size Interior
|
819 Sqft |
|
Total Finished Area
|
819 Sqft |
|
Type
|
Apartment |
Parking
Land
|
Acreage
|
No |
|
Size Irregular
|
819 |
|
Size Total
|
819 Sqft |
|
Size Total Text
|
819 Sqft |
|
Zoning Type
|
Multi-family |
Rooms
| Level |
Type |
Length |
Width |
Dimensions |
|
Main Level |
Laundry Room |
|
|
7' x 4' |
|
Main Level |
Bedroom |
|
|
11' x 10' |
|
Main Level |
Bathroom |
|
|
4-Piece |
|
Main Level |
Primary Bedroom |
|
|
11' x 11' |
|
Main Level |
Kitchen |
|
|
12' x 9' |
|
Main Level |
Dining Room |
|
|
8' x 8' |
|
Main Level |
Living Room |
|
|
17' x 12' |
|
Main Level |
Entrance |
|
|
8' x 4' |
https://www.realtor.ca/real-estate/27476853/102-636-granderson-rd-langford-fairway










