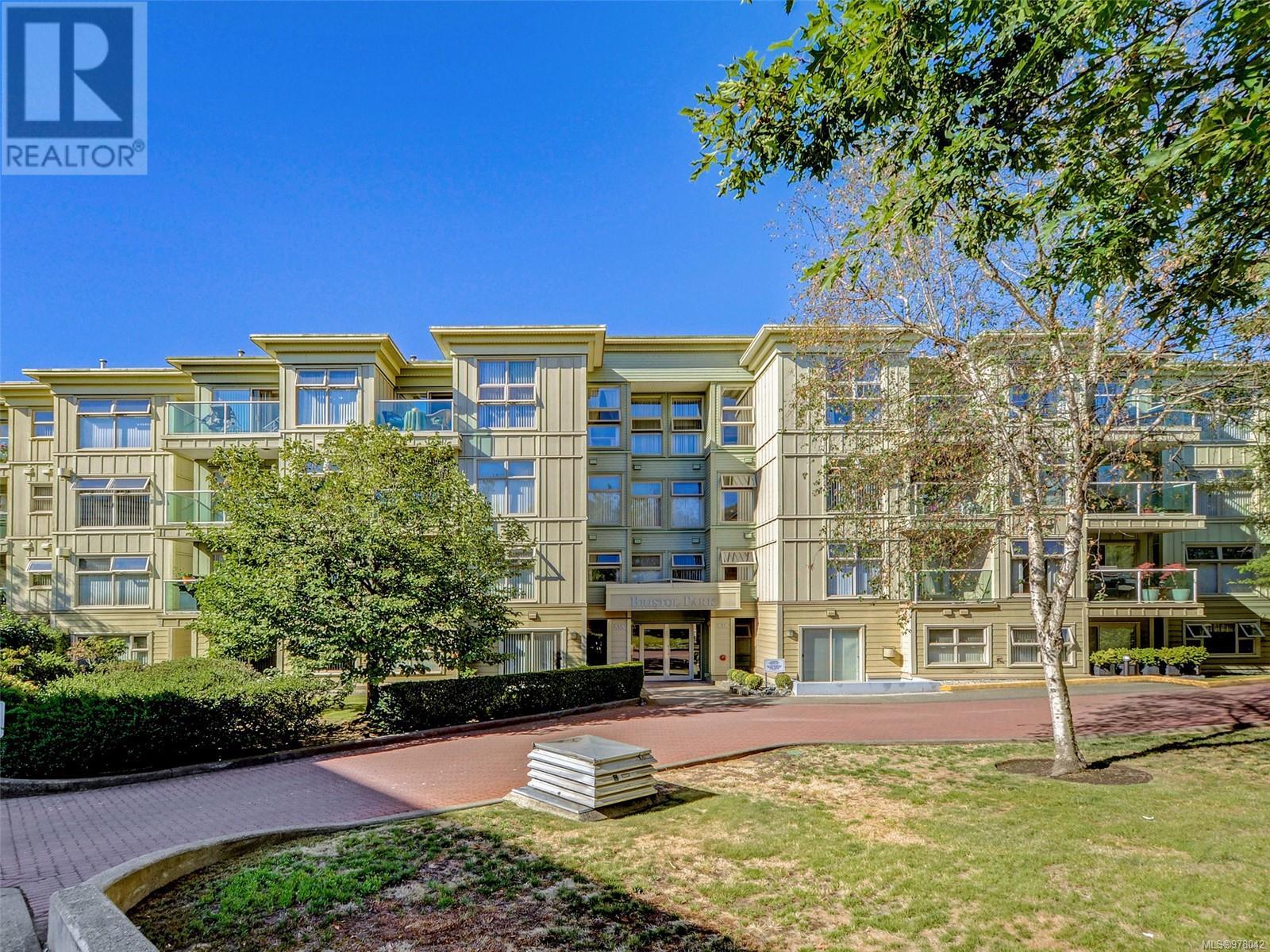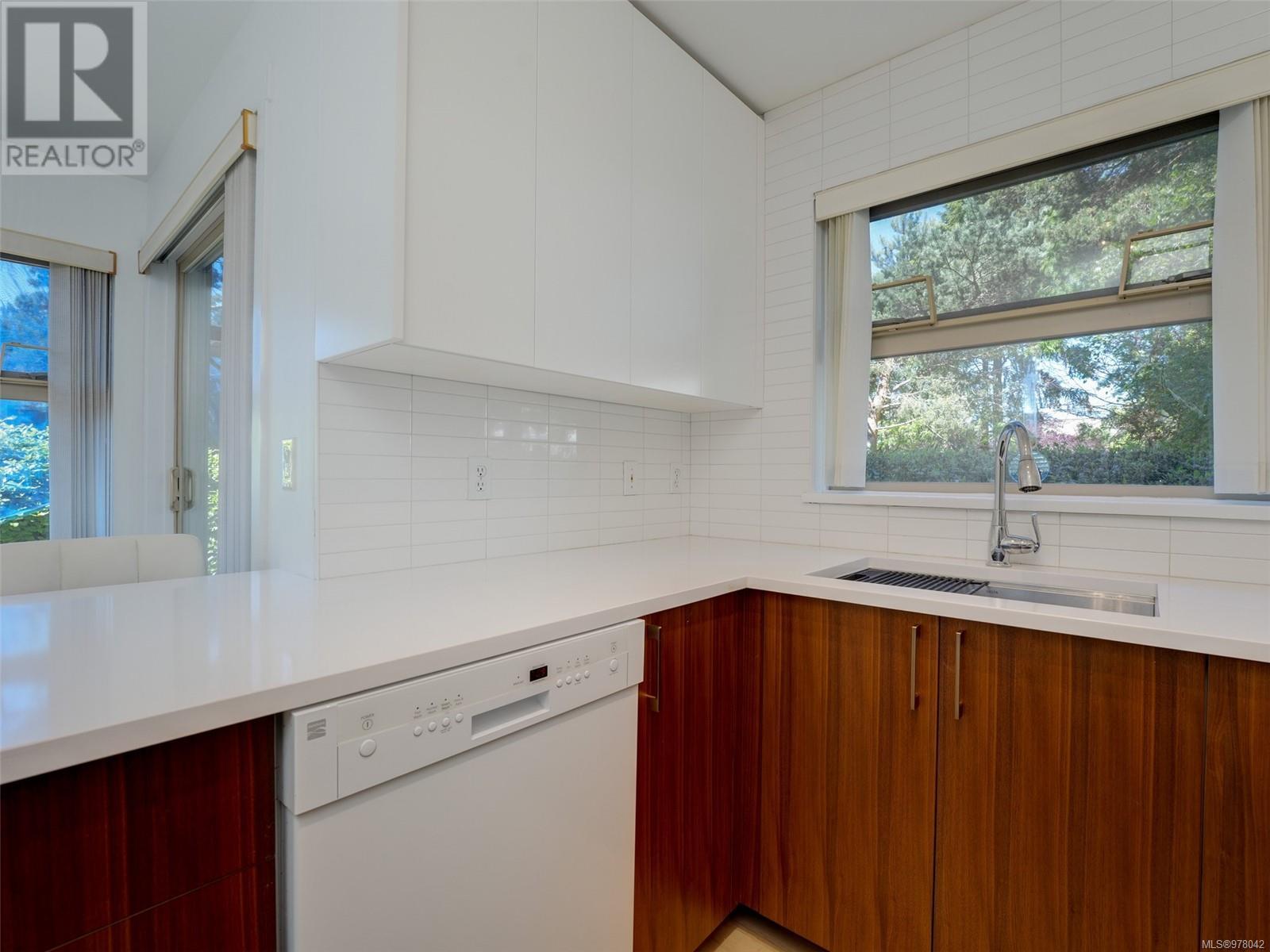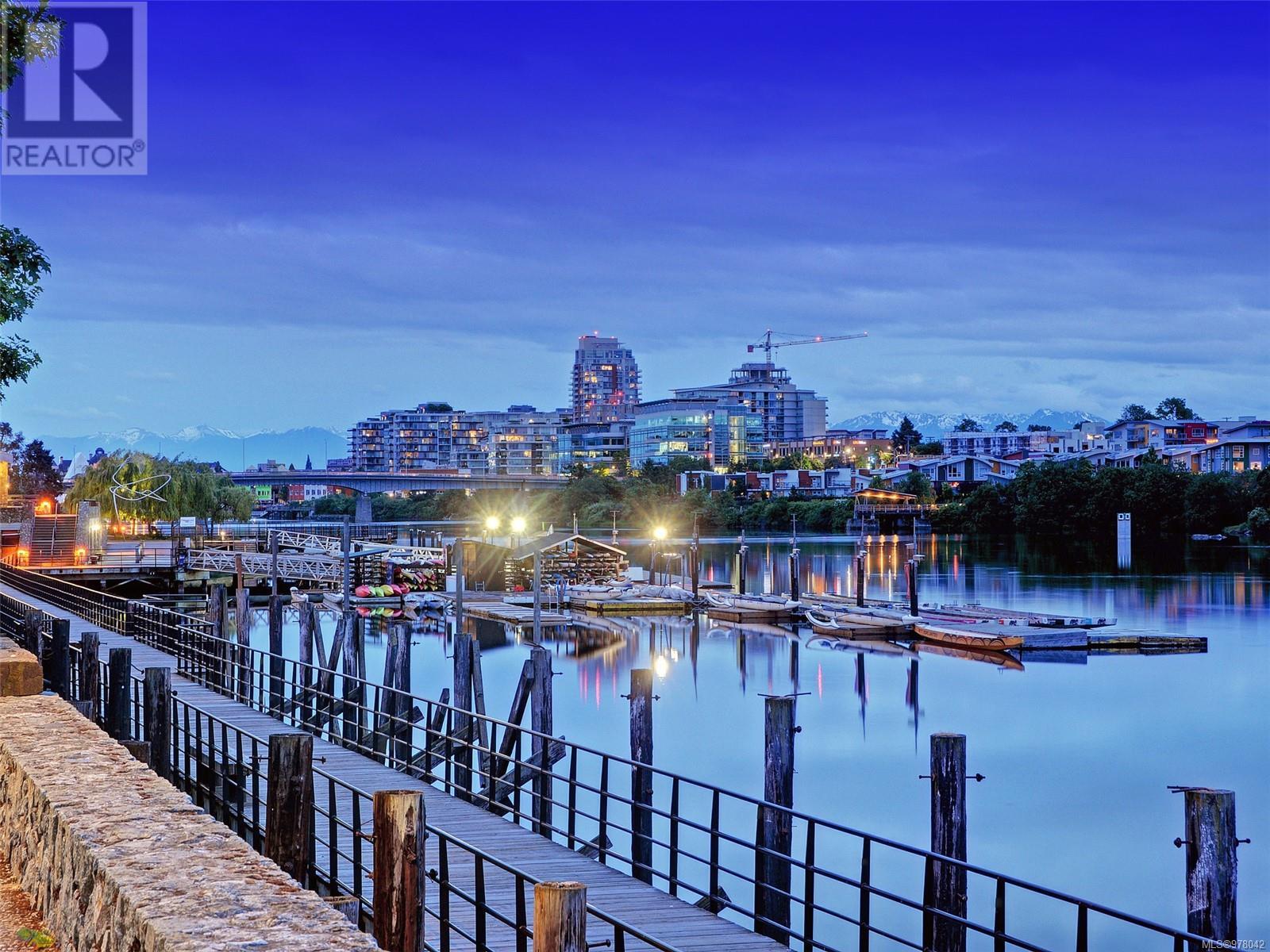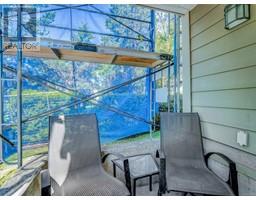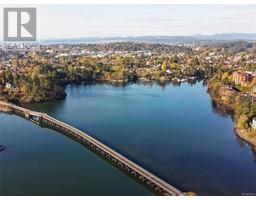2 Bedroom
2 Bathroom
1052 sqft
Fireplace
None
Baseboard Heaters
$499,900Maintenance,
$426.20 Monthly
Wonderful 2 bedroom, 2 bathroom corner suite in the well maintained Bristol Park Condominium Community. Conveniently situated within walking distance of the Mayfair Mall and the Selkirk Village offering a variety of fabulous restaurants, patios, coffee shops, scenic boardwalks and recreations options. Access to the Galloping Goose Trail is just outside your door leading you across the Selkirk Trestle to Victoria West and Downtown. This bright and cheerful suite has recently been freshened up with neutral colors and updates including a new kitchen with quartz countertops, quality appliances with stainless steel finish and engineered hardwood floors throughout the suite. Other special features include a well organized walk-in closet off the primary bedroom and a generous sized laundry room providing added in suite storage. There is also an additional storage locker, bike storage and parking for one in the secure underground parkade. Priced well below assessed value. (id:46227)
Property Details
|
MLS® Number
|
978042 |
|
Property Type
|
Single Family |
|
Neigbourhood
|
Burnside |
|
Community Name
|
Bristol Park |
|
Community Features
|
Pets Allowed With Restrictions, Family Oriented |
|
Features
|
Cul-de-sac, Rectangular |
|
Parking Space Total
|
1 |
|
Plan
|
Vis3192 |
|
Structure
|
Patio(s) |
Building
|
Bathroom Total
|
2 |
|
Bedrooms Total
|
2 |
|
Constructed Date
|
1993 |
|
Cooling Type
|
None |
|
Fireplace Present
|
Yes |
|
Fireplace Total
|
1 |
|
Heating Fuel
|
Electric, Natural Gas |
|
Heating Type
|
Baseboard Heaters |
|
Size Interior
|
1052 Sqft |
|
Total Finished Area
|
1023 Sqft |
|
Type
|
Apartment |
Parking
Land
|
Acreage
|
No |
|
Size Irregular
|
1038 |
|
Size Total
|
1038 Sqft |
|
Size Total Text
|
1038 Sqft |
|
Zoning Type
|
Multi-family |
Rooms
| Level |
Type |
Length |
Width |
Dimensions |
|
Main Level |
Laundry Room |
|
|
11' x 4' |
|
Main Level |
Bedroom |
|
|
10' x 9' |
|
Main Level |
Ensuite |
|
|
4-Piece |
|
Main Level |
Primary Bedroom |
|
|
12' x 11' |
|
Main Level |
Bathroom |
|
|
4-Piece |
|
Main Level |
Dining Nook |
|
|
9' x 7' |
|
Main Level |
Kitchen |
|
|
9' x 8' |
|
Main Level |
Dining Room |
|
|
12' x 8' |
|
Main Level |
Living Room |
|
|
12' x 11' |
|
Main Level |
Patio |
|
|
6' x 4' |
https://www.realtor.ca/real-estate/27513836/102-535-manchester-rd-victoria-burnside


