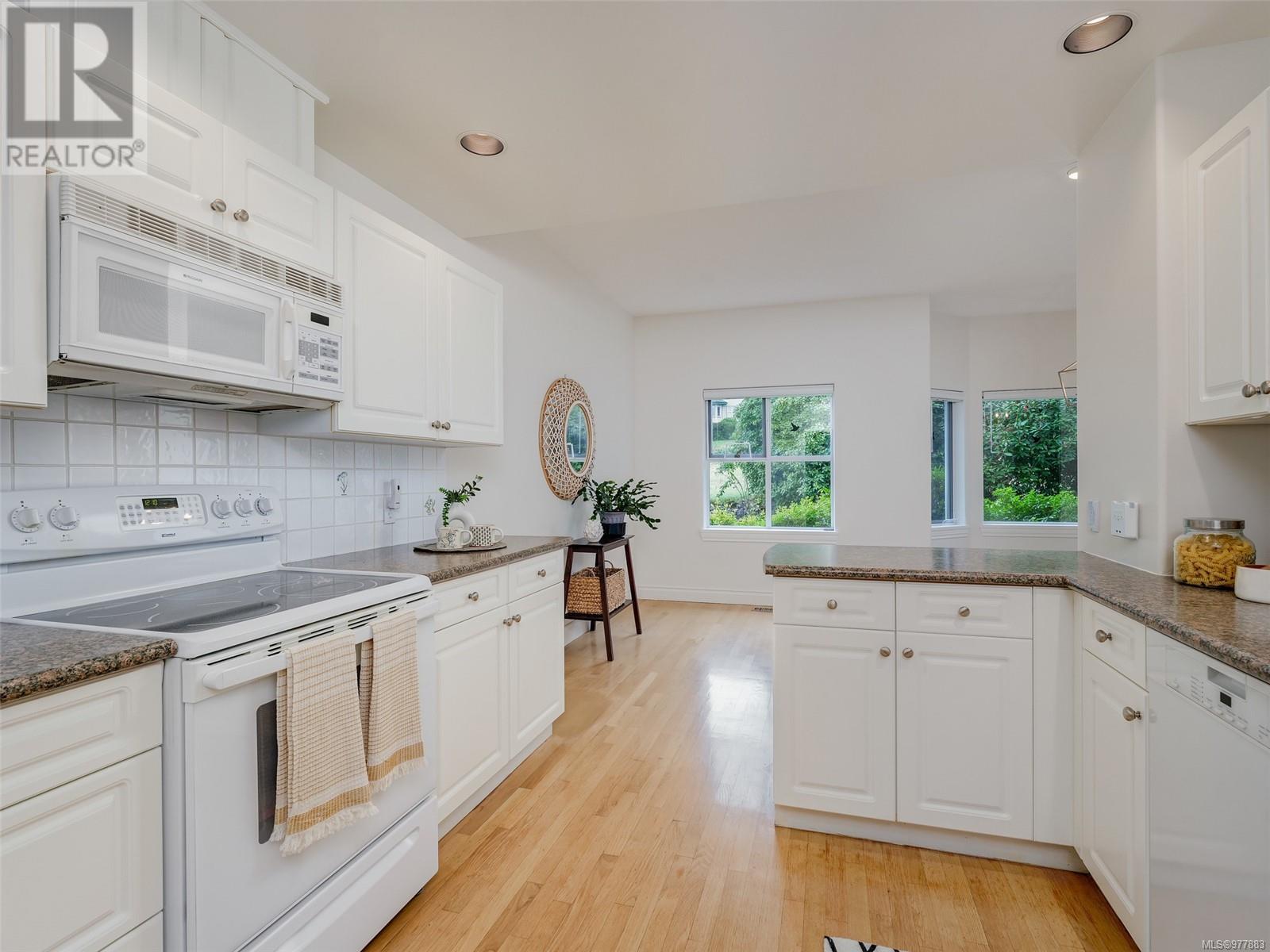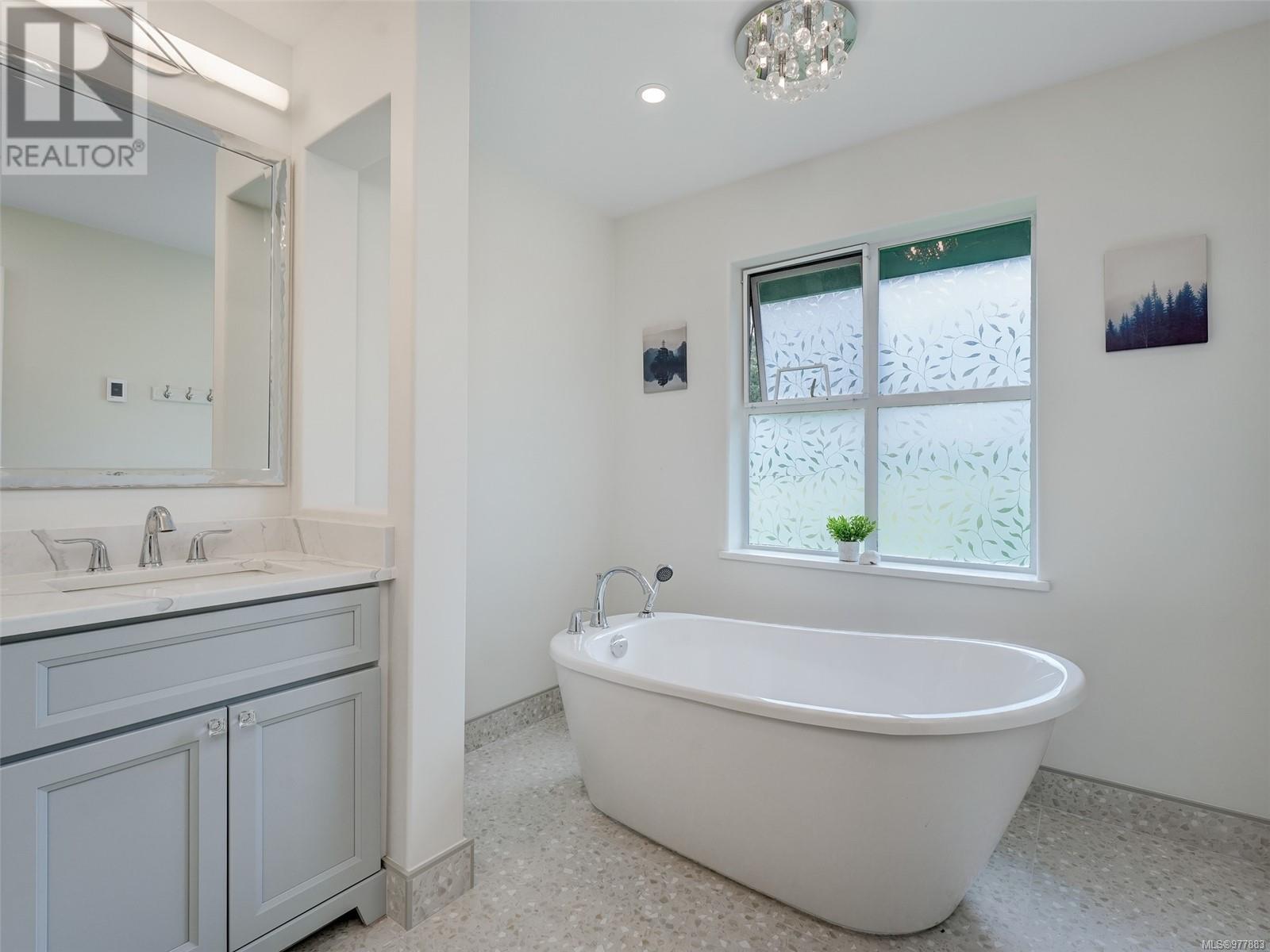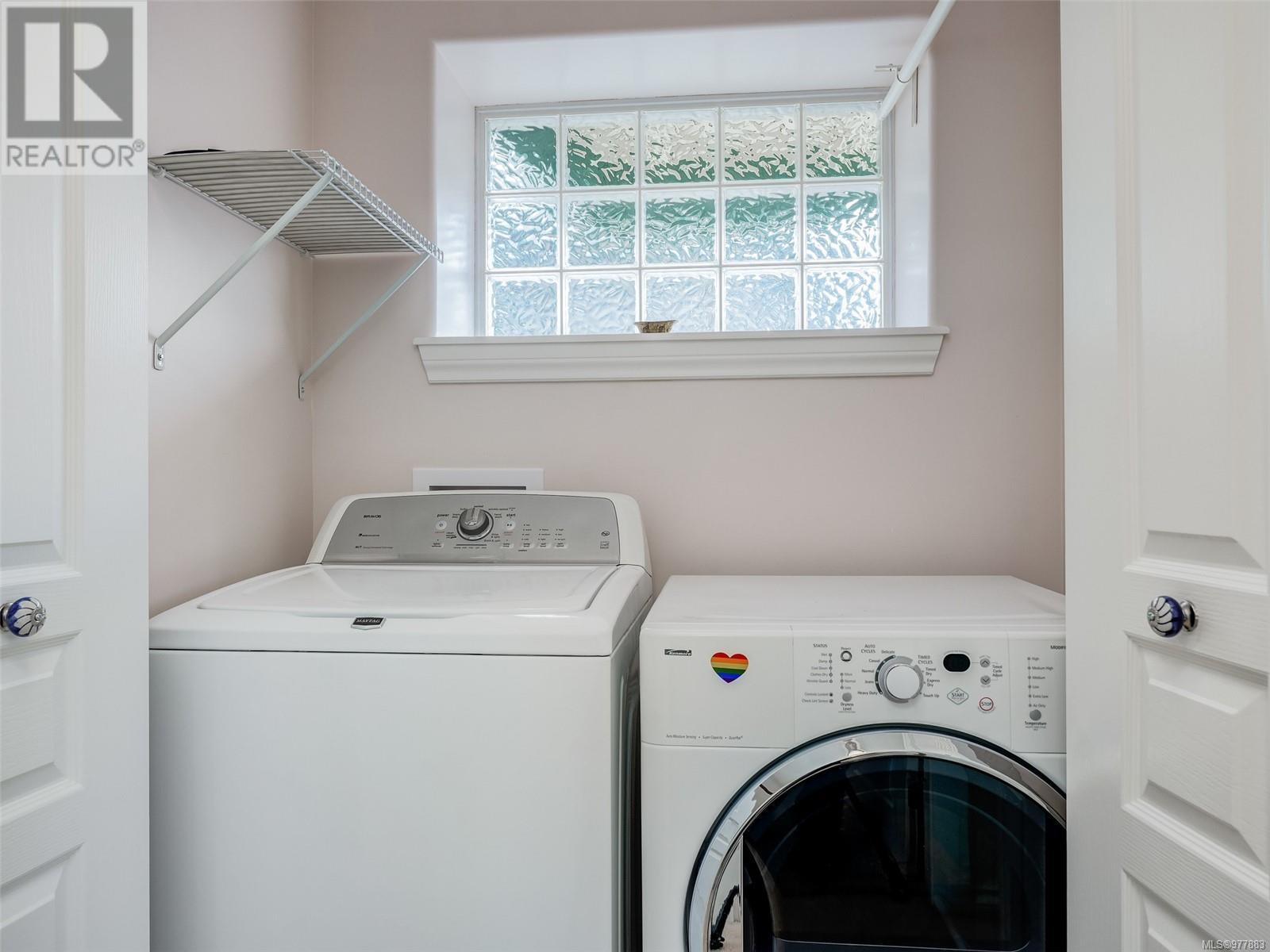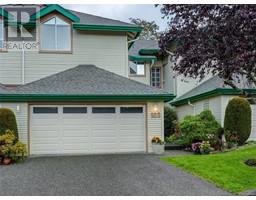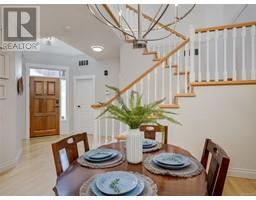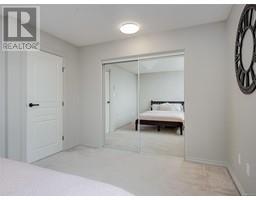102 530 Marsett Pl Saanich, British Columbia V8Z 7J2
$1,099,000Maintenance,
$554 Monthly
Maintenance,
$554 MonthlyOPEN HOUSE NOV 2ND 2-4 PM.ROYAL LINKS SOUTH TOWNHOUSE. You’ll be captivated by this recently painted, bright and spacious townhome! It boasts three generous bedrooms plus a den/bed (no closet) on main with accessible bathroom & 3 professionally upgraded bathrooms. The main level features stunning oak floors and an impressive 18-foot vaulted ceiling in the formal dining room. The family room flows seamlessly from the well-appointed kitchen, with a cozy eating area. Enjoy the warmth of the electric fireplace that enhances the family room & gas fireplace facing the formal living room. Step outside to a lovely patio perfect for BBQs, overlooking a private green space. The large primary bedroom offers a walk-in closet, a sitting area, and a spacious ensuite with a separate shower & soaker tub. Laundry is conveniently located on same level as the bedrooms. Features a double garage and lots of storage space. Ideally located just steps from parks, recreation, shopping, public transit, and offers easy access to downtown Victoria, airport and ferries. (id:46227)
Open House
This property has open houses!
2:00 pm
Ends at:4:00 pm
PUBLIC OPEN HOUSE
Property Details
| MLS® Number | 977883 |
| Property Type | Single Family |
| Neigbourhood | Royal Oak |
| Community Name | Royal Links |
| Community Features | Pets Allowed With Restrictions, Family Oriented |
| Features | Central Location, Curb & Gutter, Private Setting, Irregular Lot Size, Other |
| Parking Space Total | 2 |
| Plan | Vis2809 |
Building
| Bathroom Total | 3 |
| Bedrooms Total | 3 |
| Architectural Style | Westcoast |
| Constructed Date | 1993 |
| Cooling Type | None |
| Fireplace Present | Yes |
| Fireplace Total | 2 |
| Heating Fuel | Electric, Natural Gas |
| Heating Type | Baseboard Heaters, Forced Air |
| Size Interior | 2711 Sqft |
| Total Finished Area | 2200 Sqft |
| Type | Row / Townhouse |
Land
| Access Type | Road Access |
| Acreage | No |
| Size Irregular | 2562 |
| Size Total | 2562 Sqft |
| Size Total Text | 2562 Sqft |
| Zoning Type | Multi-family |
Rooms
| Level | Type | Length | Width | Dimensions |
|---|---|---|---|---|
| Second Level | Bathroom | 4-Piece | ||
| Second Level | Bedroom | 14 ft | 11 ft | 14 ft x 11 ft |
| Second Level | Bedroom | 13 ft | 10 ft | 13 ft x 10 ft |
| Second Level | Primary Bedroom | 18 ft | 17 ft | 18 ft x 17 ft |
| Second Level | Ensuite | 5-Piece | ||
| Main Level | Eating Area | 10 ft | 8 ft | 10 ft x 8 ft |
| Main Level | Family Room | 10 ft | 9 ft | 10 ft x 9 ft |
| Main Level | Kitchen | 12 ft | 10 ft | 12 ft x 10 ft |
| Main Level | Living Room | 17 ft | 15 ft | 17 ft x 15 ft |
| Main Level | Den | 11 ft | 11 ft | 11 ft x 11 ft |
| Main Level | Dining Room | 14 ft | 11 ft | 14 ft x 11 ft |
| Main Level | Bathroom | 3-Piece | ||
| Main Level | Storage | 6 ft | 6 ft | 6 ft x 6 ft |
| Main Level | Entrance | 11 ft | 7 ft | 11 ft x 7 ft |
https://www.realtor.ca/real-estate/27513035/102-530-marsett-pl-saanich-royal-oak











