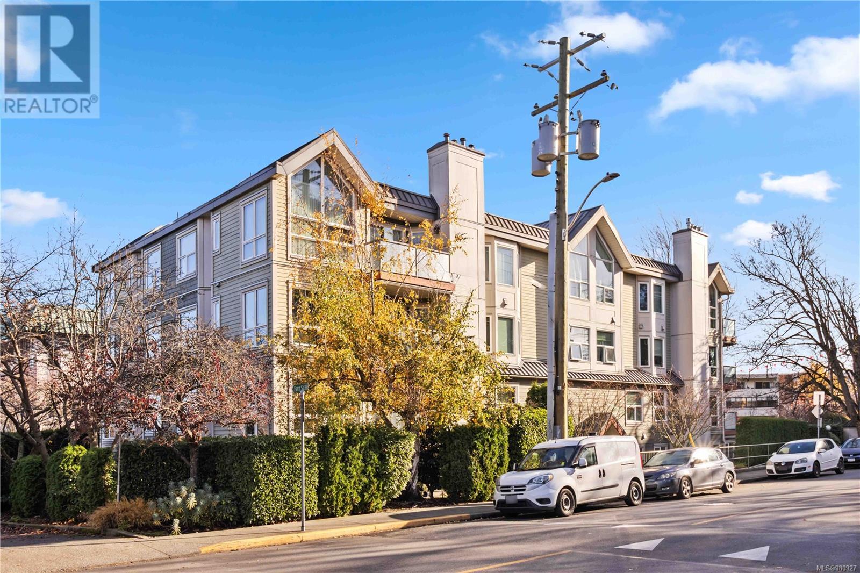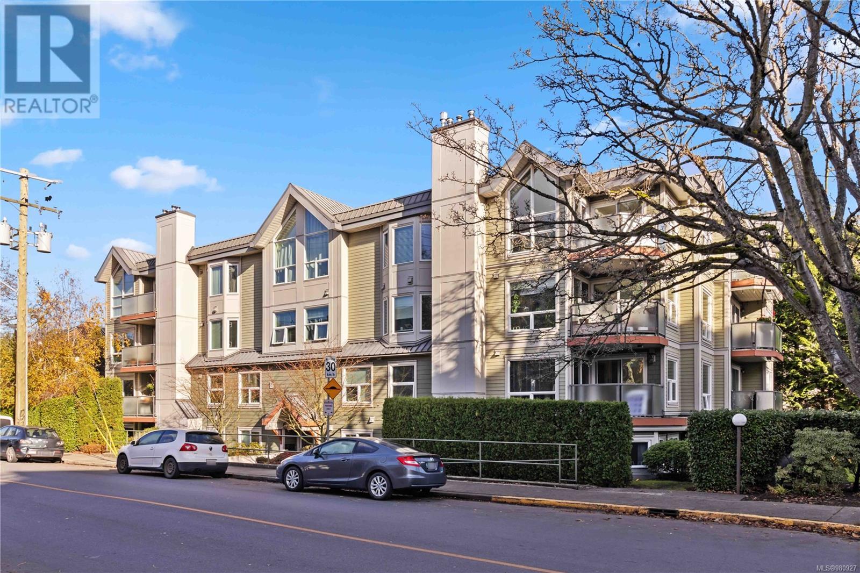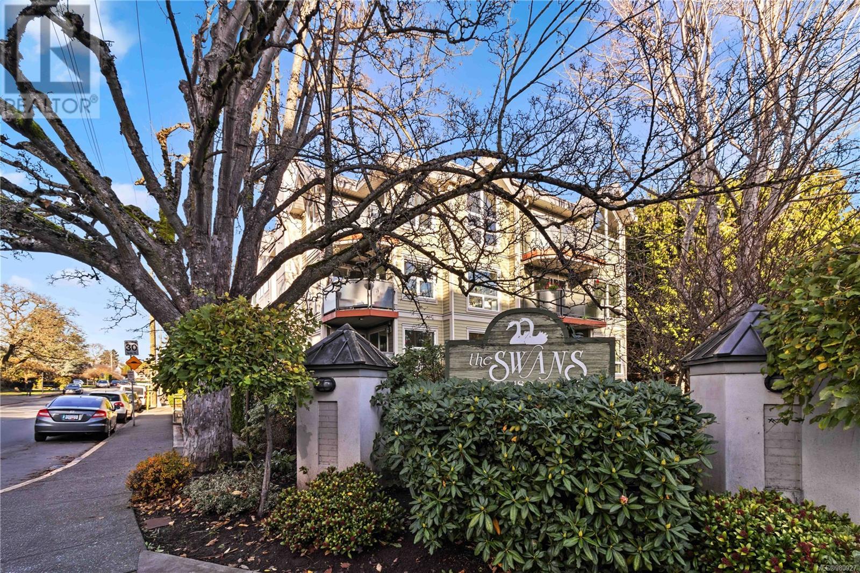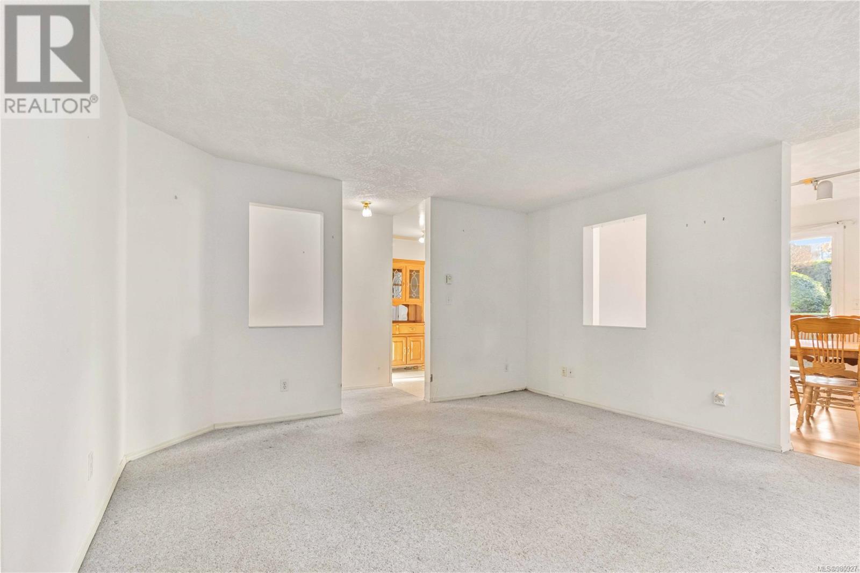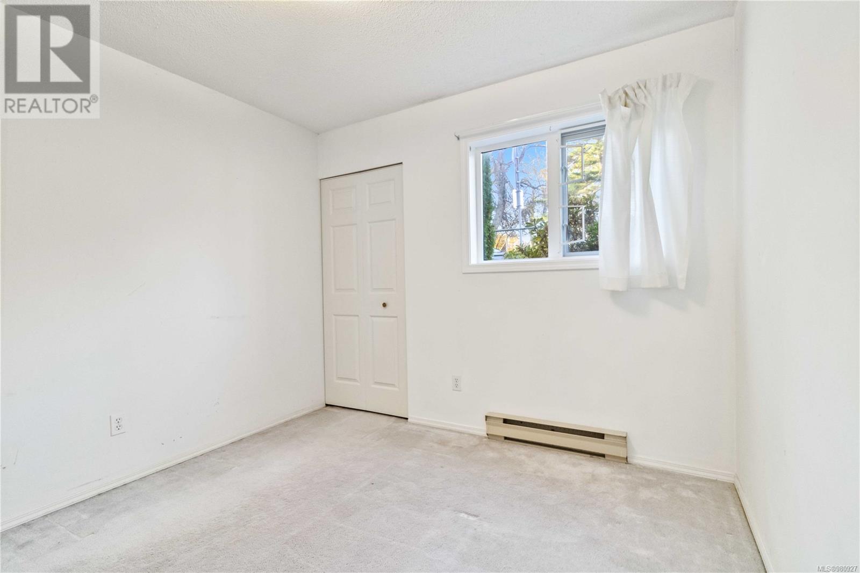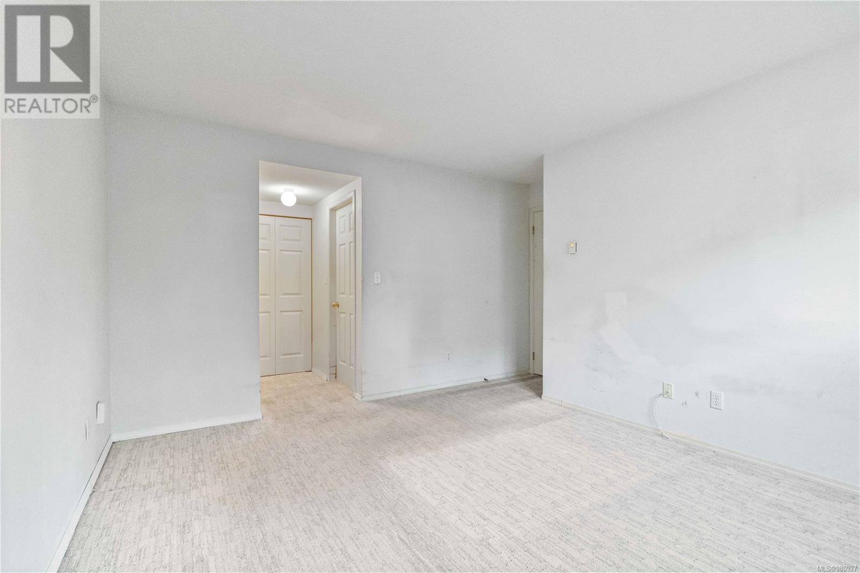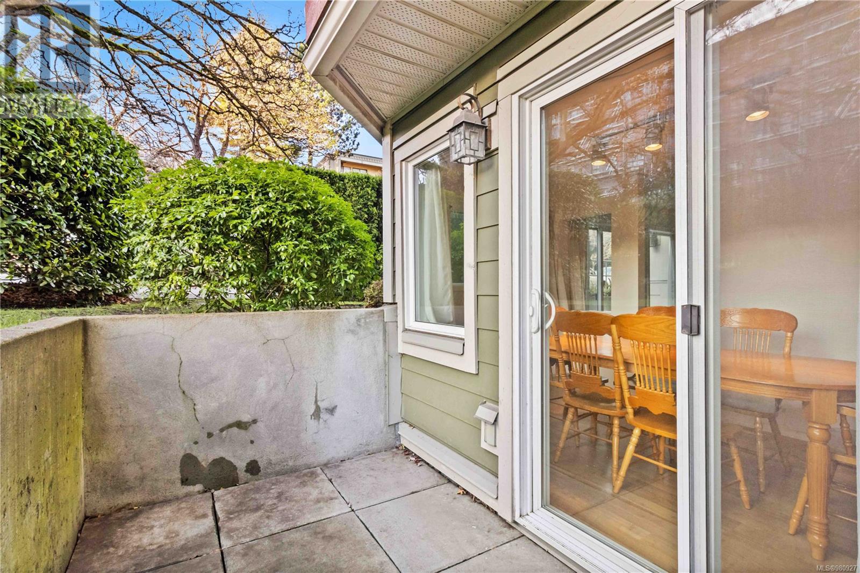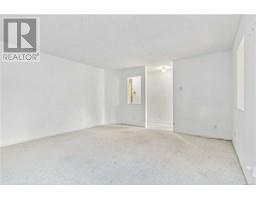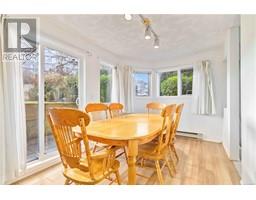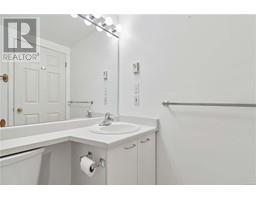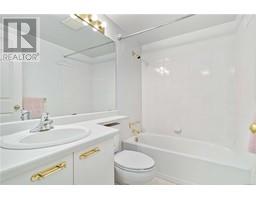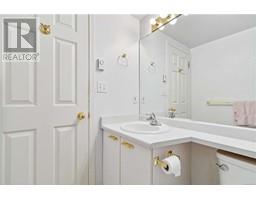2 Bedroom
2 Bathroom
1089 sqft
Fireplace
Central Air Conditioning
Baseboard Heaters
$449,900Maintenance,
$746.50 Monthly
Simplify your life in this self-sufficient 2-bedroom condo with almost 1,100 sq. ft. Enjoy the convenience of in-suite laundry, a dishwasher, and a spacious organized closet in the primary bedroom, complete with an ensuite bath. Cozy up by the gas fireplace with the flick of a switch, or step onto one of two garden level patios for fresh air—no lawn mowing required! Entertain in the separate dining room or enjoy casual meals in the roomy kitchen. Skip the elevator and walk directly to your front door. Centrally located, wheelchair accessible, and includes a large storage locker. Ready for your personal touch, this home is priced to reflect its renovation potential—don’t miss this opportunity! (id:46227)
Property Details
|
MLS® Number
|
980927 |
|
Property Type
|
Single Family |
|
Neigbourhood
|
Jubilee |
|
Community Name
|
The Swan |
|
Community Features
|
Pets Allowed With Restrictions, Family Oriented |
|
Features
|
Central Location, Curb & Gutter, Corner Site, Other |
|
Parking Space Total
|
1 |
|
Plan
|
Vis1869 |
Building
|
Bathroom Total
|
2 |
|
Bedrooms Total
|
2 |
|
Constructed Date
|
1990 |
|
Cooling Type
|
Central Air Conditioning |
|
Fire Protection
|
Fire Alarm System |
|
Fireplace Present
|
Yes |
|
Fireplace Total
|
1 |
|
Heating Fuel
|
Electric, Natural Gas |
|
Heating Type
|
Baseboard Heaters |
|
Size Interior
|
1089 Sqft |
|
Total Finished Area
|
1089 Sqft |
|
Type
|
Apartment |
Parking
Land
|
Acreage
|
No |
|
Size Irregular
|
1100 |
|
Size Total
|
1100 Sqft |
|
Size Total Text
|
1100 Sqft |
|
Zoning Type
|
Multi-family |
Rooms
| Level |
Type |
Length |
Width |
Dimensions |
|
Main Level |
Laundry Room |
|
|
5' x 5' |
|
Main Level |
Bedroom |
|
|
9' x 10' |
|
Main Level |
Bathroom |
|
|
7' x 4' |
|
Main Level |
Bathroom |
|
|
4' x 7' |
|
Main Level |
Primary Bedroom |
|
|
13' x 11' |
|
Main Level |
Kitchen |
|
|
16' x 10' |
|
Main Level |
Dining Room |
|
|
13' x 9' |
|
Main Level |
Balcony |
|
|
10' x 6' |
|
Main Level |
Living Room |
|
|
15' x 14' |
|
Main Level |
Entrance |
|
|
8' x 9' |
|
Main Level |
Balcony |
|
|
10' x 6' |
https://www.realtor.ca/real-estate/27663290/102-1801-fern-st-victoria-jubilee


