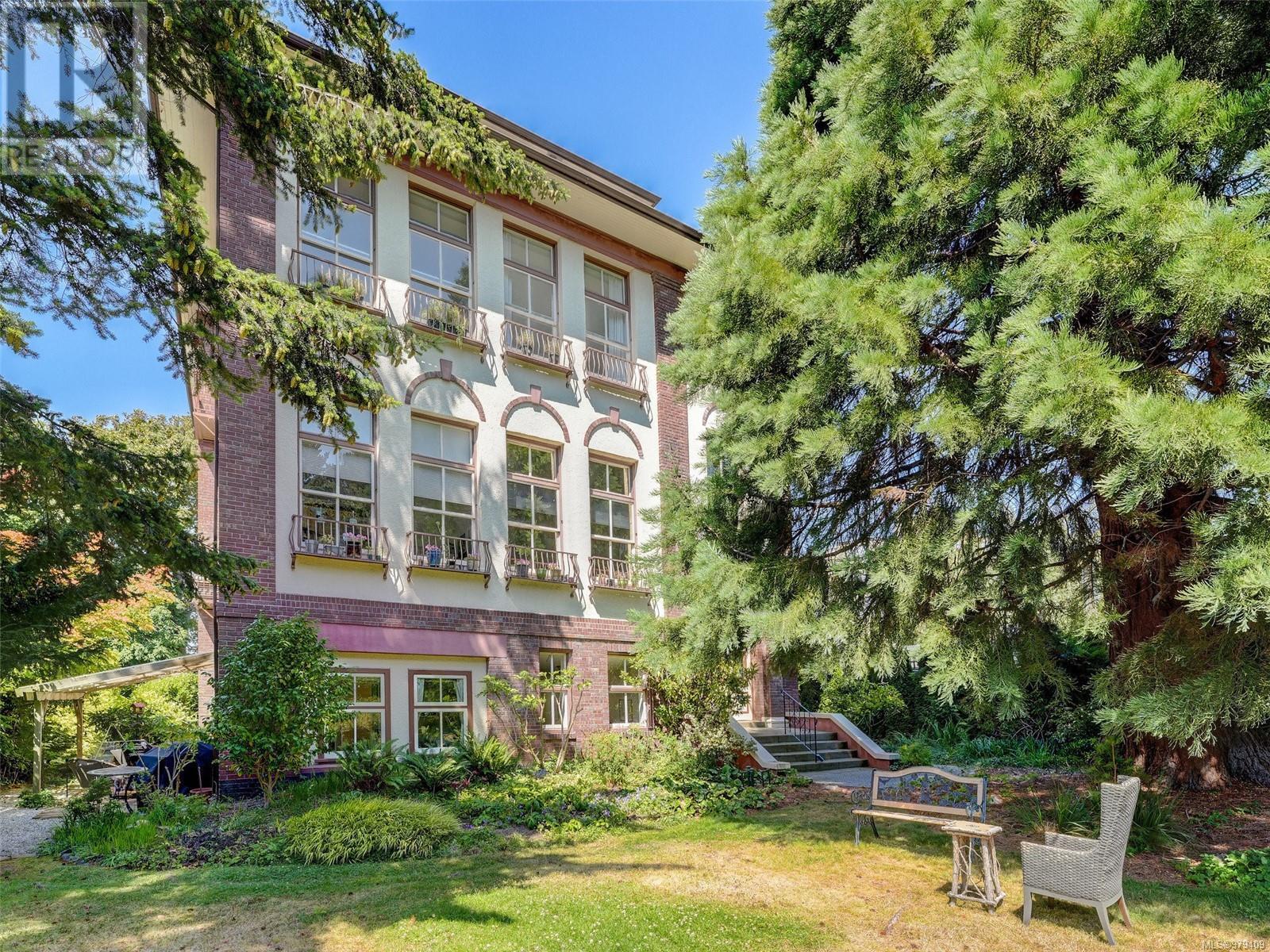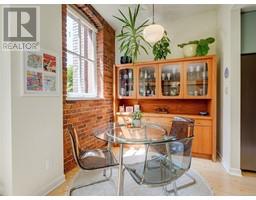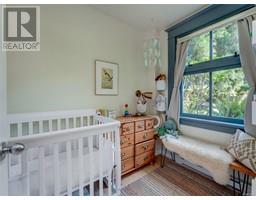102 120 Douglas St Victoria, British Columbia V8V 2N9
$699,000Maintenance,
$701.31 Monthly
Maintenance,
$701.31 MonthlyOPEN HOUSE SAT, NOV 2ND, 2:30 – 3:30pm! One of Victoria's most unique homes, The ''Beacon Hill Schoolhouse'' provides a combination of architectural and historical significance paired with an unbeatable location. Nestled in the heart of James Bay, just steps from Beacon Hill Park and the Salish Sea off Dallas Road. This bright and spacious 1-bedroom plus den unit is full of character, featuring high ceilings, exposed brick walls, and large windows that create a bright and tranquil space. The living room includes a cozy reading nook and sliding doors that open onto a picturesque, south-facing patio. The adjacent covered patio and secluded front garden provide ample space for hosting family and friends, while also offering easy access for bringing in groceries or going for a walk. Recently renovated, the kitchen and bathroom feature quartz countertops and soft-close cabinets, maximizing storage. The unit includes parking, along with access to a secure bike shed. (id:46227)
Open House
This property has open houses!
2:30 pm
Ends at:3:30 pm
Property Details
| MLS® Number | 979409 |
| Property Type | Single Family |
| Neigbourhood | James Bay |
| Community Features | Pets Allowed With Restrictions, Family Oriented |
| Features | Central Location, Private Setting, See Remarks, Other |
| Parking Space Total | 1 |
| Plan | Vis755 |
| Structure | Shed, Patio(s) |
Building
| Bathroom Total | 1 |
| Bedrooms Total | 1 |
| Architectural Style | Character, Other |
| Constructed Date | 1914 |
| Cooling Type | None |
| Heating Fuel | Electric |
| Heating Type | Baseboard Heaters |
| Size Interior | 1030 Sqft |
| Total Finished Area | 870 Sqft |
| Type | Apartment |
Land
| Access Type | Road Access |
| Acreage | No |
| Size Irregular | 1081 |
| Size Total | 1081 Sqft |
| Size Total Text | 1081 Sqft |
| Zoning Type | Multi-family |
Rooms
| Level | Type | Length | Width | Dimensions |
|---|---|---|---|---|
| Main Level | Patio | 18 ft | 10 ft | 18 ft x 10 ft |
| Main Level | Kitchen | 13 ft | 6 ft | 13 ft x 6 ft |
| Main Level | Dining Room | 7 ft | 8 ft | 7 ft x 8 ft |
| Main Level | Living Room | 14 ft | 14 ft | 14 ft x 14 ft |
| Main Level | Sitting Room | 10 ft | 8 ft | 10 ft x 8 ft |
| Main Level | Office | 8 ft | 6 ft | 8 ft x 6 ft |
| Main Level | Primary Bedroom | 12 ft | 12 ft | 12 ft x 12 ft |
| Main Level | Bathroom | 3-Piece | ||
| Main Level | Entrance | 8 ft | 8 ft | 8 ft x 8 ft |
https://www.realtor.ca/real-estate/27581401/102-120-douglas-st-victoria-james-bay




































































