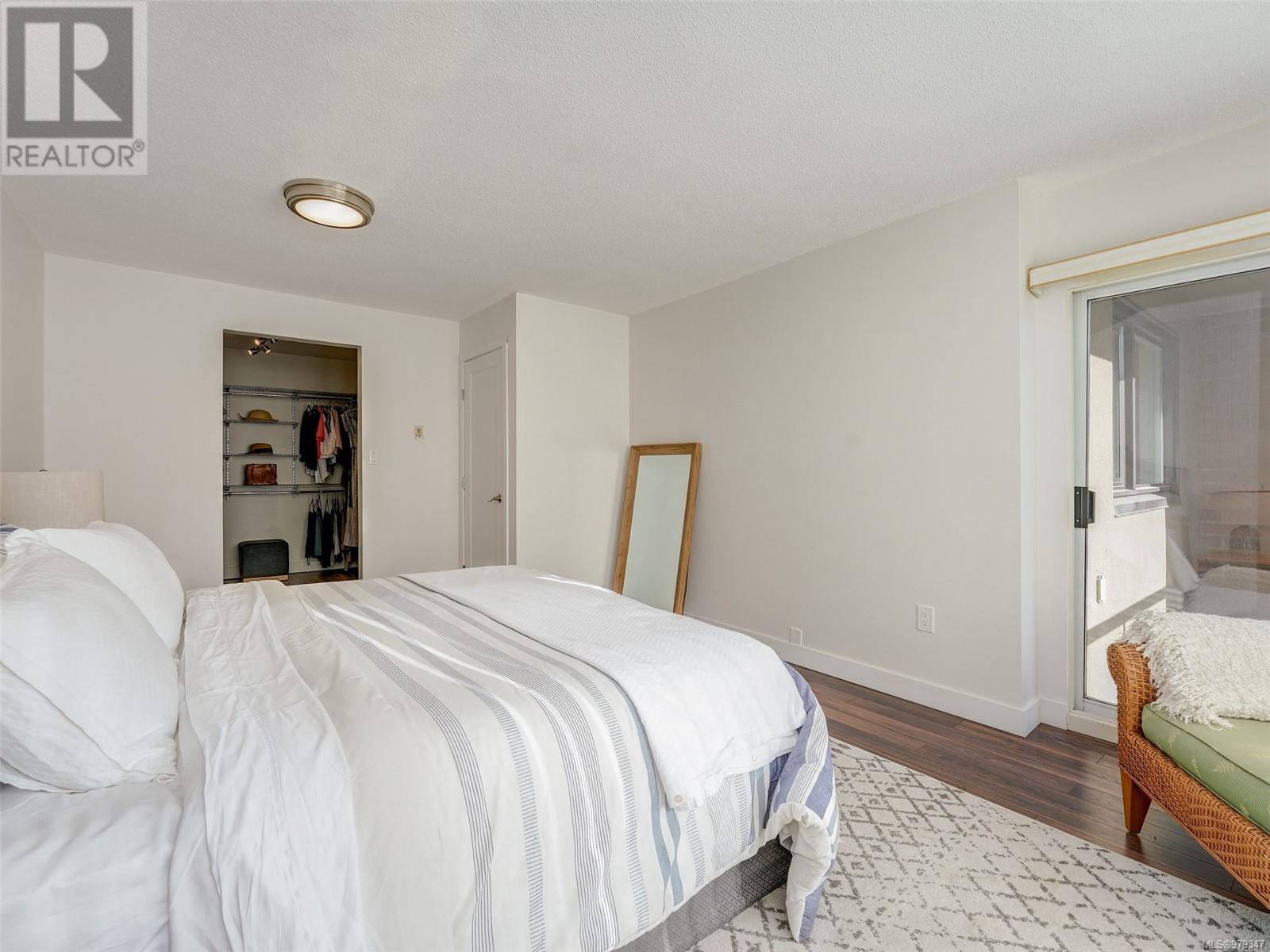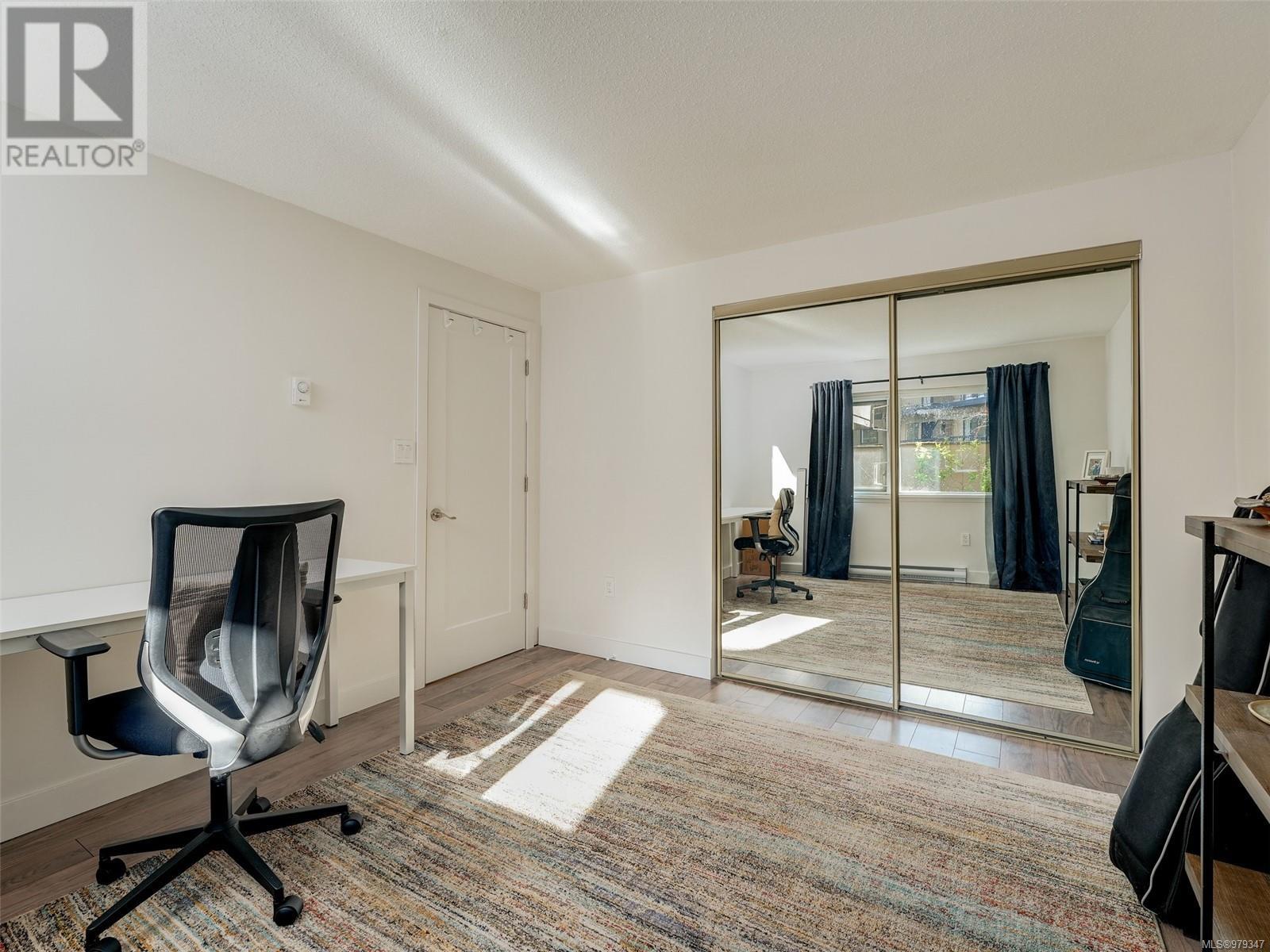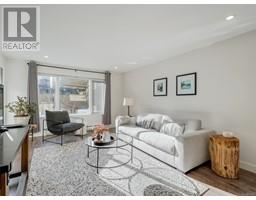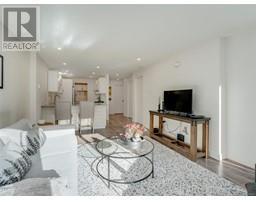102 103 Gorge Rd E Victoria, British Columbia V9A 6Z2
$849,900Maintenance,
$900 Monthly
Maintenance,
$900 MonthlyThis exceptional 3 bed,2 bath townhouse over 1600sq. ft. of beautifully redesigned living space. Every detail has been meticulously updated, from the floorplan to the kitchen and baths. The unique two-level layout features a welcoming entry, two Large Bedrm with an amazing walk-in closet in the primary, a convenient 3 piece bathroom on the main level. The lower level you'll find a well laid out kitchen with pantry/laundry/storage right off the kitchen, full bath with double sinks, 3rd bedroom, spacious living/dining room with direct access to a private outdoor living space of 700 sq. ft. patio perfect for summer gathering & gardening. You'll love the finishing and the abundant storage in this move-in ready unit. Nestled away from the rd, Treelane Est is a charming 2 bldg strata. This fully remediated concrete building offers many amenities such a bike kayak storage, a workshop, guest suite, hobby and ''the Malahat Room'' rooftop patio for use anytime with exceptional views of the city. (id:46227)
Property Details
| MLS® Number | 979347 |
| Property Type | Single Family |
| Neigbourhood | Burnside |
| Community Name | Treelane Estates |
| Community Features | Pets Not Allowed, Family Oriented |
| Features | Irregular Lot Size |
| Parking Space Total | 1 |
| Plan | Vis609 |
| Structure | Patio(s) |
Building
| Bathroom Total | 2 |
| Bedrooms Total | 3 |
| Constructed Date | 1978 |
| Cooling Type | None |
| Heating Fuel | Electric |
| Heating Type | Baseboard Heaters |
| Size Interior | 1678 Sqft |
| Total Finished Area | 1678 Sqft |
| Type | Apartment |
Land
| Acreage | No |
| Size Irregular | 2046 |
| Size Total | 2046 Sqft |
| Size Total Text | 2046 Sqft |
| Zoning Type | Residential |
Rooms
| Level | Type | Length | Width | Dimensions |
|---|---|---|---|---|
| Lower Level | Bathroom | 5-Piece | ||
| Lower Level | Living Room/dining Room | 17 ft | 12 ft | 17 ft x 12 ft |
| Lower Level | Kitchen | 13 ft | 8 ft | 13 ft x 8 ft |
| Lower Level | Bedroom | 12' x 11' | ||
| Lower Level | Laundry Room | 11 ft | 6 ft | 11 ft x 6 ft |
| Lower Level | Patio | 25' x 25' | ||
| Main Level | Bedroom | 14' x 11' | ||
| Main Level | Primary Bedroom | 18 ft | 12 ft | 18 ft x 12 ft |
| Main Level | Bathroom | 3-Piece | ||
| Main Level | Entrance | 13 ft | 9 ft | 13 ft x 9 ft |
| Main Level | Balcony | 10' x 5' |
https://www.realtor.ca/real-estate/27584315/102-103-gorge-rd-e-victoria-burnside
























































