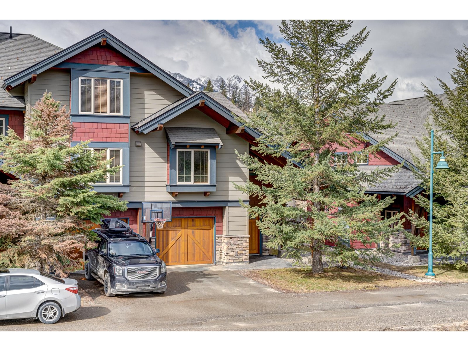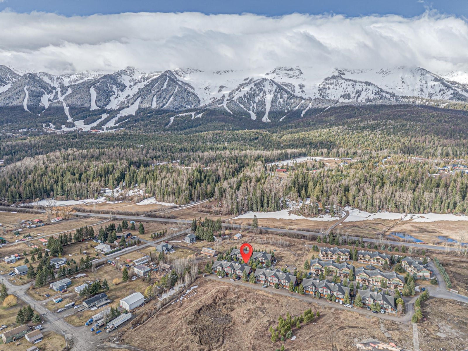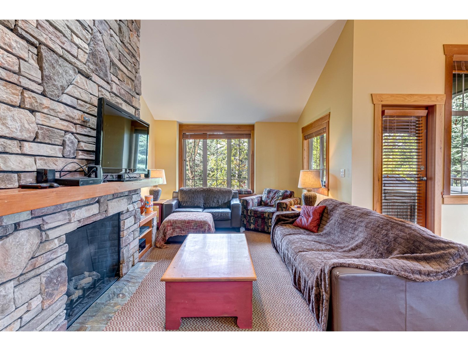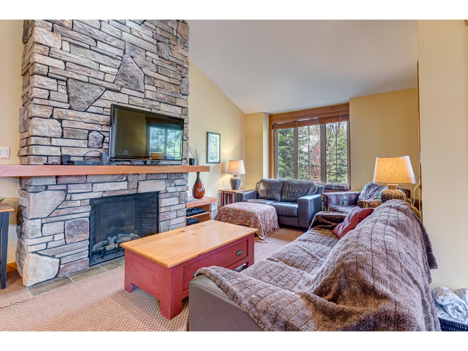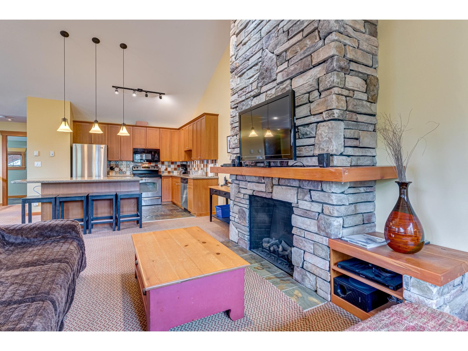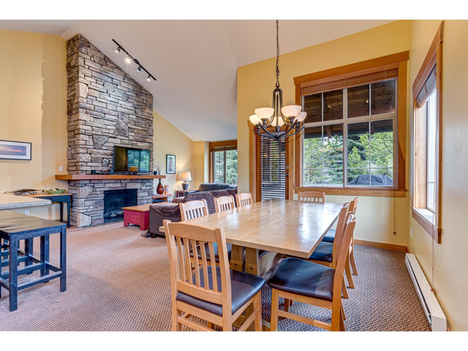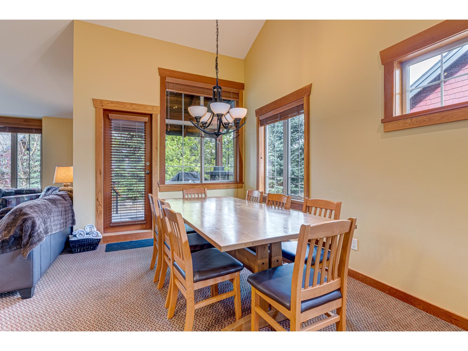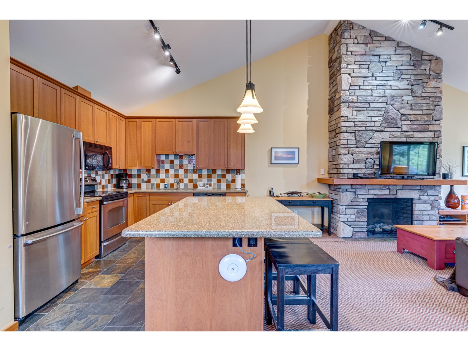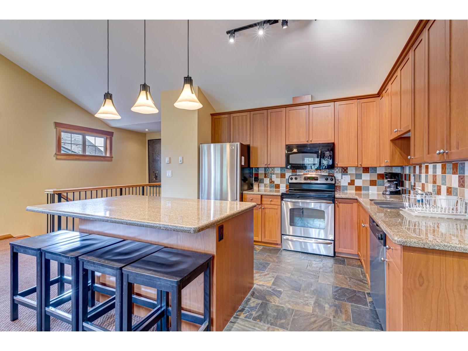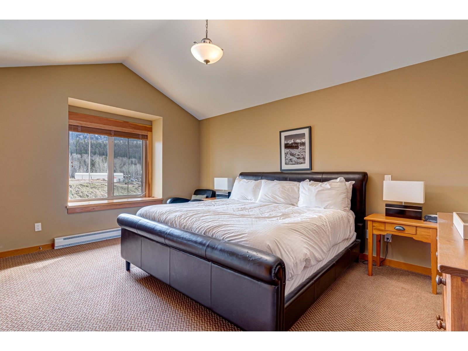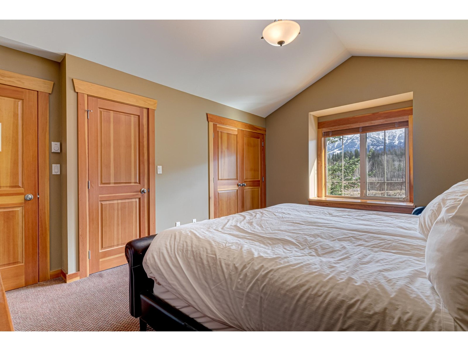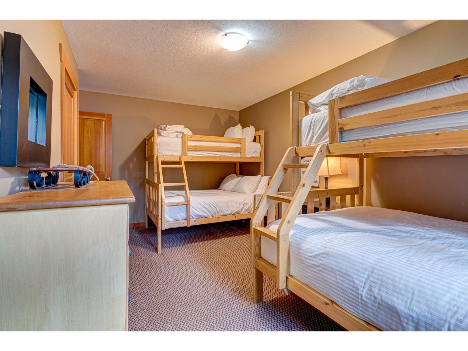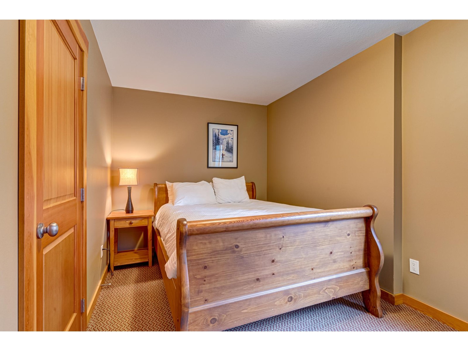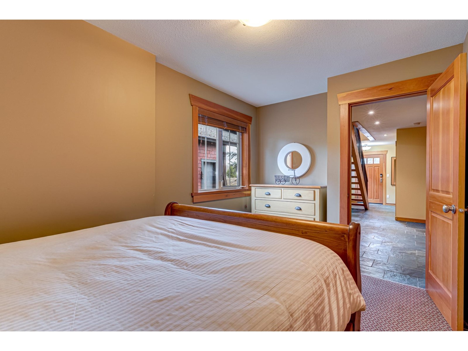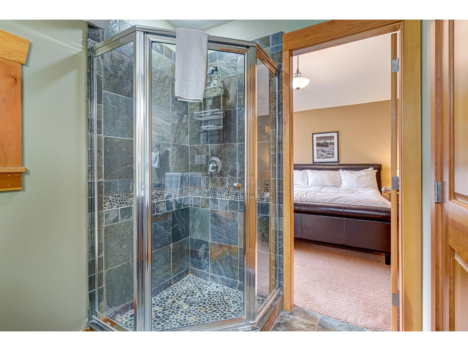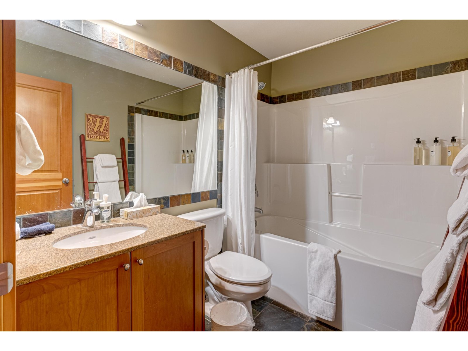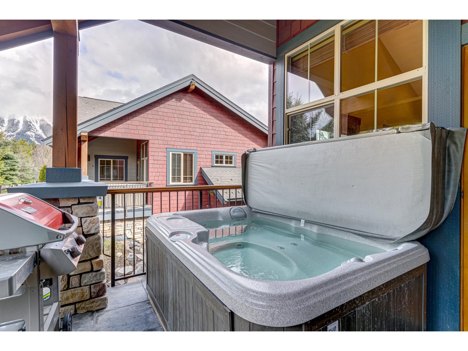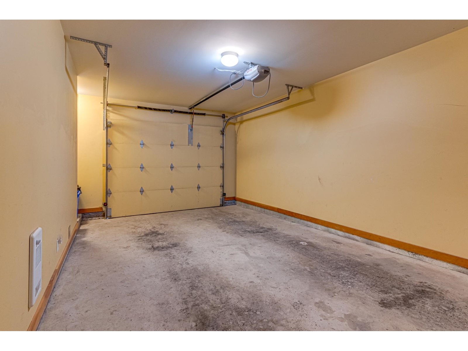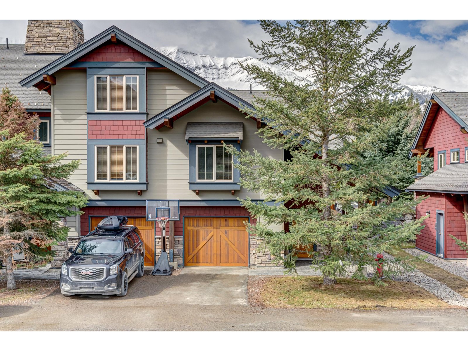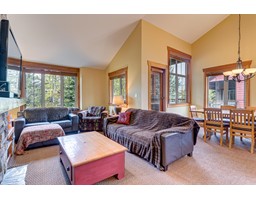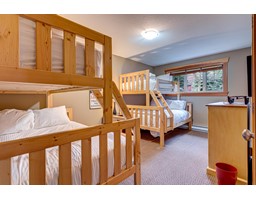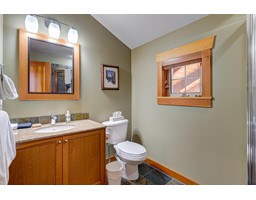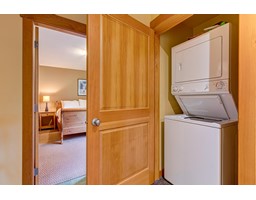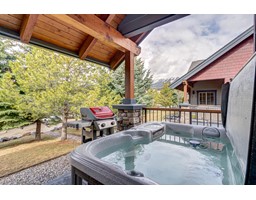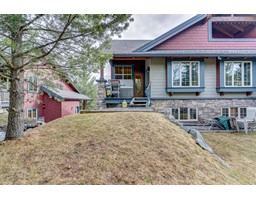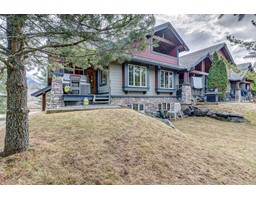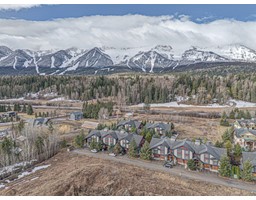3 Bedroom
2 Bathroom
1439 sqft
Electric Baseboard Units
Landscaped, Fully Landscaped
$160,000Maintenance,
$612.40 Monthly
This 1/4 share opportunity has the best calendar rotation: imagine celebrating Christmas 2024, Spring Break 2025 and New Years Eve 2025/26 in your very own chalet! This pet-friendly, 3-bedroom, 2-bathroom condo in Fernie's Pinnacle Ridge development is spacious and well-maintained, ready for your unforgettable holiday celebrations. The open-concept living space invites memorable gatherings, extending to a private patio equipped with a hot tub and BBQ for the ultimate holiday relaxation. The master bedroom offers an en suite bathroom for a touch of luxury, while two additional bedrooms ensure ample space for everyone, sharing a well-appointed full bathroom. Nestled between the vibrancy of downtown Fernie and the adventures of Fernie Alpine Resort, with immediate access to the Elk River and trail network, a wealth of activities awaits from skiing to serene nature walks. The option to rent out your share offers a smart investment angle to this holiday haven. GST not applicable. Seize this rare chance to make Fernie's holiday charm part of your family adventure. Reach out to your REALTOR(R) now for a viewing and step into your own slice of mountain paradise. (id:46227)
Property Details
|
MLS® Number
|
2476000 |
|
Property Type
|
Single Family |
|
Community Name
|
Fernie |
|
Amenities Near By
|
Ski Area, Recreation Nearby |
|
Community Features
|
Family Oriented, Rentals Allowed, Pets Allowed With Restrictions |
|
Features
|
Other |
|
Parking Space Total
|
2 |
Building
|
Bathroom Total
|
2 |
|
Bedrooms Total
|
3 |
|
Appliances
|
Hot Tub, Dryer, Microwave, Refrigerator, Washer, Window Coverings, Dishwasher, Stove |
|
Basement Development
|
Unknown |
|
Basement Features
|
Unknown |
|
Basement Type
|
Unknown (unknown) |
|
Constructed Date
|
2007 |
|
Construction Material
|
Wood Frame |
|
Exterior Finish
|
Other |
|
Flooring Type
|
Wood, Slate, Mixed Flooring, Carpeted |
|
Foundation Type
|
Concrete |
|
Heating Type
|
Electric Baseboard Units |
|
Roof Material
|
Asphalt Shingle |
|
Roof Style
|
Unknown |
|
Size Interior
|
1439 Sqft |
|
Type
|
Row / Townhouse |
|
Utility Water
|
Municipal Water |
Land
|
Acreage
|
No |
|
Land Amenities
|
Ski Area, Recreation Nearby |
|
Landscape Features
|
Landscaped, Fully Landscaped |
Rooms
| Level |
Type |
Length |
Width |
Dimensions |
|
Main Level |
Kitchen |
|
|
13 x 9'11 |
|
Main Level |
Dining Room |
|
|
18 x 11'2 |
|
Main Level |
Bedroom |
|
|
14'5 x 8'6 |
|
Main Level |
Full Bathroom |
|
|
Measurements not available |
|
Main Level |
Living Room |
|
|
18 x 11 |
|
Main Level |
Bedroom |
|
|
16'7 x 9'9 |
|
Main Level |
Full Bathroom |
|
|
Measurements not available |
|
Main Level |
Primary Bedroom |
|
|
15'1 x 11'10 |
|
Main Level |
Foyer |
|
|
8'4 x 12'2 |
Utilities
https://www.realtor.ca/real-estate/26721738/101c-47-rivermount-place-fernie-fernie


