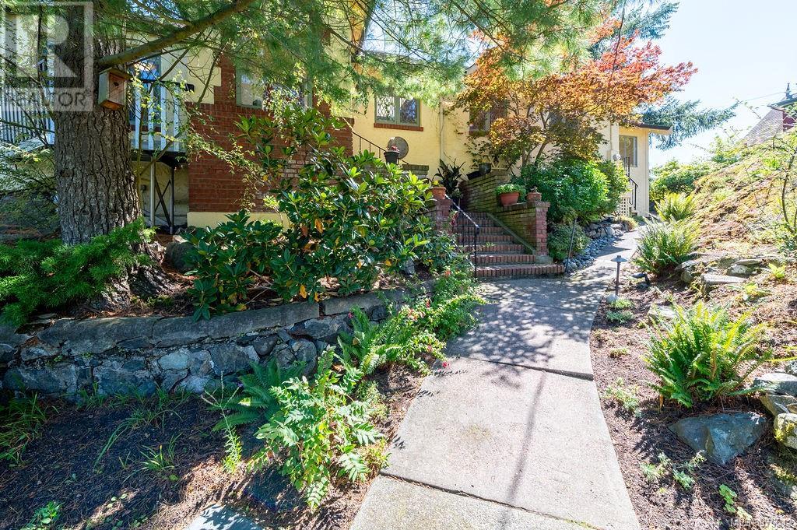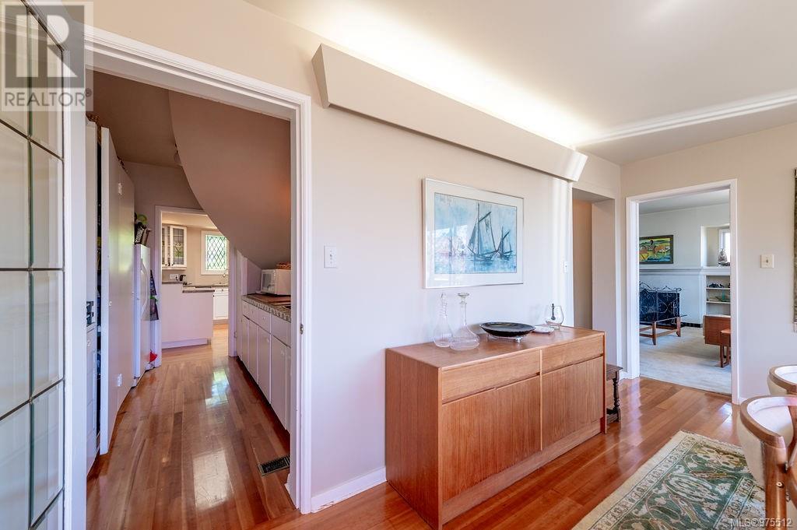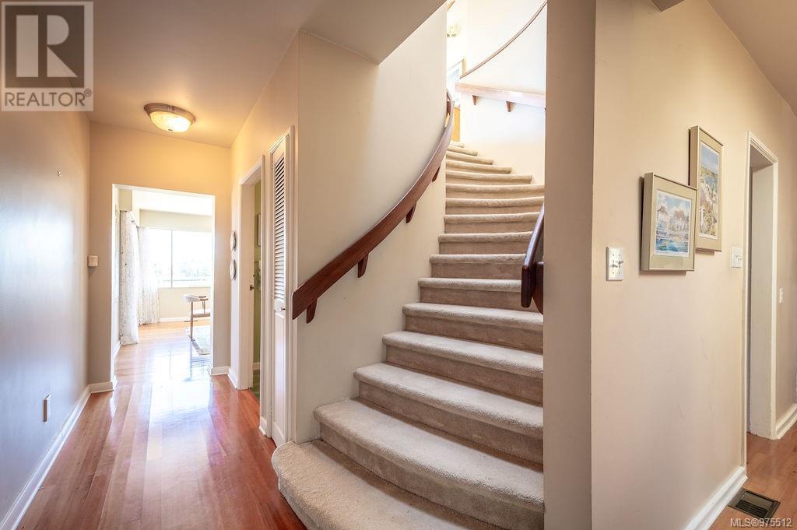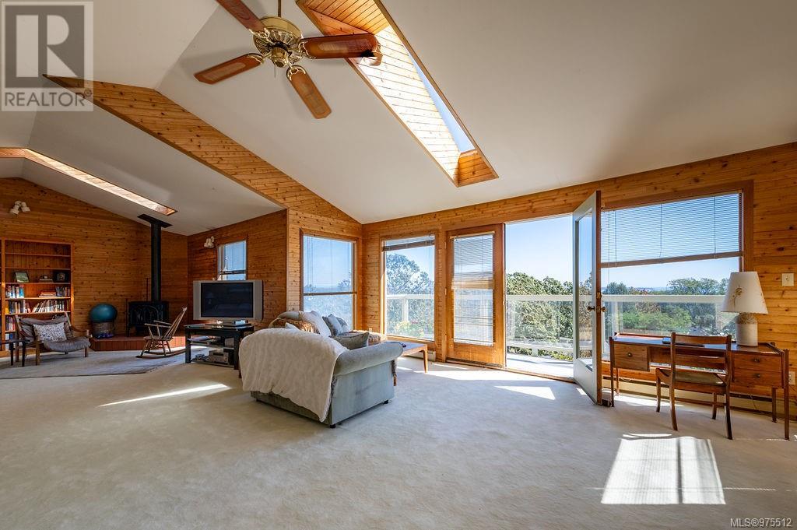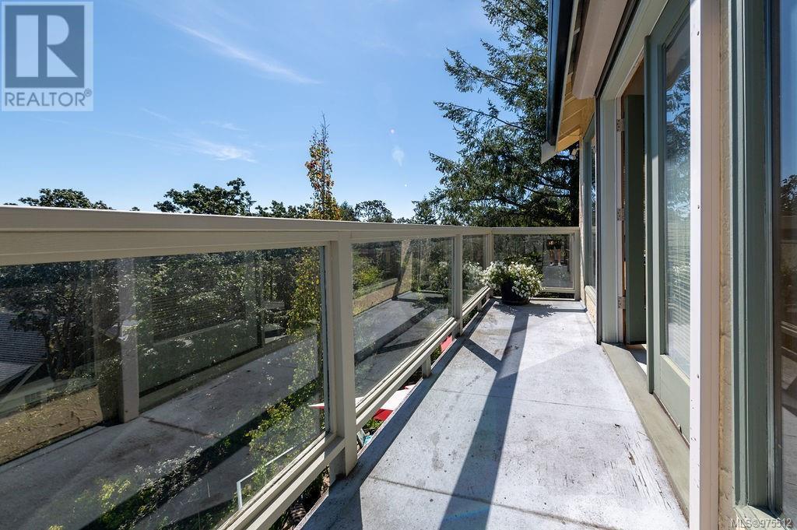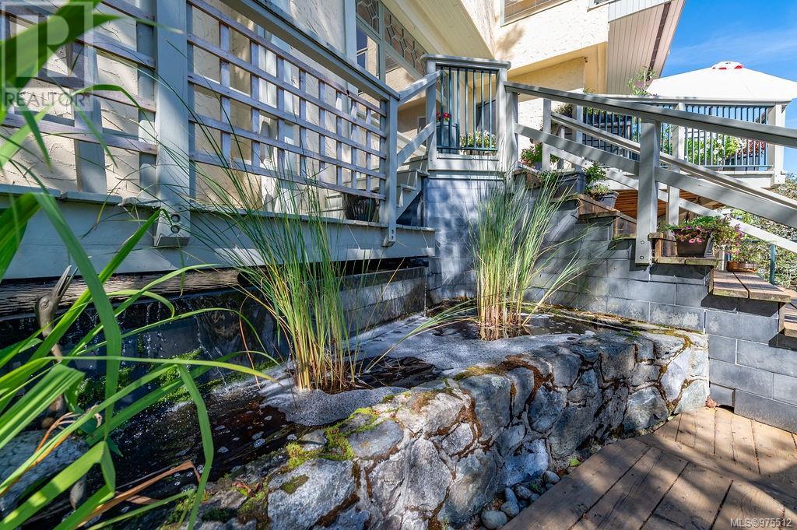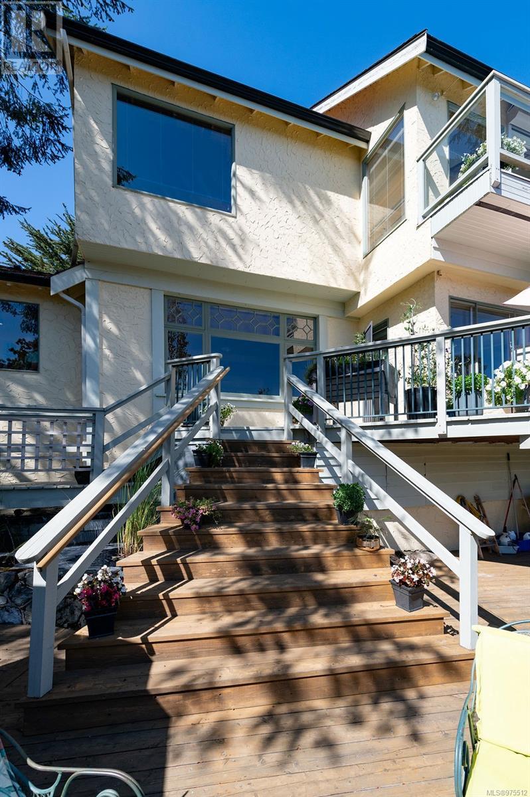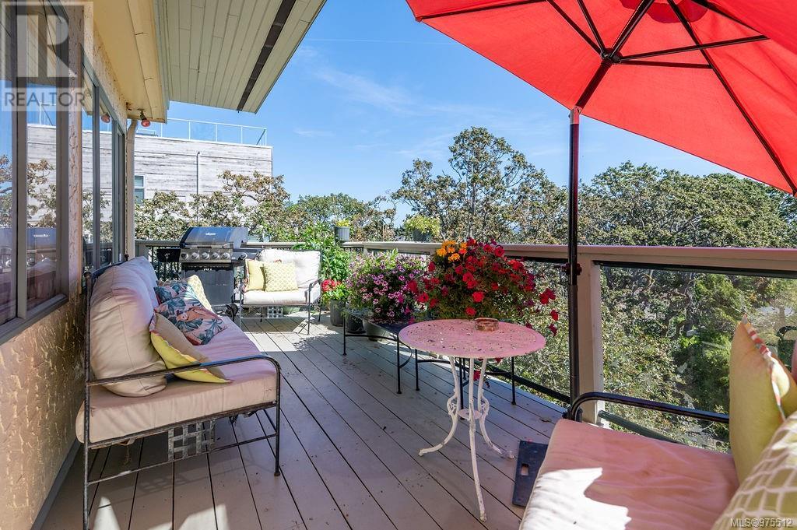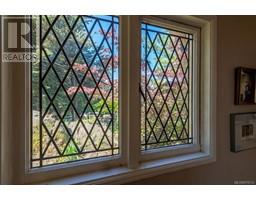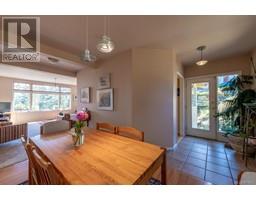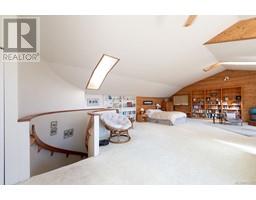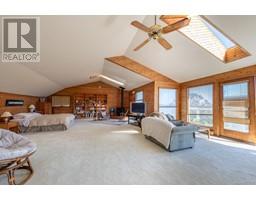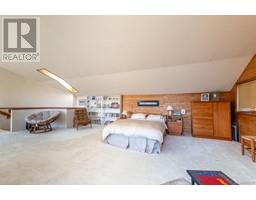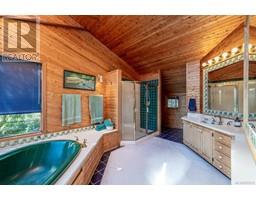3 Bedroom
3 Bathroom
6785 sqft
Character
Fireplace
None
Forced Air
$3,000,000
A spectacular 1929 Rockland residence exuding charm with all the comforts of modern living. Walking up to the front, you'll notice the intricate brickwork, graceful archways & leaded glass windows. Step inside & you’re greeted by warm cherry hardwood floors leading to a living space that emanates grandeur & comfort. The large windows throughout the home flood the rooms with light & provide breathtaking views of lush surroundings & ocean in the distance. The updated kitchen meets modern needs boasting a walk-thru butler’s pantry & ample storage, quartz counters & plenty of room. The home's showstopper is the massive primary suite with a fp & deck to enjoy stunning views. There's also a spa-like ensuite with a luxurious soaker tub, unique tile & wood throughout and views. The multiple decks are perfect for morning coffee & entertaining in style. This home provides a setting that is truly exceptional on a quiet, tree-lined street & is so peaceful and still close to many local amenities (id:46227)
Property Details
|
MLS® Number
|
975512 |
|
Property Type
|
Single Family |
|
Neigbourhood
|
Rockland |
|
Features
|
Park Setting, Private Setting, Irregular Lot Size, Rocky, Sloping, Other |
|
Parking Space Total
|
3 |
|
Plan
|
Vip304 |
|
View Type
|
Mountain View |
Building
|
Bathroom Total
|
3 |
|
Bedrooms Total
|
3 |
|
Architectural Style
|
Character |
|
Constructed Date
|
1929 |
|
Cooling Type
|
None |
|
Fireplace Present
|
Yes |
|
Fireplace Total
|
2 |
|
Heating Fuel
|
Electric |
|
Heating Type
|
Forced Air |
|
Size Interior
|
6785 Sqft |
|
Total Finished Area
|
3288 Sqft |
|
Type
|
House |
Land
|
Acreage
|
No |
|
Size Irregular
|
21432 |
|
Size Total
|
21432 Sqft |
|
Size Total Text
|
21432 Sqft |
|
Zoning Type
|
Residential |
Rooms
| Level |
Type |
Length |
Width |
Dimensions |
|
Second Level |
Ensuite |
16 ft |
15 ft |
16 ft x 15 ft |
|
Second Level |
Primary Bedroom |
34 ft |
26 ft |
34 ft x 26 ft |
|
Main Level |
Pantry |
11 ft |
6 ft |
11 ft x 6 ft |
|
Main Level |
Eating Area |
12 ft |
9 ft |
12 ft x 9 ft |
|
Main Level |
Bathroom |
5 ft |
5 ft |
5 ft x 5 ft |
|
Main Level |
Bathroom |
10 ft |
6 ft |
10 ft x 6 ft |
|
Main Level |
Laundry Room |
|
|
5' x 8' |
|
Main Level |
Den |
16 ft |
9 ft |
16 ft x 9 ft |
|
Main Level |
Bedroom |
12 ft |
8 ft |
12 ft x 8 ft |
|
Main Level |
Bedroom |
11 ft |
9 ft |
11 ft x 9 ft |
|
Main Level |
Family Room |
16 ft |
12 ft |
16 ft x 12 ft |
|
Main Level |
Kitchen |
12 ft |
10 ft |
12 ft x 10 ft |
|
Main Level |
Dining Room |
16 ft |
14 ft |
16 ft x 14 ft |
|
Main Level |
Living Room |
22 ft |
16 ft |
22 ft x 16 ft |
|
Main Level |
Entrance |
12 ft |
5 ft |
12 ft x 5 ft |
https://www.realtor.ca/real-estate/27406000/1019-terrace-ave-victoria-rockland



