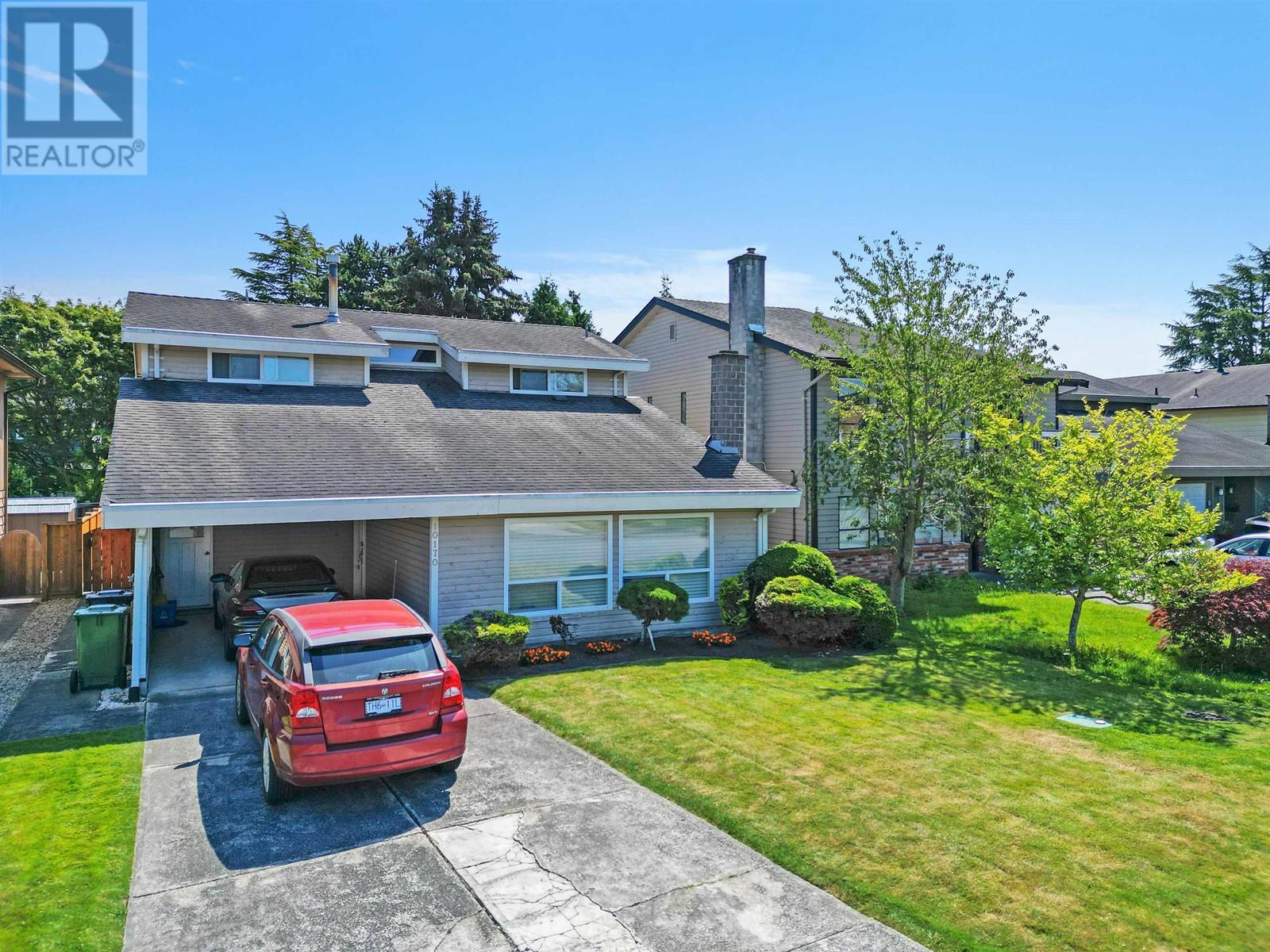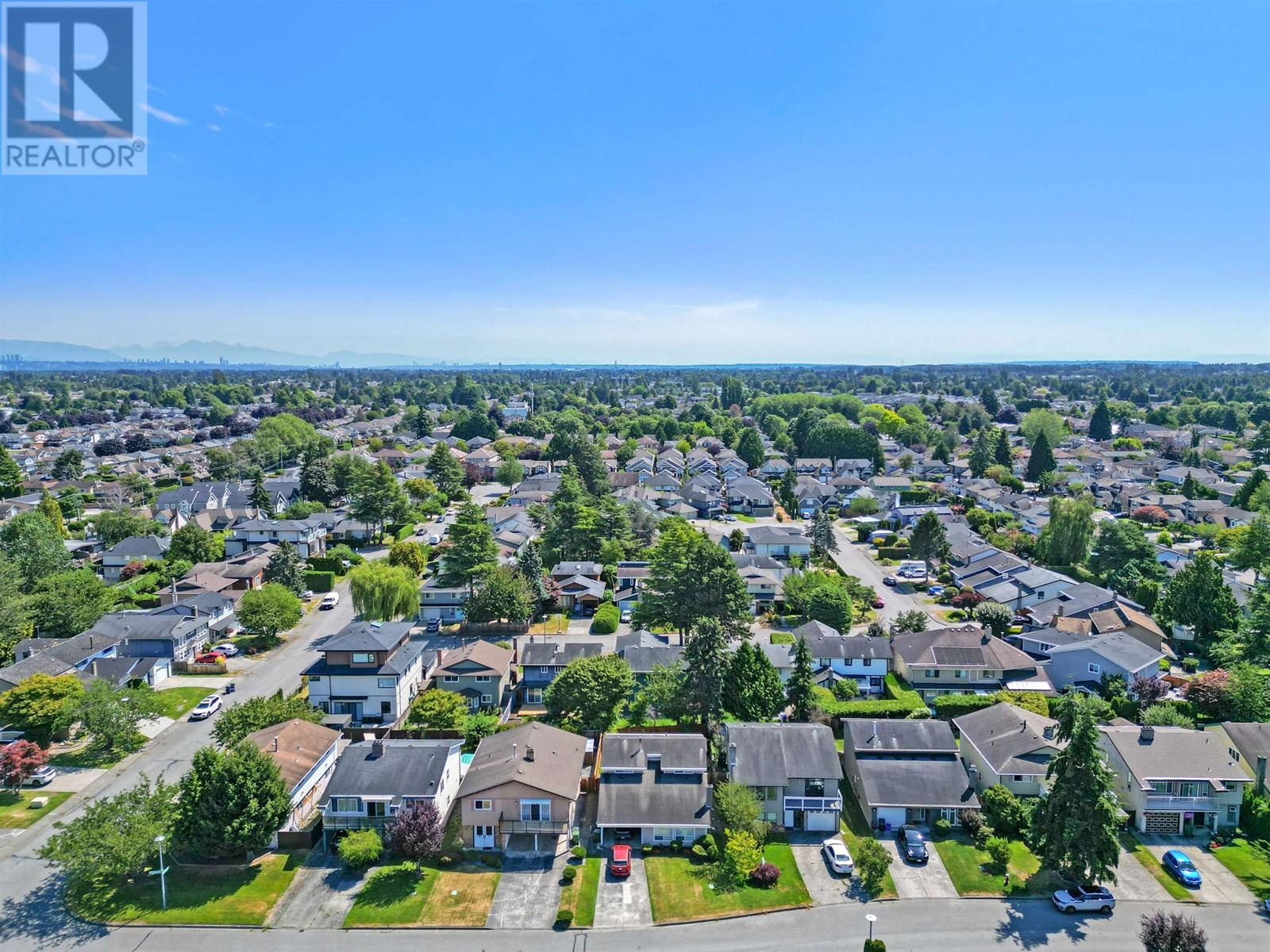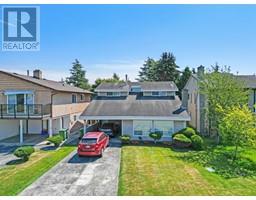10170 Hollymount Drive Richmond, British Columbia V7E 4T6
3 Bedroom
3 Bathroom
1723 sqft
2 Level
Fireplace
Forced Air
$1,499,000
Family home on a quiet street in Steveston! This three bedroom, three bathroom home features a functional floor plan with family and living room downstairs, cozy wood burning fireplace, and vaulted ceilings. Upstairs features three full bedrooms, and two bathrooms. This 4224 Sq Ft lot features an east facing backyard and is located just a short walk to Steveston Village, McKinney Elementary, and Steveston London Secondary. (id:46227)
Property Details
| MLS® Number | R2933914 |
| Property Type | Single Family |
| Amenities Near By | Marina, Recreation, Shopping |
| Features | Central Location |
| Parking Space Total | 2 |
Building
| Bathroom Total | 3 |
| Bedrooms Total | 3 |
| Amenities | Laundry - In Suite |
| Architectural Style | 2 Level |
| Constructed Date | 1978 |
| Construction Style Attachment | Detached |
| Fireplace Present | Yes |
| Fireplace Total | 1 |
| Heating Type | Forced Air |
| Size Interior | 1723 Sqft |
| Type | House |
Parking
| Carport |
Land
| Acreage | No |
| Land Amenities | Marina, Recreation, Shopping |
| Size Frontage | 33 Ft |
| Size Irregular | 4224 |
| Size Total | 4224 Sqft |
| Size Total Text | 4224 Sqft |
https://www.realtor.ca/real-estate/27519406/10170-hollymount-drive-richmond






















