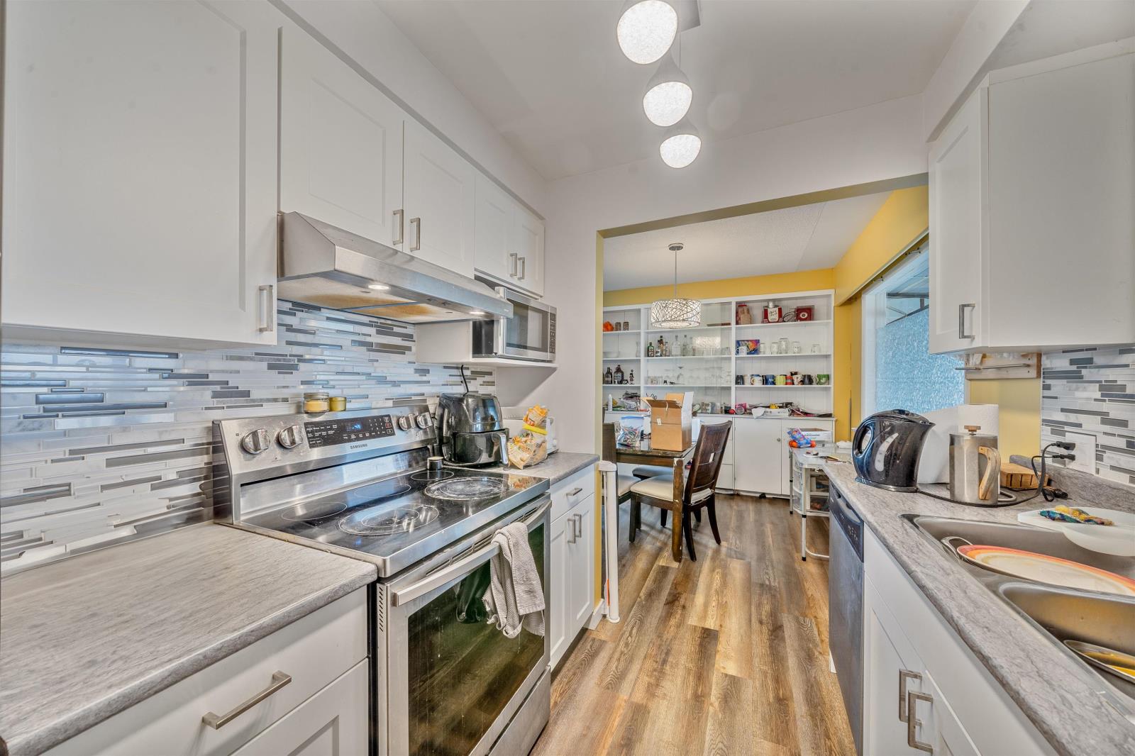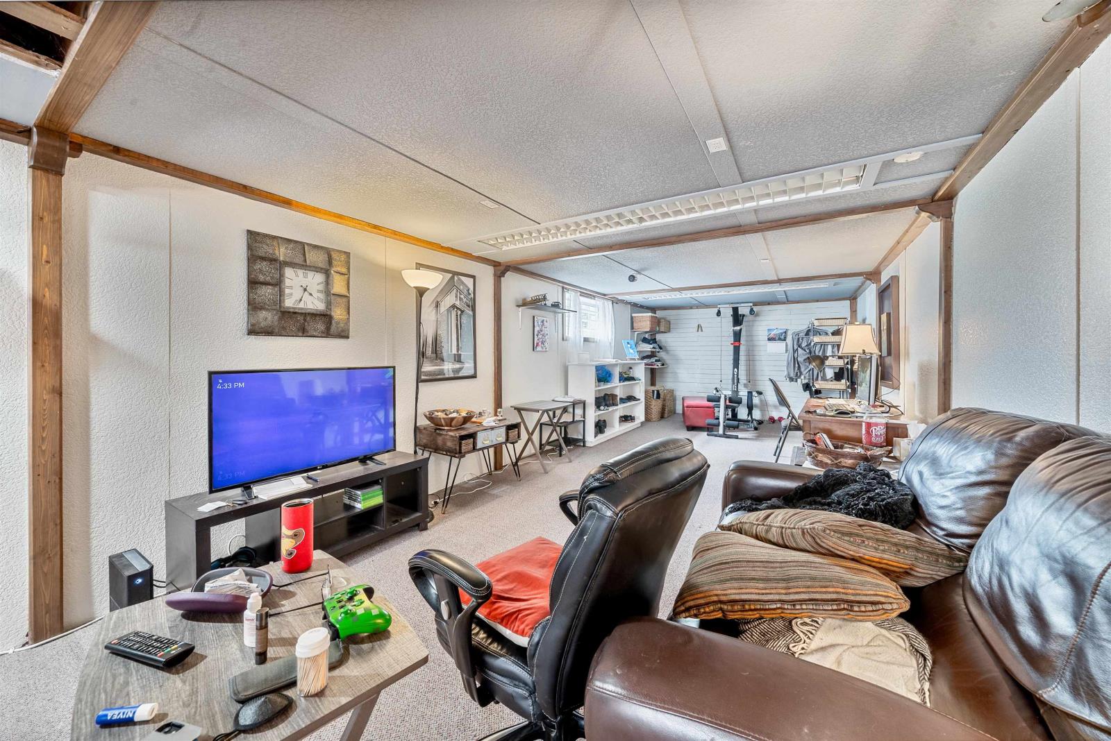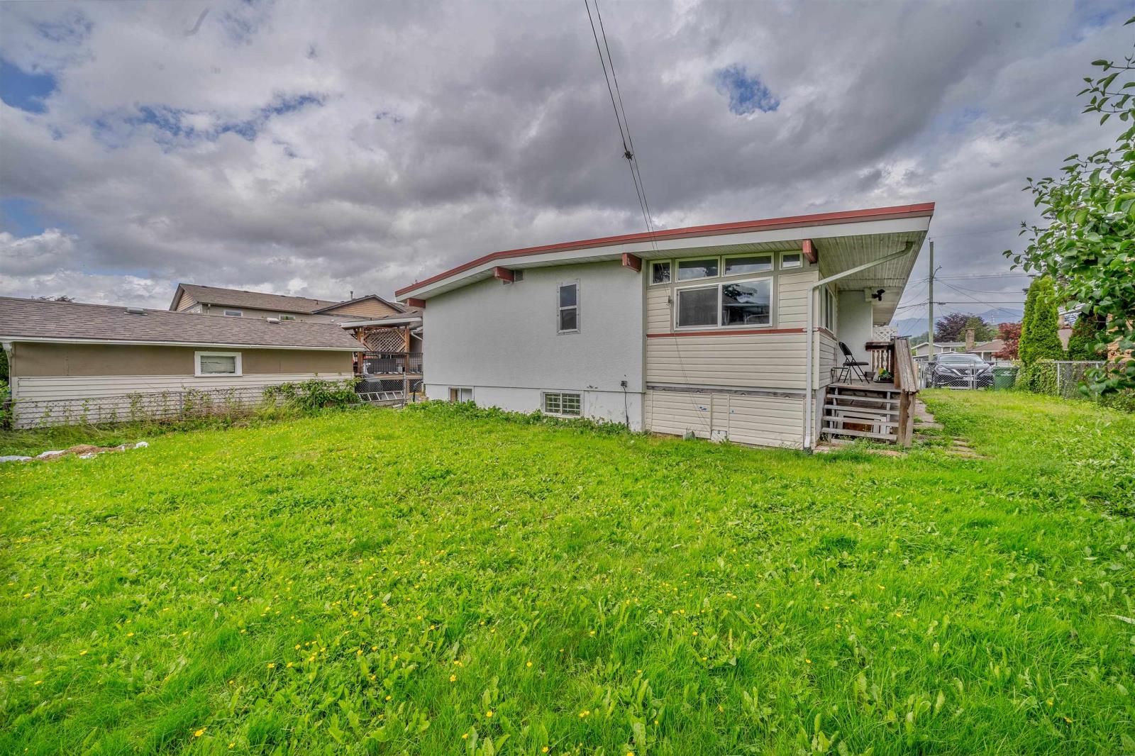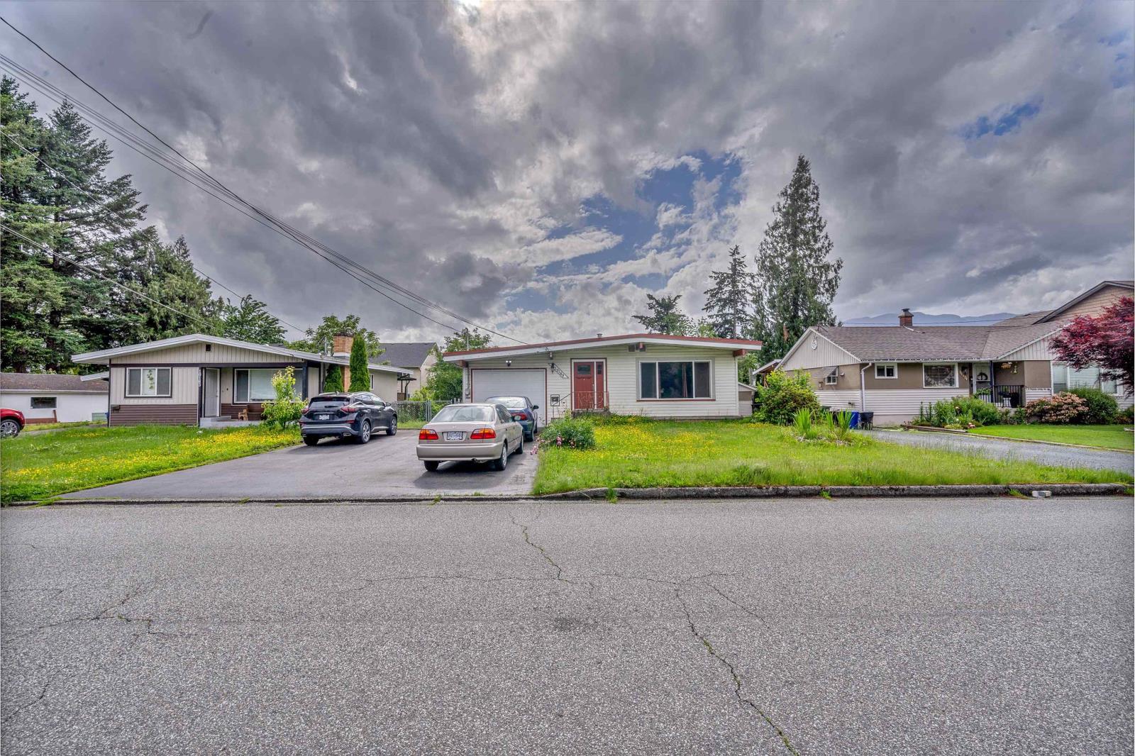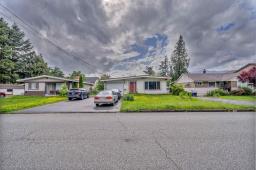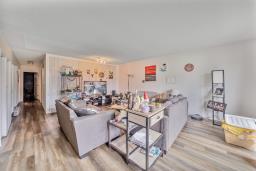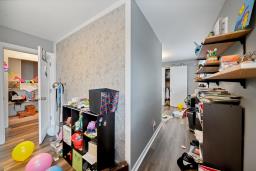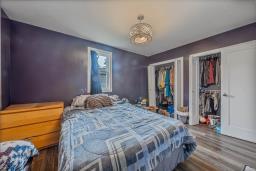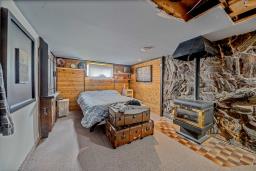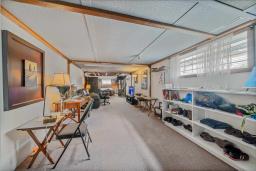3 Bedroom
3 Bathroom
2683 sqft
Fireplace
Central Air Conditioning
Forced Air
$800,000
Welcome to Fairfield Island! This updated 3 bed, 2 1/2 bath rancher boasts main floor living with modern updates: new windows, vinyl plank flooring, and a sleek white kitchen with stainless steel appliances. Spacious bedrooms on the main, plus a cozy second bedroom suite with fireplace and en-suite. The lower level features a vast man/woman cave with a bar and gas fireplace, ideal for entertaining. Plenty of storage and a large workshop. Outside, enjoy the 7800 sq ft fenced lot with a 24X9 storage shed, ample parking, including space for your RV or boat. Steps from Fairfield Park and Strathcona Elementary. Book your showing today! (id:46227)
Property Details
|
MLS® Number
|
R2889461 |
|
Property Type
|
Single Family |
|
View Type
|
Mountain View |
Building
|
Bathroom Total
|
3 |
|
Bedrooms Total
|
3 |
|
Appliances
|
Washer, Dryer, Refrigerator, Stove, Dishwasher |
|
Basement Development
|
Partially Finished |
|
Basement Type
|
Full (partially Finished) |
|
Constructed Date
|
1965 |
|
Construction Style Attachment
|
Detached |
|
Cooling Type
|
Central Air Conditioning |
|
Fireplace Present
|
Yes |
|
Fireplace Total
|
2 |
|
Heating Fuel
|
Natural Gas |
|
Heating Type
|
Forced Air |
|
Stories Total
|
2 |
|
Size Interior
|
2683 Sqft |
|
Type
|
House |
Parking
Land
|
Acreage
|
No |
|
Size Irregular
|
7841 |
|
Size Total
|
7841 Sqft |
|
Size Total Text
|
7841 Sqft |
https://www.realtor.ca/real-estate/26994941/10169-fairview-drive-chilliwack














