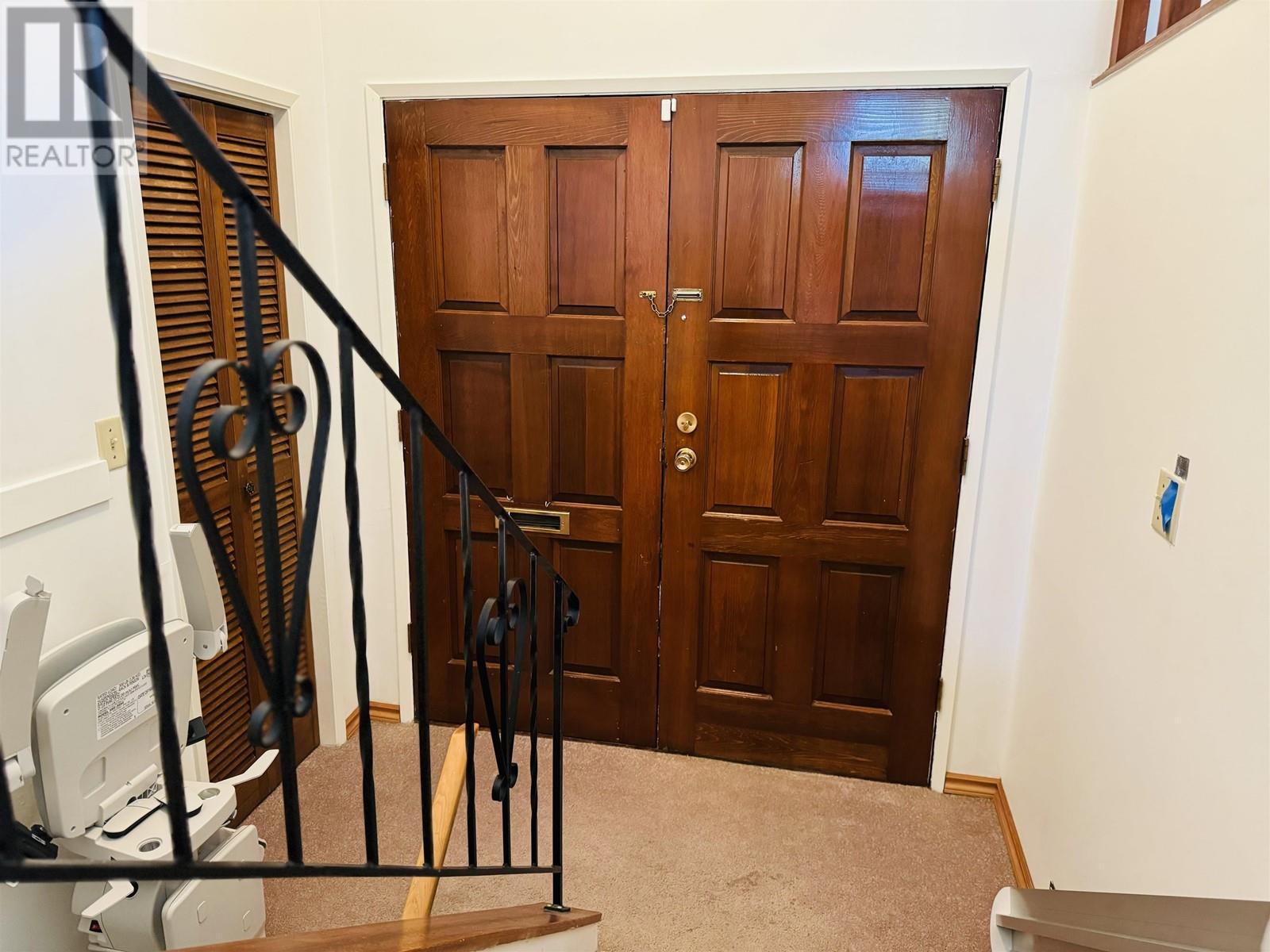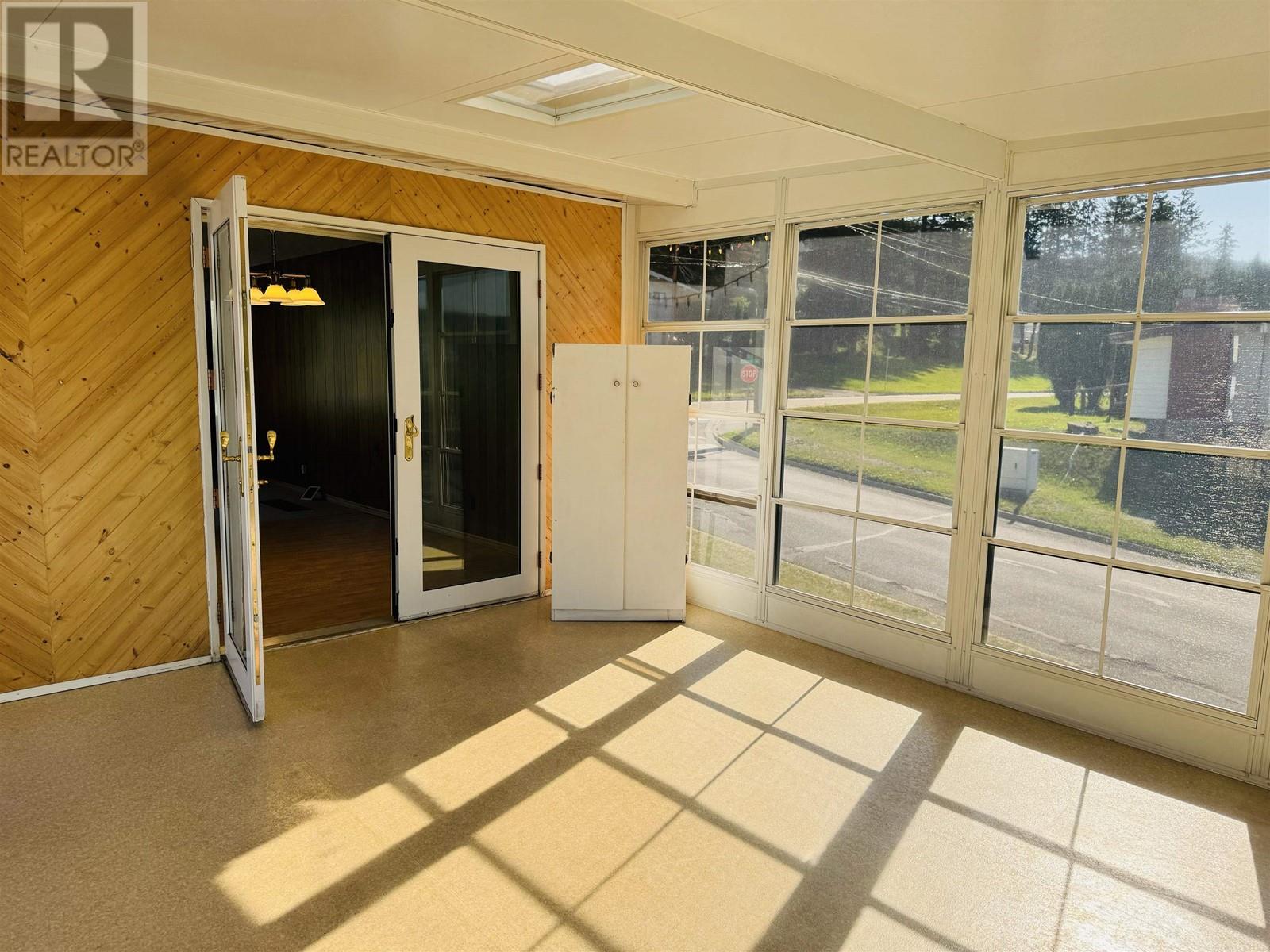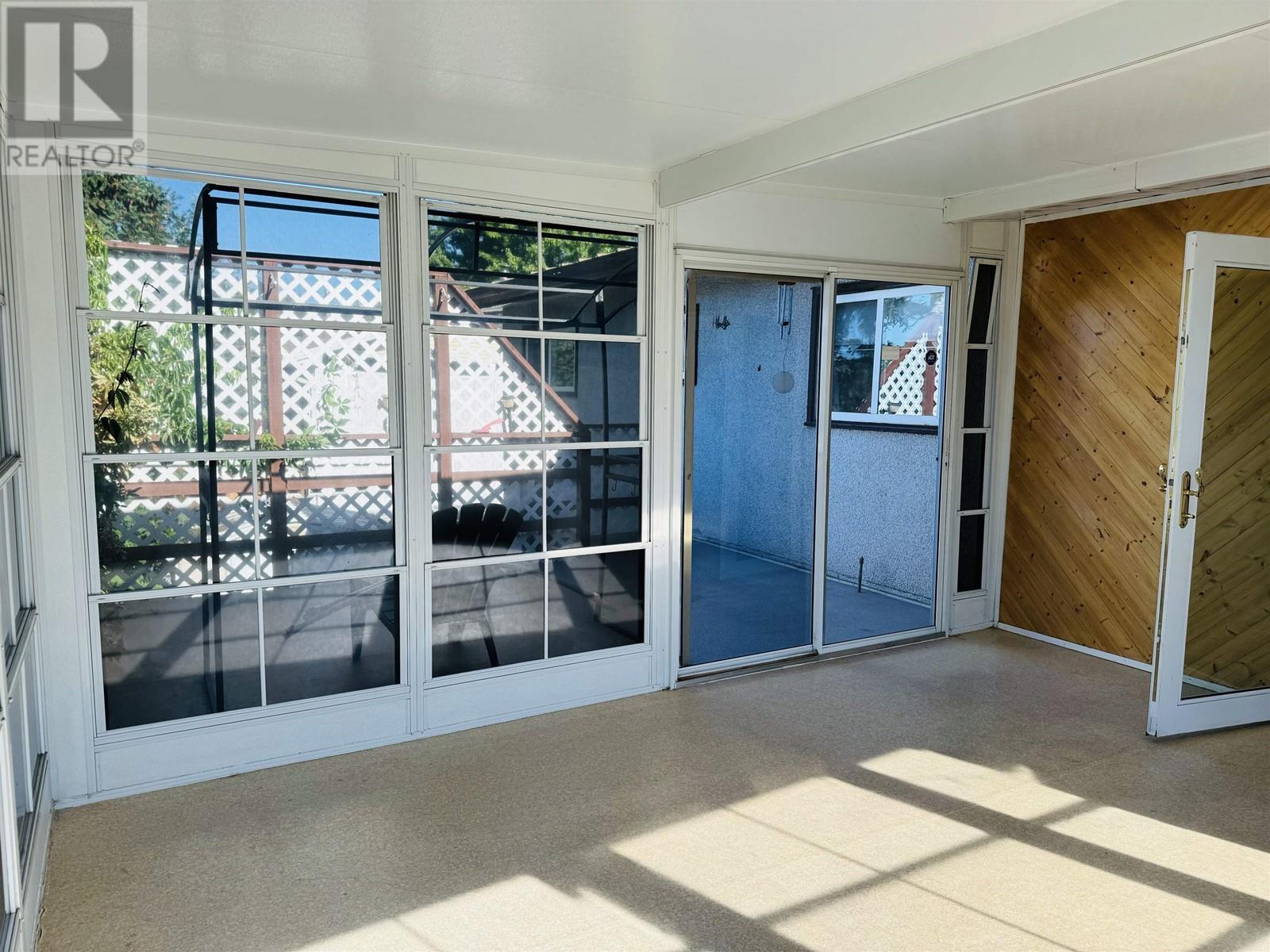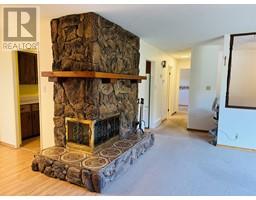3 Bedroom
2 Bathroom
1920 sqft
Split Level Entry
Fireplace
Central Air Conditioning
Forced Air
$435,000
Welcome to 1015 Eleventh Ave N. This lovely home has 3 bedrooms (optional 4th bedroom) and 1.5 baths. Well cared for and has some great updates to note, newer appliances, furnace and central AC and quite a few vinyl windows. Located on a large corner lot in a great neighborhood with an attached GARAGE, detached 24 x 24 WORKSHOP and 3 DRIVEWAYS for all the vehicles and toys! Front yard has inground sprinklers, lovely gardens beds, apple tree and sweetest curb appeal! BONUS space, a spacious solarium with access to a private sundeck. Walking distance to all levels of schools, on the city and mine bus routes. (id:46227)
Property Details
|
MLS® Number
|
R2919206 |
|
Property Type
|
Single Family |
|
Structure
|
Workshop |
Building
|
Bathroom Total
|
2 |
|
Bedrooms Total
|
3 |
|
Appliances
|
Washer, Dryer, Refrigerator, Stove, Dishwasher |
|
Architectural Style
|
Split Level Entry |
|
Basement Type
|
Full |
|
Constructed Date
|
1972 |
|
Construction Style Attachment
|
Detached |
|
Cooling Type
|
Central Air Conditioning |
|
Fireplace Present
|
Yes |
|
Fireplace Total
|
2 |
|
Foundation Type
|
Concrete Perimeter |
|
Heating Fuel
|
Natural Gas |
|
Heating Type
|
Forced Air |
|
Roof Material
|
Metal |
|
Roof Style
|
Conventional |
|
Stories Total
|
2 |
|
Size Interior
|
1920 Sqft |
|
Type
|
House |
|
Utility Water
|
Municipal Water |
Parking
Land
|
Acreage
|
No |
|
Size Irregular
|
0.21 |
|
Size Total
|
0.21 Ac |
|
Size Total Text
|
0.21 Ac |
Rooms
| Level |
Type |
Length |
Width |
Dimensions |
|
Basement |
Bedroom 3 |
12 ft ,5 in |
10 ft ,9 in |
12 ft ,5 in x 10 ft ,9 in |
|
Basement |
Flex Space |
11 ft ,6 in |
9 ft ,1 in |
11 ft ,6 in x 9 ft ,1 in |
|
Basement |
Family Room |
16 ft ,4 in |
13 ft ,2 in |
16 ft ,4 in x 13 ft ,2 in |
|
Basement |
Dining Nook |
10 ft ,8 in |
8 ft ,1 in |
10 ft ,8 in x 8 ft ,1 in |
|
Basement |
Laundry Room |
7 ft ,4 in |
5 ft ,3 in |
7 ft ,4 in x 5 ft ,3 in |
|
Basement |
Utility Room |
4 ft ,3 in |
4 ft ,1 in |
4 ft ,3 in x 4 ft ,1 in |
|
Main Level |
Kitchen |
11 ft ,1 in |
9 ft ,5 in |
11 ft ,1 in x 9 ft ,5 in |
|
Main Level |
Dining Room |
11 ft ,3 in |
9 ft ,7 in |
11 ft ,3 in x 9 ft ,7 in |
|
Main Level |
Living Room |
12 ft |
16 ft ,9 in |
12 ft x 16 ft ,9 in |
|
Main Level |
Primary Bedroom |
10 ft |
12 ft ,1 in |
10 ft x 12 ft ,1 in |
|
Main Level |
Bedroom 2 |
9 ft |
12 ft ,1 in |
9 ft x 12 ft ,1 in |
|
Main Level |
Solarium |
15 ft ,7 in |
13 ft ,2 in |
15 ft ,7 in x 13 ft ,2 in |
https://www.realtor.ca/real-estate/27344236/1015-n-eleventh-avenue-williams-lake


















































































