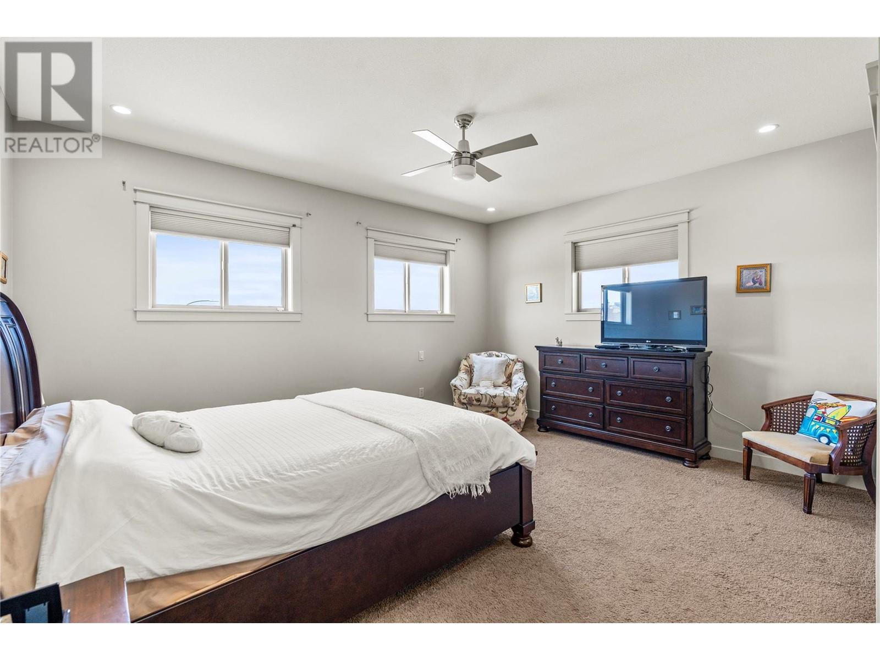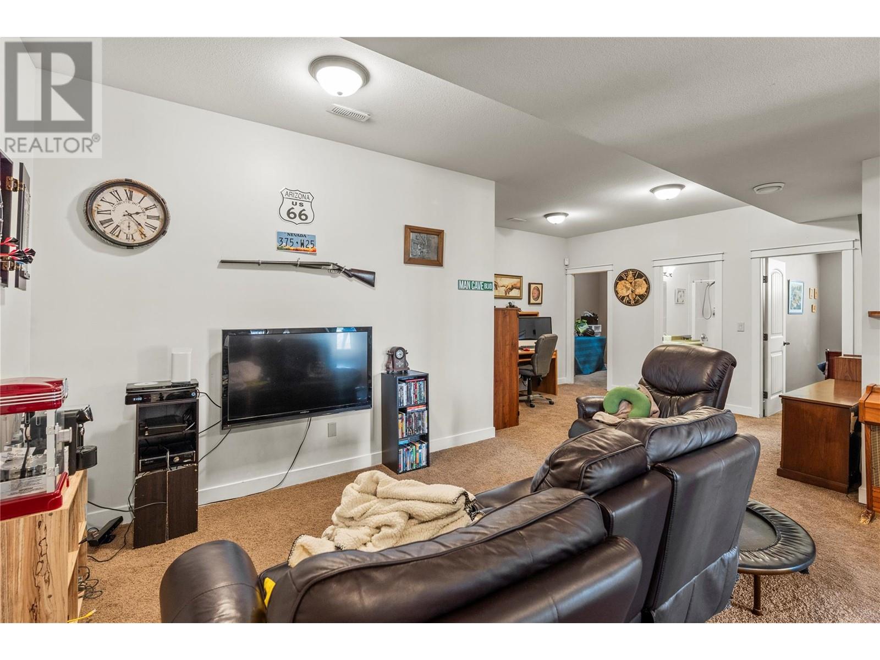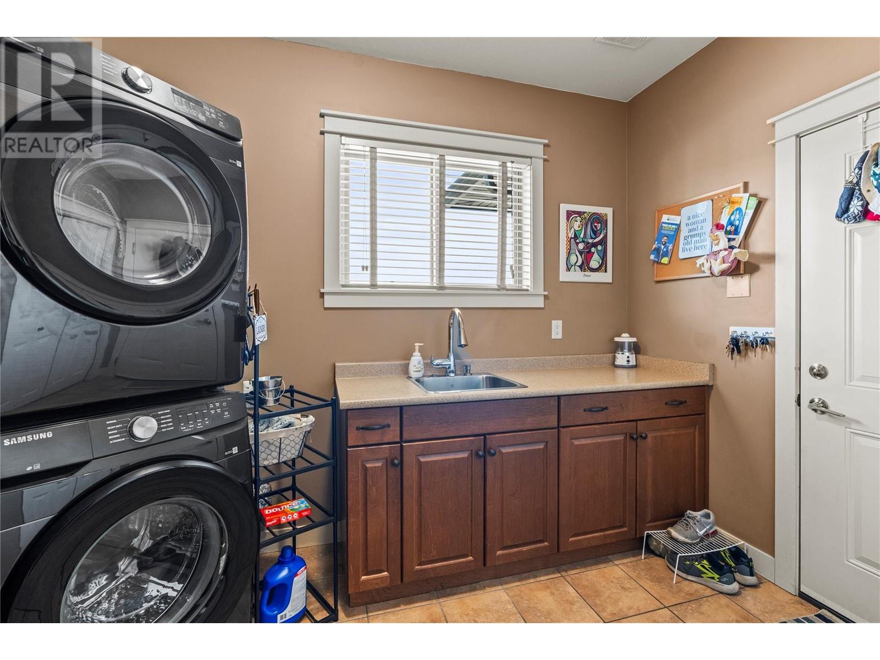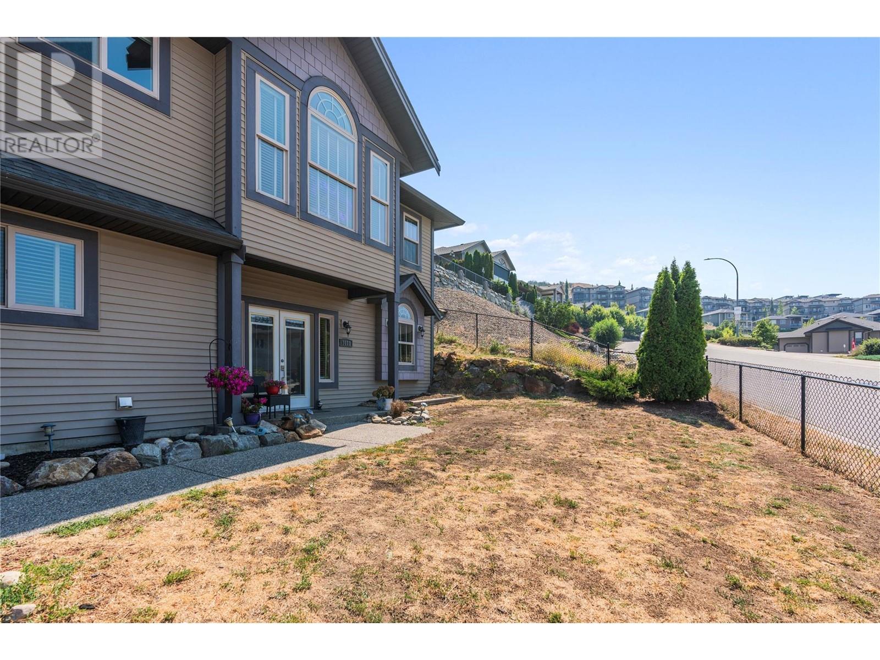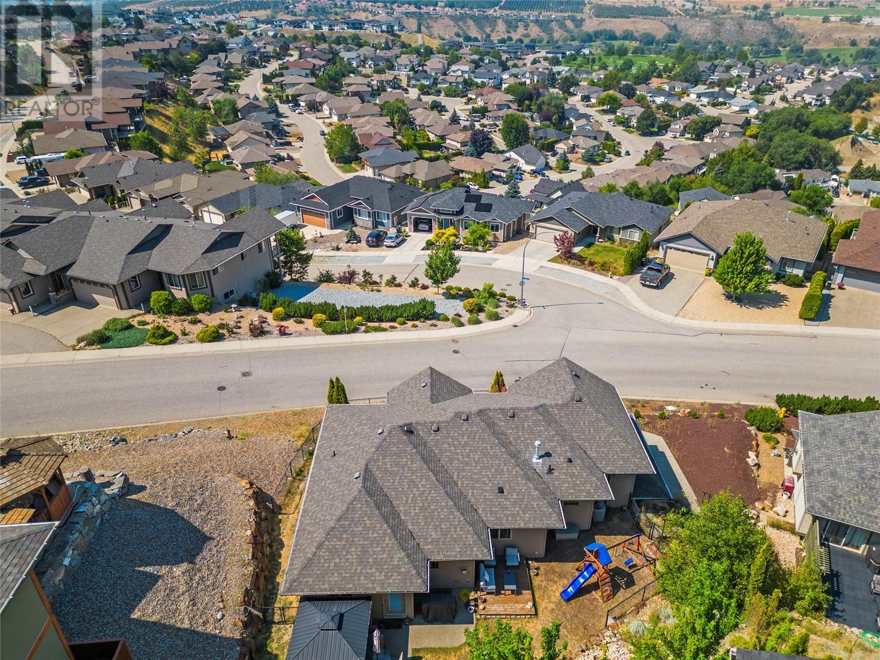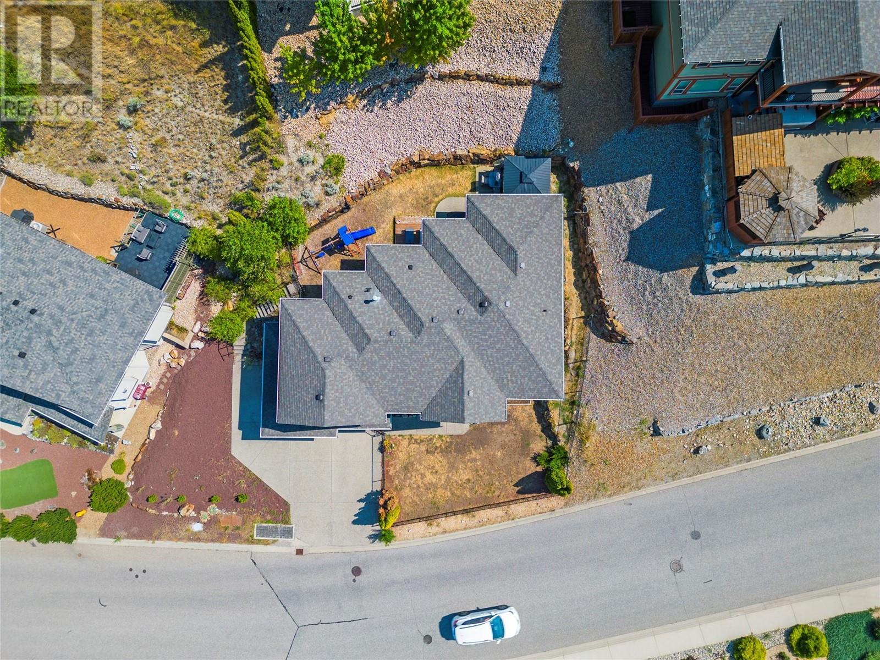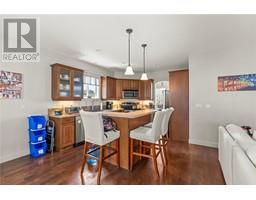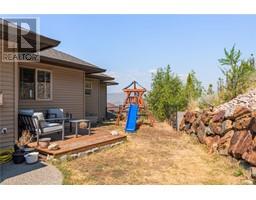5 Bedroom
3 Bathroom
2715 sqft
Fireplace
Central Air Conditioning
Forced Air, See Remarks
$849,000
Fantastic family home in the popular community on Middleton Mountain with close access to Kalamalka Lake, the rail trail and many walking paths This generously sized home offers a fully fenced yard with open views having no neighbour on one side or house adjacent. On the entry-level, a spacious family room shares the well-appointed full-hall bathroom with two bedrooms or potential office space. With abundant storage, there is also updated laundry and access to the garage on this floor. Upstairs, gleaming hardwood flooring spans throughout, where vaulted ceilings and many windows offer great natural west-facing light. An eat-in kitchen with a large center island offers copious cabinetry and stainless-steel appliances, and the adjacent living room complete with a corner gas fireplace offers warmth, ambiance, and direct access to the attached back deck and hot tub. Elsewhere on the main floor, a primary bedroom suite awaits with double sinks in the ensuite bathroom and walk-in closet. Two additional bedrooms and a shared hall bathroom complete the main floor. With convenient additional parking, all that is left is to bring your toys and move right in. (id:46227)
Property Details
|
MLS® Number
|
10321580 |
|
Property Type
|
Single Family |
|
Neigbourhood
|
Middleton Mountain Vernon |
|
Features
|
Central Island |
|
Parking Space Total
|
4 |
Building
|
Bathroom Total
|
3 |
|
Bedrooms Total
|
5 |
|
Appliances
|
Refrigerator, Dishwasher, Dryer, Microwave, Oven, Washer |
|
Constructed Date
|
2007 |
|
Construction Style Attachment
|
Detached |
|
Cooling Type
|
Central Air Conditioning |
|
Exterior Finish
|
Vinyl Siding |
|
Fireplace Fuel
|
Gas |
|
Fireplace Present
|
Yes |
|
Fireplace Type
|
Unknown |
|
Flooring Type
|
Carpeted, Ceramic Tile, Hardwood |
|
Heating Type
|
Forced Air, See Remarks |
|
Roof Material
|
Asphalt Shingle |
|
Roof Style
|
Unknown |
|
Stories Total
|
2 |
|
Size Interior
|
2715 Sqft |
|
Type
|
House |
|
Utility Water
|
Municipal Water |
Parking
|
See Remarks
|
|
|
Attached Garage
|
2 |
Land
|
Acreage
|
No |
|
Sewer
|
Municipal Sewage System |
|
Size Irregular
|
0.16 |
|
Size Total
|
0.16 Ac|under 1 Acre |
|
Size Total Text
|
0.16 Ac|under 1 Acre |
|
Zoning Type
|
Unknown |
Rooms
| Level |
Type |
Length |
Width |
Dimensions |
|
Second Level |
5pc Bathroom |
|
|
7'11'' x 9'5'' |
|
Second Level |
Primary Bedroom |
|
|
16'4'' x 15'9'' |
|
Second Level |
3pc Bathroom |
|
|
8'4'' x 5'2'' |
|
Second Level |
Bedroom |
|
|
12'0'' x 9'7'' |
|
Second Level |
Bedroom |
|
|
10'9'' x 9'7'' |
|
Second Level |
Family Room |
|
|
12'2'' x 15'0'' |
|
Second Level |
Kitchen |
|
|
11'1'' x 13'8'' |
|
Second Level |
Dining Room |
|
|
12'6'' x 11'3'' |
|
Second Level |
Living Room |
|
|
11'7'' x 12'11'' |
|
Main Level |
Laundry Room |
|
|
11'8'' x 10'1'' |
|
Main Level |
Storage |
|
|
12'10'' x 8'5'' |
|
Main Level |
Full Bathroom |
|
|
10'6'' x 5'2'' |
|
Main Level |
Bedroom |
|
|
10'6'' x 9'0'' |
|
Main Level |
Office |
|
|
10'6'' x 9'4'' |
|
Main Level |
Family Room |
|
|
16'7'' x 18'0'' |
|
Main Level |
Bedroom |
|
|
11'3'' x 14'2'' |
|
Main Level |
Foyer |
|
|
12'0'' x 9'11'' |
https://www.realtor.ca/real-estate/27277704/1011-mt-ida-drive-vernon-middleton-mountain-vernon















