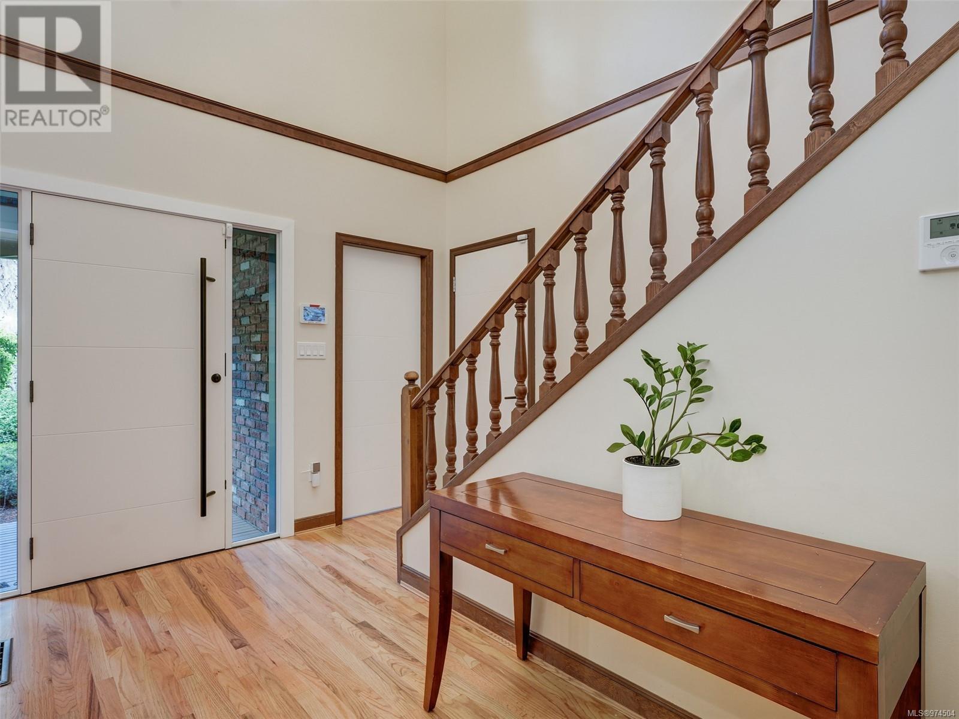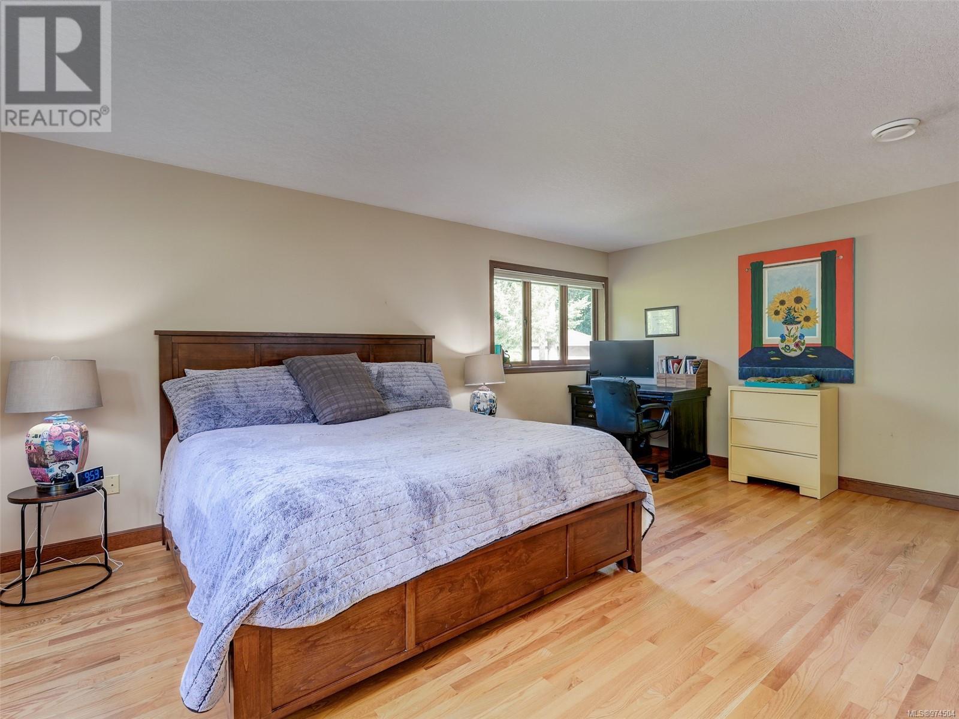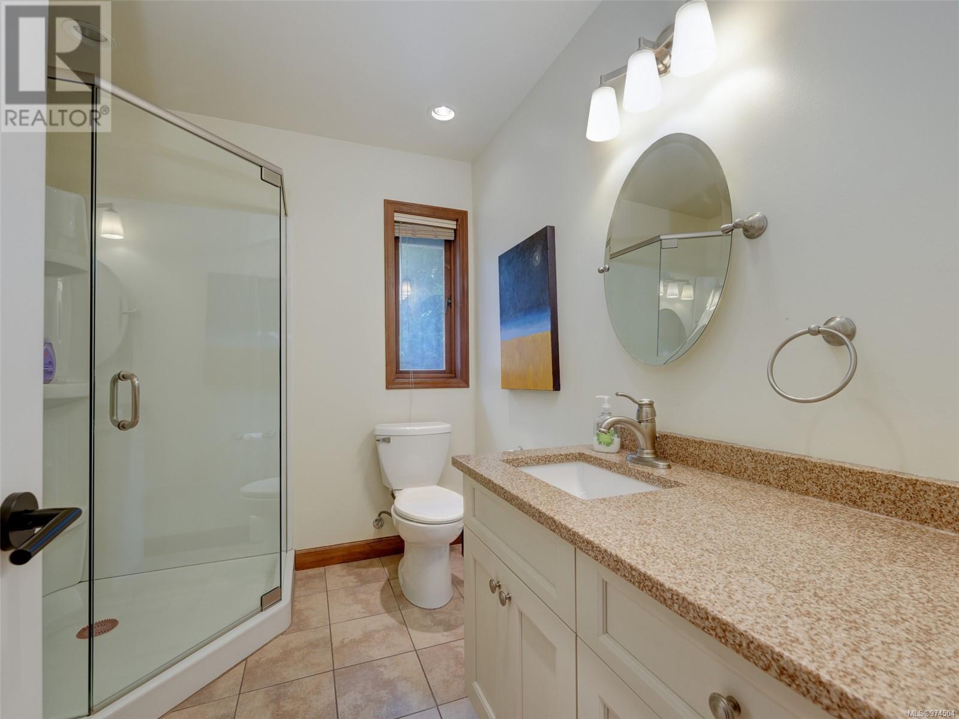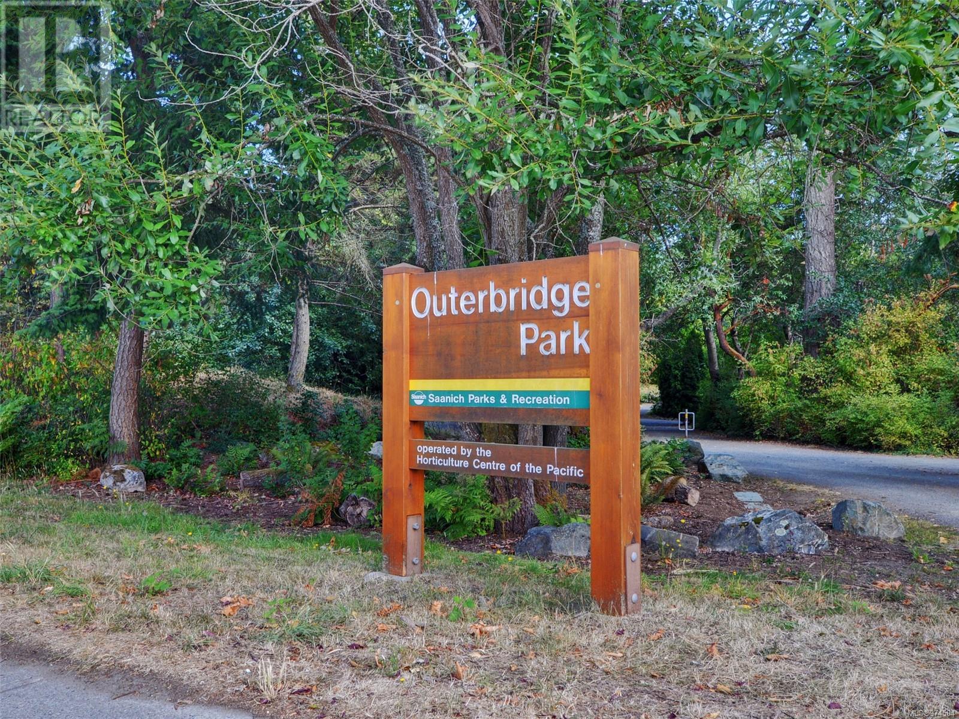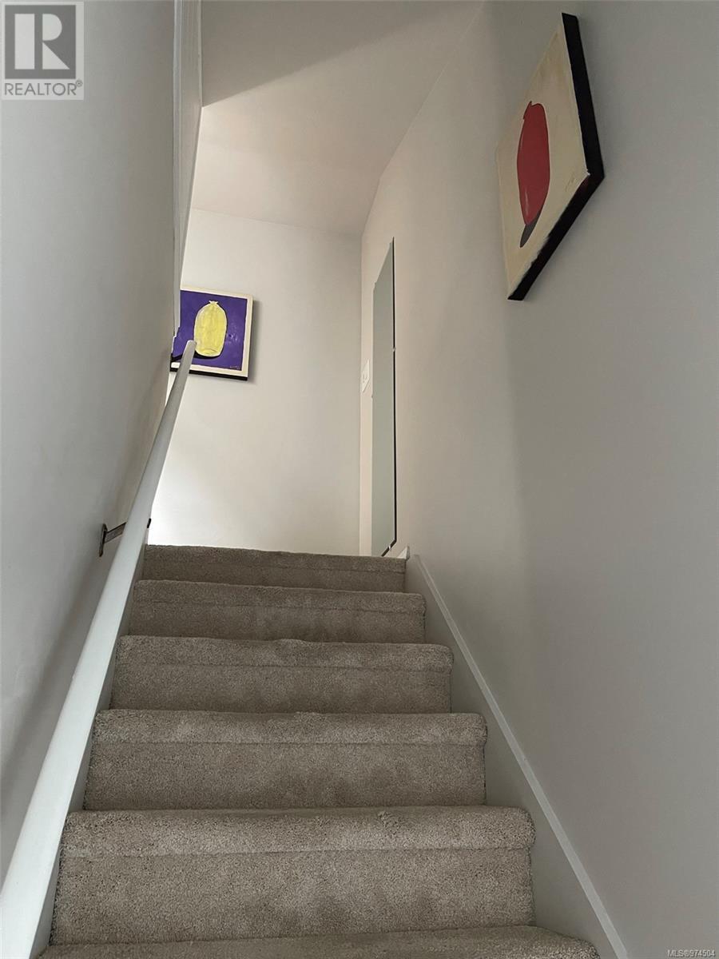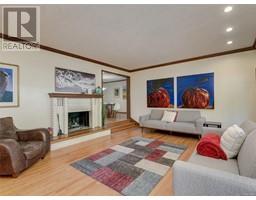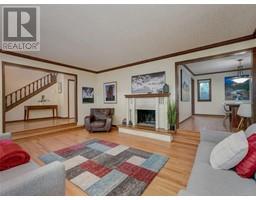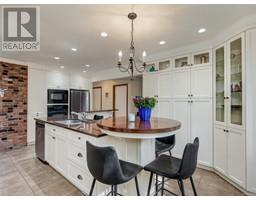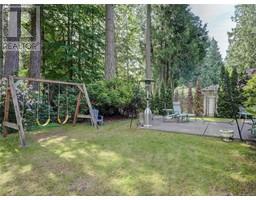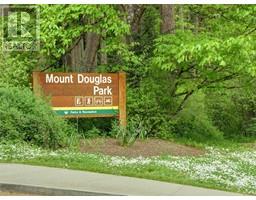4 Bedroom
4 Bathroom
3048 sqft
Fireplace
Air Conditioned
Heat Pump
$1,868,000
Welcome to 1011 on Kentwood Place - one of the nicest & most secluded areas of Broadmead. Private cul-de-sac with gorgeous mature trees & manicured properties yet close to all amenities in Broadmead & Royal Oak. This 3/4 bedroom family home has it all-hardwood floors, wood sash windows & wrap around front porch perfect for enjoying those long summer evenings. Updated kitchen has beautiful maple cabinets, quartz counters and circular breakfast nook. 2-piece bathroom, cozy family room off the kitchen has a wood burning fireplace, separate dining room & spacious living room also with fireplace offers a wall of windows looking out across the cul-de-sac. Up the gracious staircase to 4 bedrooms (one could be a den or playroom) a 3 piece guest bathroom & Master with spa style ensuite. Attached 2 car garage with crawl space plus bonus second oversize garage with studio/nanny suite above with its own laundry/storage. Private, fully fenced .3 acre yard perfect for a growing or extended family. (id:46227)
Property Details
|
MLS® Number
|
974504 |
|
Property Type
|
Single Family |
|
Neigbourhood
|
Broadmead |
|
Features
|
Cul-de-sac, Private Setting, Wooded Area, Other |
|
Parking Space Total
|
6 |
|
Plan
|
Vip37082 |
|
Structure
|
Patio(s) |
Building
|
Bathroom Total
|
4 |
|
Bedrooms Total
|
4 |
|
Constructed Date
|
1981 |
|
Cooling Type
|
Air Conditioned |
|
Fire Protection
|
Fire Alarm System |
|
Fireplace Present
|
Yes |
|
Fireplace Total
|
2 |
|
Heating Fuel
|
Electric, Wood |
|
Heating Type
|
Heat Pump |
|
Size Interior
|
3048 Sqft |
|
Total Finished Area
|
3048 Sqft |
|
Type
|
House |
Land
|
Access Type
|
Road Access |
|
Acreage
|
No |
|
Size Irregular
|
12632 |
|
Size Total
|
12632 Sqft |
|
Size Total Text
|
12632 Sqft |
|
Zoning Type
|
Residential |
Rooms
| Level |
Type |
Length |
Width |
Dimensions |
|
Second Level |
Bathroom |
|
|
3-Piece |
|
Second Level |
Ensuite |
|
|
5-Piece |
|
Second Level |
Primary Bedroom |
|
|
18'11 x 13'9 |
|
Second Level |
Bedroom |
|
|
17'1 x 14'11 |
|
Second Level |
Bedroom |
|
|
11'7 x 10'1 |
|
Second Level |
Bedroom |
|
|
14'6 x 12'7 |
|
Main Level |
Porch |
|
|
32'2 x 22'1 |
|
Main Level |
Patio |
|
|
16'0 x 14'0 |
|
Main Level |
Laundry Room |
|
|
8'7 x 5'6 |
|
Main Level |
Dining Room |
|
|
12'11 x 12'8 |
|
Main Level |
Kitchen |
|
|
16'9 x 12'4 |
|
Main Level |
Family Room |
|
|
12'11 x 12'7 |
|
Main Level |
Bathroom |
|
|
2-Piece |
|
Main Level |
Living Room |
|
|
18'11 x 14'11 |
|
Main Level |
Entrance |
|
|
11'3 x 6'3 |
|
Other |
Laundry Room |
|
|
11'9 x 6'5 |
|
Other |
Bathroom |
|
|
3-Piece |
|
Other |
Studio |
|
|
19'4 x 15'10 |
https://www.realtor.ca/real-estate/27383460/1011-kentwood-pl-saanich-broadmead






