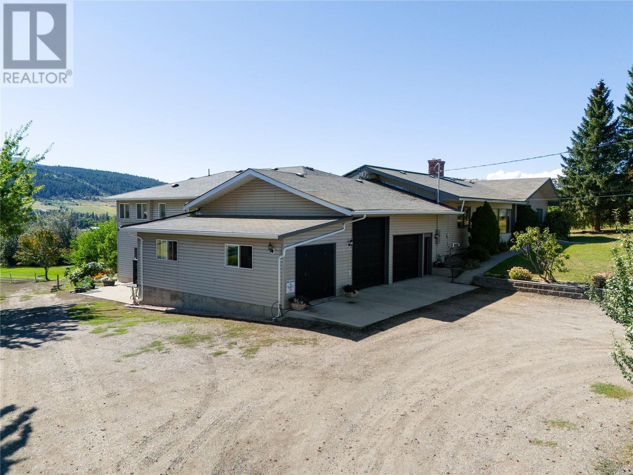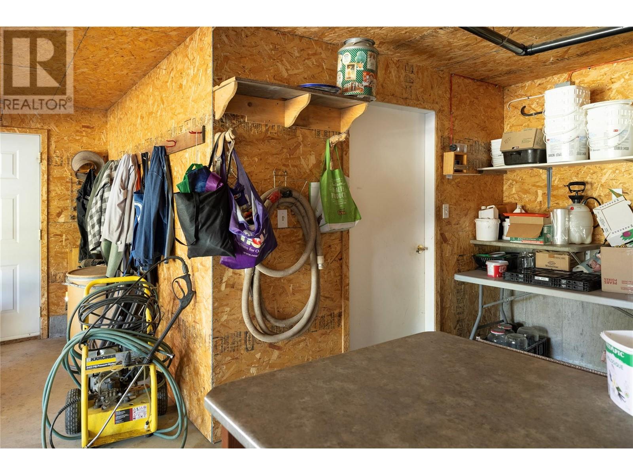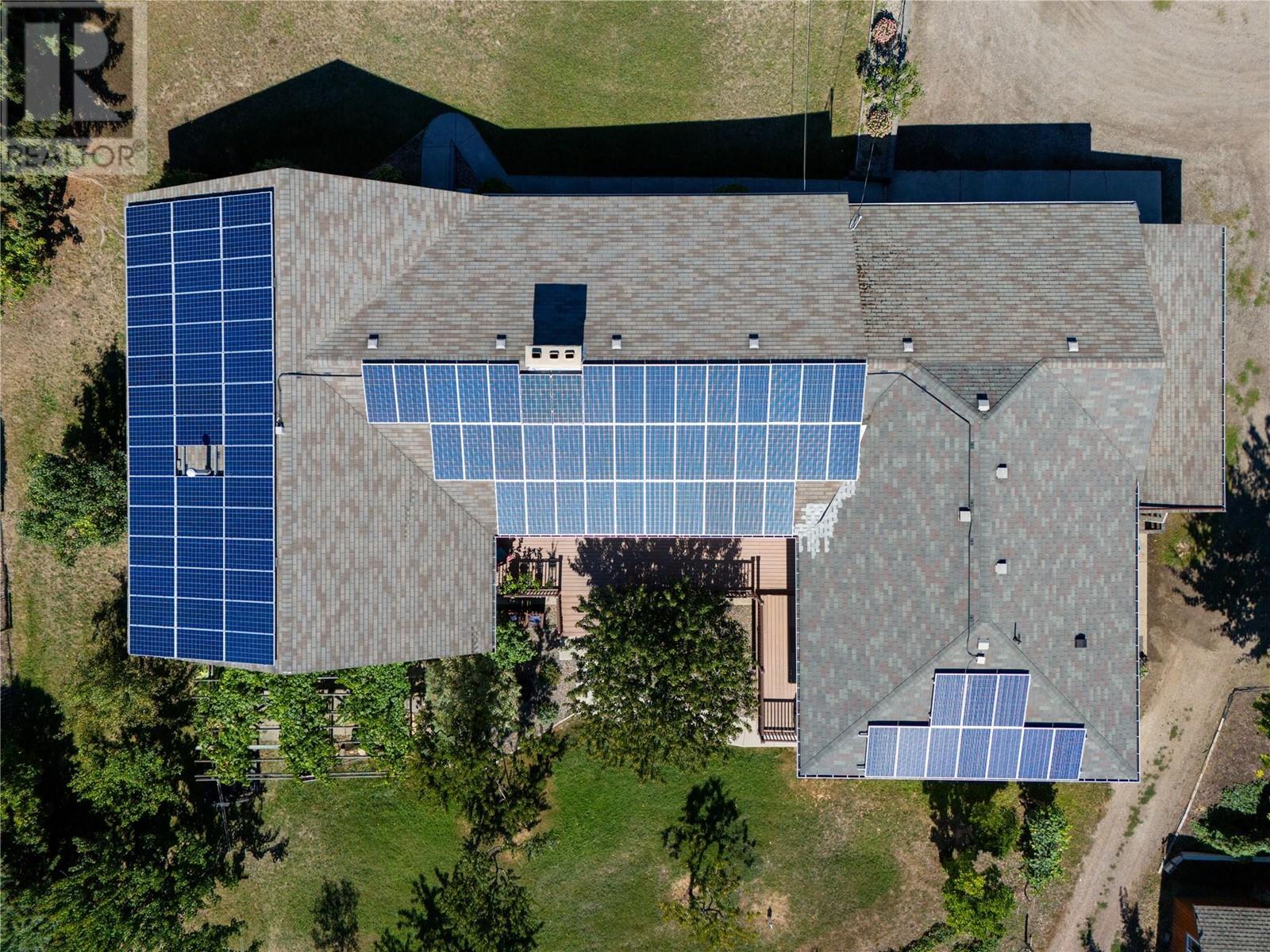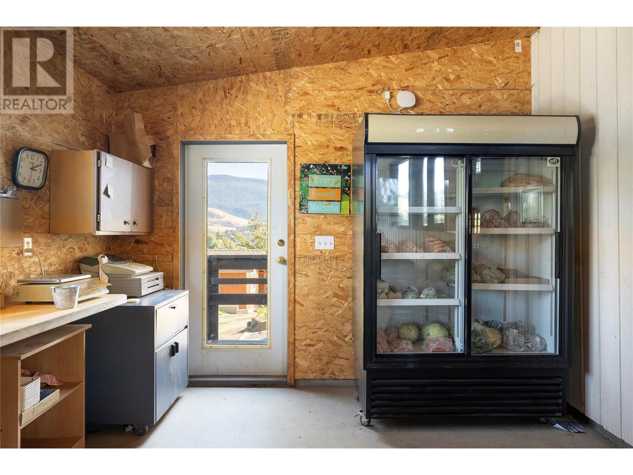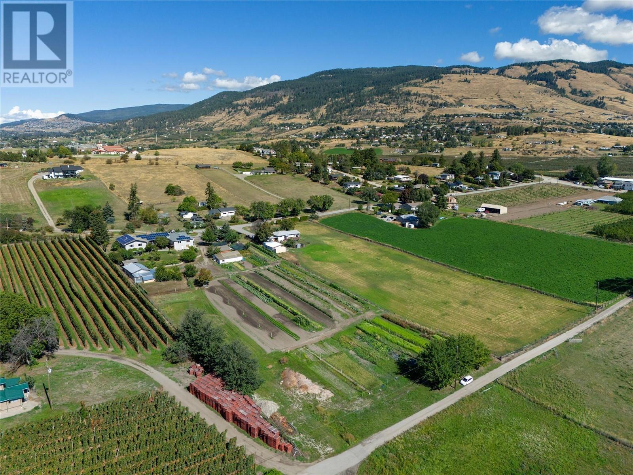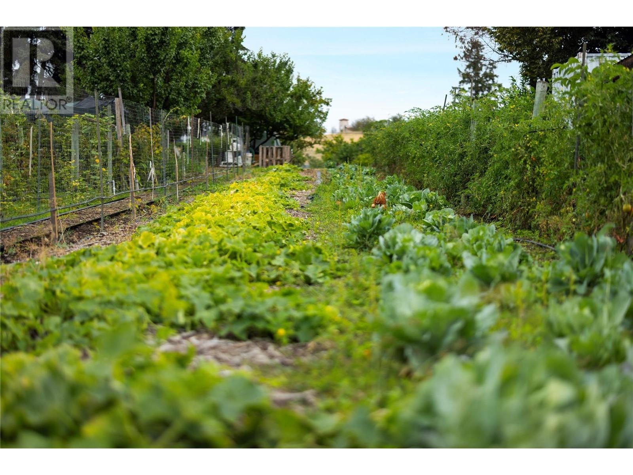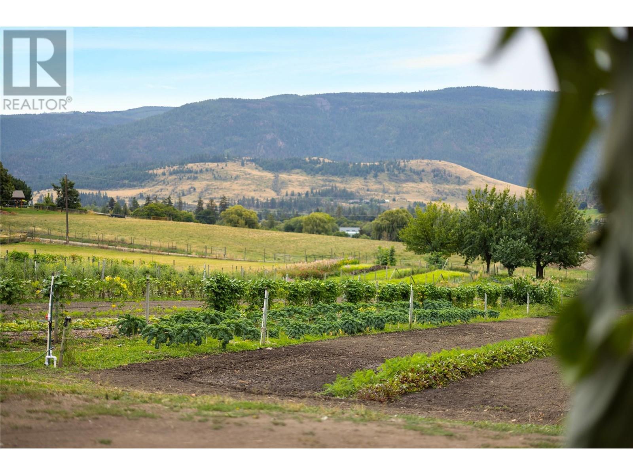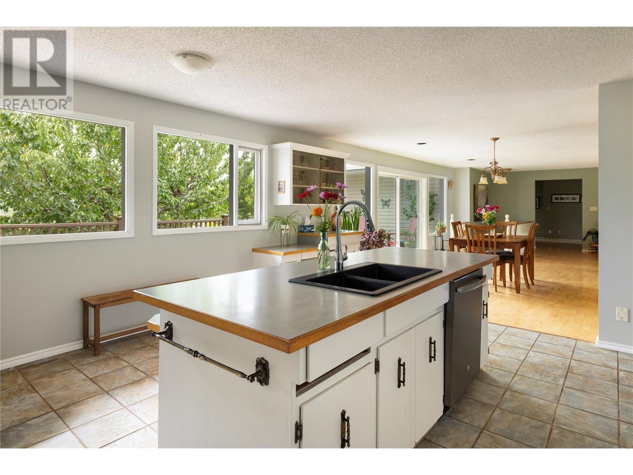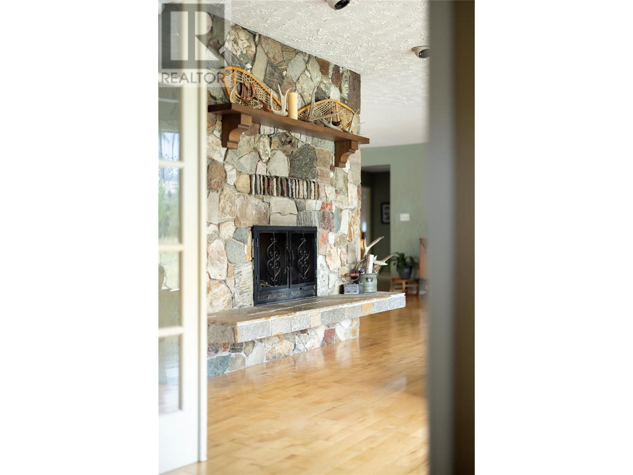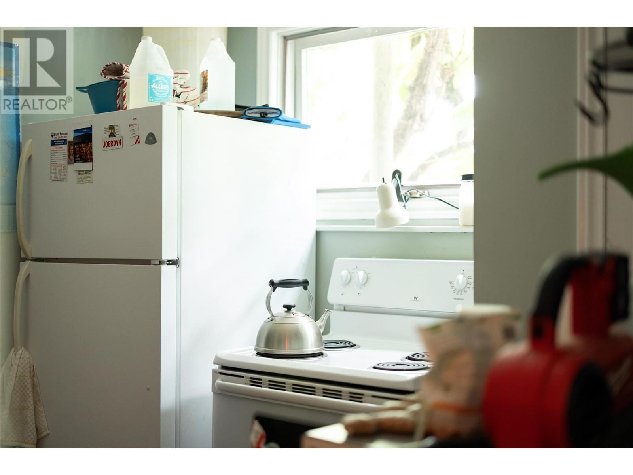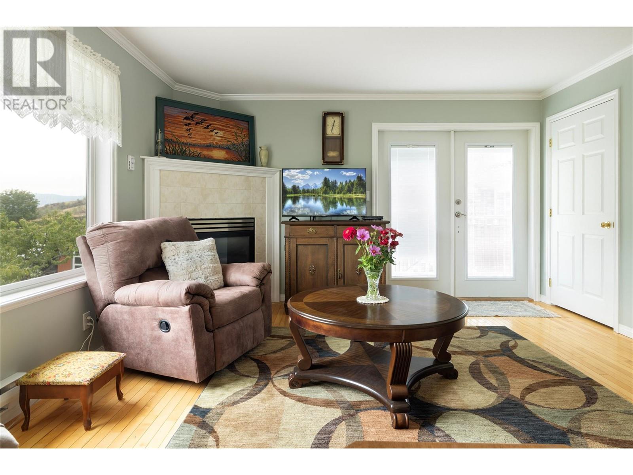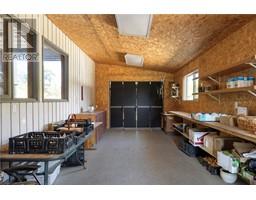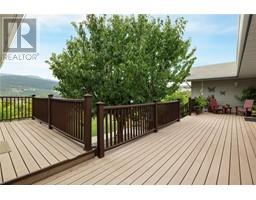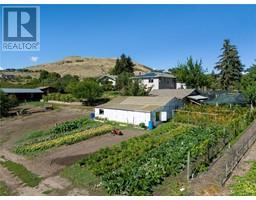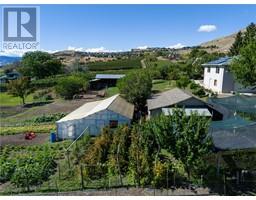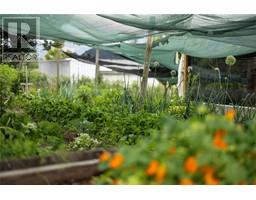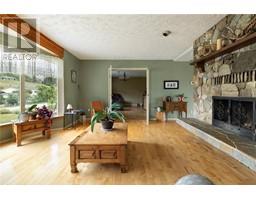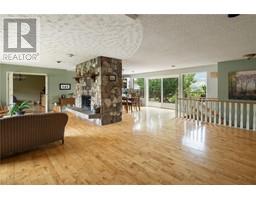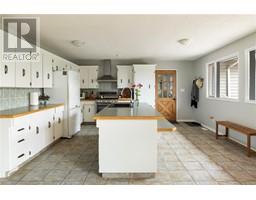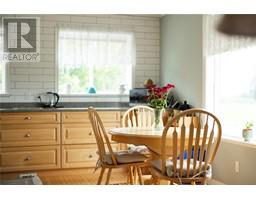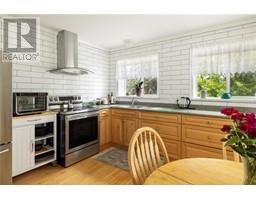6 Bedroom
6 Bathroom
6050 sqft
Fireplace
Wall Unit, Window Air Conditioner
Baseboard Heaters, Forced Air, See Remarks
Acreage
Landscaped, Underground Sprinkler
$2,500,000
Welcome to your dream home in Coldstream, BC! Situated on a tranquil 3.5-acre lot at the end of Venables Drive, this expansive 6,000 square foot residence offers 6 bedrooms and 6 full baths, plus 2 rental suites with separate entries—perfect for generating income, accommodating guests, or multi-generational living. The property features 5 enclosed attached garage bays (1,830 sq ft) providing ample room for vehicles and hobbies. Outdoor enthusiasts will love the high-yield garden with rich soil, 26 fruit trees of 9 different varieties, and a charming chicken coop. The property is accessible front and back from roads. The fields come with row irrigation for easy watering. A 600 sq ft greenhouse is perfect for starting your spring seedlings. The seller has successfully sold a variety of seasonal vegetables over the past 20+ years, with a large clientele base —ideal if you’re passionate about selling, high-quality produce. A John Deere loader tractor and tools are included, along with 2 large chiller units, one a substantial 9'x9' walk-in unit in the lower garage. This eco-friendly home is equipped with a massive 92-panel solar array and a robust 400 amp electrical service (installed 8 years ago), ensuring efficiency and savings. With so much to offer, don’t miss the chance to own this extraordinary property that combines luxury, functionality, and natural beauty. For a detailed list of items, have your Realtor request the Inventory list. Welcome to 10108 Venables Drive! (id:46227)
Property Details
|
MLS® Number
|
10324245 |
|
Property Type
|
Single Family |
|
Neigbourhood
|
Mun of Coldstream |
|
Amenities Near By
|
Golf Nearby, Public Transit, Airport, Park, Recreation, Schools, Shopping, Ski Area |
|
Community Features
|
Family Oriented, Rural Setting, Pets Allowed, Rentals Allowed |
|
Features
|
Private Setting, Treed, Corner Site |
|
Parking Space Total
|
15 |
Building
|
Bathroom Total
|
6 |
|
Bedrooms Total
|
6 |
|
Appliances
|
Refrigerator, Dishwasher, Dryer, Oven - Electric, Range - Electric, Water Heater - Electric, Freezer, Microwave, Hood Fan, Washer & Dryer, Washer/dryer Stack-up, Wine Fridge |
|
Constructed Date
|
1974 |
|
Construction Style Attachment
|
Detached |
|
Cooling Type
|
Wall Unit, Window Air Conditioner |
|
Exterior Finish
|
Vinyl Siding |
|
Fireplace Fuel
|
Wood |
|
Fireplace Present
|
Yes |
|
Fireplace Type
|
Conventional |
|
Heating Type
|
Baseboard Heaters, Forced Air, See Remarks |
|
Roof Material
|
Asphalt Shingle |
|
Roof Style
|
Unknown |
|
Stories Total
|
1 |
|
Size Interior
|
6050 Sqft |
|
Type
|
House |
|
Utility Water
|
Municipal Water |
Parking
|
See Remarks
|
|
|
Attached Garage
|
5 |
|
Heated Garage
|
|
|
Oversize
|
|
|
R V
|
1 |
Land
|
Access Type
|
Easy Access |
|
Acreage
|
Yes |
|
Land Amenities
|
Golf Nearby, Public Transit, Airport, Park, Recreation, Schools, Shopping, Ski Area |
|
Landscape Features
|
Landscaped, Underground Sprinkler |
|
Size Irregular
|
3.52 |
|
Size Total
|
3.52 Ac|1 - 5 Acres |
|
Size Total Text
|
3.52 Ac|1 - 5 Acres |
|
Zoning Type
|
Unknown |
Rooms
| Level |
Type |
Length |
Width |
Dimensions |
|
Basement |
4pc Bathroom |
|
|
8' x 9'9'' |
|
Basement |
Dining Nook |
|
|
8' x 8' |
|
Basement |
Other |
|
|
9' x 9' |
|
Basement |
Other |
|
|
23' x 26'6'' |
|
Basement |
Other |
|
|
18' x 24' |
|
Basement |
Full Bathroom |
|
|
6' x 13' |
|
Basement |
Kitchen |
|
|
9' x 14' |
|
Basement |
Living Room |
|
|
12' x 15' |
|
Basement |
Sauna |
|
|
6' x 6' |
|
Basement |
Utility Room |
|
|
9'8'' x 11' |
|
Basement |
Bedroom |
|
|
11' x 15' |
|
Basement |
Full Bathroom |
|
|
7' x 8'6'' |
|
Basement |
Laundry Room |
|
|
7'8'' x 13'6'' |
|
Basement |
Storage |
|
|
7' x 7' |
|
Basement |
Utility Room |
|
|
6' x 12' |
|
Basement |
Bedroom |
|
|
13'6'' x 21' |
|
Basement |
Other |
|
|
8' x 14' |
|
Basement |
Living Room |
|
|
14' x 33' |
|
Basement |
Family Room |
|
|
15' x 25' |
|
Main Level |
Other |
|
|
11'6'' x 28'6'' |
|
Main Level |
Other |
|
|
28'6'' x 31'6'' |
|
Main Level |
Other |
|
|
9' x 14' |
|
Main Level |
Other |
|
|
12' x 40' |
|
Main Level |
Bedroom |
|
|
15' x 16'6'' |
|
Main Level |
Bedroom |
|
|
14' x 15' |
|
Main Level |
4pc Ensuite Bath |
|
|
10'6'' x 12' |
|
Main Level |
Primary Bedroom |
|
|
14' x 16' |
|
Main Level |
4pc Bathroom |
|
|
8' x 8'6'' |
|
Main Level |
Kitchen |
|
|
16' x 17'6'' |
|
Main Level |
Family Room |
|
|
12' x 17'6'' |
|
Main Level |
Dining Room |
|
|
13' x 17'6'' |
|
Main Level |
Foyer |
|
|
7' x 15' |
|
Main Level |
Living Room |
|
|
12' x 22' |
|
Additional Accommodation |
Full Bathroom |
|
|
10' x 13' |
|
Additional Accommodation |
Other |
|
|
6' x 8' |
|
Additional Accommodation |
Primary Bedroom |
|
|
14' x 15' |
|
Additional Accommodation |
Living Room |
|
|
14' x 16' |
|
Additional Accommodation |
Kitchen |
|
|
11' x 13' |
Utilities
|
Cable
|
Available |
|
Electricity
|
Available |
|
Natural Gas
|
Available |
|
Telephone
|
Available |
|
Sewer
|
Not Available |
|
Water
|
Available |
https://www.realtor.ca/real-estate/27424920/10108-venables-drive-coldstream-mun-of-coldstream




