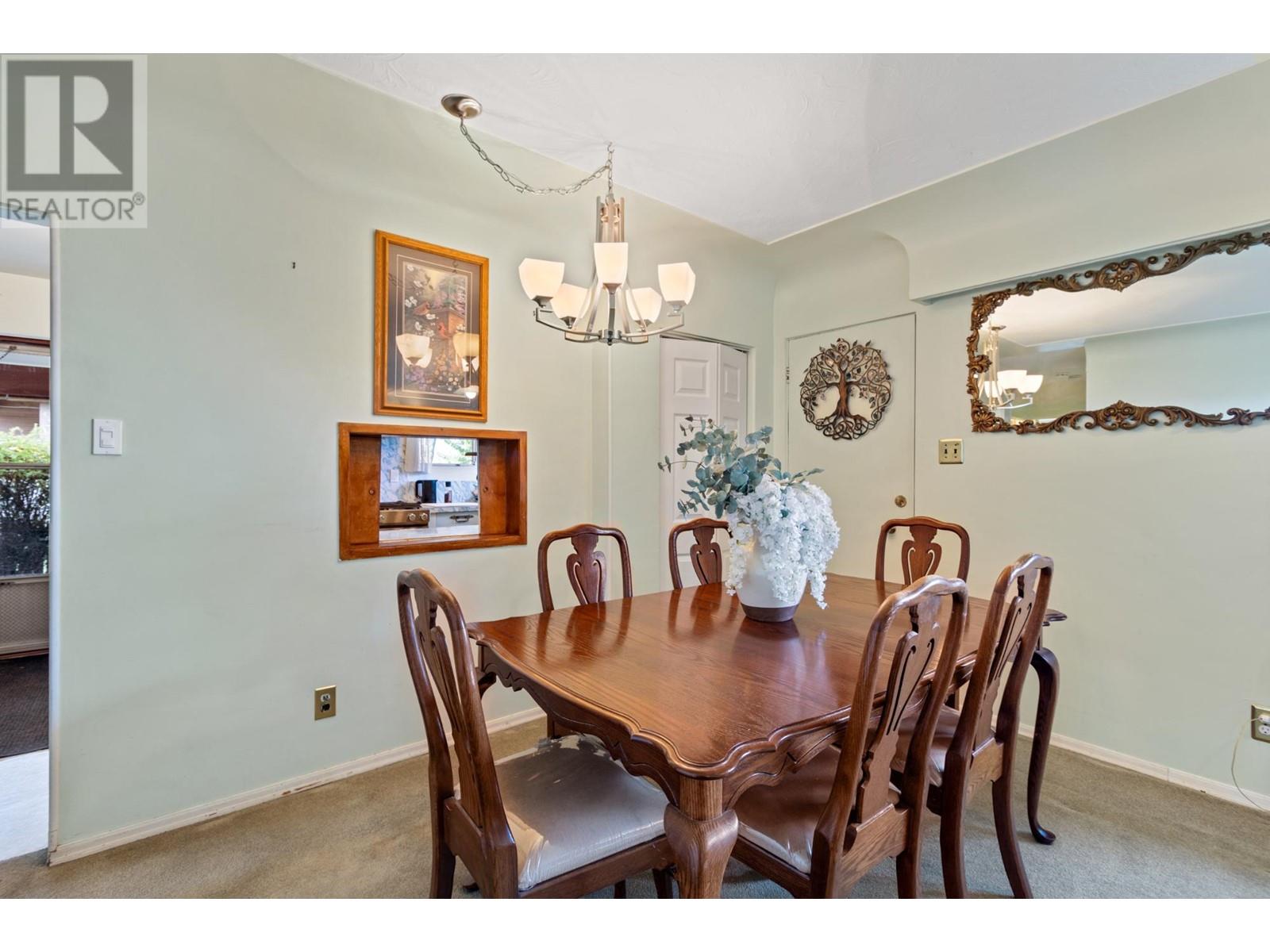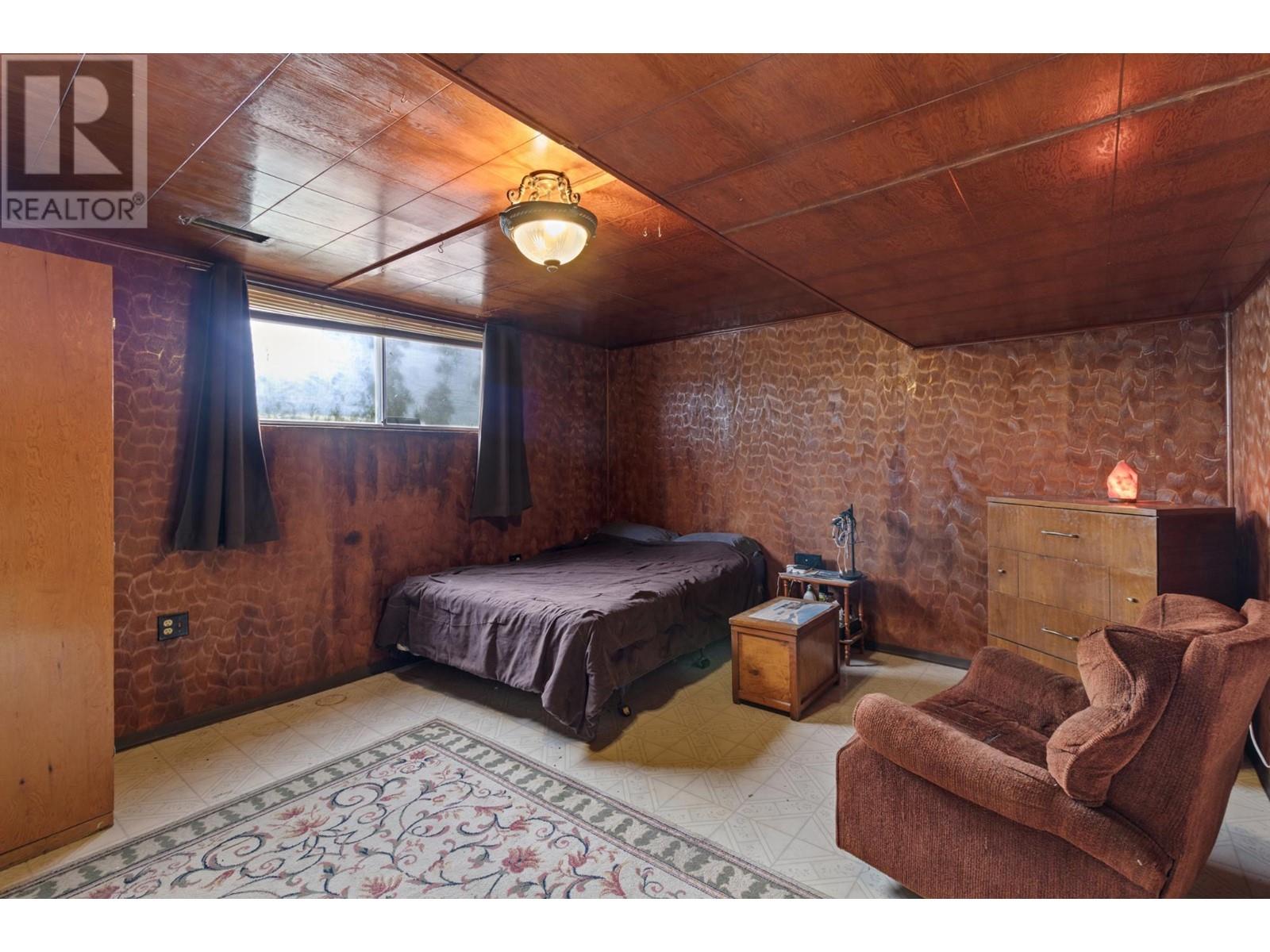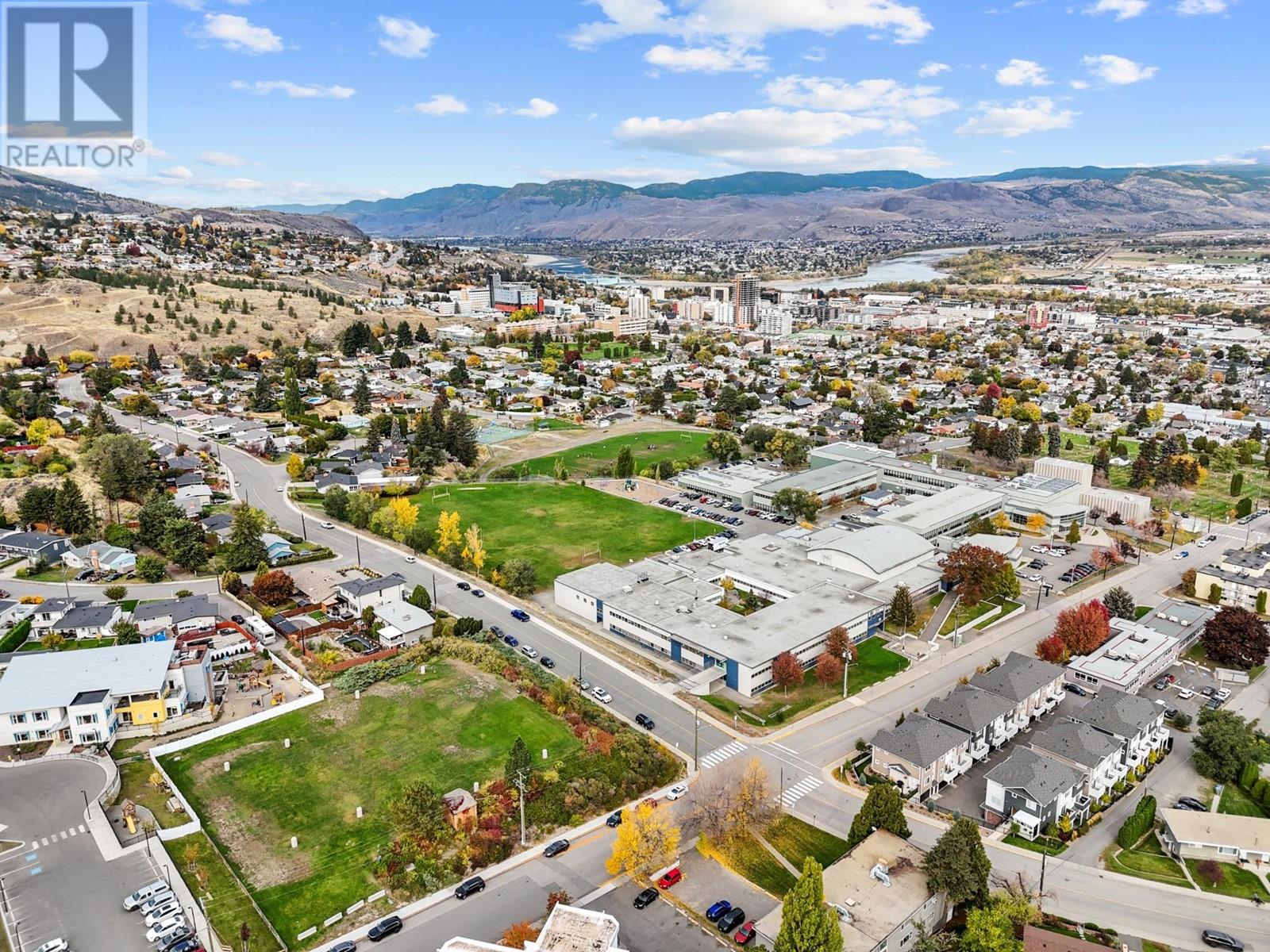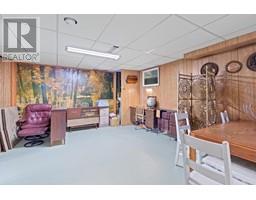4 Bedroom
1 Bathroom
2000 sqft
Ranch
Fireplace
Central Air Conditioning
Forced Air, See Remarks
Landscaped
$599,900
Welcome to the heart of the highly sought-after McMurdo neighborhood, where this charming home sits on a large, private lot, offering a rare opportunity for families. Come to where time has stood still, peaceful afternoons are spent in the garden, family dinners still exist and kids can walk to school, uphill both ways. Located just steps away from the Sagebrush Theatre, Kamloops School for the Arts, South Kamloops Secondary, and Children's Circle Daycare, this home is ideally situated for families looking for both convenience and a peaceful lifestyle. With over 50 years of pride of ownership, this well-maintained property features a HE furnace, new hot water tank, updated roof, and meticulously landscaped grounds. Inside, you'll find 3 bedrooms and 1 bathroom on the main floor, with an expansive basement offering a 4th bedroom, laundry, and potential for a second bathroom. The home is move-in ready but offers endless possibilities for renovation. (id:46227)
Property Details
|
MLS® Number
|
181413 |
|
Property Type
|
Single Family |
|
Neigbourhood
|
South Kamloops |
|
Community Name
|
South Kamloops |
|
Amenities Near By
|
Park, Shopping |
|
Features
|
Private Setting |
|
Parking Space Total
|
6 |
Building
|
Bathroom Total
|
1 |
|
Bedrooms Total
|
4 |
|
Appliances
|
Range, Refrigerator, Washer & Dryer |
|
Architectural Style
|
Ranch |
|
Basement Type
|
Full |
|
Constructed Date
|
1959 |
|
Construction Style Attachment
|
Detached |
|
Cooling Type
|
Central Air Conditioning |
|
Exterior Finish
|
Stucco |
|
Fireplace Fuel
|
Gas |
|
Fireplace Present
|
Yes |
|
Fireplace Type
|
Unknown |
|
Flooring Type
|
Mixed Flooring |
|
Heating Type
|
Forced Air, See Remarks |
|
Roof Material
|
Asphalt Shingle |
|
Roof Style
|
Unknown |
|
Size Interior
|
2000 Sqft |
|
Type
|
House |
|
Utility Water
|
Municipal Water |
Land
|
Access Type
|
Easy Access |
|
Acreage
|
No |
|
Fence Type
|
Fence |
|
Land Amenities
|
Park, Shopping |
|
Landscape Features
|
Landscaped |
|
Sewer
|
Municipal Sewage System |
|
Size Irregular
|
0.18 |
|
Size Total
|
0.18 Ac|under 1 Acre |
|
Size Total Text
|
0.18 Ac|under 1 Acre |
|
Zoning Type
|
Unknown |
Rooms
| Level |
Type |
Length |
Width |
Dimensions |
|
Basement |
Bedroom |
|
|
15'11'' x 13'7'' |
|
Basement |
Utility Room |
|
|
16'10'' x 13'7'' |
|
Basement |
Recreation Room |
|
|
33'0'' x 15'2'' |
|
Main Level |
Bedroom |
|
|
11'9'' x 9'2'' |
|
Main Level |
Bedroom |
|
|
7'11'' x 10'1'' |
|
Main Level |
Full Bathroom |
|
|
Measurements not available |
|
Main Level |
Primary Bedroom |
|
|
10'2'' x 14'4'' |
|
Main Level |
Living Room |
|
|
15'4'' x 11'11'' |
|
Main Level |
Kitchen |
|
|
9'3'' x 14'4'' |
|
Main Level |
Dining Room |
|
|
8'1'' x 11'11'' |
https://www.realtor.ca/real-estate/27550839/1010-mcmurdo-drive-kamloops-south-kamloops










































































