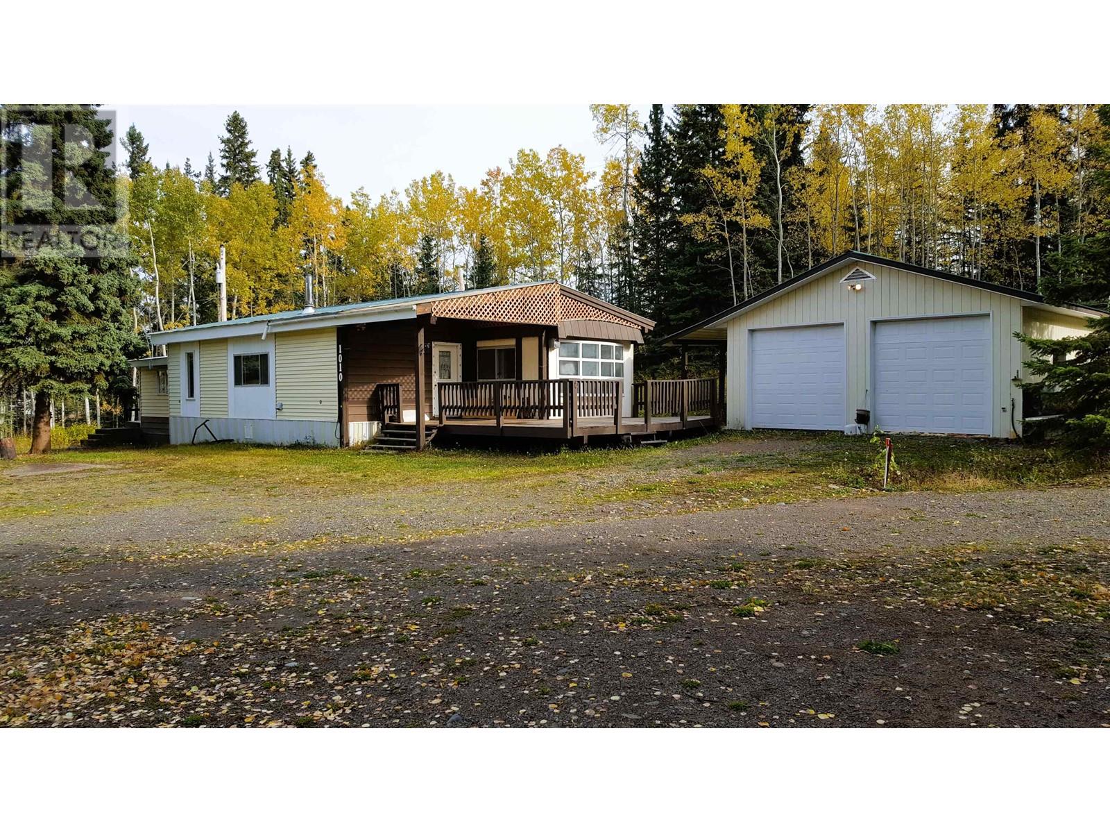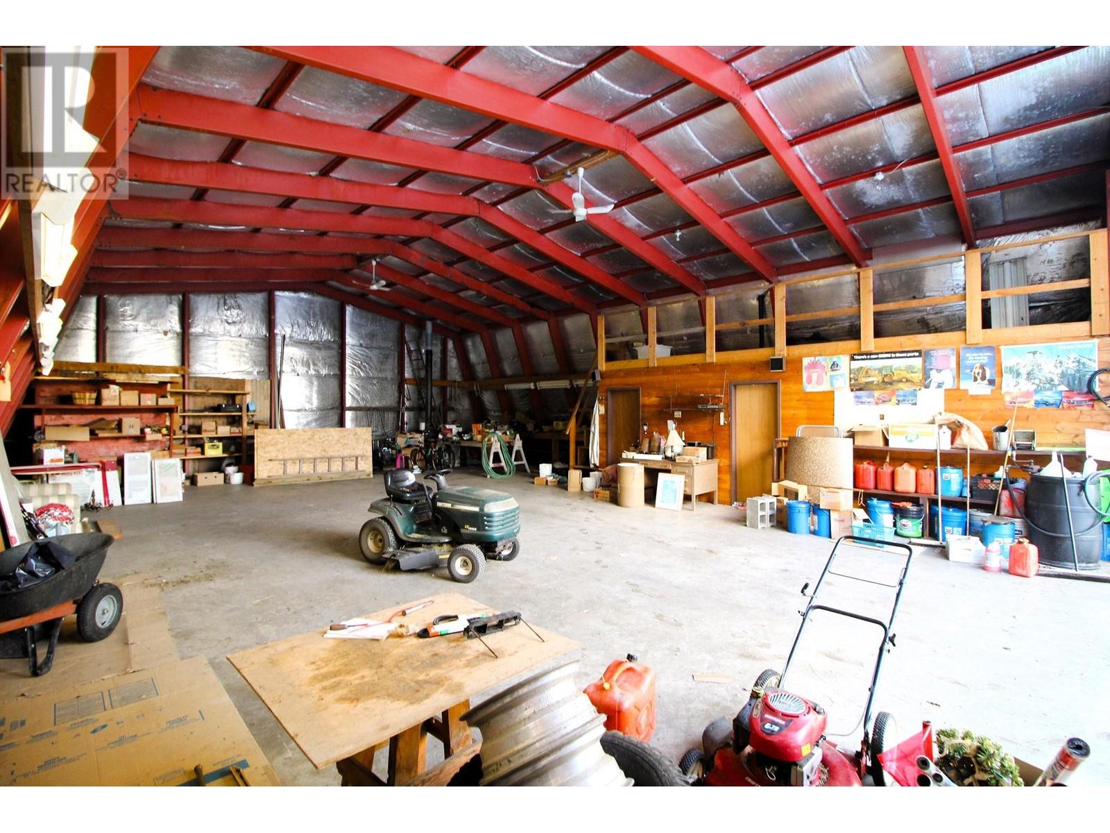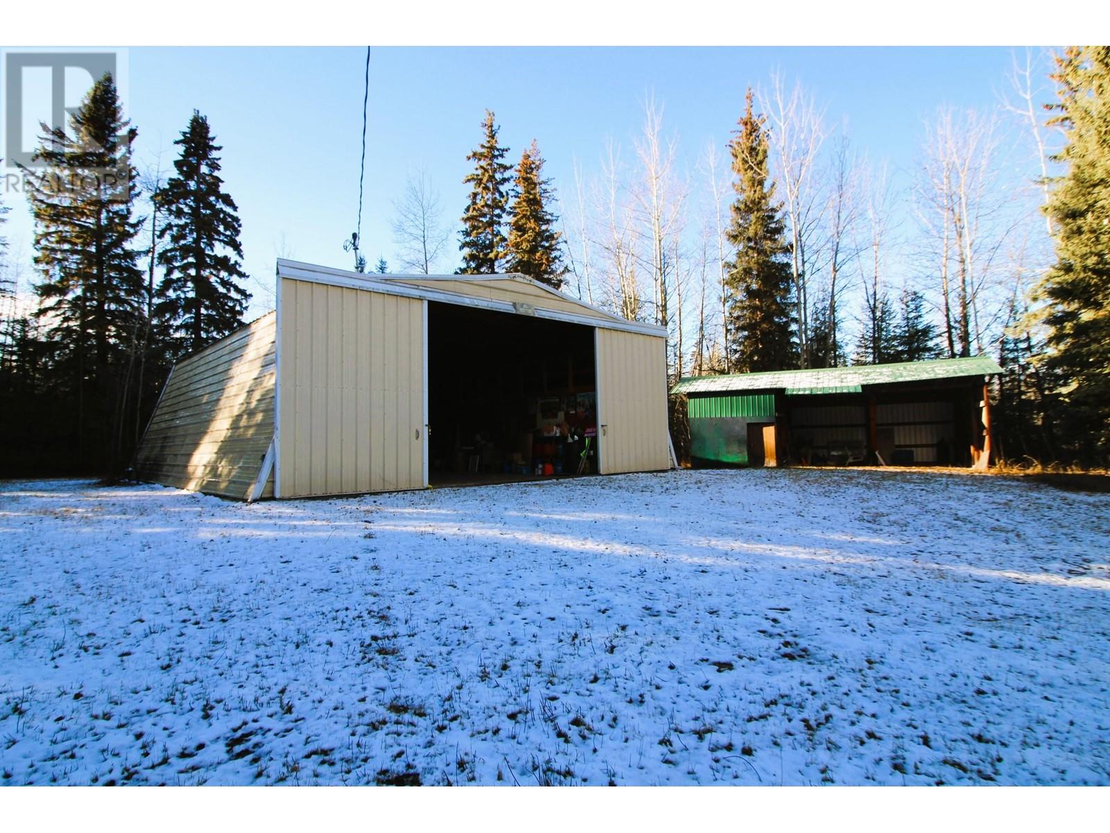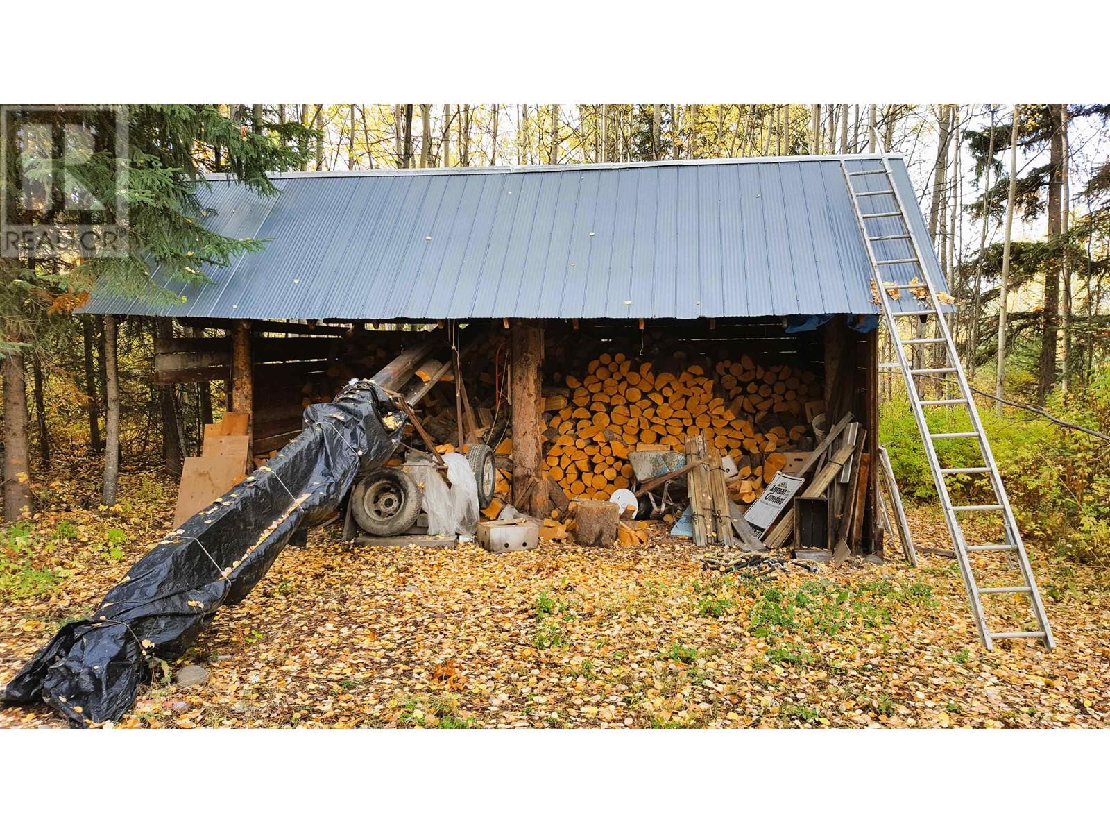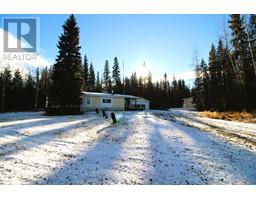3 Bedroom
1 Bathroom
1360 sqft
Fireplace
Forced Air
Acreage
$295,000
* PREC - Personal Real Estate Corporation. Very private & nicely developed 5.28 acre property located in the desirable Lund Rd rural neighborhood! This property features a HUGE 42'x50' insulated/wired workshop on concrete slab with 200 amp service ideal for hobbies, storage, or business use. The shop has a woodstove, 2 pc bath & mezzanine for extra storage. Lots of parking with room to turn around, multiple other outbuildings as well. Next to the older mobile home is also a 24'x28' detached garage. The 1974 3 bdrm/1bath mobile features a large addition with high ceilings. Heat is natural gas furnace & wood stove. The electrical in the mobile has just been professionally inspected and brought up to standards to meet silver label requirements. Gravity fed lagoon, drilled well. Private winding driveway with gate at the road. (id:46227)
Property Details
|
MLS® Number
|
R2942550 |
|
Property Type
|
Single Family |
Building
|
Bathroom Total
|
1 |
|
Bedrooms Total
|
3 |
|
Appliances
|
Washer/dryer Combo, Refrigerator, Stove |
|
Basement Type
|
None |
|
Constructed Date
|
1974 |
|
Construction Style Attachment
|
Detached |
|
Construction Style Other
|
Manufactured |
|
Fireplace Present
|
Yes |
|
Fireplace Total
|
1 |
|
Foundation Type
|
Unknown |
|
Heating Fuel
|
Natural Gas, Wood |
|
Heating Type
|
Forced Air |
|
Roof Material
|
Metal |
|
Roof Style
|
Conventional |
|
Stories Total
|
1 |
|
Size Interior
|
1360 Sqft |
|
Type
|
Manufactured Home/mobile |
|
Utility Water
|
Drilled Well |
Parking
|
Detached Garage
|
|
|
Garage
|
2 |
|
R V
|
|
Land
|
Acreage
|
Yes |
|
Size Irregular
|
5.28 |
|
Size Total
|
5.28 Ac |
|
Size Total Text
|
5.28 Ac |
Rooms
| Level |
Type |
Length |
Width |
Dimensions |
|
Main Level |
Living Room |
15 ft ,9 in |
11 ft ,3 in |
15 ft ,9 in x 11 ft ,3 in |
|
Main Level |
Kitchen |
11 ft ,2 in |
11 ft ,9 in |
11 ft ,2 in x 11 ft ,9 in |
|
Main Level |
Family Room |
25 ft ,7 in |
13 ft ,4 in |
25 ft ,7 in x 13 ft ,4 in |
|
Main Level |
Mud Room |
13 ft ,5 in |
5 ft |
13 ft ,5 in x 5 ft |
|
Main Level |
Primary Bedroom |
10 ft ,4 in |
11 ft ,3 in |
10 ft ,4 in x 11 ft ,3 in |
|
Main Level |
Bedroom 2 |
8 ft ,6 in |
7 ft |
8 ft ,6 in x 7 ft |
|
Main Level |
Bedroom 3 |
8 ft ,6 in |
7 ft ,1 in |
8 ft ,6 in x 7 ft ,1 in |
|
Main Level |
Other |
11 ft ,4 in |
10 ft ,2 in |
11 ft ,4 in x 10 ft ,2 in |
https://www.realtor.ca/real-estate/27629620/1010-lund-road-houston


