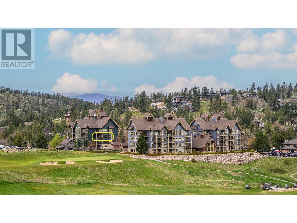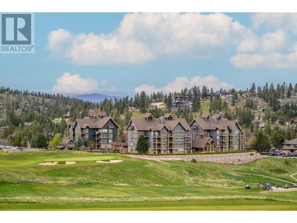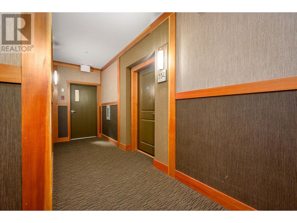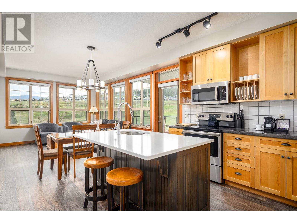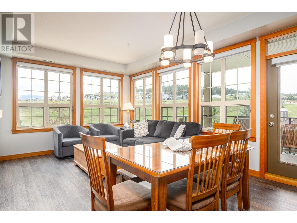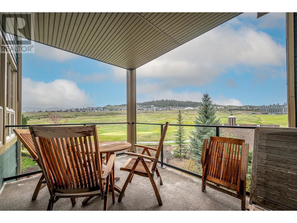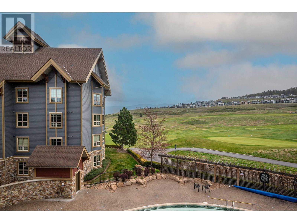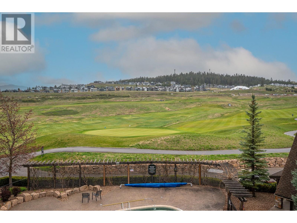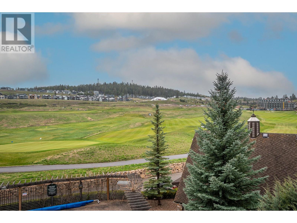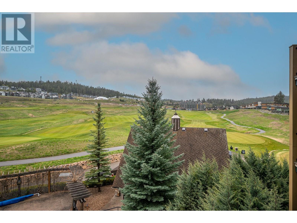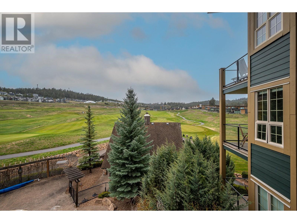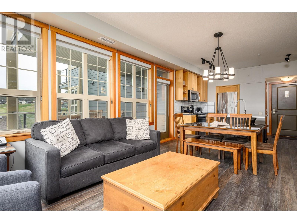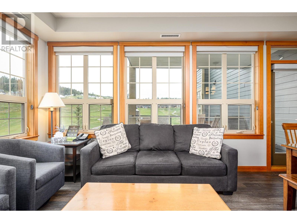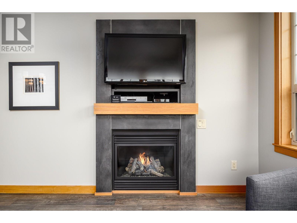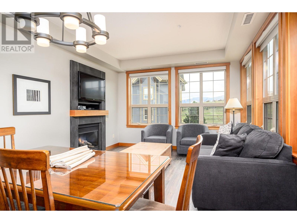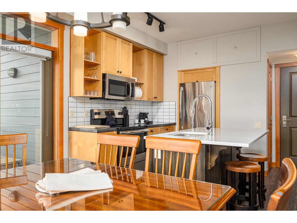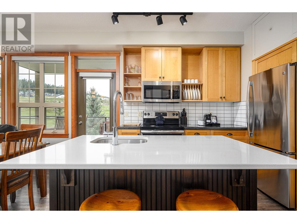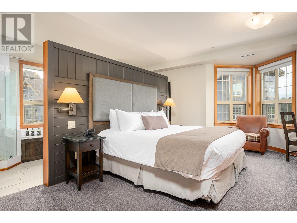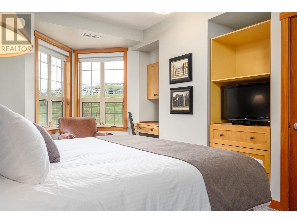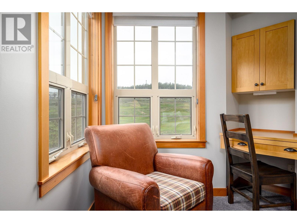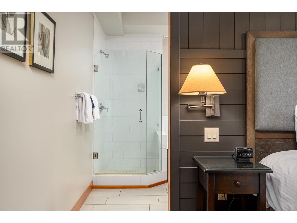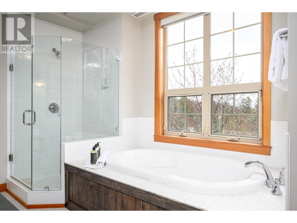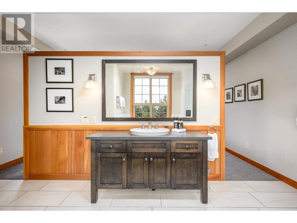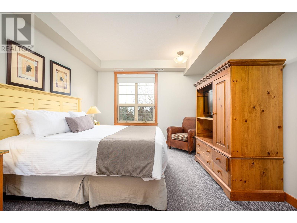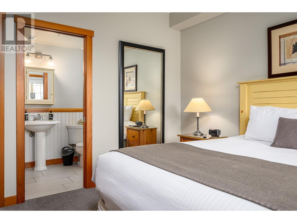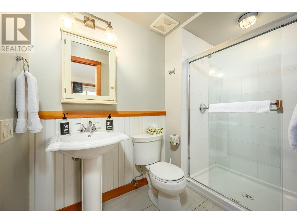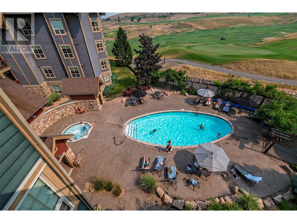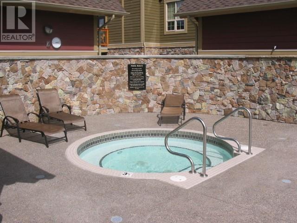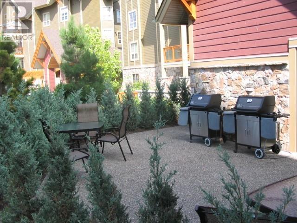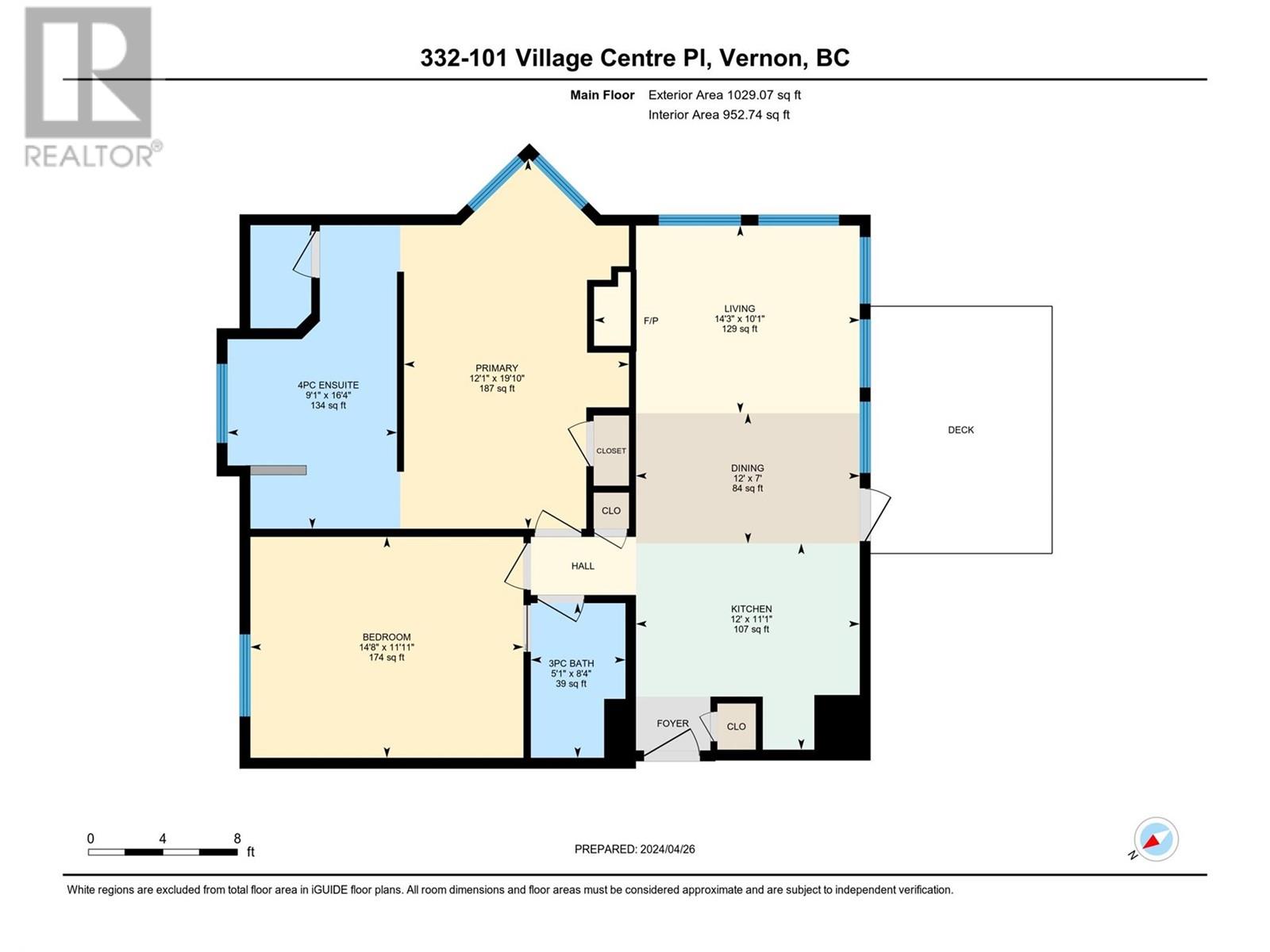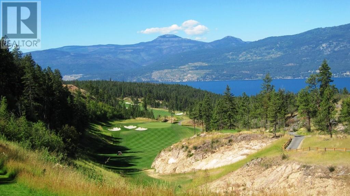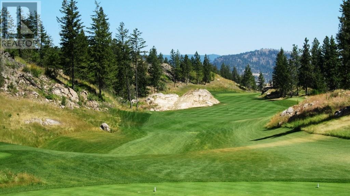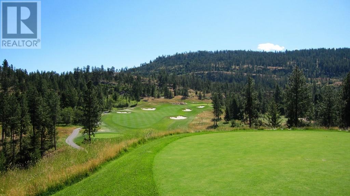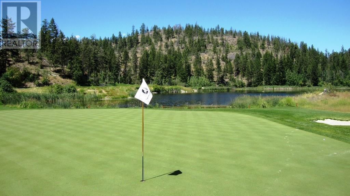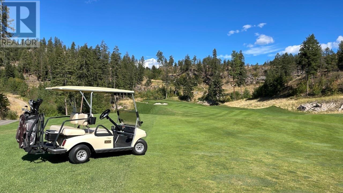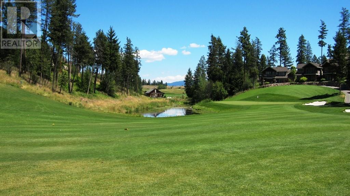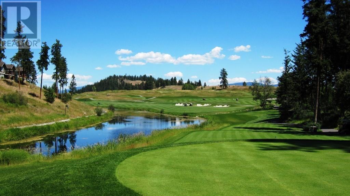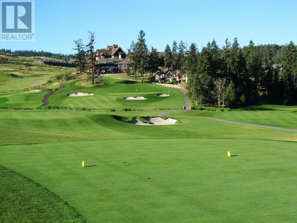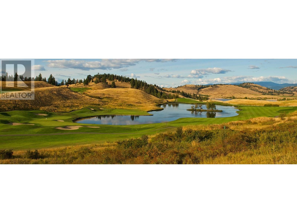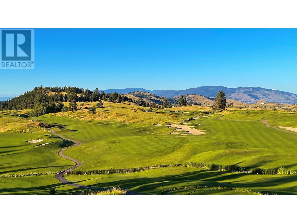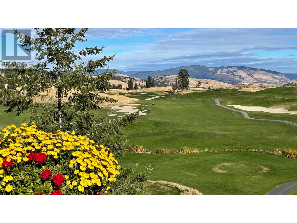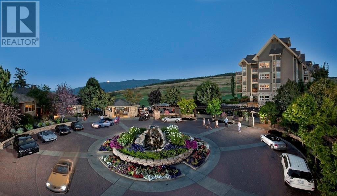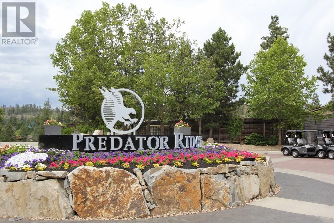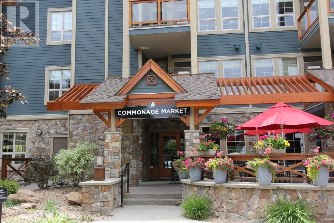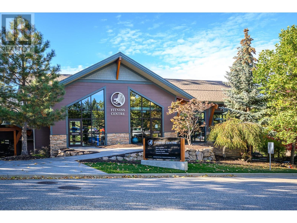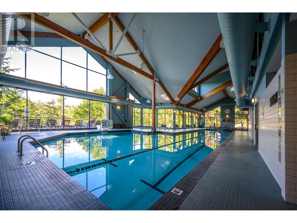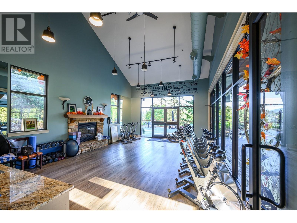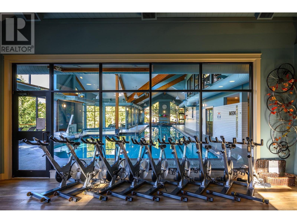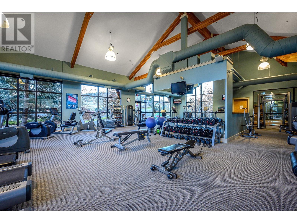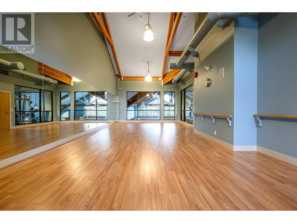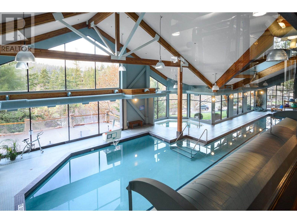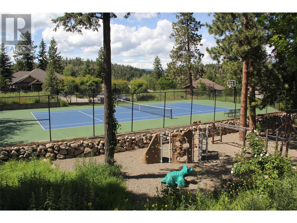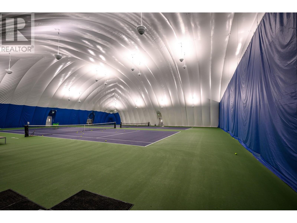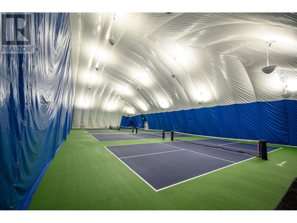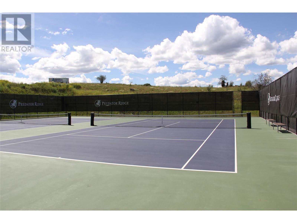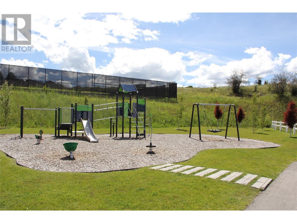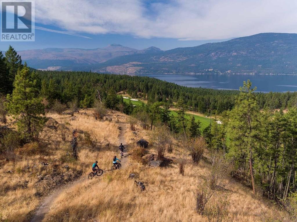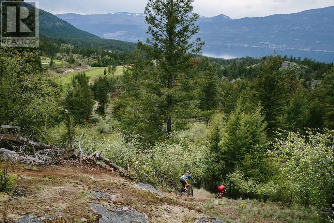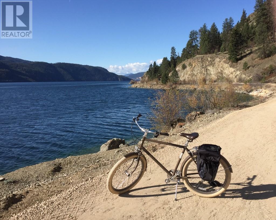101 Village Centre Court Unit# 332 Vernon, British Columbia V1H 1Y8
$299,000Maintenance,
$1,281 Monthly
Maintenance,
$1,281 MonthlyTHIS PROPERTY IS EXEMPT WITHIN THE B.C. SHORT-TERM ACCOMMODATIONS ACT. SO NIGHTLY RENTALS ARE ALLOWED. A PERFECT 2 BEDROOM FULLY FURNISHED RECENTLY UPDATED VACATION PROPERTY! Arrive & enjoy many activities & then go home without having to prepare much to leave your property! Easy to come & go! Generate revenue to help with the annual expenses when you’re not here. Maximize the shoulder seasons when the crowds are gone & the weather still great. Predator Ridge has a great community feel with golf, tennis/pickleball, biking/hiking, etc. Included in your monthly strata fee of $1,281.03 is year-round access to the Fitness Centre with indoor pool, hot tub, steam rooms, weight room/exercise room & yoga studio. Having 2 world class golf courses to play is a golfer's dream come true! Racquet Club offers great tennis & pickleball courts. Hiking & biking trails are 1st class. Only a short distance away, just up the hill, we couldn't have asked for a better neighbour with Sparkling Hill Wellness Hotel & their beautiful world class spa. Sparkling Hill was voted the world's best wellness hotel in the mountain category! Kalamalka & Okanagan Lakes are a short drive for summertime boating & swimming! Skiing at Silver Star Mountain is only 45 minutes away! Maximum personal use is 180 days per year but for only approximately $10,000 you can remove the restrictive covenant and then you can live in it full time. GST will be applicable at that time. (id:46227)
Property Details
| MLS® Number | 10310877 |
| Property Type | Recreational |
| Neigbourhood | Predator Ridge |
| Community Name | The Lodge at Predator Ridge |
| Community Features | Pets Allowed With Restrictions |
| Features | Jacuzzi Bath-tub, One Balcony |
| Pool Type | Outdoor Pool |
| Structure | Clubhouse |
Building
| Bathroom Total | 2 |
| Bedrooms Total | 2 |
| Amenities | Clubhouse, Laundry - Coin Op |
| Appliances | Refrigerator, Dishwasher, Range - Electric, Microwave |
| Constructed Date | 2004 |
| Cooling Type | Central Air Conditioning |
| Exterior Finish | Composite Siding |
| Fire Protection | Sprinkler System-fire, Smoke Detector Only |
| Fireplace Fuel | Gas |
| Fireplace Present | Yes |
| Fireplace Type | Unknown |
| Flooring Type | Carpeted, Ceramic Tile |
| Heating Type | Heat Pump |
| Roof Material | Asphalt Shingle |
| Roof Style | Unknown |
| Stories Total | 1 |
| Size Interior | 992 Sqft |
| Type | Apartment |
| Utility Water | Municipal Water |
Land
| Acreage | No |
| Sewer | Municipal Sewage System |
| Size Total Text | Under 1 Acre |
| Zoning Type | Unknown |
Rooms
| Level | Type | Length | Width | Dimensions |
|---|---|---|---|---|
| Main Level | 3pc Ensuite Bath | 5'1'' x 8'4'' | ||
| Main Level | Bedroom | 14'8'' x 11'11'' | ||
| Main Level | 4pc Ensuite Bath | 9'1'' x 16'4'' | ||
| Main Level | Primary Bedroom | 12'1'' x 19'10'' | ||
| Main Level | Kitchen | 12'0'' x 11'1'' | ||
| Main Level | Dining Room | 12'0'' x 7'0'' | ||
| Main Level | Living Room | 14'3'' x 10'1'' |
https://www.realtor.ca/real-estate/26810808/101-village-centre-court-unit-332-vernon-predator-ridge


