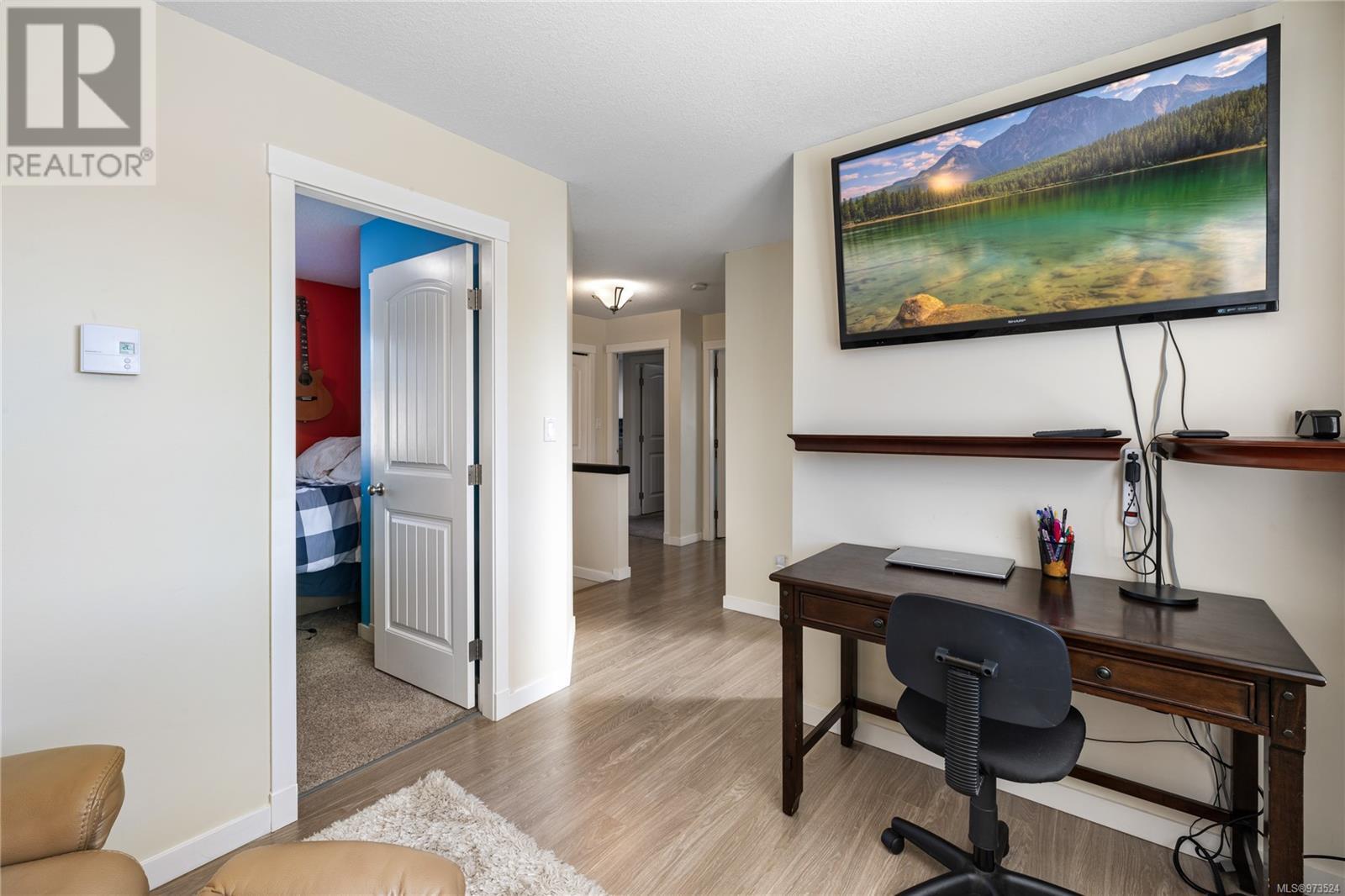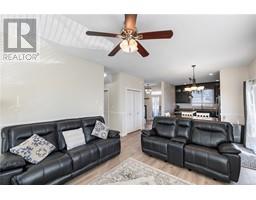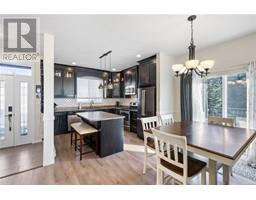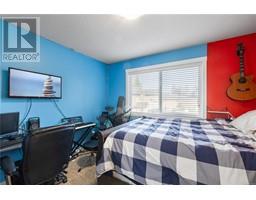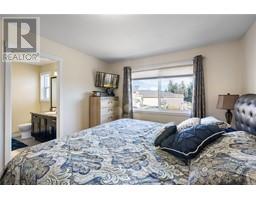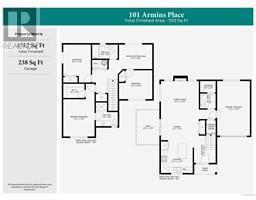3 Bedroom
3 Bathroom
1512 sqft
Fireplace
None
Baseboard Heaters
$679,900
Conveniently located near all North end amenities and just minutes away from superb outdoor recreation, this detached half duplex offers a perfect blend of comfort, convenience, and functionality. Featuring 3 bedrooms and 3 bathrooms, this home boasts a well-designed floor plan that caters to various lifestyle needs. Enjoy a carefree living with minimal outdoor maintenance and no strata fees. A grand entryway leads to a chef's kitchen equipped with a large island ideal for food prep and socializing. The kitchen seamlessly flows into the living area, highlighted by a cozy gas fireplace and plenty of space to unwind. The dining area can accommodate a family-size table and leads out to the patio, perfect for enjoying summer nights, grilling and relaxation. A convenient 2 pc bathroom and access to the enclosed garage make this floor the hub of everyday living. Upstairs, discover all three bedrooms including the large primary with a walk-in closet and ensuite. A multipurpose space serves as an ideal office or play area while offering stunning views of Mt. Benson and Brannen lake. The upper floor also features a 4-piece bathroom and efficient laundry access between all rooms. An additional rear parking pad adds flexibility for motorbikes, a small car, or a garden shed. Pleasant Valley is renowned for its excellent schooling options, abundant shopping and its safe, family-friendly atmosphere! All measurements are approximate. (id:46227)
Property Details
|
MLS® Number
|
973524 |
|
Property Type
|
Single Family |
|
Neigbourhood
|
Pleasant Valley |
|
Community Features
|
Pets Not Allowed, Family Oriented |
|
Features
|
Hillside, Other |
|
Parking Space Total
|
3 |
|
View Type
|
Lake View, Mountain View |
Building
|
Bathroom Total
|
3 |
|
Bedrooms Total
|
3 |
|
Constructed Date
|
2015 |
|
Cooling Type
|
None |
|
Fireplace Present
|
Yes |
|
Fireplace Total
|
1 |
|
Heating Fuel
|
Electric |
|
Heating Type
|
Baseboard Heaters |
|
Size Interior
|
1512 Sqft |
|
Total Finished Area
|
1512 Sqft |
|
Type
|
House |
Land
|
Access Type
|
Road Access |
|
Acreage
|
No |
|
Size Irregular
|
5446 |
|
Size Total
|
5446 Sqft |
|
Size Total Text
|
5446 Sqft |
|
Zoning Description
|
R1 |
|
Zoning Type
|
Residential |
Rooms
| Level |
Type |
Length |
Width |
Dimensions |
|
Second Level |
Bathroom |
|
|
9'0 x 5'0 |
|
Second Level |
Sitting Room |
|
|
11'7 x 8'6 |
|
Second Level |
Bedroom |
|
|
11'7 x 10'1 |
|
Second Level |
Bedroom |
|
|
9'7 x 11'0 |
|
Second Level |
Ensuite |
|
|
7'8 x 8'3 |
|
Second Level |
Primary Bedroom |
|
|
11'0 x 13'0 |
|
Main Level |
Storage |
|
|
5'5 x 4'0 |
|
Main Level |
Bathroom |
|
|
5'5 x 5'2 |
|
Main Level |
Living Room |
|
|
13'3 x 12'0 |
|
Main Level |
Dining Room |
|
|
11'1 x 8'7 |
|
Main Level |
Kitchen |
|
|
11'1 x 11'5 |
|
Main Level |
Entrance |
|
|
7'5 x 9'4 |
https://www.realtor.ca/real-estate/27307584/101-armins-pl-nanaimo-pleasant-valley





















