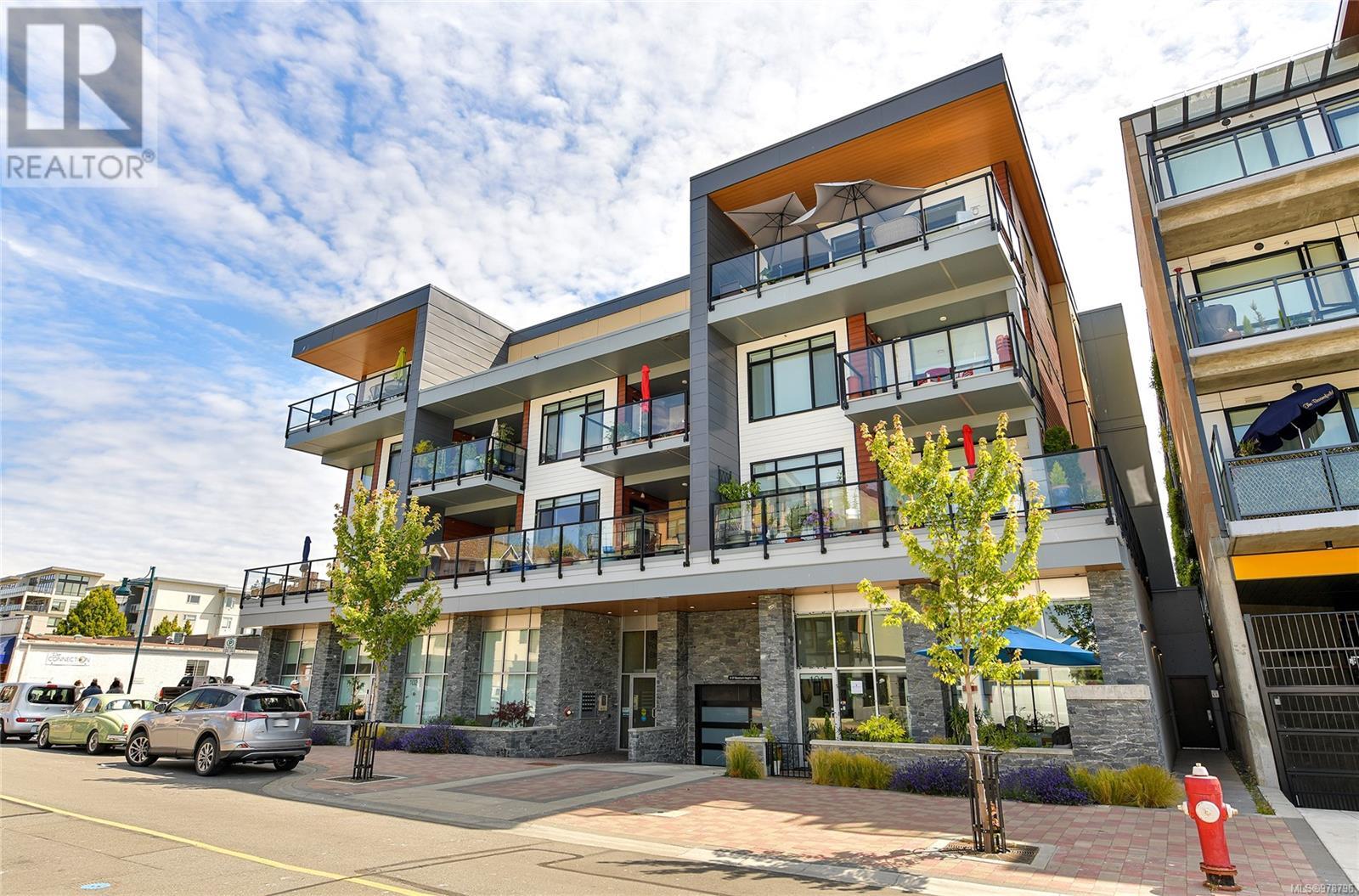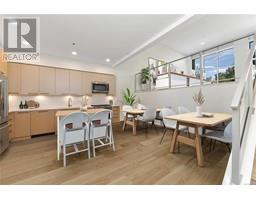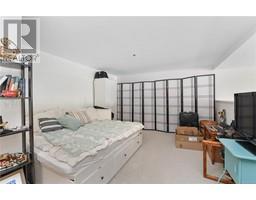1 Bedroom
2 Bathroom
1533 sqft
None
Baseboard Heaters
$649,900Maintenance,
$623.18 Monthly
Discover the perfect blend of living and working in the heart of Sidney by the Sea, just steps from Beacon Avenue. This exceptional Live/Work townhouse offers a unique opportunity for professionals and entrepreneurs seeking a versatile space for both home and office. Spanning three levels, the lower floor features an open concept living, dining, and kitchen area, ideal for modern living and entertaining. The main floor is designed for your home-based business, with a flexible layout to meet your professional needs. Upstairs, a cozy bedroom and contemporary three-piece ensuite provide a peaceful retreat. This energy-efficient unit is perfect for small business owners, reducing the costs of renting separate commercial space, parking, and commuting. Enjoy the freedom of working from home while being part of Sidney’s vibrant community, combining convenience with coastal charm. (id:46227)
Property Details
|
MLS® Number
|
978796 |
|
Property Type
|
Single Family |
|
Neigbourhood
|
Sidney South-East |
|
Community Name
|
The Quartet |
|
Community Features
|
Pets Allowed With Restrictions, Family Oriented |
|
Features
|
Corner Site, Irregular Lot Size |
|
Parking Space Total
|
1 |
|
Plan
|
Eps4584 |
|
Structure
|
Patio(s) |
Building
|
Bathroom Total
|
2 |
|
Bedrooms Total
|
1 |
|
Constructed Date
|
2019 |
|
Cooling Type
|
None |
|
Heating Fuel
|
Electric, Other |
|
Heating Type
|
Baseboard Heaters |
|
Size Interior
|
1533 Sqft |
|
Total Finished Area
|
1396 Sqft |
|
Type
|
Row / Townhouse |
Parking
Land
|
Acreage
|
No |
|
Size Irregular
|
1396 |
|
Size Total
|
1396 Sqft |
|
Size Total Text
|
1396 Sqft |
|
Zoning Type
|
Residential/commercial |
Rooms
| Level |
Type |
Length |
Width |
Dimensions |
|
Second Level |
Bathroom |
|
|
3-Piece |
|
Second Level |
Primary Bedroom |
|
|
21'11 x 12'5 |
|
Lower Level |
Bathroom |
|
|
4-Piece |
|
Lower Level |
Kitchen |
|
|
17'7 x 7'9 |
|
Lower Level |
Family Room |
|
|
17'7 x 12'7 |
|
Main Level |
Living Room/dining Room |
|
|
21'11 x 20'6 |
|
Main Level |
Patio |
|
|
22'10 x 4'10 |
|
Main Level |
Entrance |
|
|
8'4 x 6'4 |
https://www.realtor.ca/real-estate/27549024/101-9775-fourth-st-sidney-sidney-south-east




















































