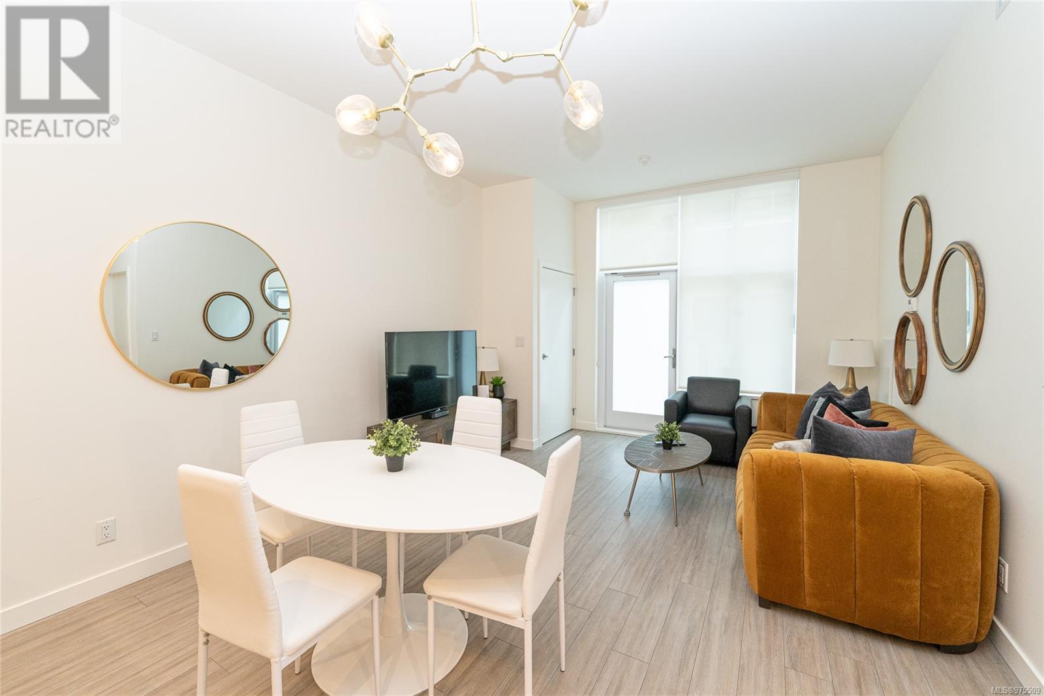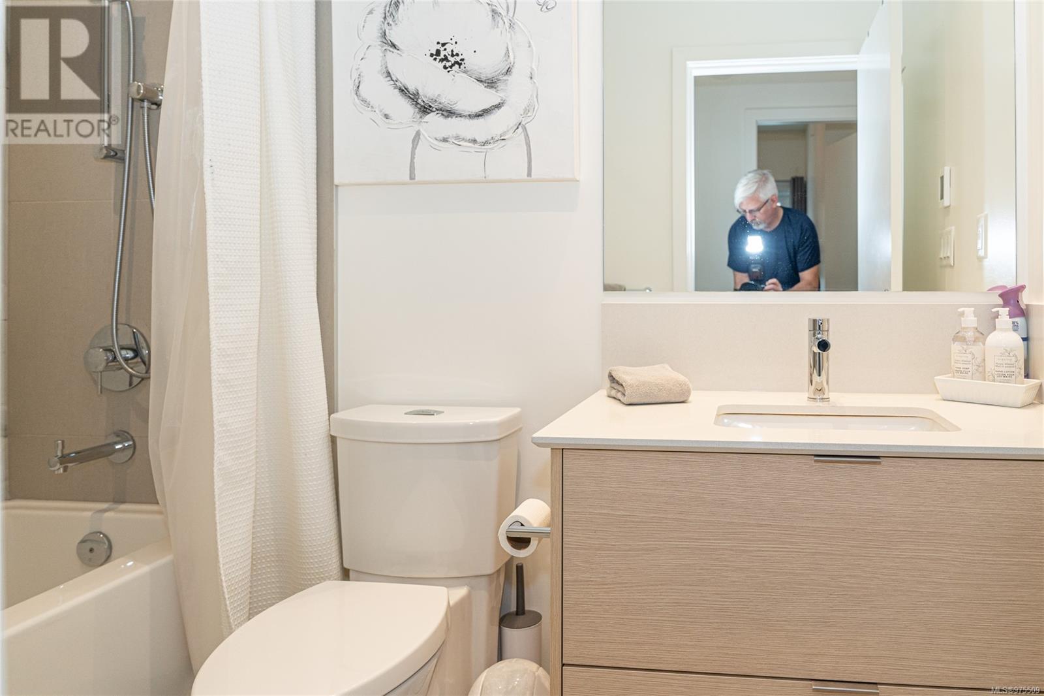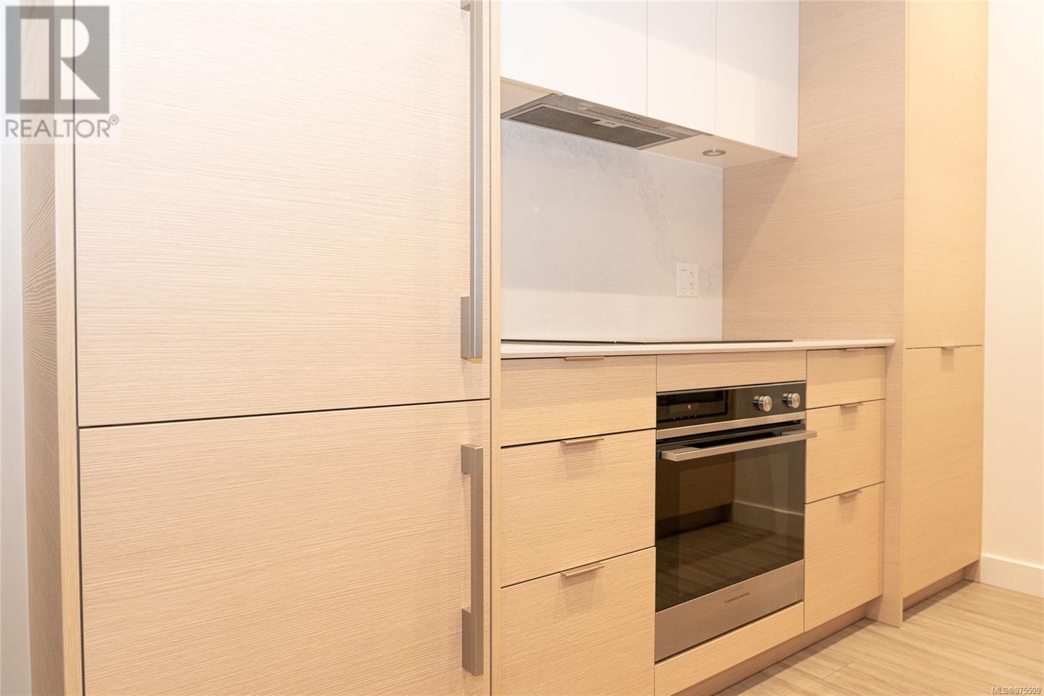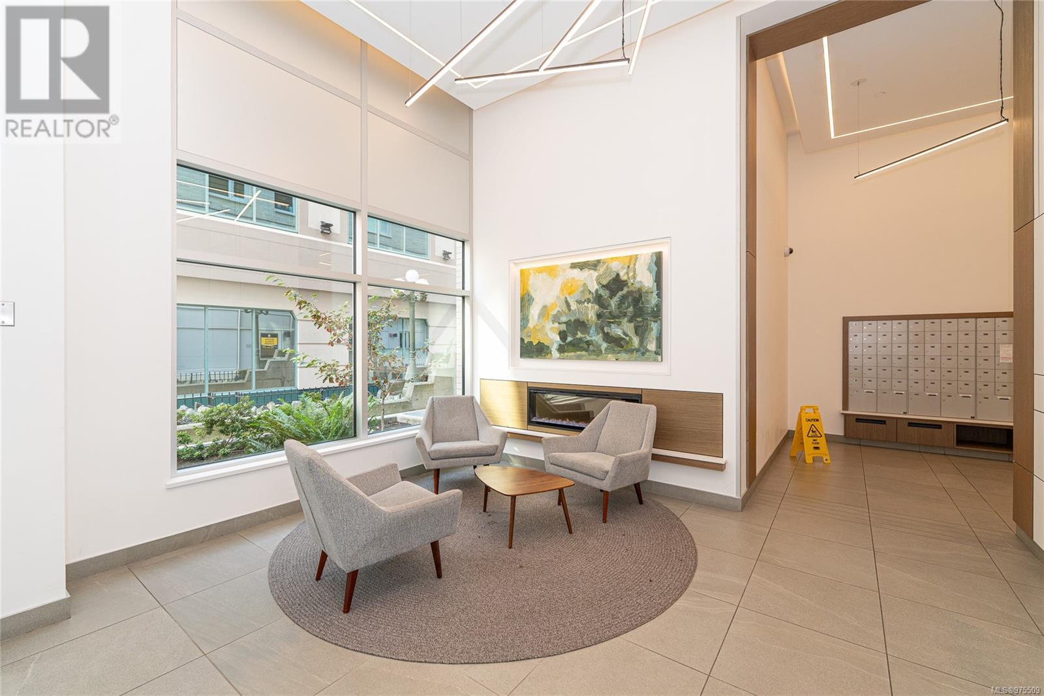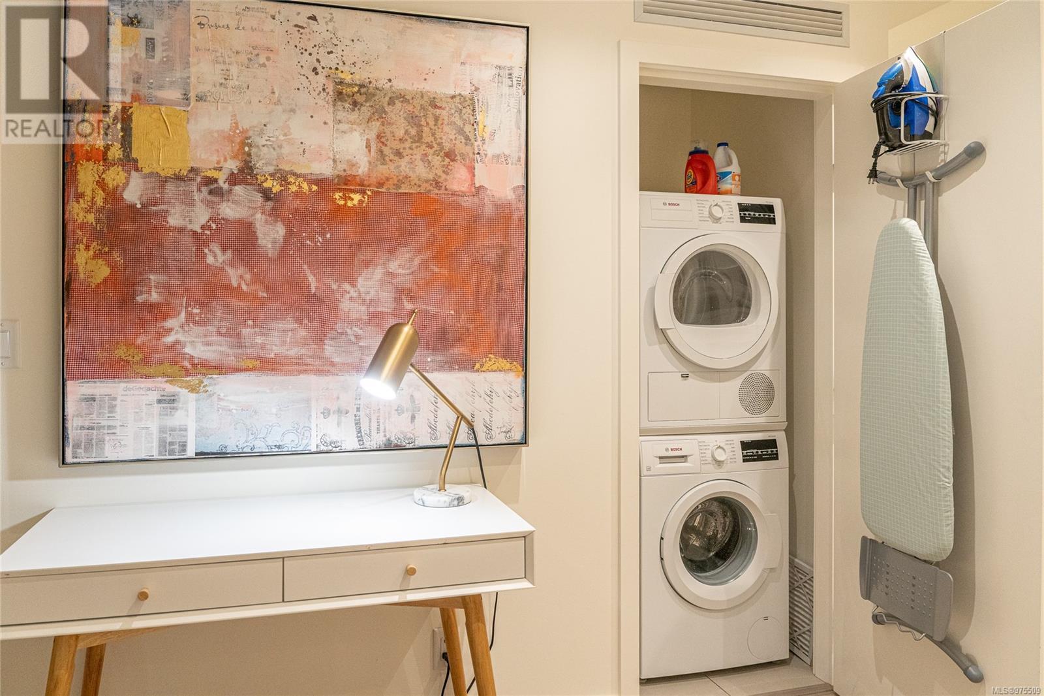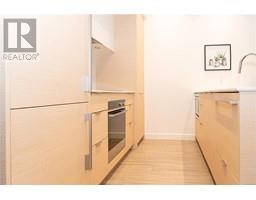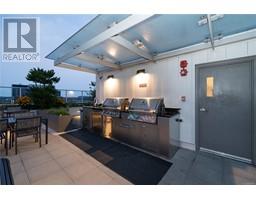1 Bedroom
1 Bathroom
749 sqft
Contemporary
Air Conditioned, Fully Air Conditioned
Heat Pump
$549,500Maintenance,
$385 Monthly
Inspiring 1 BEDROOM + DEN townhouse style condo with its own outside entrance. Only a few with the large patio and secure outside entry. The soaring ceilings and attractive finishing are captivating, modern and warm at the same time. An easy home for entertaining with an open, spacious floor plan and cool fixtures and appliances. Below is a PARKING SPACE, storage locker and a dog-wash station in the parkade. You’ll love the roof top where you’ll find a community gathering and lounging area, BBQs and a play area as well. Great value in this amazing, charming and unique offering. Check zoning in supplements for light commercial usage possibility as well. Perfect location, walk to all of that which beautiful downtown Victoria has to offer. (id:46227)
Property Details
|
MLS® Number
|
975509 |
|
Property Type
|
Single Family |
|
Neigbourhood
|
Downtown |
|
Community Name
|
The Yates on Yates |
|
Community Features
|
Pets Allowed With Restrictions, Family Oriented |
|
Features
|
Central Location, Level Lot, Other |
|
Parking Space Total
|
1 |
|
Plan
|
Eps7014 |
|
Structure
|
Patio(s) |
Building
|
Bathroom Total
|
1 |
|
Bedrooms Total
|
1 |
|
Architectural Style
|
Contemporary |
|
Constructed Date
|
2020 |
|
Cooling Type
|
Air Conditioned, Fully Air Conditioned |
|
Fire Protection
|
Fire Alarm System, Sprinkler System-fire |
|
Heating Type
|
Heat Pump |
|
Size Interior
|
749 Sqft |
|
Total Finished Area
|
625 Sqft |
|
Type
|
Apartment |
Parking
Land
|
Access Type
|
Road Access |
|
Acreage
|
No |
|
Size Irregular
|
651 |
|
Size Total
|
651 Sqft |
|
Size Total Text
|
651 Sqft |
|
Zoning Description
|
Mrd-1 |
|
Zoning Type
|
Multi-family |
Rooms
| Level |
Type |
Length |
Width |
Dimensions |
|
Main Level |
Patio |
18 ft |
7 ft |
18 ft x 7 ft |
|
Main Level |
Den |
6 ft |
5 ft |
6 ft x 5 ft |
|
Main Level |
Bathroom |
|
|
4-Piece |
|
Main Level |
Primary Bedroom |
10 ft |
10 ft |
10 ft x 10 ft |
|
Main Level |
Kitchen |
14 ft |
9 ft |
14 ft x 9 ft |
|
Main Level |
Dining Room |
14 ft |
7 ft |
14 ft x 7 ft |
|
Main Level |
Living Room |
12 ft |
11 ft |
12 ft x 11 ft |
https://www.realtor.ca/real-estate/27400929/101-848-yates-st-victoria-downtown





