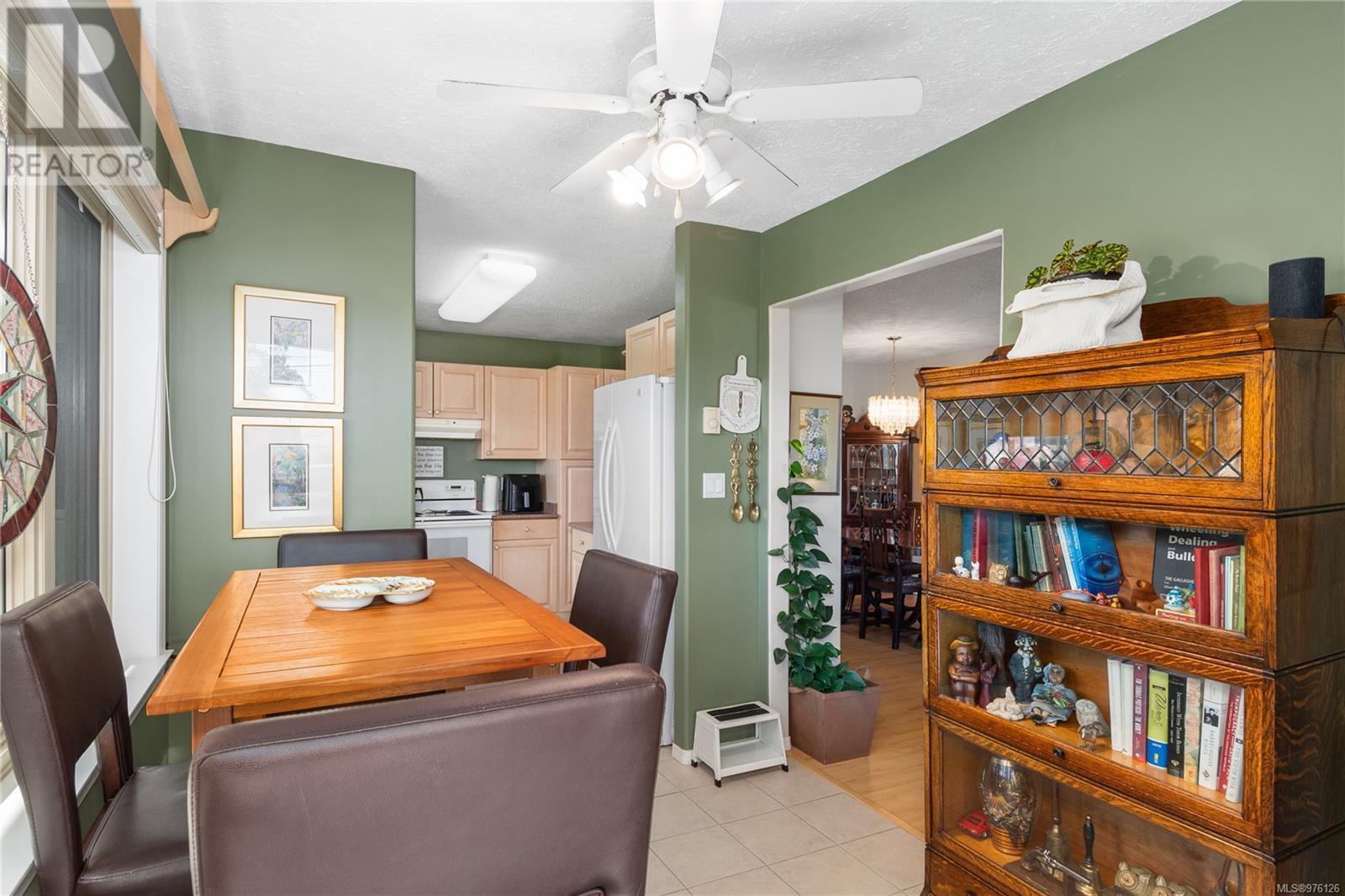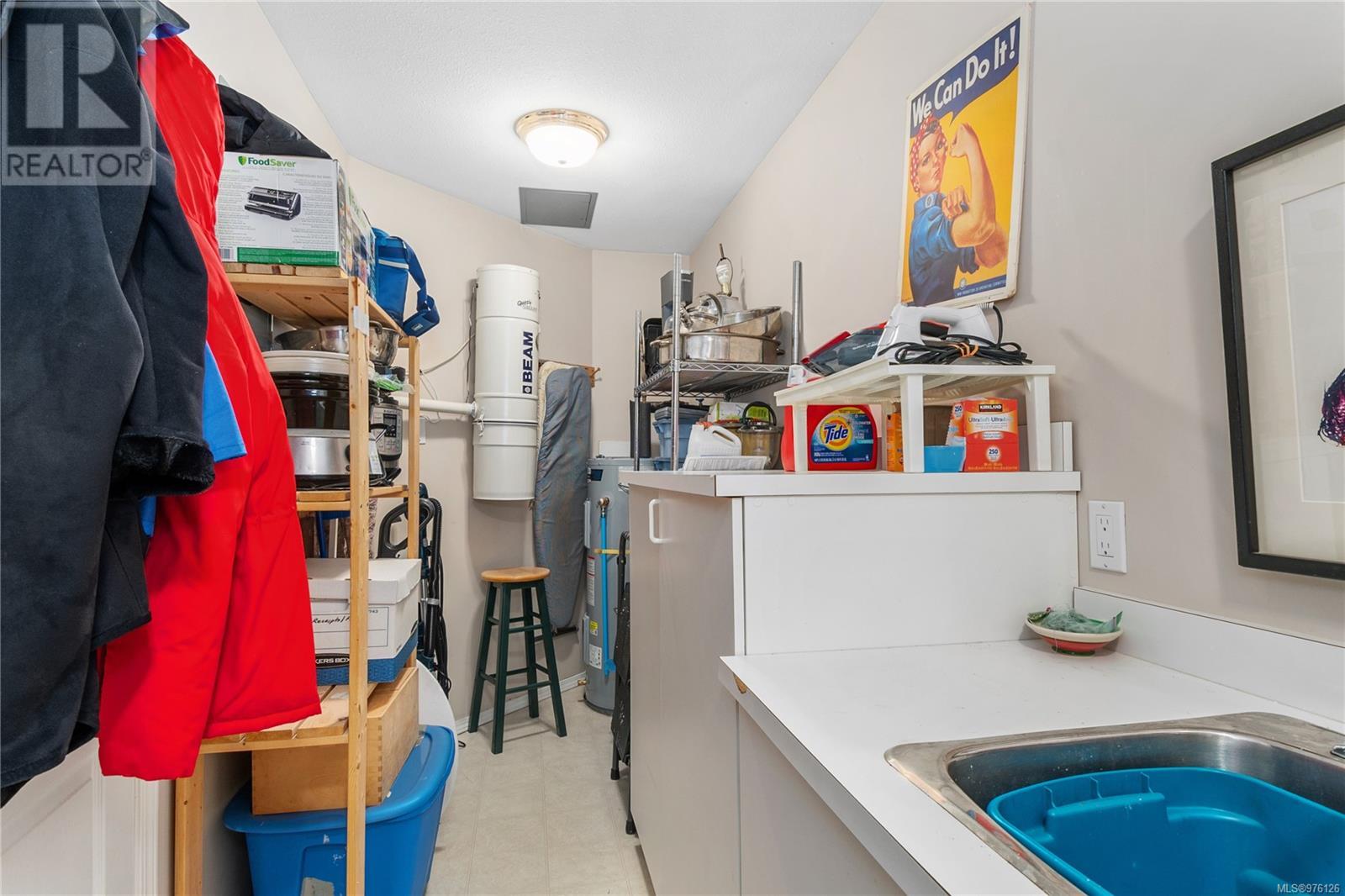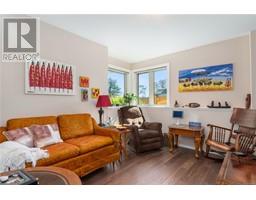101 700 Island Hwy S Campbell River, British Columbia V9W 1A6
$530,000Maintenance,
$502 Monthly
Maintenance,
$502 MonthlyWelcome to Parkview Terrace, where Island living meets modern convenience and spectacular views. This stunning ocean view terrace unit is all about the scenery, offering a bright and open end-unit floor plan with extra windows that flood the space with natural light. With so much living space and yet low-maintenance design, it's perfect for enjoying the best of Island life right across from the beach and park. The spacious living area is ideal for relaxing in front of the cozy gas fireplace while watching the ocean traffic pass by. The kitchen is a chef’s delight, with ample cabinetry and counter space for both entertaining and everyday cooking. Step outside through the sliding doors and enjoy alfresco dining on the patio during warm summer evenings. The master bedroom is your personal retreat, featuring a walk-in closet and a large ensuite, providing the perfect place to unwind after a long day. Additional features include a huge laundry room for extra storage and a secure locker in the parkade for larger items. With low-maintenance living at Parkview Terrace, you’ll have more time to embrace the laid-back Island lifestyle. Call today and start living your dream by the sea! (id:46227)
Property Details
| MLS® Number | 976126 |
| Property Type | Single Family |
| Neigbourhood | Campbell River West |
| Community Features | Pets Not Allowed, Age Restrictions |
| Features | Central Location, Other, Marine Oriented |
| Parking Space Total | 10 |
| Plan | Vis3773 |
| View Type | Mountain View, Ocean View |
Building
| Bathroom Total | 2 |
| Bedrooms Total | 2 |
| Constructed Date | 1995 |
| Cooling Type | None |
| Fire Protection | Sprinkler System-fire |
| Fireplace Present | Yes |
| Fireplace Total | 1 |
| Heating Fuel | Electric, Other |
| Size Interior | 1522 Sqft |
| Total Finished Area | 1522 Sqft |
| Type | Apartment |
Land
| Access Type | Road Access |
| Acreage | No |
| Zoning Description | Rm 3 |
| Zoning Type | Multi-family |
Rooms
| Level | Type | Length | Width | Dimensions |
|---|---|---|---|---|
| Main Level | Laundry Room | 19'1 x 5'5 | ||
| Main Level | Bathroom | 9'8 x 5'5 | ||
| Main Level | Ensuite | 16 ft | 11 ft | 16 ft x 11 ft |
| Main Level | Primary Bedroom | 18'11 x 16'1 | ||
| Main Level | Bedroom | 12'1 x 12'1 | ||
| Main Level | Dining Room | 10'8 x 10'7 | ||
| Main Level | Living Room | 21'9 x 11'10 | ||
| Main Level | Kitchen | 10'11 x 9'11 | ||
| Main Level | Dining Nook | 8'9 x 7'7 |
https://www.realtor.ca/real-estate/27449157/101-700-island-hwy-s-campbell-river-campbell-river-west


































































