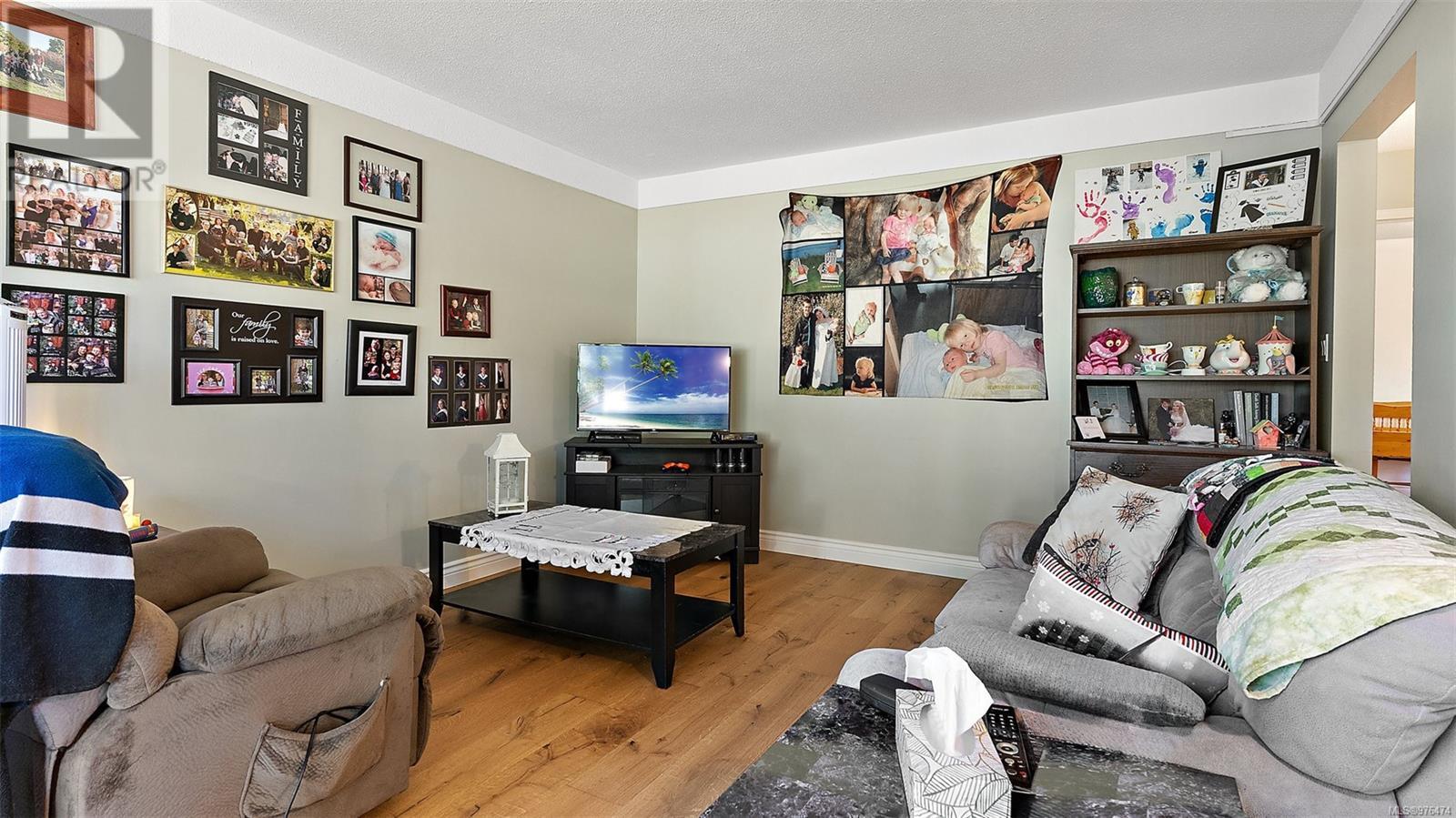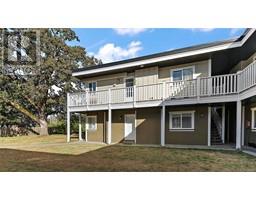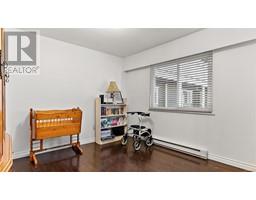101 636 Granderson Rd Langford, British Columbia V9B 2R8
$429,999Maintenance,
$402 Monthly
Maintenance,
$402 MonthlyWelcome to this awesome ground-level unit in a perfect location with a superb floor plan. This unit is spacious and bright, with brand new floors, vinyl windows, and trees and nature views from almost every room in the home! The bright and large living room has a ton of space for kids and pets and the bulletproof vinyl floors can take a beating from both! The home also features a fantastic kitchen with plenty of storage space, a stackable washer/dryer and a large storage/utility room. This building is located just steps away from all that downtown Langford has to offer, shopping, dining and world-class sports facilities but is tucked away on the back streets to avoid major city noise. Great value in today's market! Call for a viewing today! Rob - 250-589-6995 (id:46227)
Property Details
| MLS® Number | 976474 |
| Property Type | Single Family |
| Neigbourhood | Fairway |
| Community Name | Oak Gate Gardens |
| Community Features | Pets Allowed, Family Oriented |
| Features | Level Lot, Wooded Area, Rectangular |
| Parking Space Total | 1 |
| Plan | Vis456 |
Building
| Bathroom Total | 1 |
| Bedrooms Total | 2 |
| Architectural Style | Other |
| Constructed Date | 1977 |
| Cooling Type | None |
| Heating Fuel | Electric |
| Heating Type | Baseboard Heaters |
| Size Interior | 836 Sqft |
| Total Finished Area | 836 Sqft |
| Type | Apartment |
Land
| Acreage | No |
| Size Irregular | 836 |
| Size Total | 836 Sqft |
| Size Total Text | 836 Sqft |
| Zoning Type | Multi-family |
Rooms
| Level | Type | Length | Width | Dimensions |
|---|---|---|---|---|
| Main Level | Storage | 7' x 5' | ||
| Main Level | Bedroom | 11' x 10' | ||
| Main Level | Bathroom | 4-Piece | ||
| Main Level | Primary Bedroom | 11' x 11' | ||
| Main Level | Kitchen | 12' x 9' | ||
| Main Level | Living Room | 17' x 12' | ||
| Main Level | Entrance | 8' x 4' |
https://www.realtor.ca/real-estate/27450424/101-636-granderson-rd-langford-fairway
































