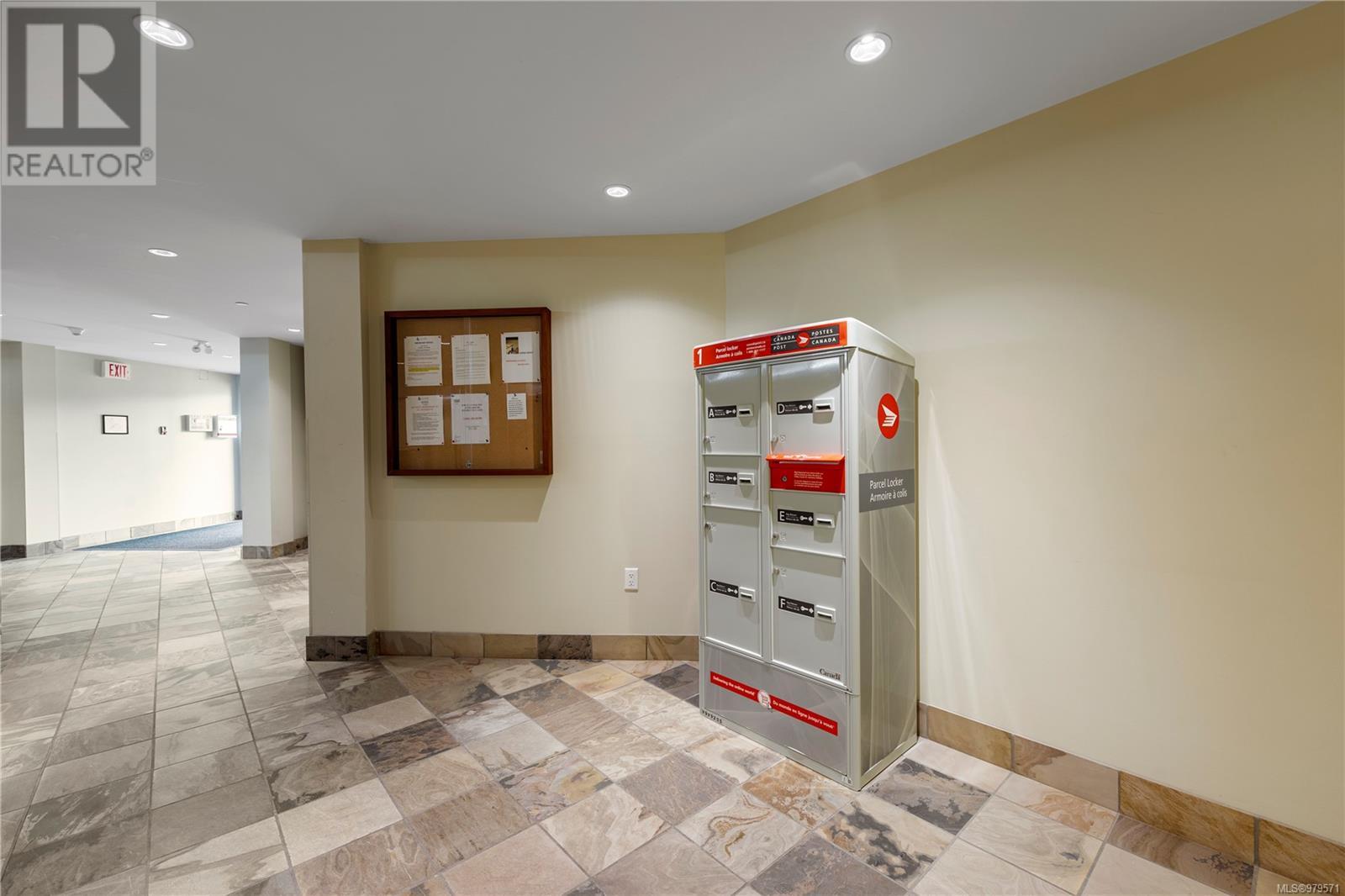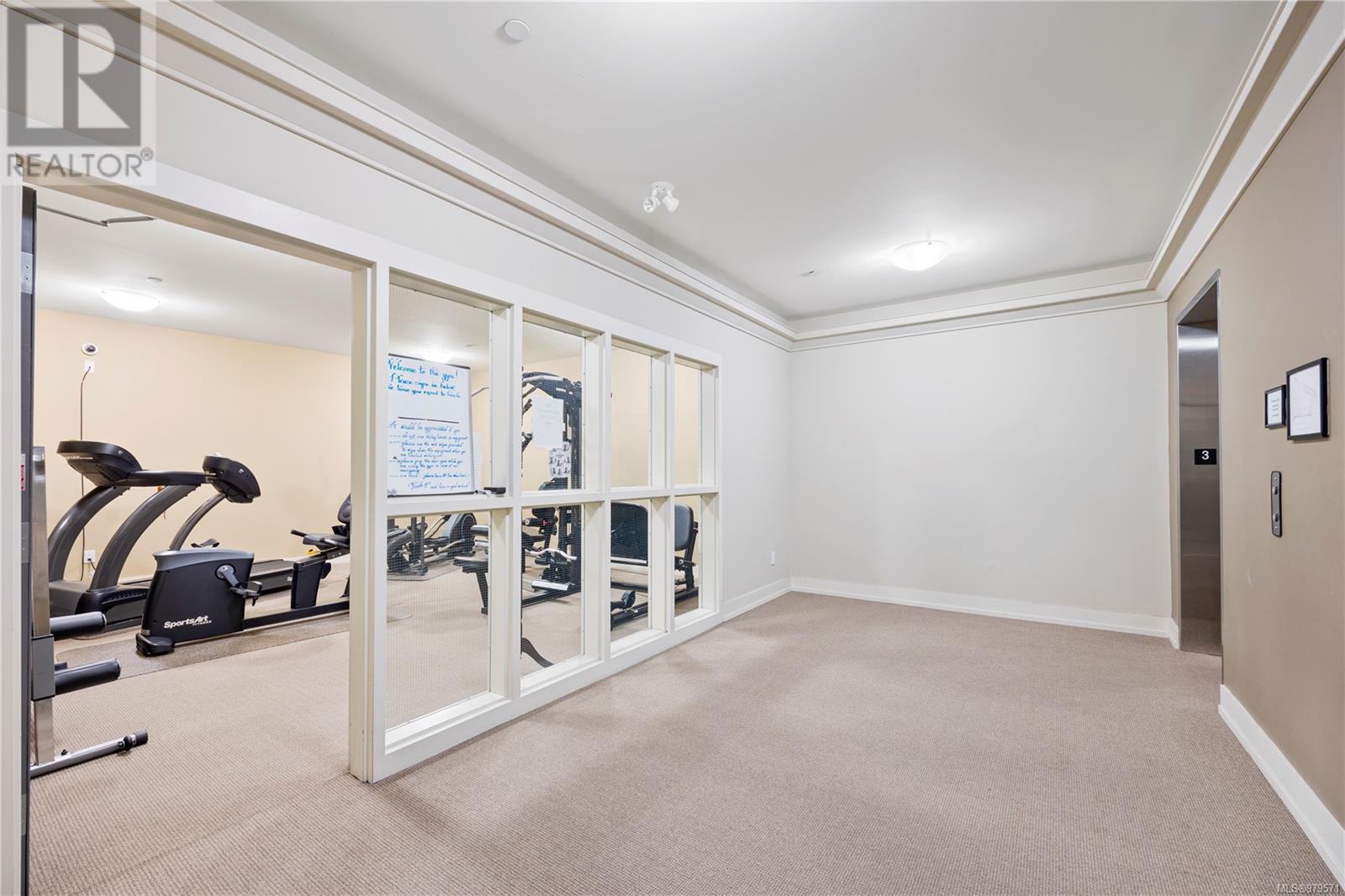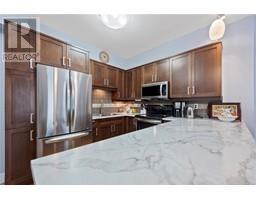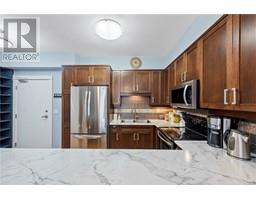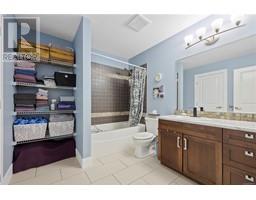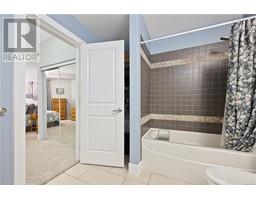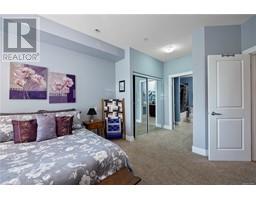101 6310 Mcrobb Ave Nanaimo, British Columbia V9V 1W8
$419,900Maintenance,
$480 Monthly
Maintenance,
$480 MonthlyWelcome home to Texada! This VACANT spacious and bright 1 bedroom, 1 bathroom ground floor residence has been meticulously maintained. Situated in Nanaimo's desirable north end, it’s within walking distance to a variety of shopping, dining, and recreational amenities. The open concept living/dining area with direct access to the massive and private patio just steps from the lobby offers the convenience of ground floor living. The kitchen boasts over-height cabinets, a tile backsplash, breakfast bar seating, ample storage space and stainless steel appliances, including a brand-new washer and dryer. The home features a cozy electric fireplace, hardwood flooring, tiled in-suite laundry room, soft carpeting in the bedroom, and heated tile flooring in the 4-piece bathroom, showcasing quality finishes throughout. Additional amenities in Texada include secure underground parking, a meeting room, a fully equipped fitness room, and a luxurious lobby. Book your showing today! All measurements are approximate; buyers should verify if important. (id:46227)
Property Details
| MLS® Number | 979571 |
| Property Type | Single Family |
| Neigbourhood | North Nanaimo |
| Community Features | Pets Allowed With Restrictions, Family Oriented |
| Features | Central Location, Other |
| Parking Space Total | 1 |
| Structure | Patio(s) |
Building
| Bathroom Total | 1 |
| Bedrooms Total | 1 |
| Constructed Date | 2008 |
| Cooling Type | None |
| Fire Protection | Fire Alarm System, Sprinkler System-fire |
| Fireplace Present | Yes |
| Fireplace Total | 1 |
| Heating Fuel | Electric |
| Heating Type | Forced Air |
| Size Interior | 1163 Sqft |
| Total Finished Area | 946 Sqft |
| Type | Apartment |
Land
| Access Type | Road Access |
| Acreage | No |
| Size Irregular | 946 |
| Size Total | 946 Sqft |
| Size Total Text | 946 Sqft |
| Zoning Description | R8 |
| Zoning Type | Multi-family |
Rooms
| Level | Type | Length | Width | Dimensions |
|---|---|---|---|---|
| Main Level | Patio | 22'3 x 13'7 | ||
| Main Level | Primary Bedroom | 11'7 x 22'6 | ||
| Main Level | Living Room | 14'11 x 18'3 | ||
| Main Level | Dining Room | 17'2 x 9'9 | ||
| Main Level | Bathroom | 4-Piece | ||
| Main Level | Kitchen | 9'5 x 9'9 | ||
| Main Level | Laundry Room | 9'4 x 5'11 | ||
| Main Level | Entrance | 6'1 x 8'9 |
https://www.realtor.ca/real-estate/27588825/101-6310-mcrobb-ave-nanaimo-north-nanaimo






















