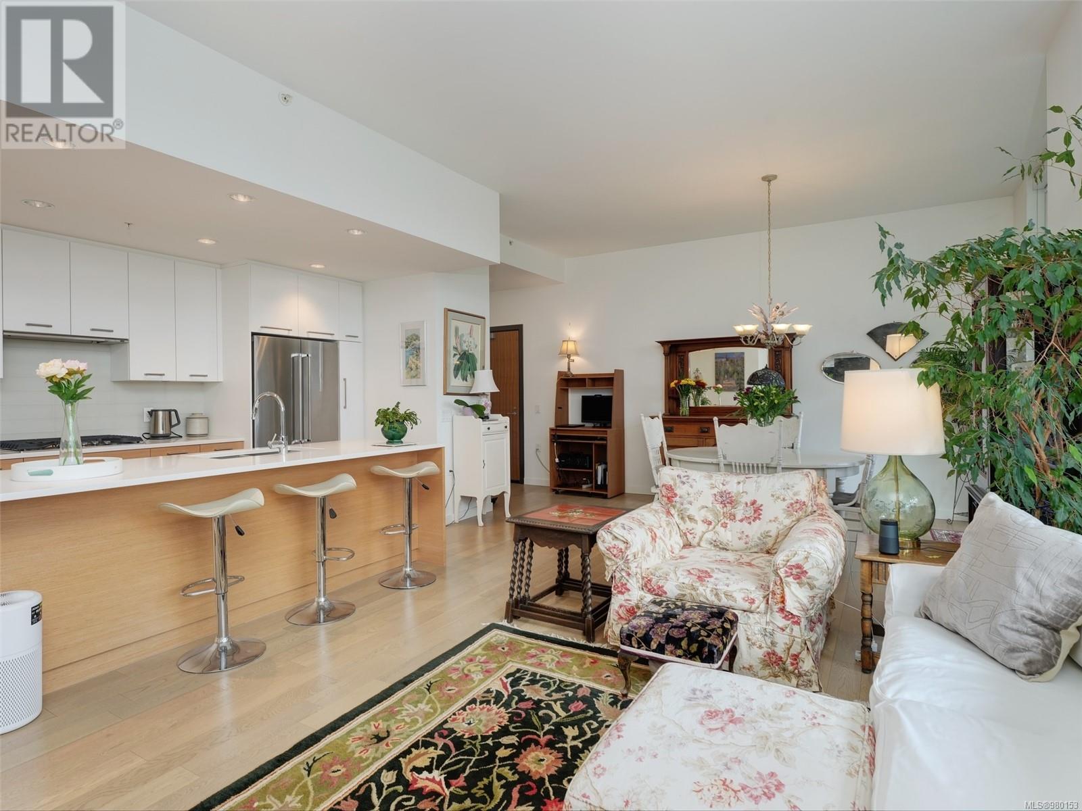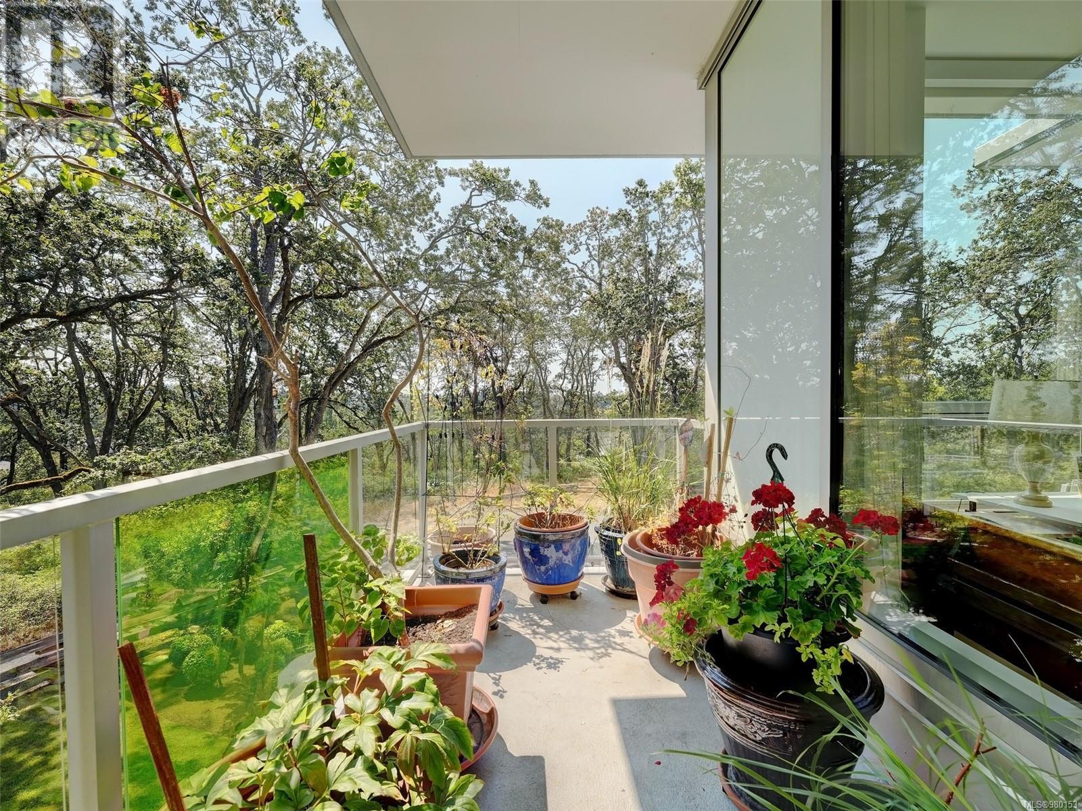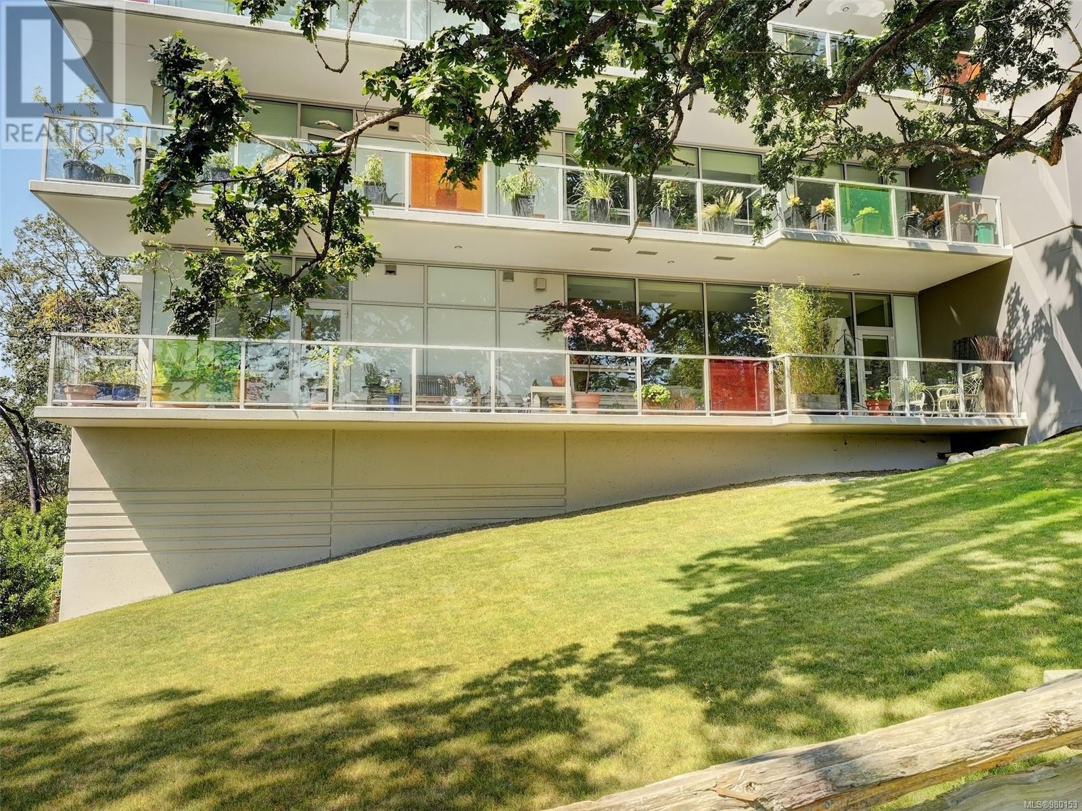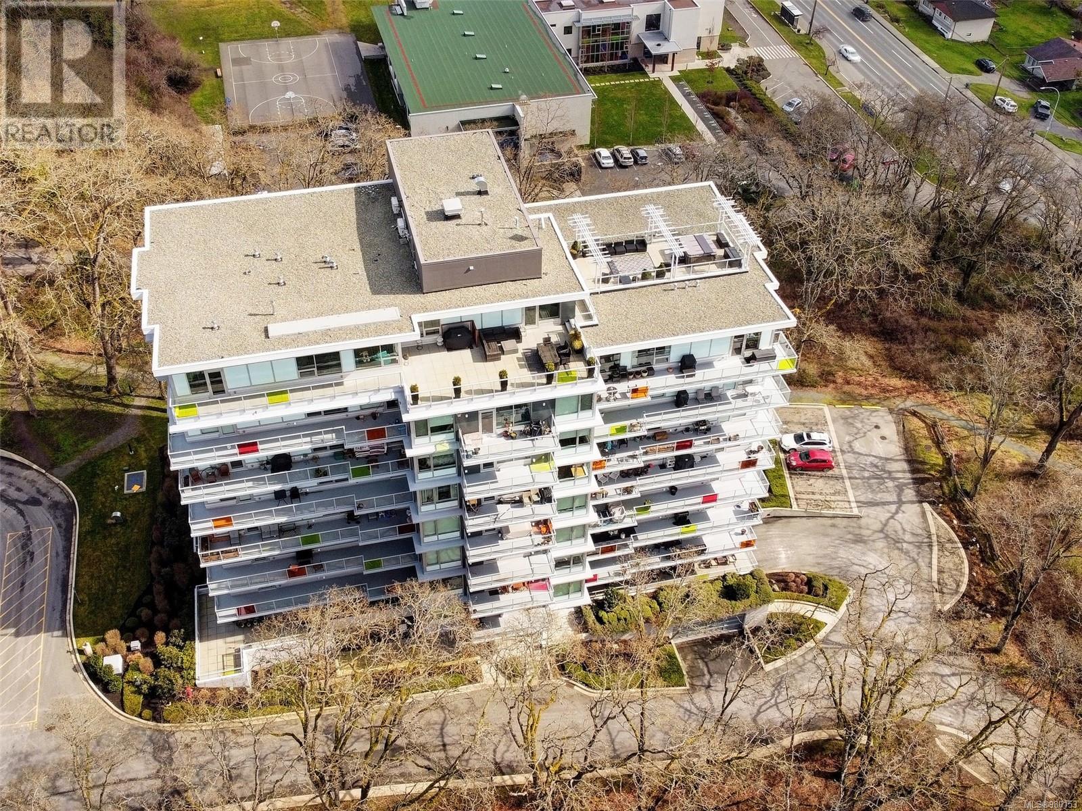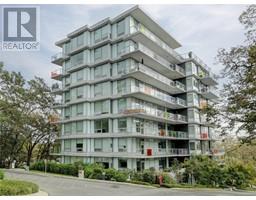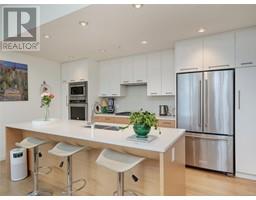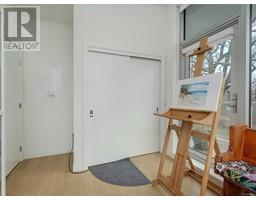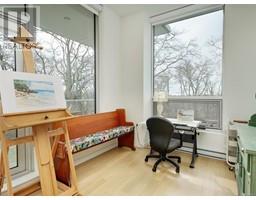101 4009 Rainbow Hill Lane Saanich, British Columbia V8X 0B3
$799,000Maintenance,
$666.86 Monthly
Maintenance,
$666.86 MonthlyWe are delighted to present the original show suite for the Lyra Residences- 4009 Rainbow Hill. The two bedroom, two bathroom southeast corner suite is the grandest of the floor plans- 1225 sq.ft. plus the exceptional balcony, 55 ft in length. A gardener's delight. Not a ground floor -while situated on the main level the suite and balcony sit above the ground level and look out over the Garry Oak woods, trail and grasslands creating a townhome feel. Enjoy the private setting and sunrises through full height windows [with pull down light blinds] in every room. What an idyllic setting for an urban condo. Suite access is through a private door off the front lobby for quiet privacy. Bonus double size locker is in the locked storage steps away from the suite. The suite has all the modern esthetic appeal expected of a Lyra show suite- quality finishing throughout-oak engineered flooring, recessed lighting, gourmet kitchen, quality appliances and so much more. A special condo home indeed. (id:46227)
Property Details
| MLS® Number | 980153 |
| Property Type | Single Family |
| Neigbourhood | High Quadra |
| Community Name | Lyra Residences |
| Community Features | Pets Allowed, Family Oriented |
| Features | Park Setting, Private Setting, Southern Exposure, Wooded Area, Sloping, Other |
| Parking Space Total | 1 |
| Plan | Eps3731 |
Building
| Bathroom Total | 2 |
| Bedrooms Total | 2 |
| Architectural Style | Contemporary |
| Constructed Date | 2018 |
| Cooling Type | See Remarks |
| Fireplace Present | Yes |
| Fireplace Total | 1 |
| Heating Fuel | Electric, Natural Gas |
| Heating Type | Baseboard Heaters |
| Size Interior | 1570 Sqft |
| Total Finished Area | 1225 Sqft |
| Type | Apartment |
Land
| Acreage | No |
| Size Irregular | 1225 |
| Size Total | 1225 Sqft |
| Size Total Text | 1225 Sqft |
| Zoning Type | Residential |
Rooms
| Level | Type | Length | Width | Dimensions |
|---|---|---|---|---|
| Main Level | Primary Bedroom | 12'6 x 12'2 | ||
| Main Level | Balcony | 54' x 6' | ||
| Main Level | Bedroom | 11'4 x 8'9 | ||
| Main Level | Ensuite | 4-Piece | ||
| Main Level | Bathroom | 4-Piece | ||
| Main Level | Kitchen | 15'4 x 8'6 | ||
| Main Level | Living Room | 17'4 x 12'8 | ||
| Main Level | Eating Area | 15'9 x 11'10 | ||
| Main Level | Entrance | 6'0 x 5'10 |
https://www.realtor.ca/real-estate/27616730/101-4009-rainbow-hill-lane-saanich-high-quadra






