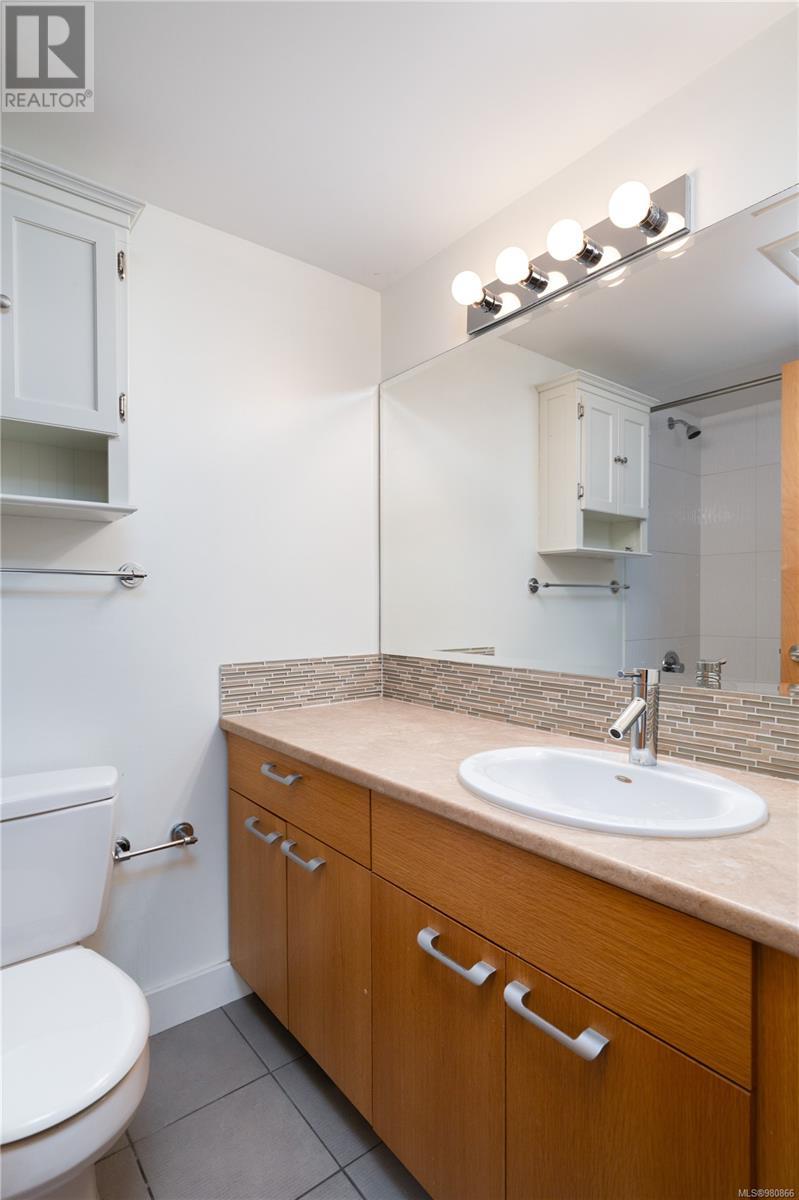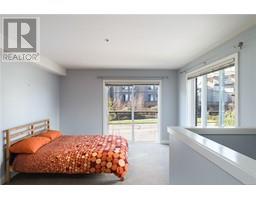101 356 Gorge Rd E Victoria, British Columbia V8T 2W2
$425,000Maintenance,
$471 Monthly
Maintenance,
$471 MonthlyThis spacious, two-floor unit feels like a townhouse, and features your own entrance (perfect for those with pets). At over 800 SF of living space, you’ll be impressed with the open concept main living space, which offers a very flexible layout with room for a large couch and dining room table. In the kitchen you’ll find two-toned cabinets, an upgraded backsplash, and SS appliances. The first of 2 bathrooms is the powder room on your main level, making it a very functional layout. Upstairs is a sizable primary bedroom, perfect for additional living space, an office, and more. The main bathroom provides lots of storage and has a great tub/shower combo. This home is flooded with natural light and offers one of the best floor plans in the building. Not to be missed is the south facing patio, parking, and storage locker. Centrally located, near all the great amenities of the Selkirk Waterfront, Mayfair Mall, and the downtown core, the Cityside building is a must see. (id:46227)
Property Details
| MLS® Number | 980866 |
| Property Type | Single Family |
| Neigbourhood | Burnside |
| Community Name | City Side |
| Community Features | Pets Allowed With Restrictions, Family Oriented |
| Features | Central Location, Irregular Lot Size, Other |
| Parking Space Total | 1 |
| Plan | Vis6720 |
Building
| Bathroom Total | 2 |
| Bedrooms Total | 1 |
| Constructed Date | 2008 |
| Cooling Type | None |
| Heating Fuel | Electric |
| Heating Type | Baseboard Heaters |
| Size Interior | 919 Sqft |
| Total Finished Area | 818 Sqft |
| Type | Apartment |
Land
| Acreage | No |
| Size Irregular | 899 |
| Size Total | 899 Sqft |
| Size Total Text | 899 Sqft |
| Zoning Type | Multi-family |
Rooms
| Level | Type | Length | Width | Dimensions |
|---|---|---|---|---|
| Second Level | Bathroom | 4-Piece | ||
| Second Level | Primary Bedroom | 20' x 12' | ||
| Main Level | Bathroom | 2-Piece | ||
| Main Level | Kitchen | 10' x 9' | ||
| Main Level | Dining Room | 13' x 9' | ||
| Main Level | Living Room | 12' x 9' |
https://www.realtor.ca/real-estate/27660842/101-356-gorge-rd-e-victoria-burnside




















































