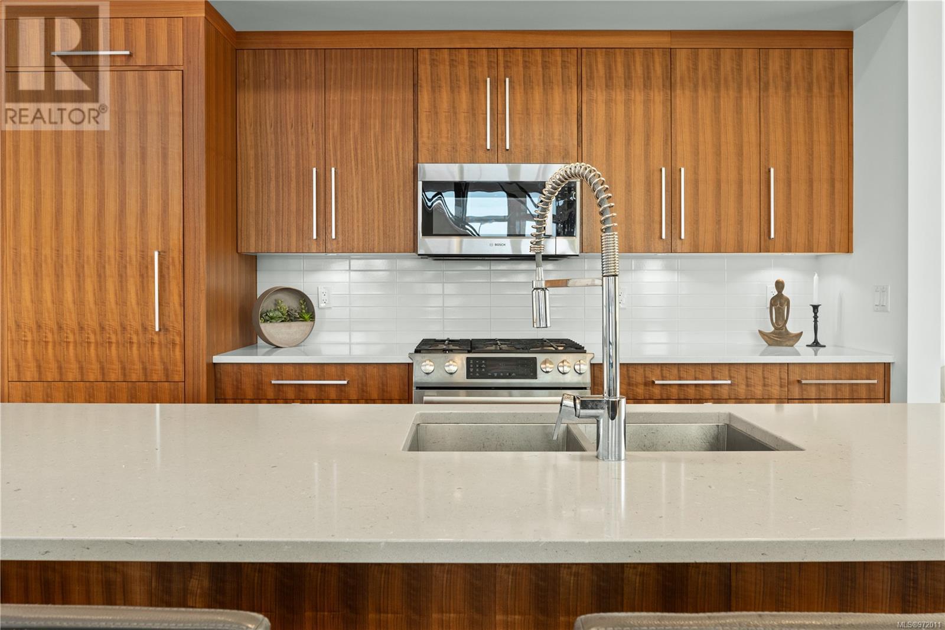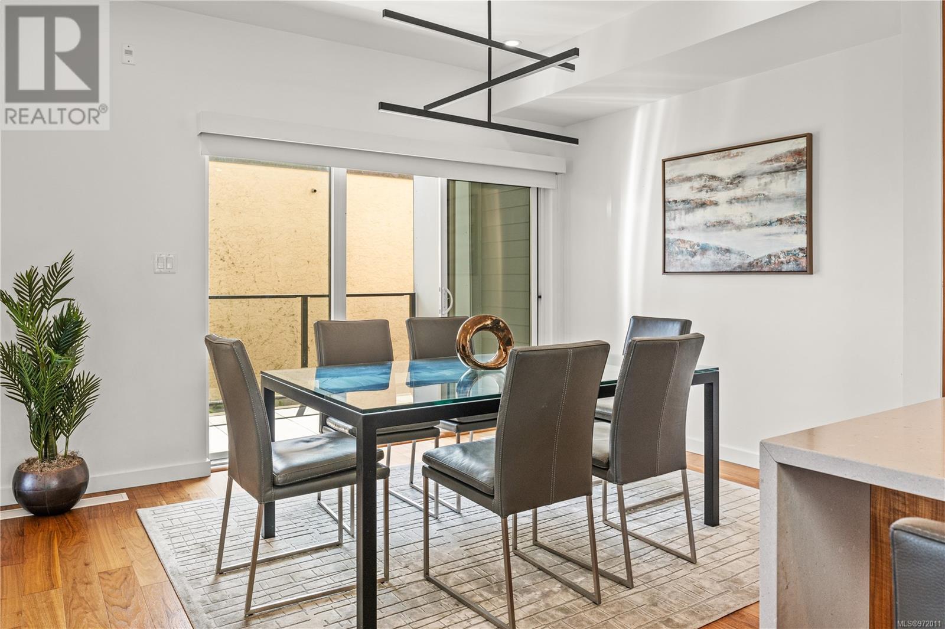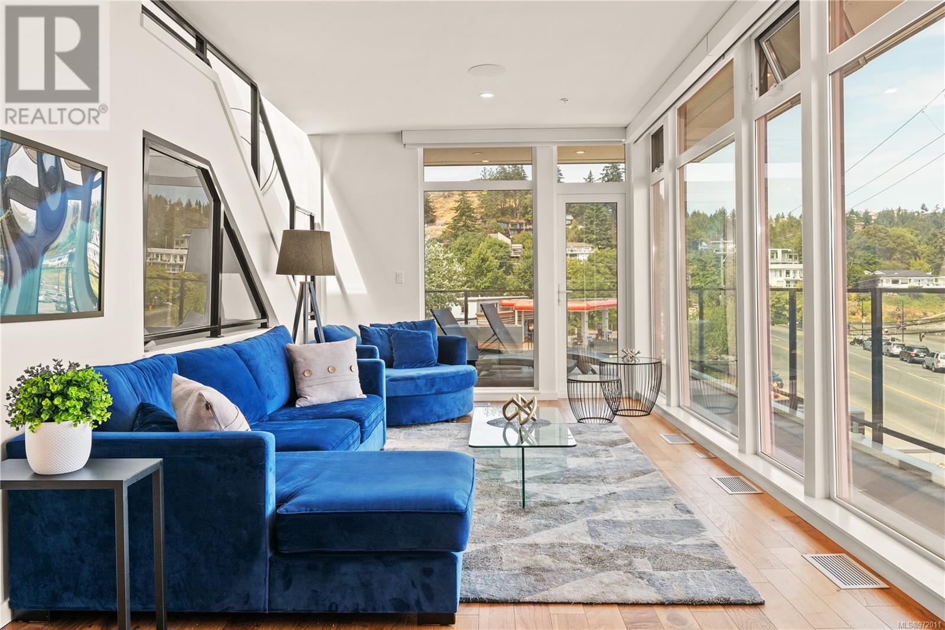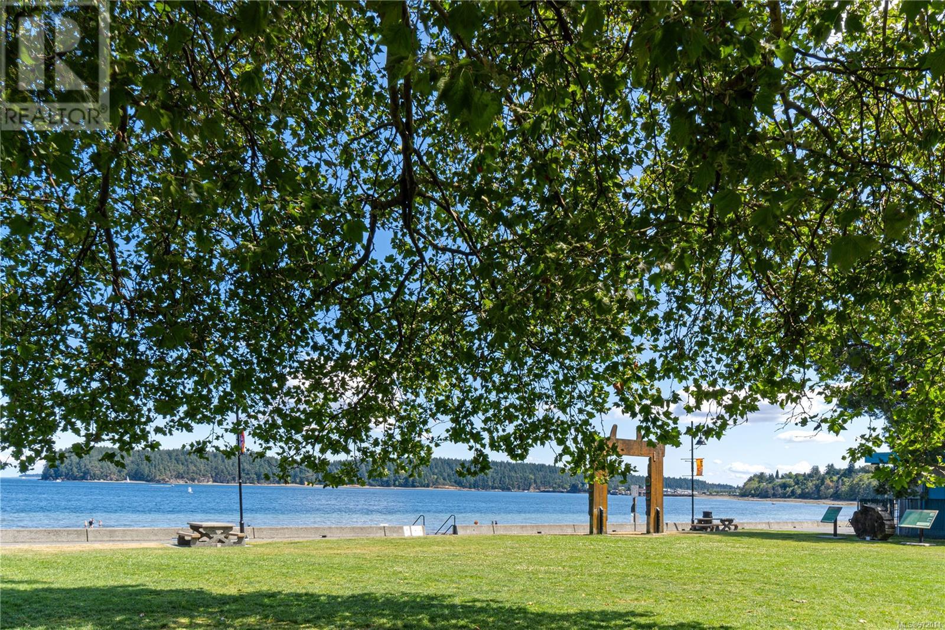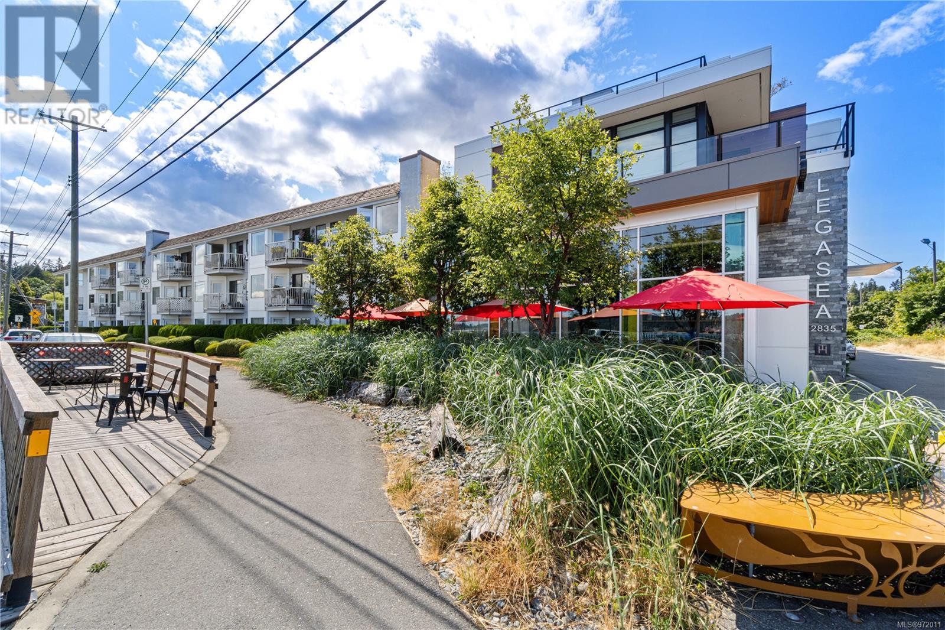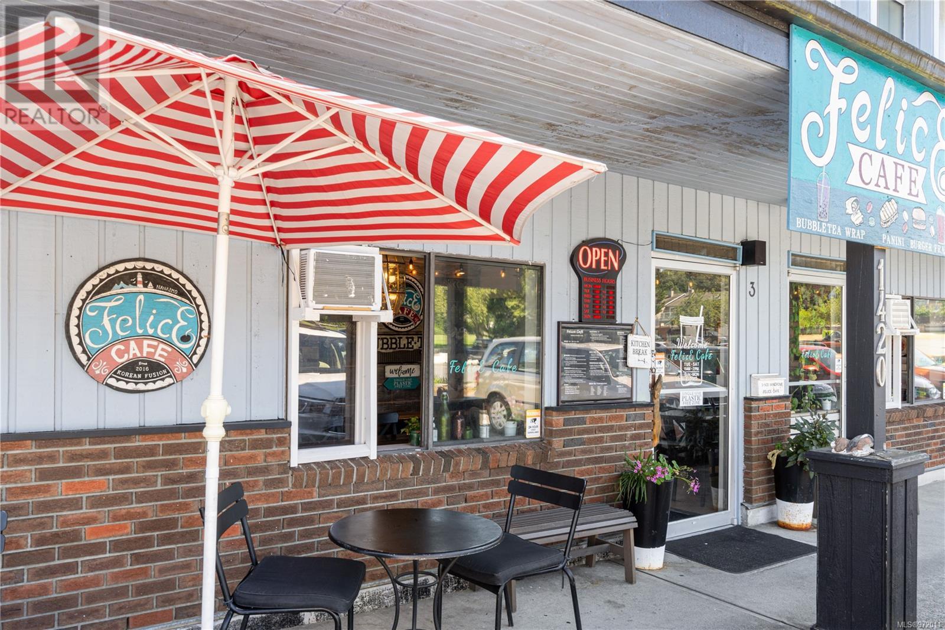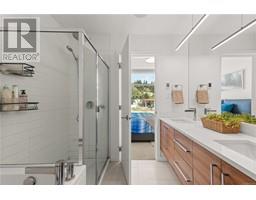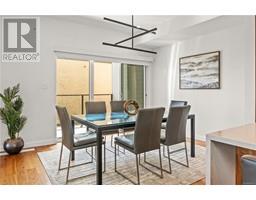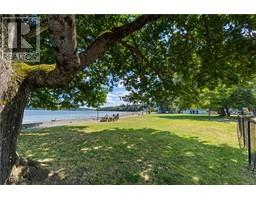3 Bedroom
3 Bathroom
4231 sqft
Contemporary
Fireplace
Air Conditioned
Heat Pump
$1,599,900Maintenance,
$608 Monthly
Experience Luxury in Departure Bay. This executive penthouse is a sophisticated retreat that perfectly blends ocean views with architectural elegance. Located just steps from the sandy beach, this contemporary West Coast residence offers 3 bedrooms and 3 bathrooms. Access each level via your private elevator from the tandem double garage, including the expansive rooftop patio. Floor-to-ceiling windows bathe the home in natural light, framing stunning vistas of the coastal mountains, neighboring islands, and ocean. The open-concept layout seamlessly connects the living, dining, and kitchen areas, making it ideal for entertaining. The chef’s kitchen features premium finishes, a large island, and professional-grade appliances. The primary suite is a sanctuary, complete with a 5-piece ensuite with heated floors, a spacious walk-in closet, and Hunter Douglas electronic blinds. The second bedroom opens to a private patio, while the third bedroom serves as a versatile guest room or home office. The rooftop patio is perfect for gatherings around the fire pit, sunbathing, or enjoying the breathtaking sunrise over the Bay with a morning coffee. Embrace the beach lifestyle with your own kayak or cold plunge, and savor a latte from Drip Coffee while strolling the shore. Conveniently located near all amenities, BC Ferries, and Harbour Air Seaplanes, this penthouse offers both luxury and convenience. (id:46227)
Property Details
|
MLS® Number
|
972011 |
|
Property Type
|
Single Family |
|
Neigbourhood
|
Departure Bay |
|
Community Features
|
Pets Allowed, Family Oriented |
|
Features
|
Southern Exposure, Other, Marine Oriented |
|
Parking Space Total
|
2 |
|
Plan
|
Eps5030 |
|
Structure
|
Patio(s), Patio(s), Patio(s), Patio(s), Patio(s) |
|
View Type
|
Mountain View, Ocean View |
Building
|
Bathroom Total
|
3 |
|
Bedrooms Total
|
3 |
|
Architectural Style
|
Contemporary |
|
Constructed Date
|
2018 |
|
Cooling Type
|
Air Conditioned |
|
Fireplace Present
|
Yes |
|
Fireplace Total
|
1 |
|
Heating Type
|
Heat Pump |
|
Size Interior
|
4231 Sqft |
|
Total Finished Area
|
2218 Sqft |
|
Type
|
Row / Townhouse |
Parking
Land
|
Acreage
|
No |
|
Size Irregular
|
2724 |
|
Size Total
|
2724 Sqft |
|
Size Total Text
|
2724 Sqft |
|
Zoning Type
|
Residential |
Rooms
| Level |
Type |
Length |
Width |
Dimensions |
|
Second Level |
Patio |
|
|
26'8 x 10'2 |
|
Second Level |
Patio |
|
|
32'2 x 13'7 |
|
Lower Level |
Patio |
|
|
33'9 x 7'11 |
|
Lower Level |
Bathroom |
|
|
4-Piece |
|
Lower Level |
Bedroom |
|
|
10'3 x 9'11 |
|
Lower Level |
Bedroom |
9 ft |
|
9 ft x Measurements not available |
|
Lower Level |
Ensuite |
|
|
5-Piece |
|
Lower Level |
Primary Bedroom |
|
|
13'8 x 11'7 |
|
Main Level |
Patio |
|
|
15'6 x 10'9 |
|
Main Level |
Patio |
|
|
13'10 x 6'7 |
|
Main Level |
Bathroom |
|
|
2-Piece |
|
Main Level |
Family Room |
|
|
11'9 x 11'5 |
|
Main Level |
Kitchen |
|
|
13'7 x 12'9 |
|
Main Level |
Dining Room |
|
|
13'10 x 9'6 |
|
Main Level |
Living Room |
|
|
26'7 x 10'7 |
https://www.realtor.ca/real-estate/27262859/101-2835-departure-bay-rd-nanaimo-departure-bay



























