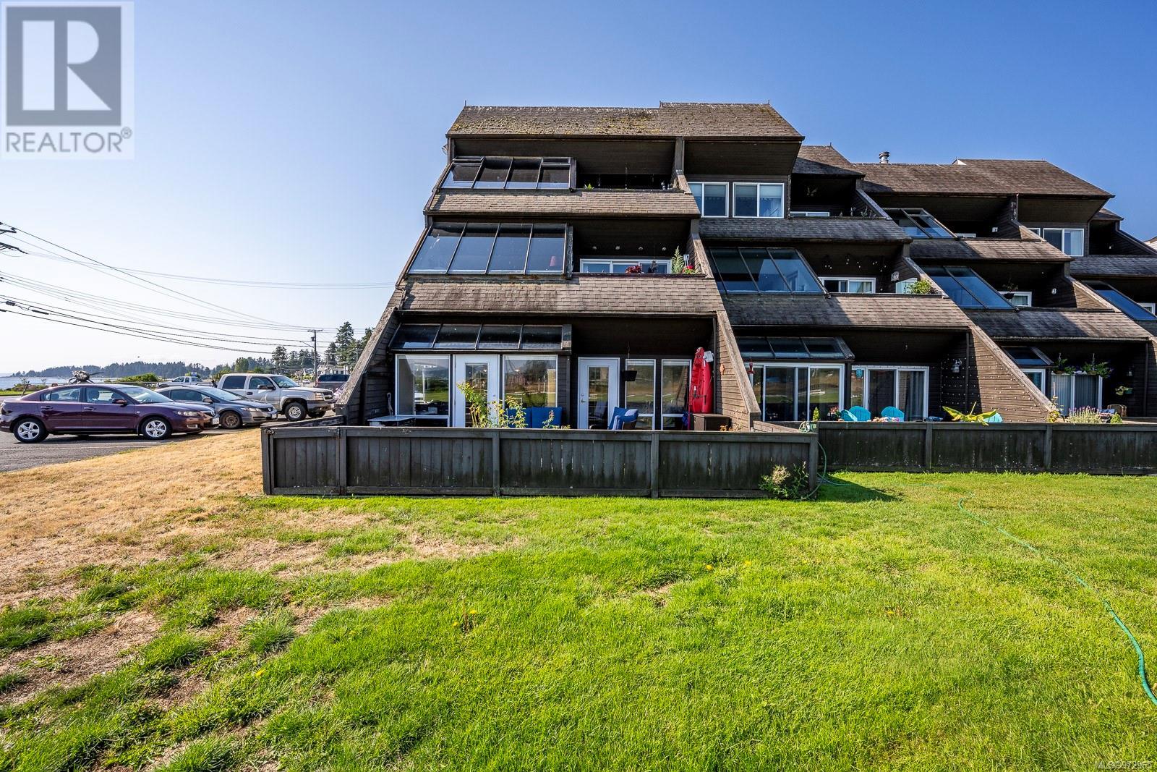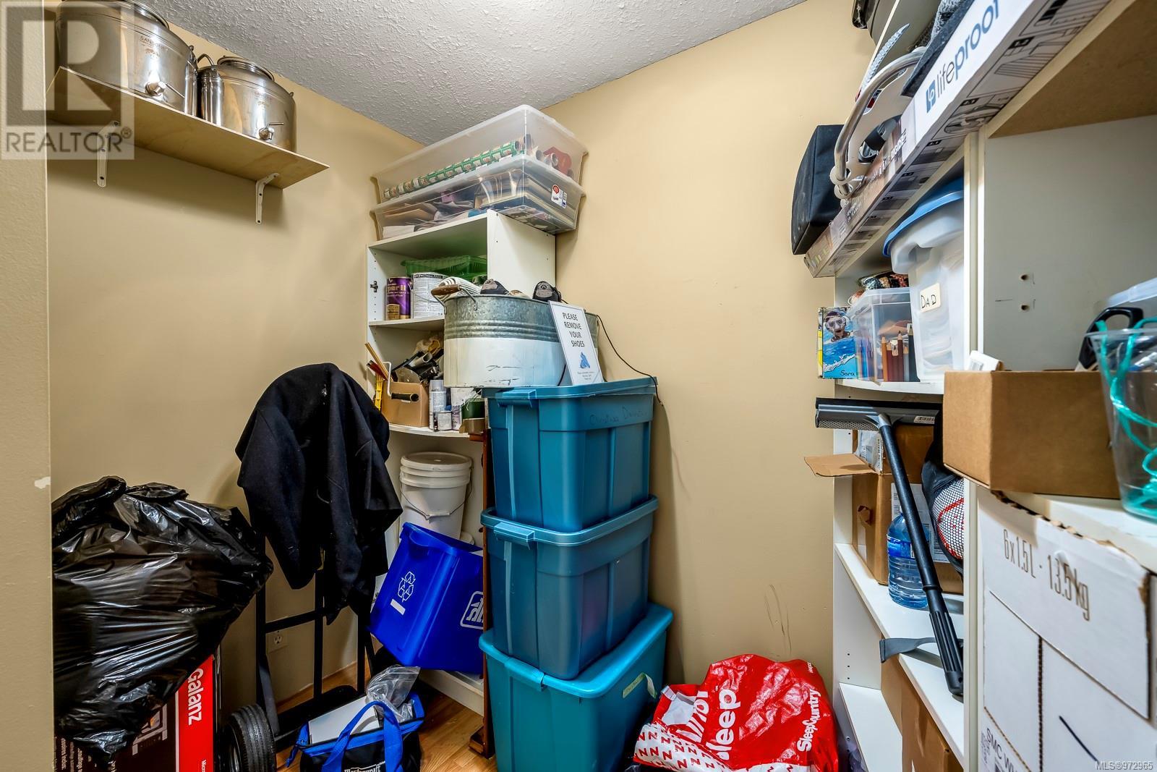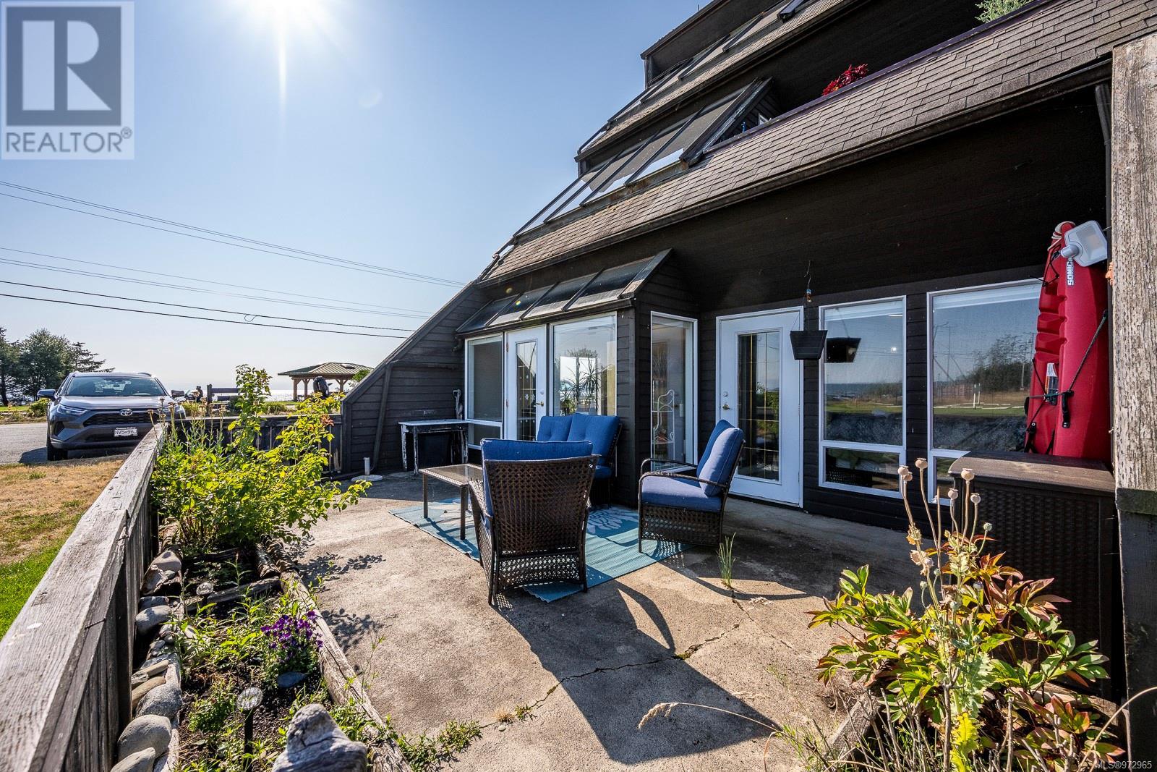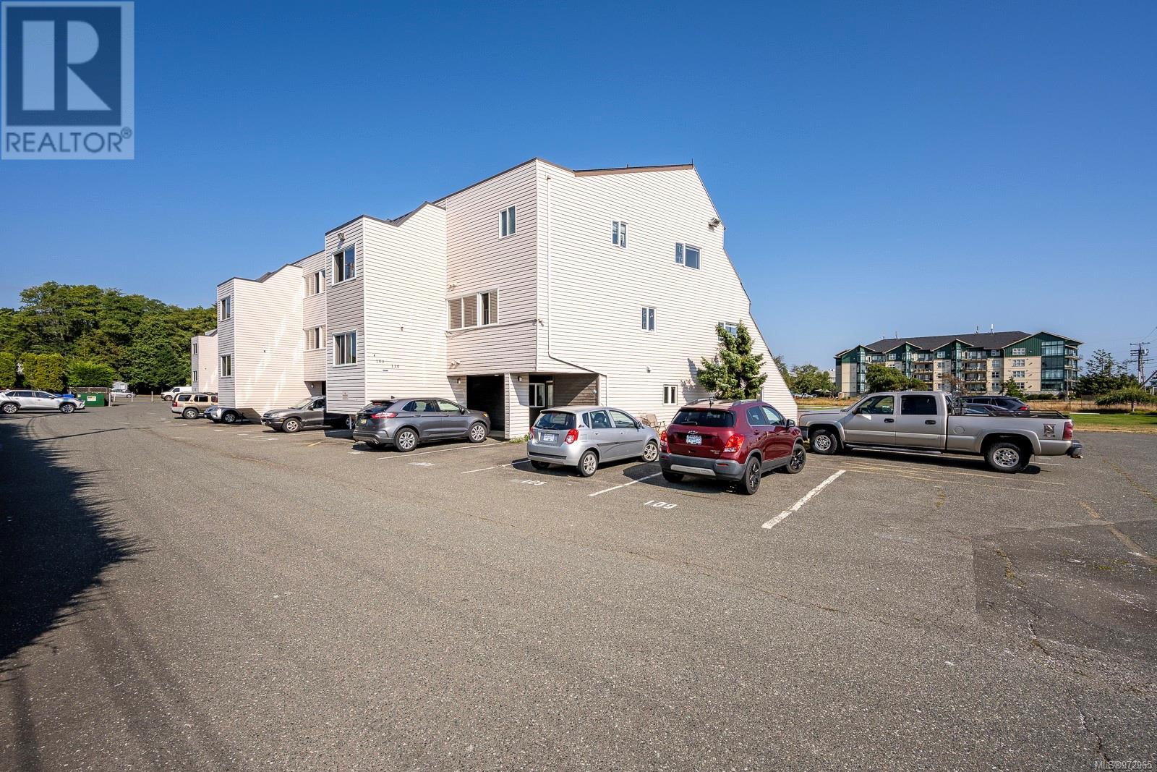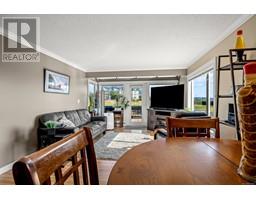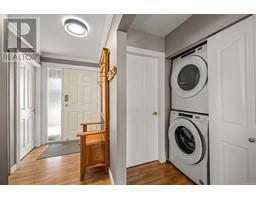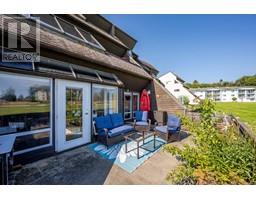101 2740 Island Hwy S Campbell River, British Columbia V9W 1C7
$349,900Maintenance,
$606.65 Monthly
Maintenance,
$606.65 MonthlySpacious 2 bedroom, 1 bathroom ground floor condo in Royal Tyee Gardens that offers a spectacular Ocean and Mountain view. Inside has been renovated including upgraded appliances, blinds and lighting fixtures. The condo offers an open plan style Kitchen/Dining/Living room area. There are sliding glass doors from both the living room and master bedroom onto the large patio area for you to enjoy the ocean views. The patio includes some planter boxes for your garden or flowers. This home offers a large master bedroom along with a storage room and in-suite laundry. Parking stall is right outside the door and the Sea-walk and Ocean is just across the road, . Small dogs are allowed under 16'' at the shoulders and a reasonable amount of fish and caged animals. Quick possession is possible. (id:46227)
Property Details
| MLS® Number | 972965 |
| Property Type | Single Family |
| Neigbourhood | Willow Point |
| Community Features | Pets Allowed, Family Oriented |
| Parking Space Total | 1 |
| Plan | Vis1164 |
| Structure | Patio(s) |
Building
| Bathroom Total | 1 |
| Bedrooms Total | 2 |
| Constructed Date | 1982 |
| Cooling Type | None |
| Heating Fuel | Electric |
| Heating Type | Baseboard Heaters |
| Size Interior | 950 Sqft |
| Total Finished Area | 950 Sqft |
| Type | Apartment |
Land
| Acreage | No |
| Zoning Description | Rm3 |
| Zoning Type | Multi-family |
Rooms
| Level | Type | Length | Width | Dimensions |
|---|---|---|---|---|
| Main Level | Patio | 23'7 x 16'1 | ||
| Main Level | Dining Room | 12'3 x 8'0 | ||
| Main Level | Entrance | 8'6 x 4'10 | ||
| Main Level | Storage | 7'1 x 8'2 | ||
| Main Level | Bathroom | 7'0 x 8'9 | ||
| Main Level | Bedroom | 10'7 x 12'2 | ||
| Main Level | Primary Bedroom | 14'5 x 10'7 | ||
| Main Level | Kitchen | 9'0 x 8'6 | ||
| Main Level | Living Room | 12'3 x 15'3 |
https://www.realtor.ca/real-estate/27282989/101-2740-island-hwy-s-campbell-river-willow-point





