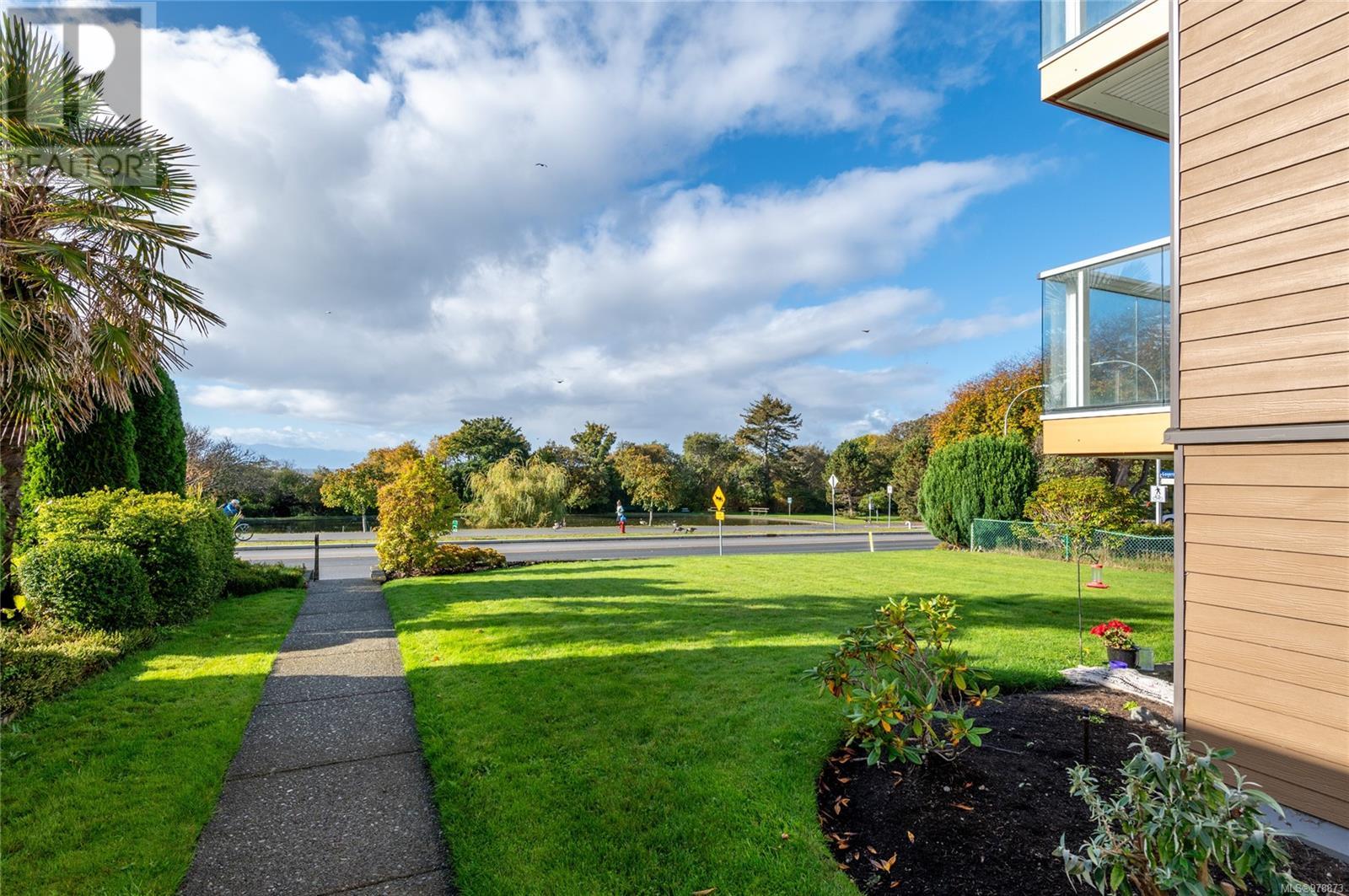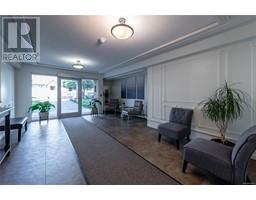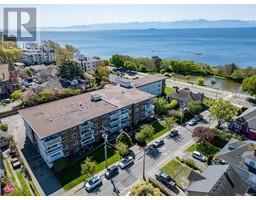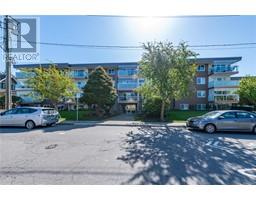2 Bedroom
1 Bathroom
1100 sqft
None
Hot Water
$499,000Maintenance,
$484 Monthly
This main floor two bedroom suite is freshly painted and sparkling clean, ready for a new owner to make it theirs. Spacious and bright – it’s more than 1000 sq ft – with the large living room opening to a pretty enclosed private patio with garden outlook, efficient kitchen, two generous bedrooms, full bathroom and a storage room. Terrific location, steps from Dallas Road and the duck pond and a short walk to the downtown. Well managed building with many long term owners, a recent extensive exterior makeover makes the building look almost new! Long list of work completed including updated common areas, newer roof, gas furnace, perimeter drains and re-paved parking, depreciation report up to date and they are well funded. Cats are welcome, there’s a great rooftop deck with spectacular views, heat and hot water are included in fee, and there is separate bike storage. Location is second to none – beaches, the park, transportation and downtown just a stroll away. This will not last long! (id:46227)
Property Details
|
MLS® Number
|
978873 |
|
Property Type
|
Single Family |
|
Neigbourhood
|
James Bay |
|
Community Name
|
Tigh Na Mara |
|
Community Features
|
Pets Allowed With Restrictions, Family Oriented |
|
Features
|
Irregular Lot Size |
|
Parking Space Total
|
1 |
|
Structure
|
Patio(s) |
Building
|
Bathroom Total
|
1 |
|
Bedrooms Total
|
2 |
|
Constructed Date
|
1972 |
|
Cooling Type
|
None |
|
Heating Fuel
|
Natural Gas |
|
Heating Type
|
Hot Water |
|
Size Interior
|
1100 Sqft |
|
Total Finished Area
|
1038 Sqft |
|
Type
|
Apartment |
Parking
Land
|
Acreage
|
No |
|
Size Irregular
|
1053 |
|
Size Total
|
1053 Sqft |
|
Size Total Text
|
1053 Sqft |
|
Zoning Type
|
Multi-family |
Rooms
| Level |
Type |
Length |
Width |
Dimensions |
|
Main Level |
Storage |
|
|
6'2 x 5'9 |
|
Main Level |
Bedroom |
|
|
14'5 x 9'3 |
|
Main Level |
Bathroom |
|
|
9'6 x 4'11 |
|
Main Level |
Primary Bedroom |
|
|
16'8 x 11'4 |
|
Main Level |
Kitchen |
|
|
8' x 7' |
|
Main Level |
Dining Room |
|
|
9'7 x 8'5 |
|
Main Level |
Living Room |
|
|
20'7 x 12'7 |
|
Main Level |
Entrance |
|
|
8'5 x 3'6 |
|
Main Level |
Patio |
|
|
12'0 x 4'5 |
https://www.realtor.ca/real-estate/27581182/101-25-government-st-victoria-james-bay


































































