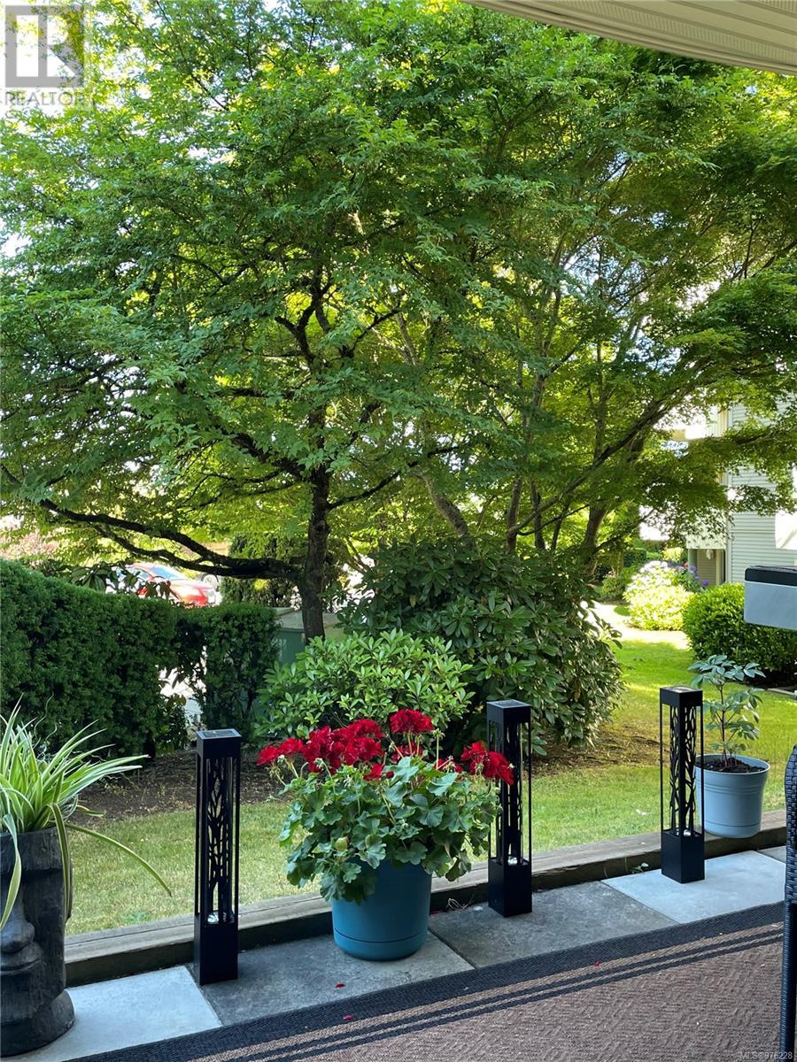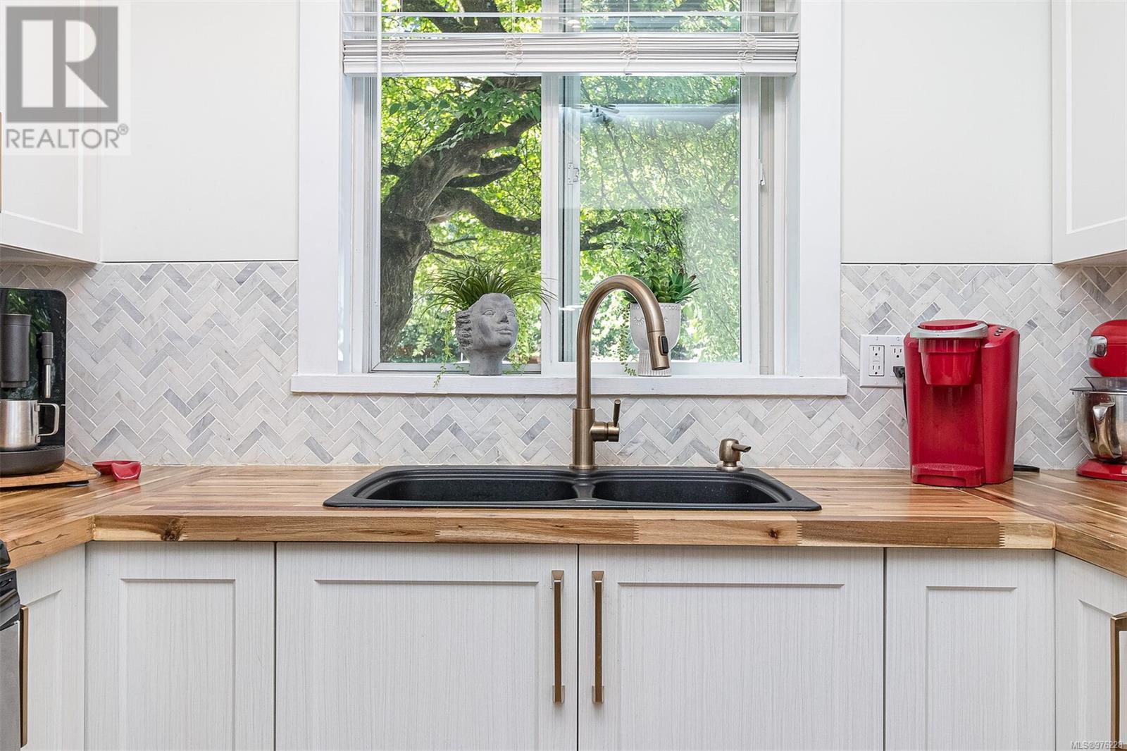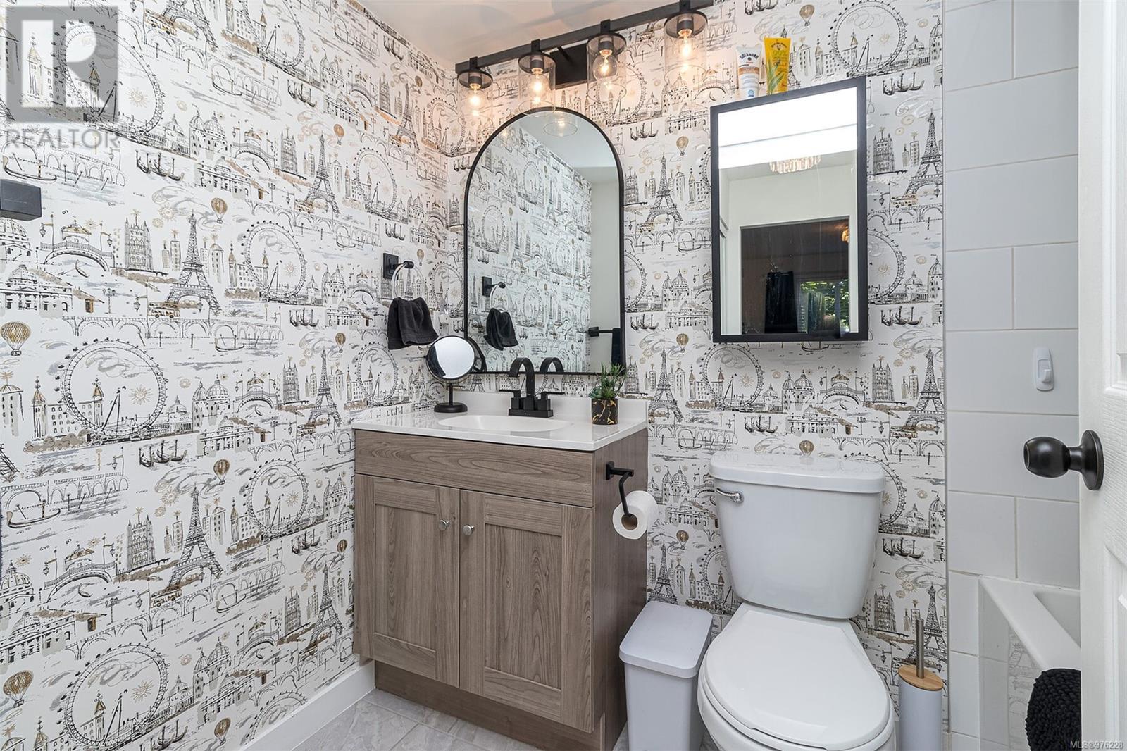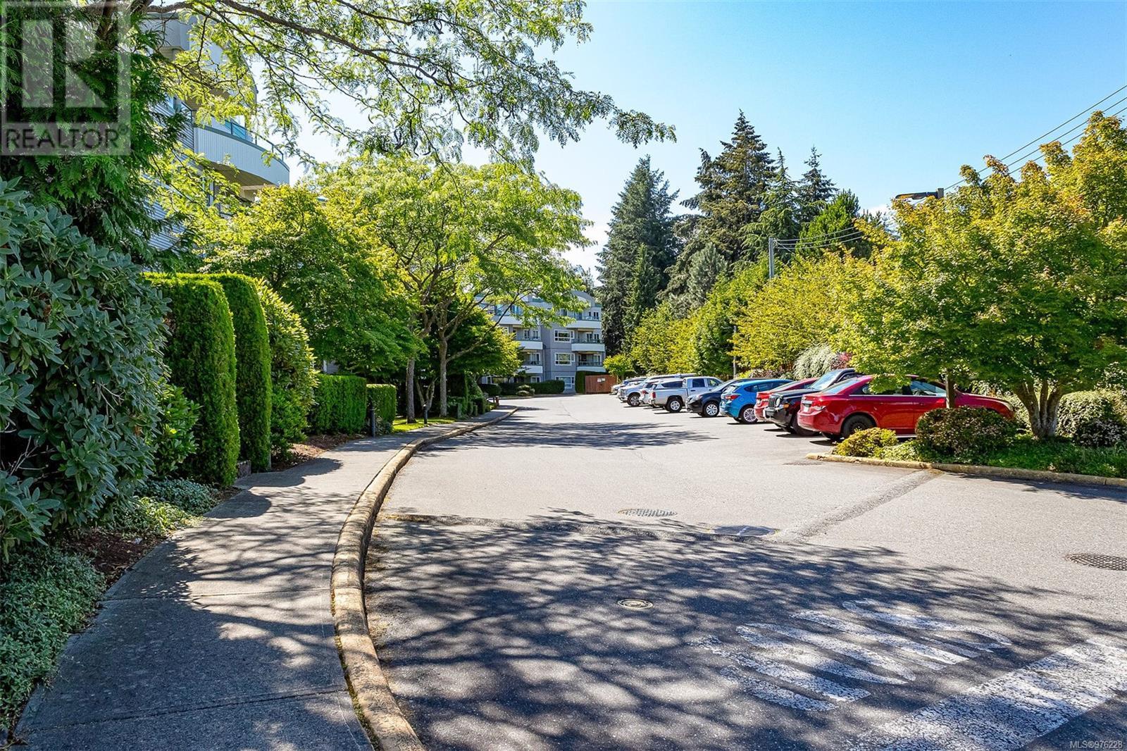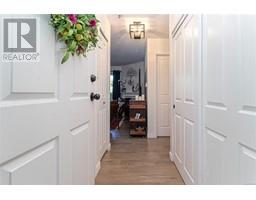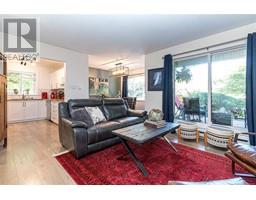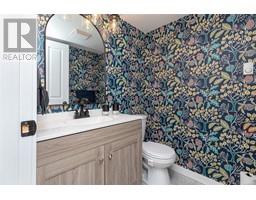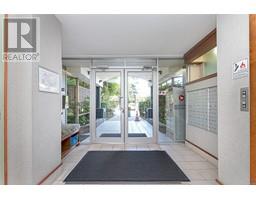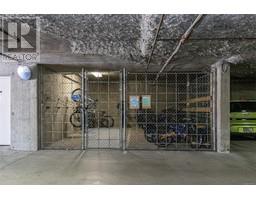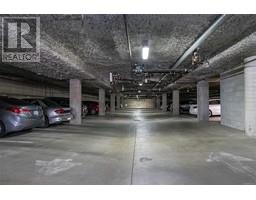101 1685 Estevan Rd Nanaimo, British Columbia V9S 5V9
$414,900Maintenance,
$429 Monthly
Maintenance,
$429 MonthlyWELCOME HOME. Perhaps the nicest 1 bedroom condo in Departure Bay. This spacious, lovingly updated condo at Brechin Views. Nestled on the ground floor, this private unit boasts ample natural light and a modern, fresh decor. This transformed condo boasts nearly new finishings including new flooring, paint, and trim. The kitchen features stainless steel appliances, new cabinetry, plumbing fixtures, butcher block counters, and a herringbone marble backsplash. The open-concept layout centers around a cozy natural gas fireplace and opens to a walkout covered patio. Located in a well-run and well-funded strata, Brechin Views is conveniently walkable to shopping, parks, transit, and BC Ferries. Make this fully updated, affordable home your own! All measurements are approximate; please verify. (id:46227)
Property Details
| MLS® Number | 976228 |
| Property Type | Single Family |
| Neigbourhood | Brechin Hill |
| Community Features | Pets Allowed With Restrictions, Family Oriented |
| Features | Central Location, Other, Marine Oriented |
| Parking Space Total | 31 |
| Plan | Vis3442 |
Building
| Bathroom Total | 2 |
| Bedrooms Total | 1 |
| Constructed Date | 1995 |
| Cooling Type | None |
| Fireplace Present | Yes |
| Fireplace Total | 1 |
| Heating Fuel | Electric |
| Heating Type | Baseboard Heaters |
| Size Interior | 825 Sqft |
| Total Finished Area | 825 Sqft |
| Type | Apartment |
Land
| Acreage | No |
| Zoning Type | Multi-family |
Rooms
| Level | Type | Length | Width | Dimensions |
|---|---|---|---|---|
| Main Level | Ensuite | 8'1 x 4'9 | ||
| Main Level | Primary Bedroom | 12 ft | 14 ft | 12 ft x 14 ft |
| Main Level | Dining Room | 9'9 x 9'8 | ||
| Main Level | Kitchen | 10'4 x 8'11 | ||
| Main Level | Living Room | 21 ft | 21 ft x Measurements not available | |
| Main Level | Laundry Room | 2'6 x 6'1 | ||
| Main Level | Bathroom | 5'2 x 4'11 | ||
| Main Level | Entrance | 3'8 x 6'1 |
https://www.realtor.ca/real-estate/27419936/101-1685-estevan-rd-nanaimo-brechin-hill










