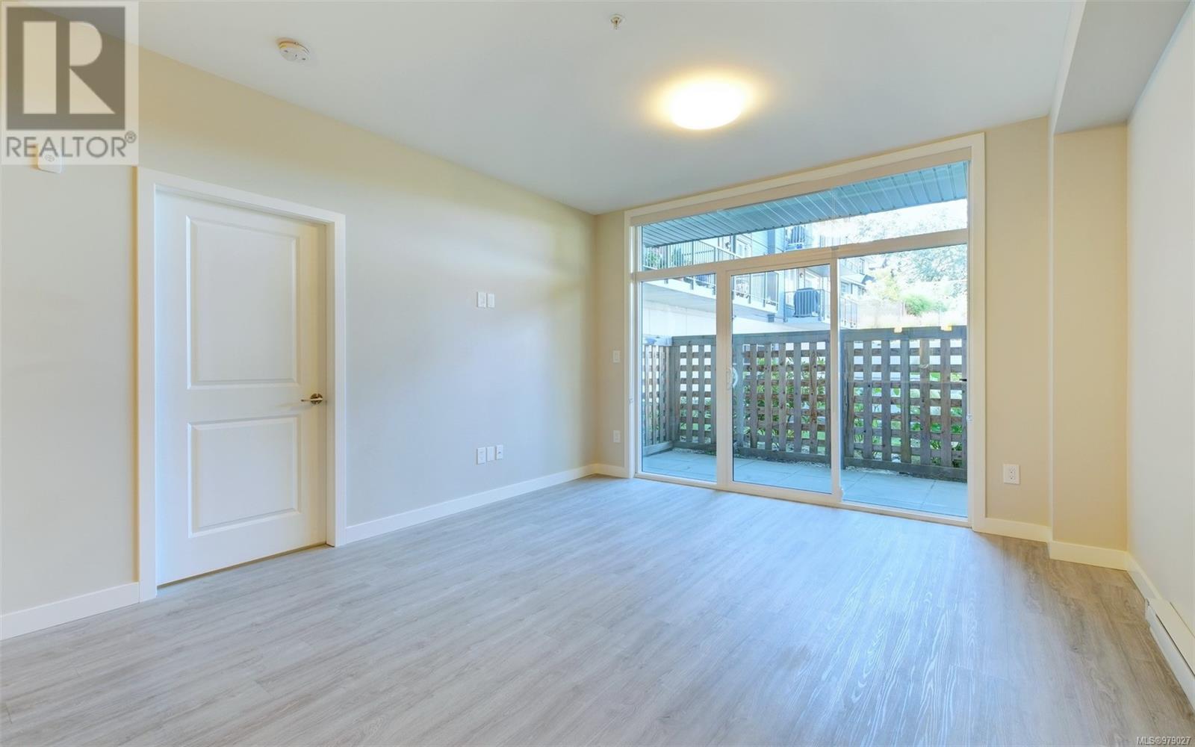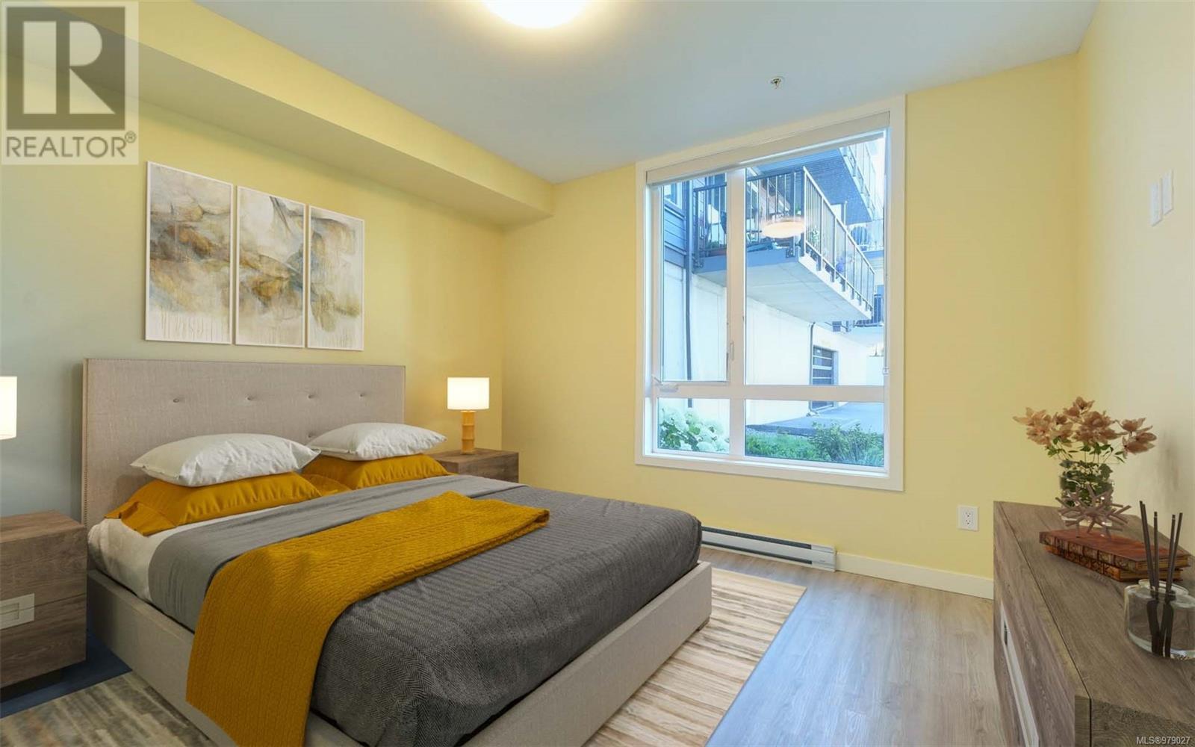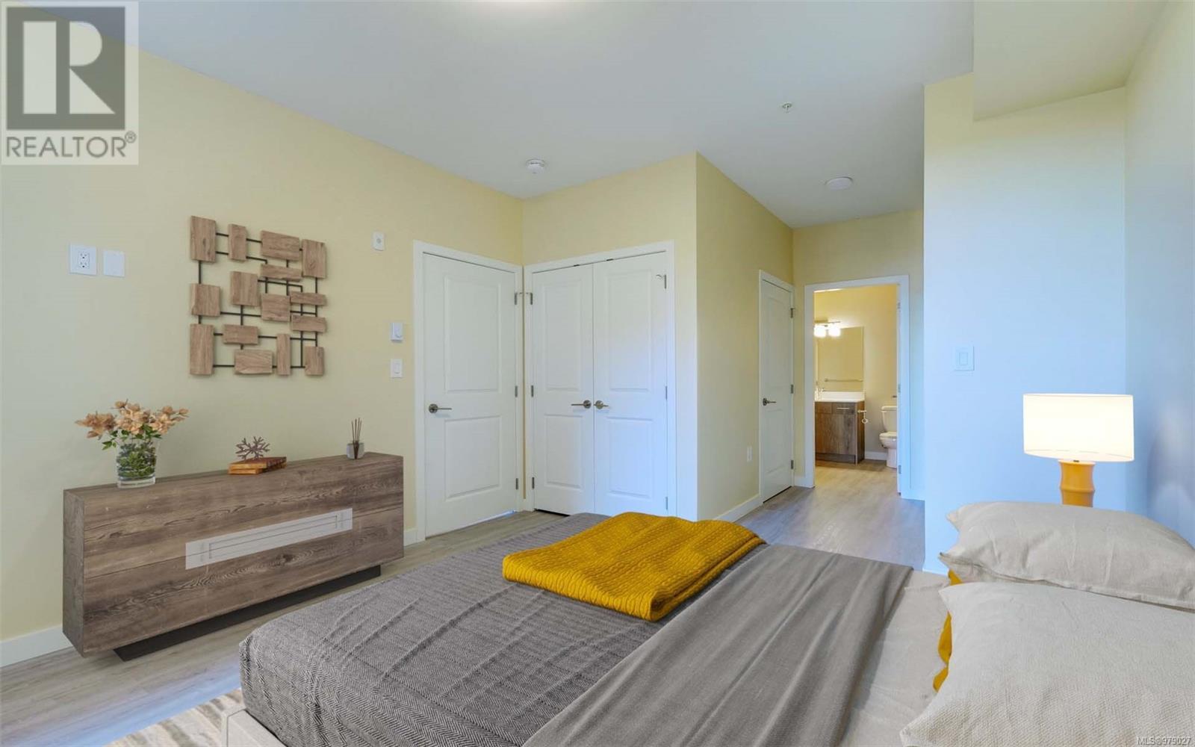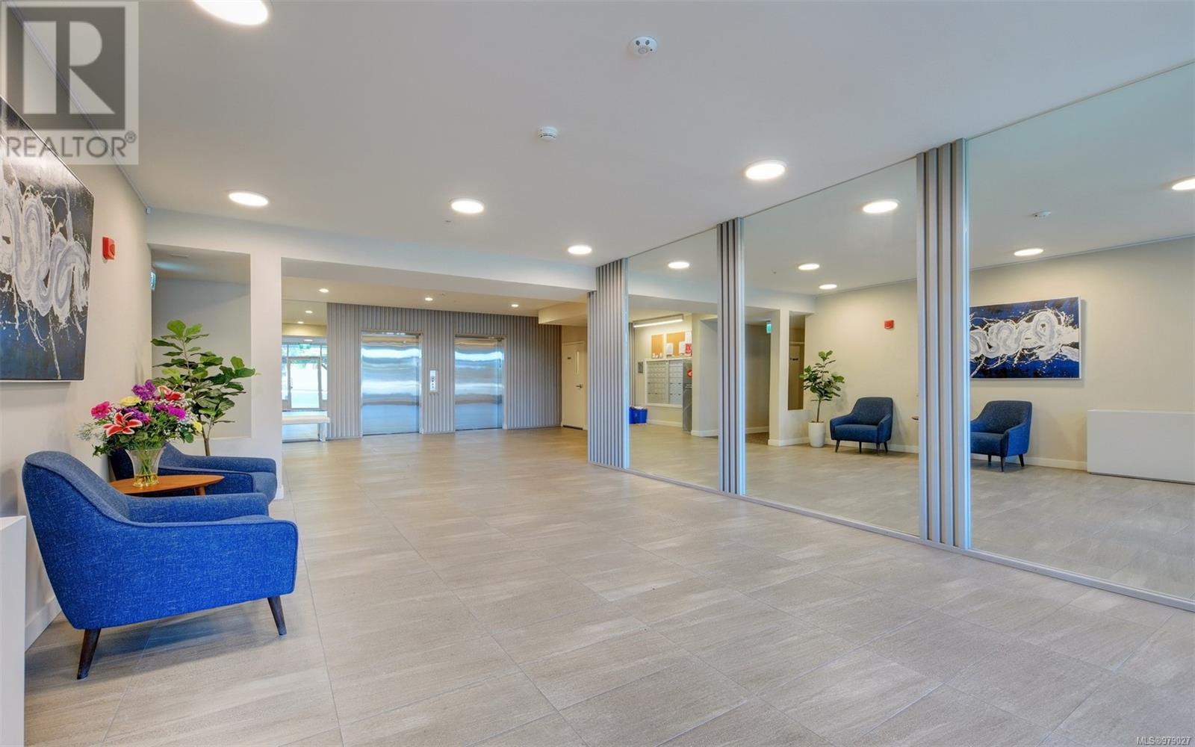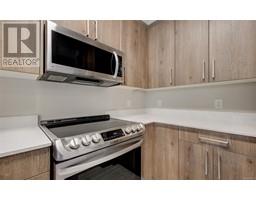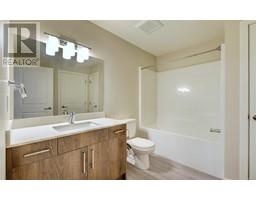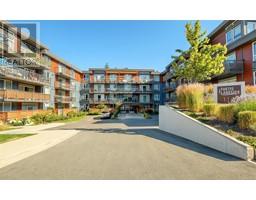1 Bedroom
1 Bathroom
842 sqft
None
Baseboard Heaters
$479,000Maintenance,
$264 Monthly
Experience modern West Coast living in this 1-bedroom + den, 1-bath condo in vibrant View Royal, ideal for active lifestyles. Located just steps from the scenic Galloping Goose Trail and moments from beautiful Thetis Lake, this home offers a seamless blend of style and functionality, perfect for nature lovers. Inside, enjoy a bright, open kitchen complete with stainless steel appliances and sleek vinyl plank flooring, complemented by high ceilings that enhance the spacious feel. The bedroom features a walk-through closet leading to a cheater ensuite, while the den, equipped with a Murphy bed and desk, provides an ideal setup for a home office or guest suite. This condo also includes in-suite laundry, a secure storage locker, underground parking, bike storage, and a EV charger for electric vehicles—thoughtful extras for today’s lifestyle. Unwind on the south-facing patio, your private spot for morning coffee or evening relaxation. Conveniently close to essential shopping and dining, with quick access to Downtown Victoria’s entertainment and culture, this home provides the perfect balance of nature and modern living. (id:46227)
Property Details
|
MLS® Number
|
979027 |
|
Property Type
|
Single Family |
|
Neigbourhood
|
Six Mile |
|
Community Features
|
Pets Allowed With Restrictions, Family Oriented |
|
Parking Space Total
|
1 |
|
Plan
|
Eps5669 |
|
Structure
|
Patio(s) |
Building
|
Bathroom Total
|
1 |
|
Bedrooms Total
|
1 |
|
Constructed Date
|
2019 |
|
Cooling Type
|
None |
|
Heating Fuel
|
Electric |
|
Heating Type
|
Baseboard Heaters |
|
Size Interior
|
842 Sqft |
|
Total Finished Area
|
842 Sqft |
|
Type
|
Apartment |
Parking
Land
|
Acreage
|
No |
|
Size Irregular
|
842 |
|
Size Total
|
842 Sqft |
|
Size Total Text
|
842 Sqft |
|
Zoning Type
|
Residential |
Rooms
| Level |
Type |
Length |
Width |
Dimensions |
|
Main Level |
Patio |
13 ft |
6 ft |
13 ft x 6 ft |
|
Main Level |
Bathroom |
|
|
4-Piece |
|
Main Level |
Laundry Room |
4 ft |
5 ft |
4 ft x 5 ft |
|
Main Level |
Den |
8 ft |
7 ft |
8 ft x 7 ft |
|
Main Level |
Primary Bedroom |
12 ft |
12 ft |
12 ft x 12 ft |
|
Main Level |
Living Room |
13 ft |
8 ft |
13 ft x 8 ft |
|
Main Level |
Dining Room |
13 ft |
7 ft |
13 ft x 7 ft |
|
Main Level |
Kitchen |
13 ft |
12 ft |
13 ft x 12 ft |
|
Main Level |
Entrance |
8 ft |
5 ft |
8 ft x 5 ft |
https://www.realtor.ca/real-estate/27628452/101-110-presley-pl-view-royal-six-mile












