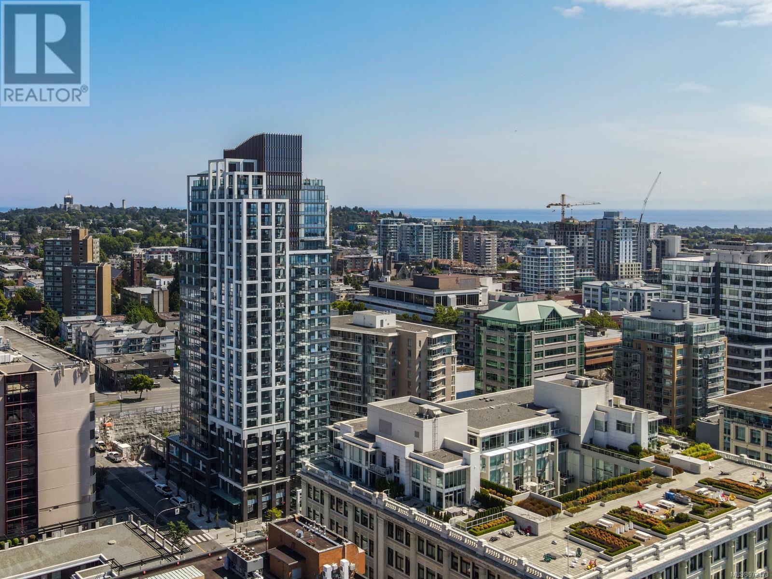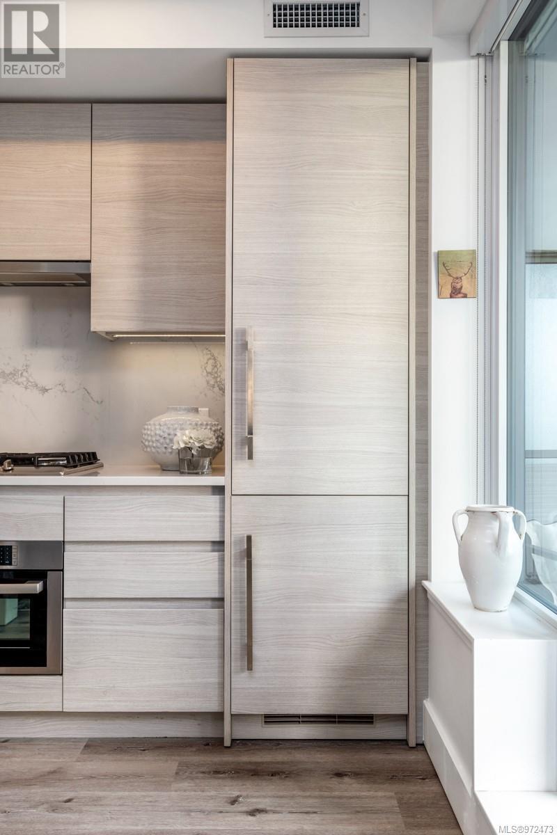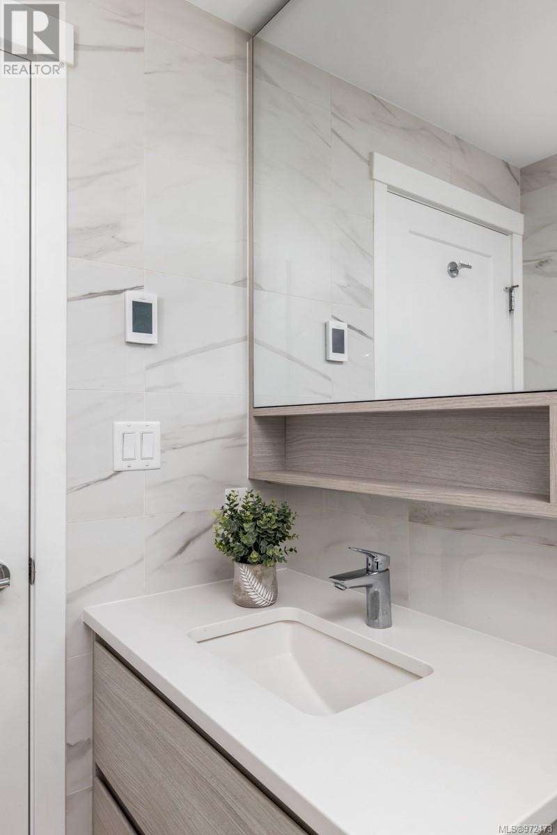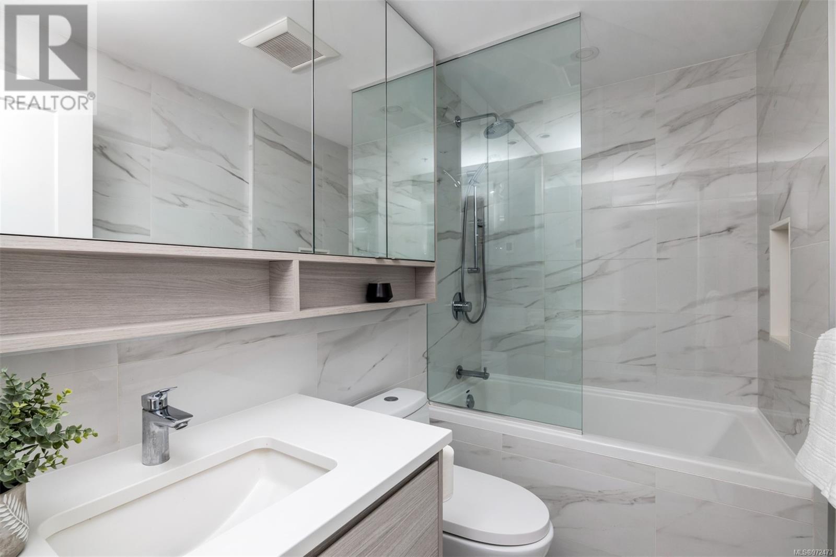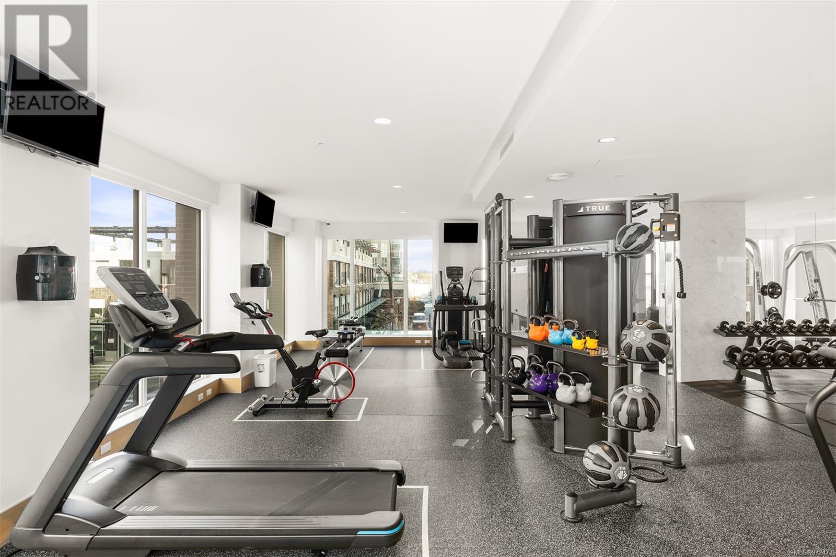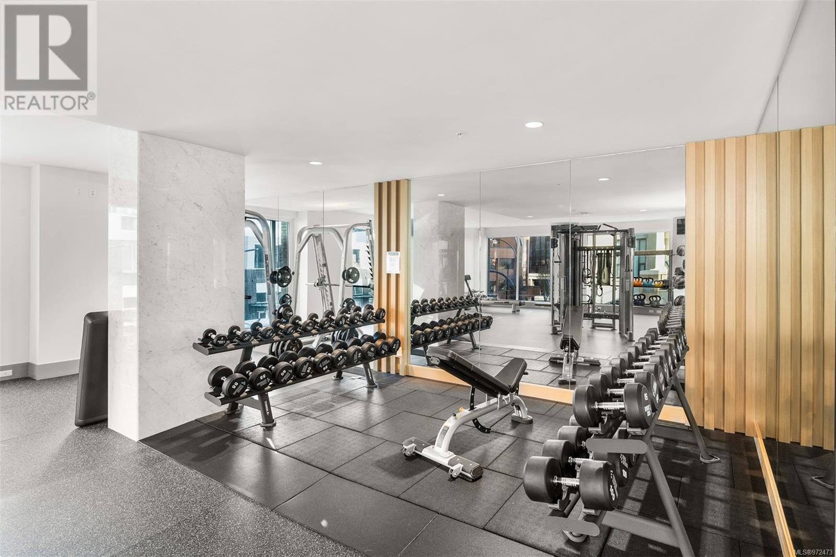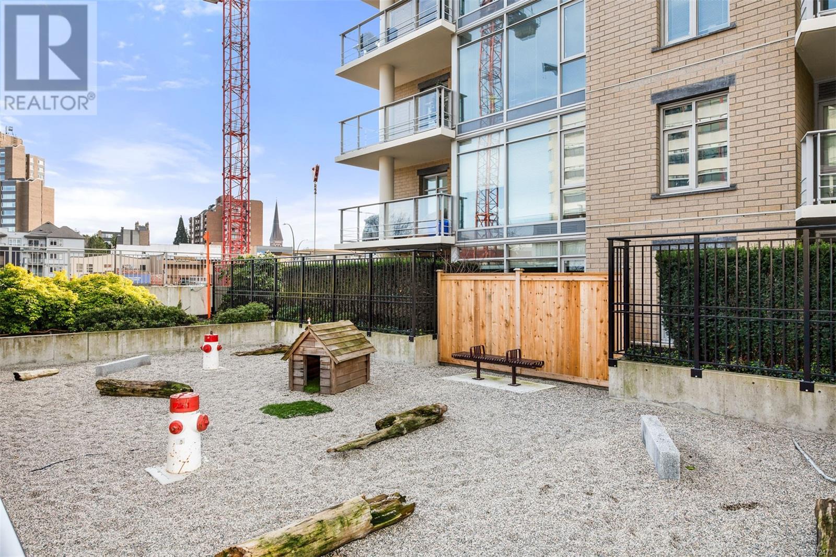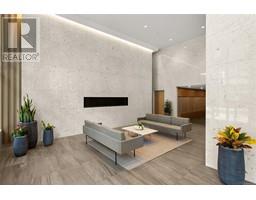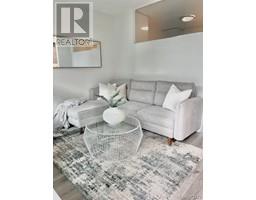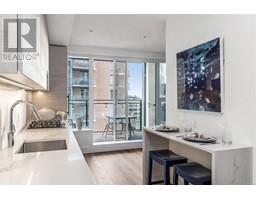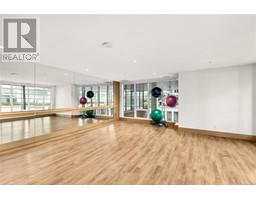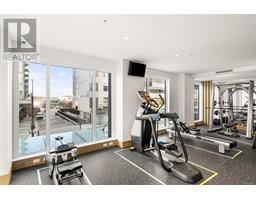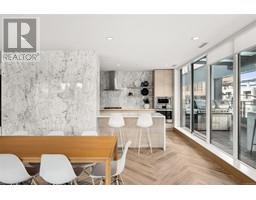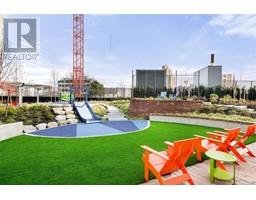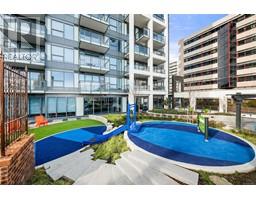1 Bedroom
1 Bathroom
546 sqft
Air Conditioned
Heat Pump
$517,000Maintenance,
$354.05 Monthly
This luxury condo offers an extraordinary lifestyle with 11,000 sq ft of thoughtfully curated amenities. Embrace wellness and convenience with a full-sized gym, a yoga studio, and a professional business center ideal for remote work. Creative and recreational needs are met with a dedicated hobby room, a lively games and pool room, and a safe playground for children. Entertaining is effortless with a chef-inspired kitchen and party room, while guests can enjoy a private suite designed for comfort. Step onto your balcony with BBQ hookup, perfect for taking in stunning mountain and city views. Secure underground parking, extra storage, bike storage, and a convenient dog wash station make everyday living easy, while an outdoor fire pit and lounge provide a cozy retreat under the stars. Inside, modern luxury continues with a south-facing, open-concept living area that flows seamlessly into a sleek kitchen equipped with stainless steel appliances, stylish cabinetry, and quartz countertops. The bedroom features smart built-ins to maximize space, and the 4-piece spa-like bathroom offers a deep soaker tub and high-end fixtures for ultimate relaxation. In-suite laundry adds everyday convenience. Situated just steps from bus services, the Save-On-Foods Arena, trendy cafes, restaurants, and the charm of Chinatown, this condo is where luxury meets community in the heart of Victoria. (id:46227)
Property Details
|
MLS® Number
|
972473 |
|
Property Type
|
Single Family |
|
Neigbourhood
|
Downtown |
|
Community Features
|
Pets Allowed, Family Oriented |
|
Features
|
Central Location, Other |
|
Parking Space Total
|
1 |
|
Plan
|
Eps6126 |
Building
|
Bathroom Total
|
1 |
|
Bedrooms Total
|
1 |
|
Constructed Date
|
2020 |
|
Cooling Type
|
Air Conditioned |
|
Heating Fuel
|
Other |
|
Heating Type
|
Heat Pump |
|
Size Interior
|
546 Sqft |
|
Total Finished Area
|
453 Sqft |
|
Type
|
Apartment |
Parking
Land
|
Acreage
|
No |
|
Size Irregular
|
558 |
|
Size Total
|
558 Sqft |
|
Size Total Text
|
558 Sqft |
|
Zoning Type
|
Residential |
Rooms
| Level |
Type |
Length |
Width |
Dimensions |
|
Main Level |
Balcony |
|
|
14'7 x 6'10 |
|
Main Level |
Bathroom |
|
|
4-Piece |
|
Main Level |
Primary Bedroom |
|
|
8'7 x 9'0 |
|
Main Level |
Living Room/dining Room |
|
|
8'7 x 8'5 |
|
Main Level |
Kitchen |
|
|
6'8 x 12'3 |
|
Main Level |
Entrance |
|
|
7'10 x 3'6 |
https://www.realtor.ca/real-estate/27624466/1009-777-herald-st-s-victoria-downtown






