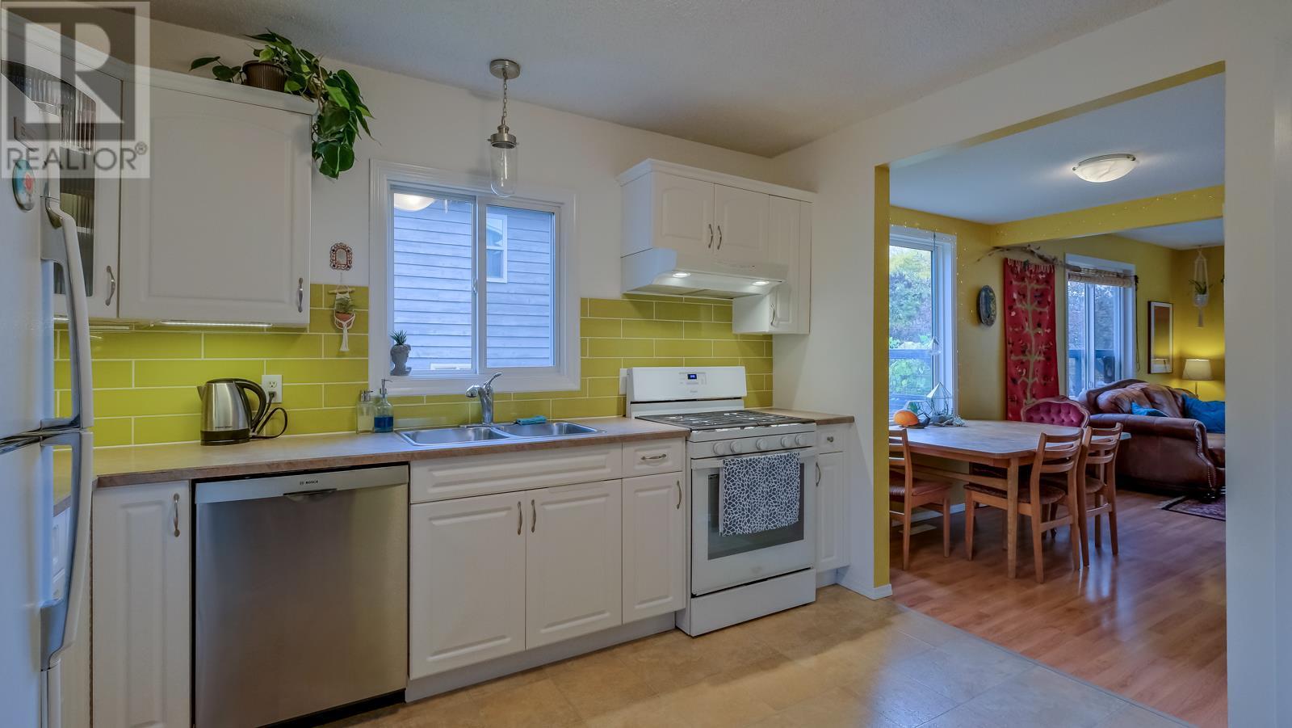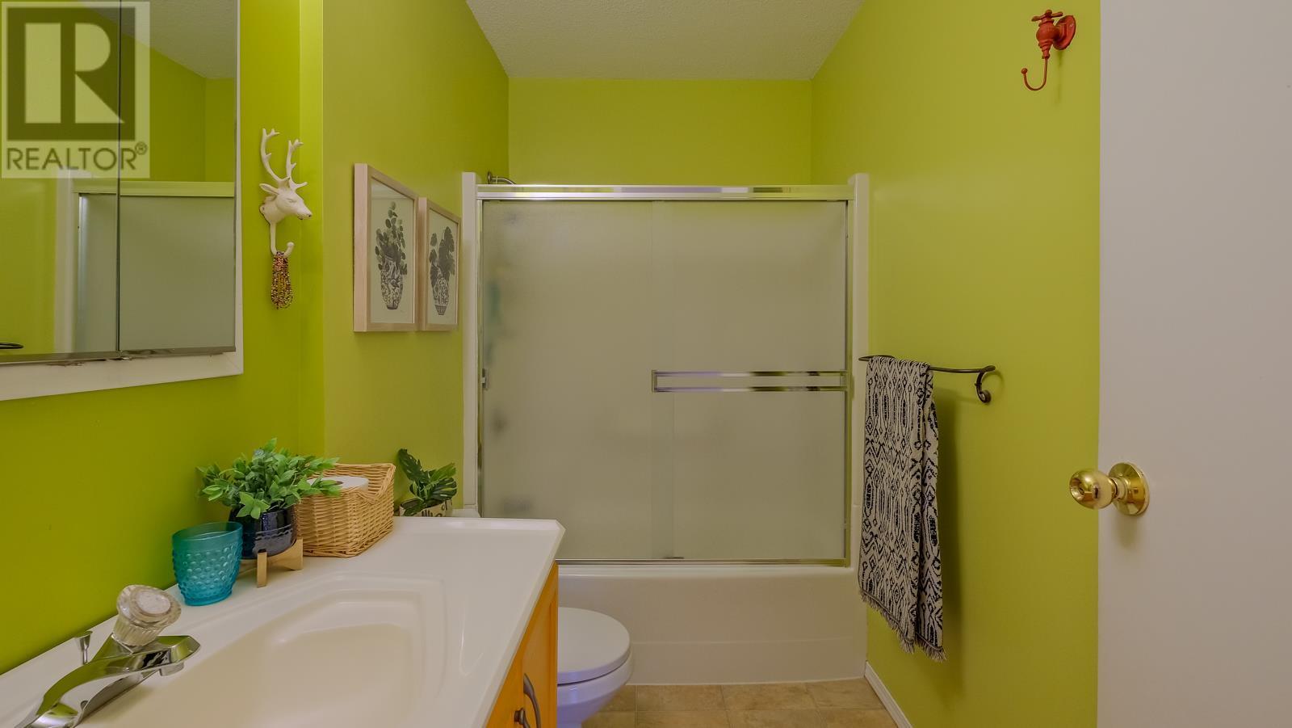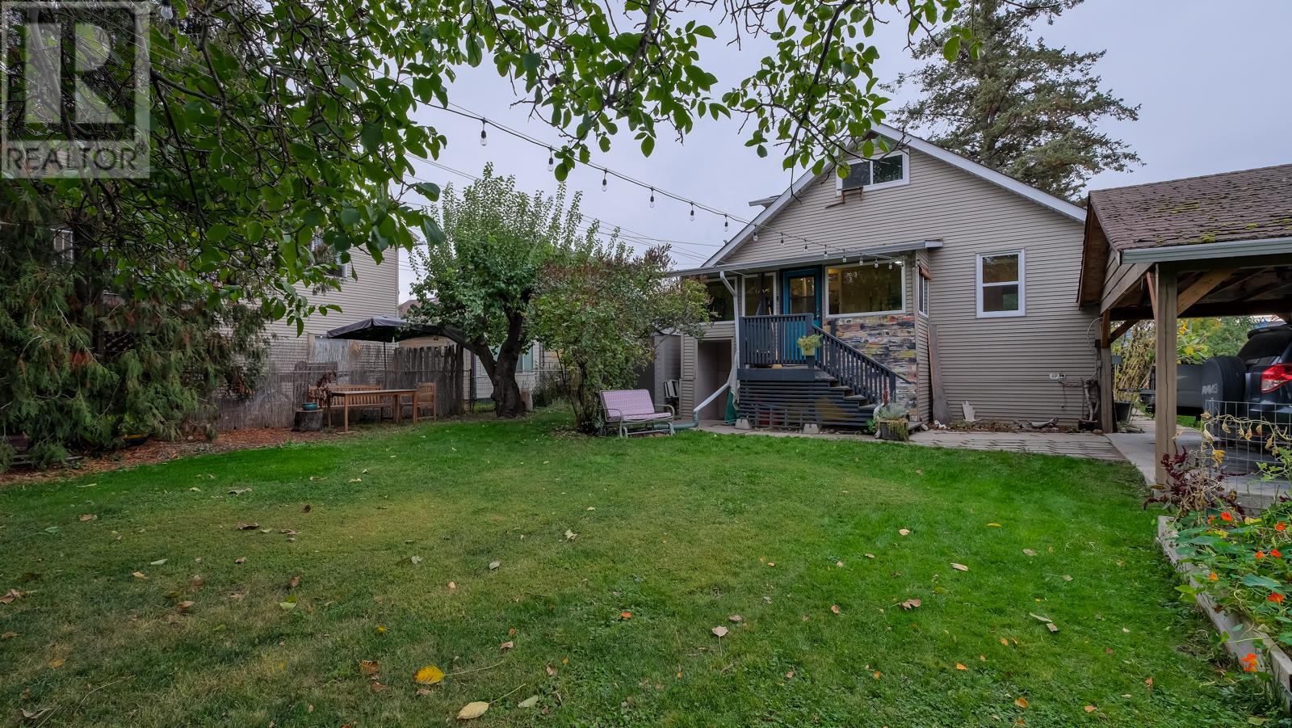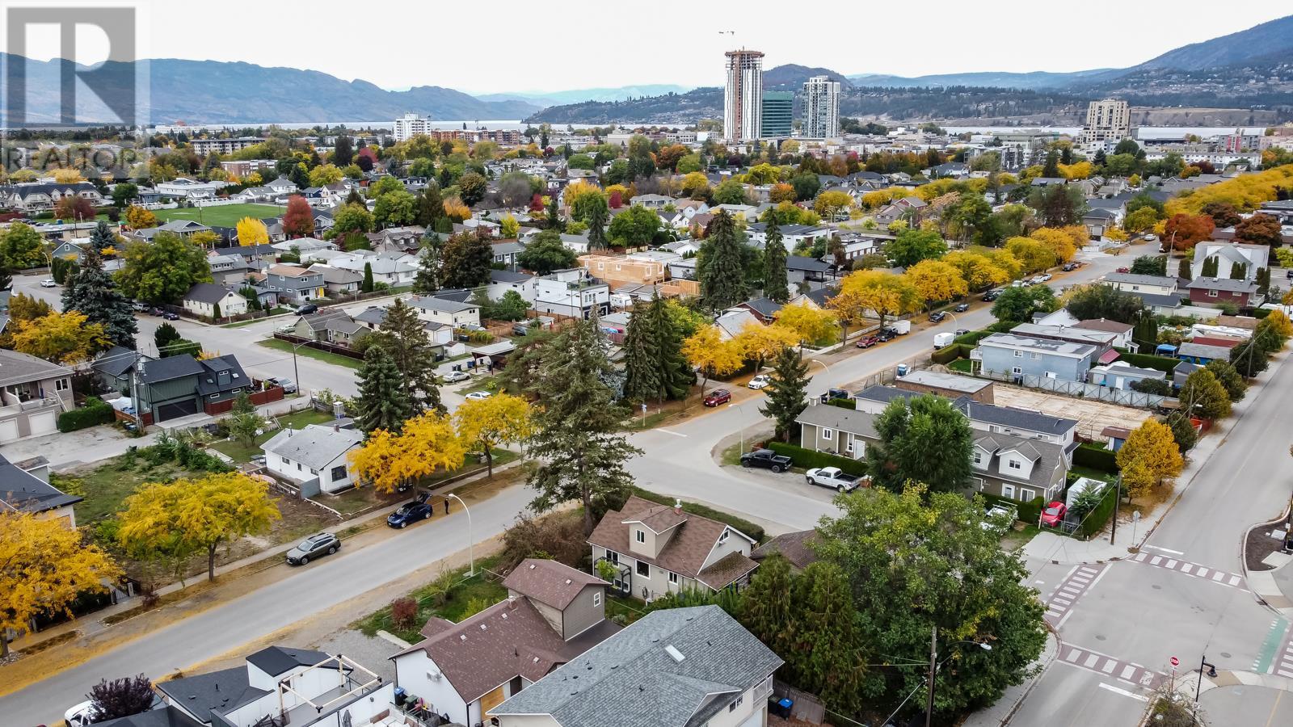3 Bedroom
2 Bathroom
1769 sqft
See Remarks
Forced Air, See Remarks
$1,049,900
ATTENTION – BUILDERS/DEVELOPERS Awesome well cared for family home on a gorgeous, flat MF 1 zoned lot with multiple access options. The .18-acre lot is within walking distance to Elementary School, Beaches, Knox Mountain Park, Brewery distance and Okanagan Rail Trail. The Cawston multi-use path will deliver you to Kelowna’s Vibrant Cultural District with theatres, restaurants, arenas, and shopping. This property with beautiful gardens and stunning trees is an oasis within the downtown core. (id:46227)
Property Details
|
MLS® Number
|
10325728 |
|
Property Type
|
Single Family |
|
Neigbourhood
|
Kelowna North |
|
Community Features
|
Pets Allowed |
|
Parking Space Total
|
2 |
Building
|
Bathroom Total
|
2 |
|
Bedrooms Total
|
3 |
|
Appliances
|
Refrigerator, Range - Electric |
|
Basement Type
|
Partial |
|
Constructed Date
|
1948 |
|
Construction Style Attachment
|
Detached |
|
Cooling Type
|
See Remarks |
|
Exterior Finish
|
Aluminum |
|
Flooring Type
|
Linoleum, Wood |
|
Heating Type
|
Forced Air, See Remarks |
|
Roof Material
|
Asphalt Shingle |
|
Roof Style
|
Unknown |
|
Stories Total
|
2 |
|
Size Interior
|
1769 Sqft |
|
Type
|
House |
|
Utility Water
|
Municipal Water |
Parking
Land
|
Acreage
|
No |
|
Sewer
|
Municipal Sewage System |
|
Size Frontage
|
65 Ft |
|
Size Irregular
|
0.18 |
|
Size Total
|
0.18 Ac|under 1 Acre |
|
Size Total Text
|
0.18 Ac|under 1 Acre |
|
Zoning Type
|
Unknown |
Rooms
| Level |
Type |
Length |
Width |
Dimensions |
|
Second Level |
4pc Bathroom |
|
|
10'4'' x 7'11'' |
|
Second Level |
Bedroom |
|
|
12'2'' x 12'3'' |
|
Second Level |
Bedroom |
|
|
12'2'' x 12'1'' |
|
Basement |
Storage |
|
|
12'11'' x 14'1'' |
|
Basement |
Laundry Room |
|
|
10'2'' x 12' |
|
Basement |
Family Room |
|
|
22'4'' x 10'10'' |
|
Main Level |
Foyer |
|
|
15'9'' x 4'7'' |
|
Main Level |
4pc Bathroom |
|
|
9'1'' x 5'2'' |
|
Main Level |
Primary Bedroom |
|
|
12'7'' x 11'6'' |
|
Main Level |
Kitchen |
|
|
12'3'' x 13'5'' |
|
Main Level |
Dining Room |
|
|
12'3'' x 13'5'' |
|
Main Level |
Foyer |
|
|
9'8'' x 8'10'' |
|
Main Level |
Living Room |
|
|
15'6'' x 12'3'' |
https://www.realtor.ca/real-estate/27518044/1008-wilson-avenue-kelowna-kelowna-north




































































































