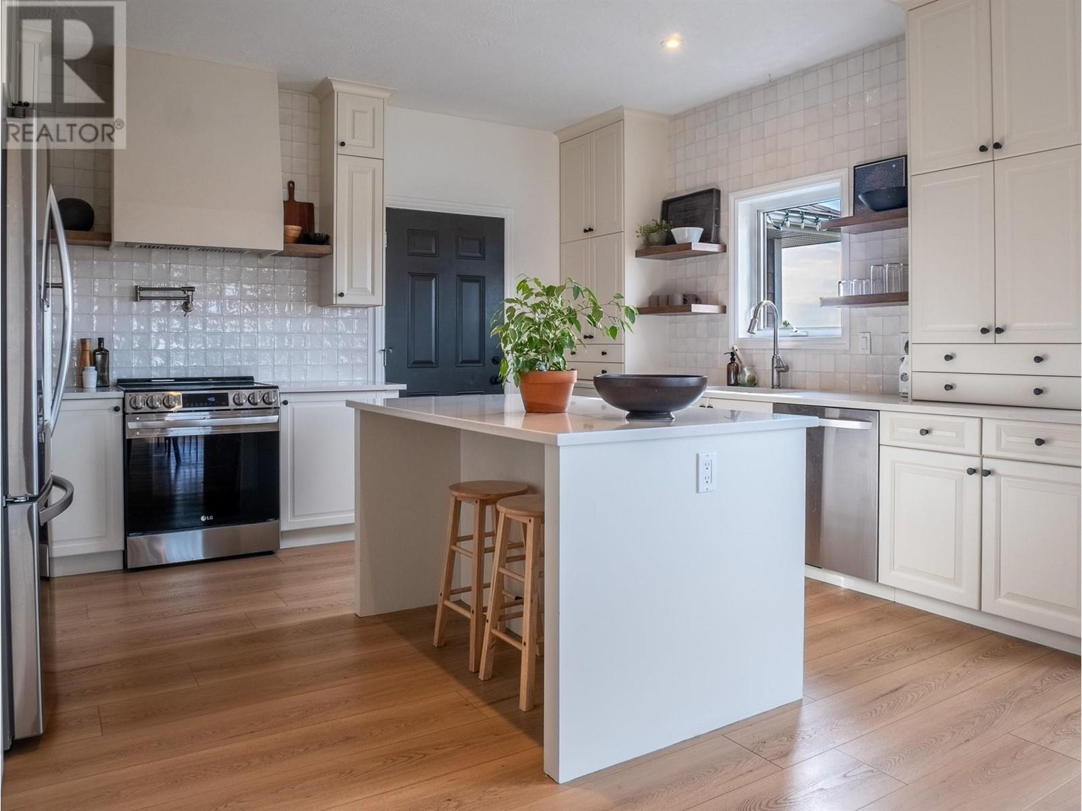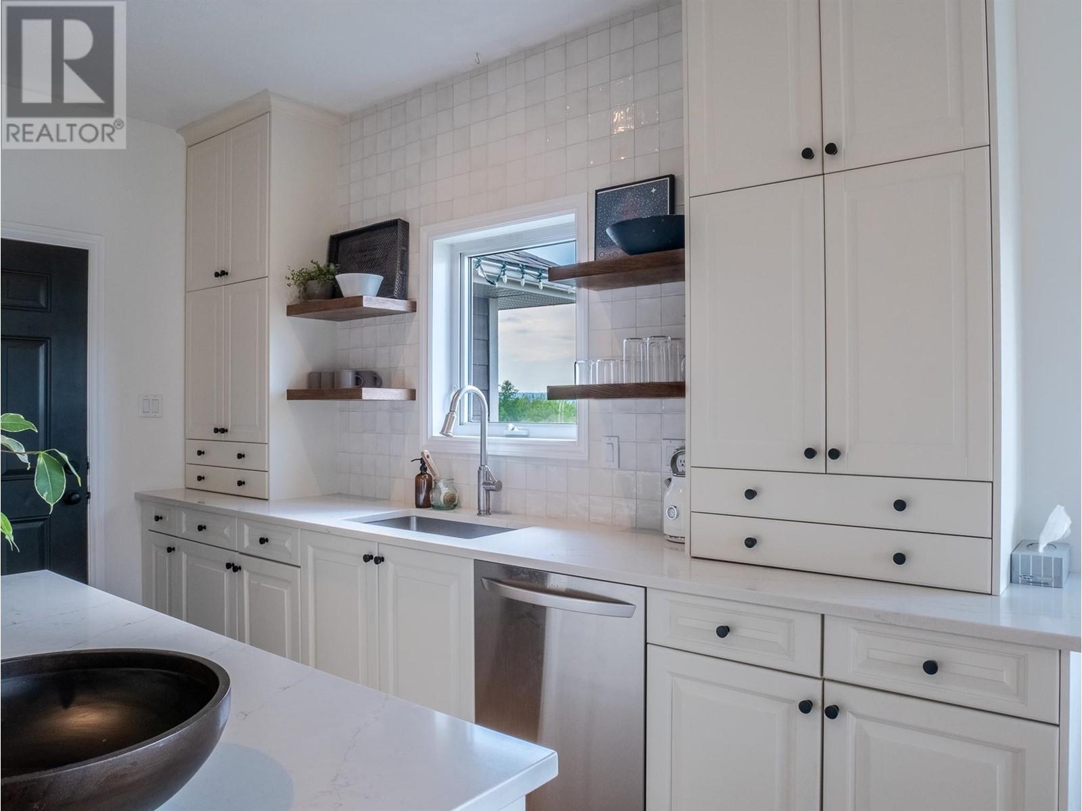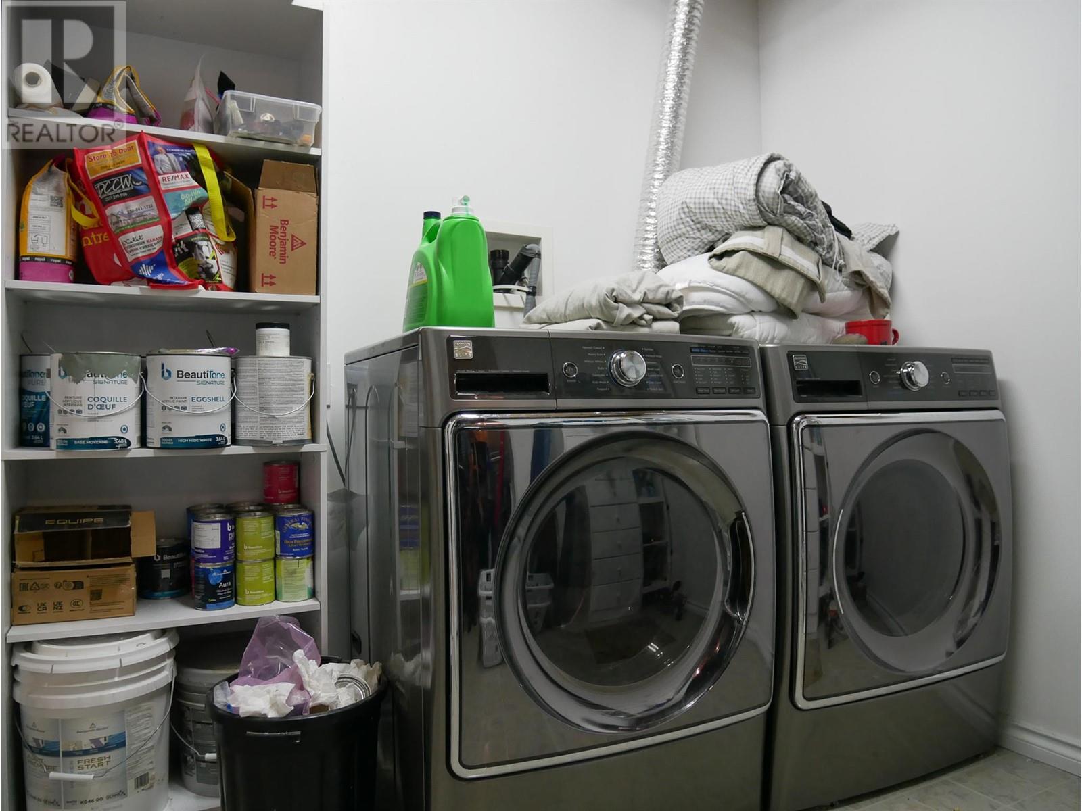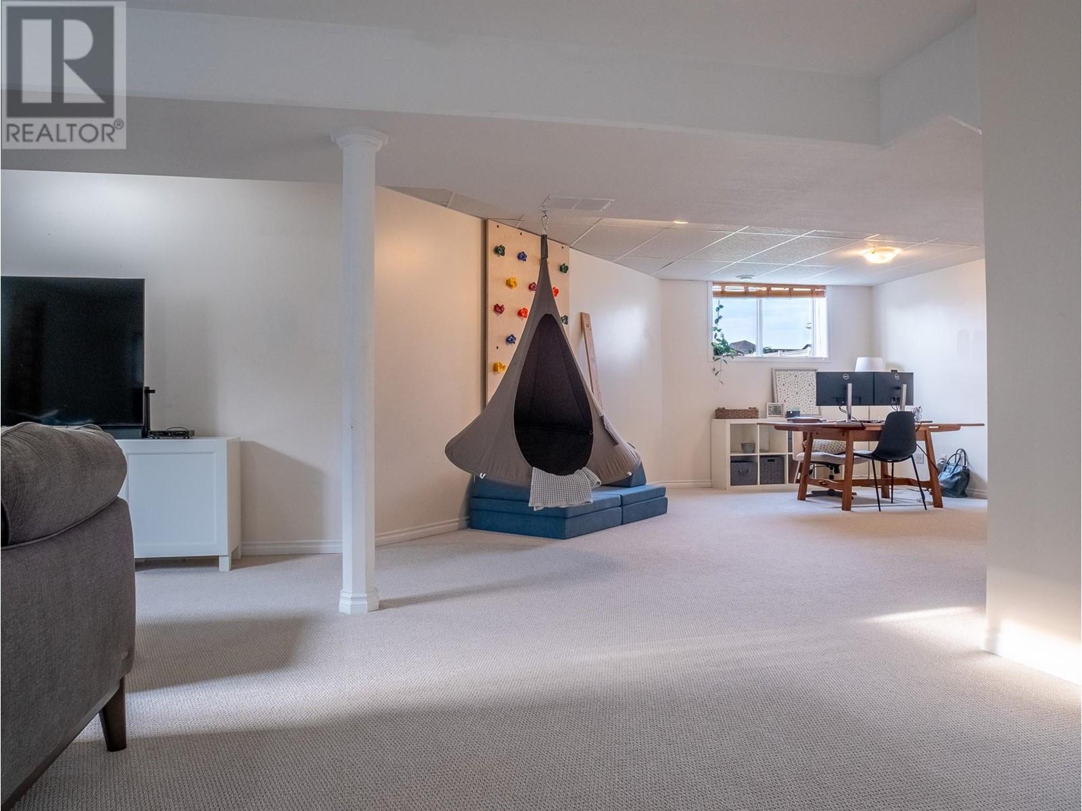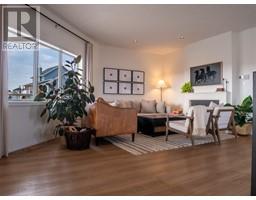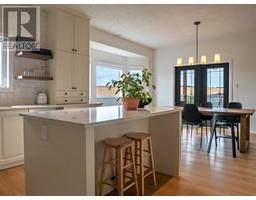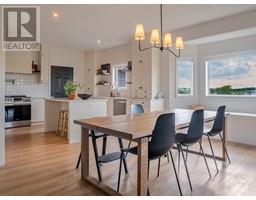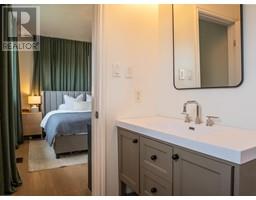5 Bedroom
3 Bathroom
2850 sqft
Ranch
Fireplace
Forced Air, See Remarks
$639,000
Stunning family home in one of Dawson Creek’s most sought-after neighbourhoods! This 5-bedroom, 3-bathroom home offers an open-concept living area with renovations everywhere you look. The kitchen features a large island, ample counter space, updated cabinets, tile backsplash and stainless steel appliances. The dining room opens to a deck and connects to a living room with a modern gas fireplace. The main floor includes two bedrooms, a fully updated main bath, and a spacious master suite with a modern ensuite. The finished basement has a large living room, two bedrooms, a laundry room, and a stylish bathroom with a walk-in shower and heated floors. Outside, enjoy views from the two-tiered deck, plus a storage shed, attached double garage, and large driveway. Call today! (id:46227)
Property Details
|
MLS® Number
|
10322376 |
|
Property Type
|
Single Family |
|
Neigbourhood
|
Dawson Creek |
|
Amenities Near By
|
Recreation, Schools |
|
Features
|
Private Setting, Corner Site |
|
Parking Space Total
|
2 |
|
View Type
|
View (panoramic) |
Building
|
Bathroom Total
|
3 |
|
Bedrooms Total
|
5 |
|
Appliances
|
Refrigerator, Dishwasher, Dryer, Range - Gas, Microwave, Washer |
|
Architectural Style
|
Ranch |
|
Basement Type
|
Full |
|
Constructed Date
|
2006 |
|
Construction Style Attachment
|
Detached |
|
Exterior Finish
|
Composite Siding |
|
Fireplace Fuel
|
Electric |
|
Fireplace Present
|
Yes |
|
Fireplace Type
|
Unknown |
|
Foundation Type
|
Concrete Block |
|
Heating Type
|
Forced Air, See Remarks |
|
Roof Material
|
Asphalt Shingle |
|
Roof Style
|
Unknown |
|
Stories Total
|
2 |
|
Size Interior
|
2850 Sqft |
|
Type
|
House |
|
Utility Water
|
Municipal Water |
Parking
Land
|
Access Type
|
Easy Access |
|
Acreage
|
No |
|
Fence Type
|
Fence |
|
Land Amenities
|
Recreation, Schools |
|
Sewer
|
Municipal Sewage System |
|
Size Irregular
|
0.34 |
|
Size Total
|
0.34 Ac|under 1 Acre |
|
Size Total Text
|
0.34 Ac|under 1 Acre |
|
Zoning Type
|
Unknown |
Rooms
| Level |
Type |
Length |
Width |
Dimensions |
|
Basement |
Laundry Room |
|
|
8'1'' x 9'8'' |
|
Basement |
3pc Bathroom |
|
|
Measurements not available |
|
Basement |
Family Room |
|
|
13'8'' x 9'2'' |
|
Basement |
Recreation Room |
|
|
16'5'' x 12'0'' |
|
Basement |
Bedroom |
|
|
12'6'' x 10'8'' |
|
Basement |
Bedroom |
|
|
12'4'' x 12'4'' |
|
Main Level |
4pc Bathroom |
|
|
Measurements not available |
|
Main Level |
Bedroom |
|
|
9'1'' x 10'7'' |
|
Main Level |
Bedroom |
|
|
7'8'' x 10'8'' |
|
Main Level |
3pc Ensuite Bath |
|
|
Measurements not available |
|
Main Level |
Primary Bedroom |
|
|
12'0'' x 13'1'' |
|
Main Level |
Living Room |
|
|
12'2'' x 12'4'' |
|
Main Level |
Dining Room |
|
|
9'9'' x 10'9'' |
|
Main Level |
Kitchen |
|
|
10'6'' x 9'9'' |
https://www.realtor.ca/real-estate/27313299/1008-90-avenue-dawson-creek-dawson-creek






