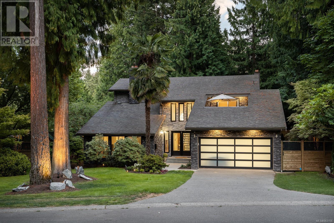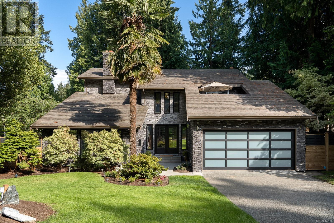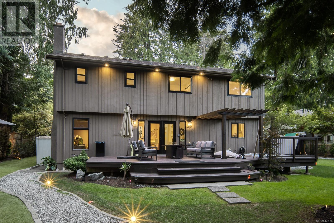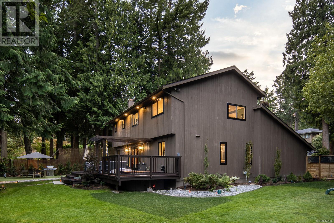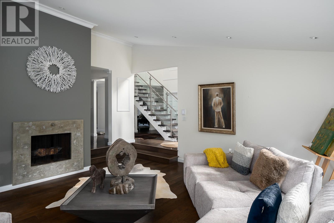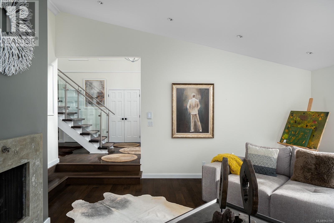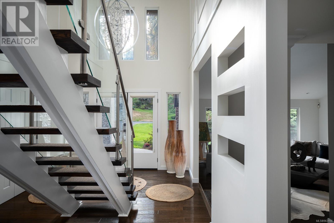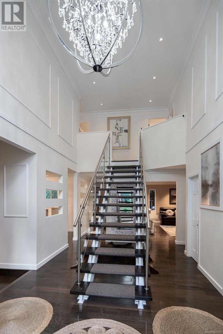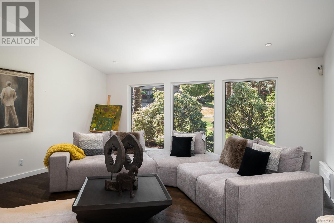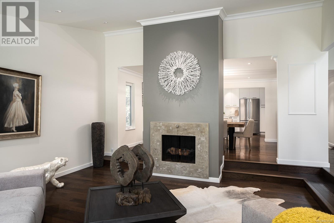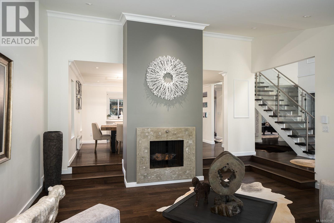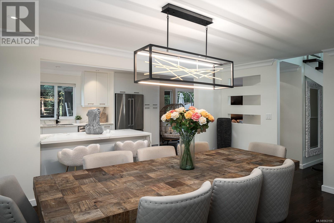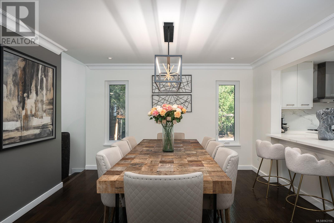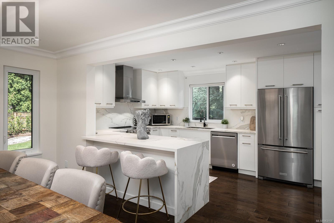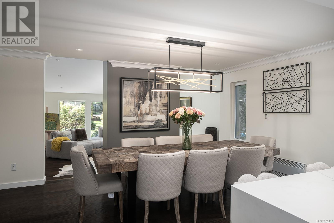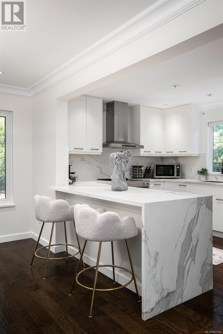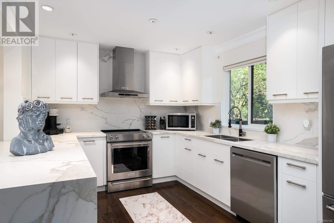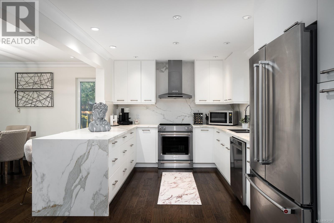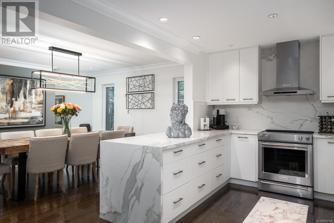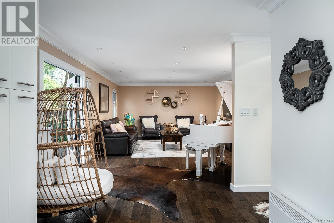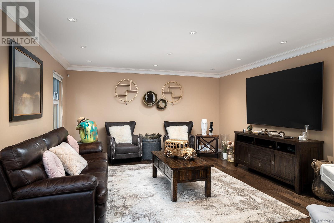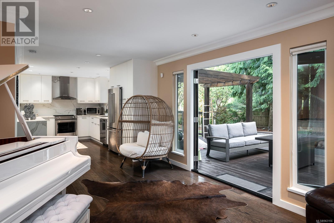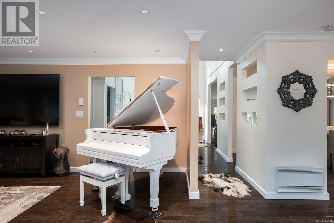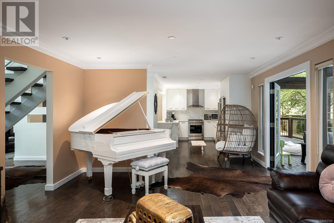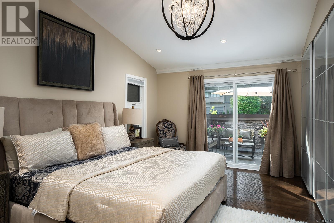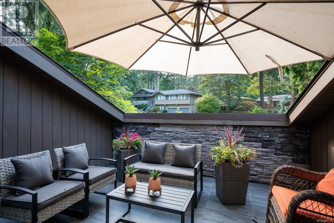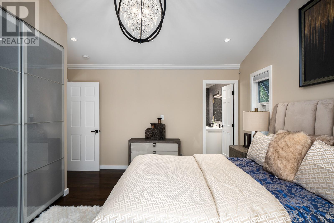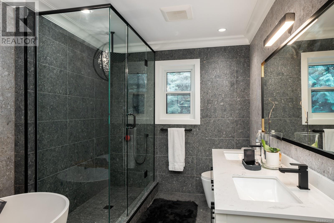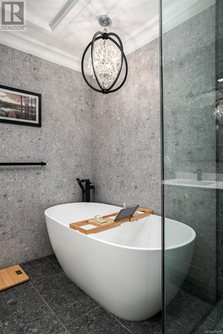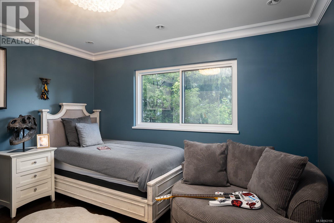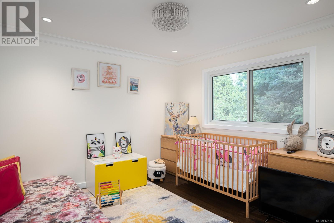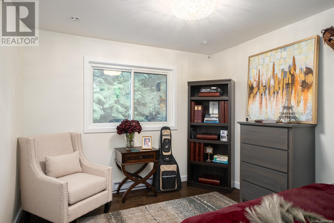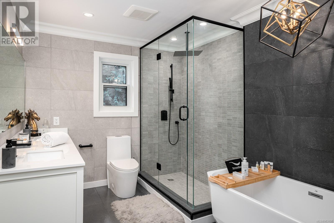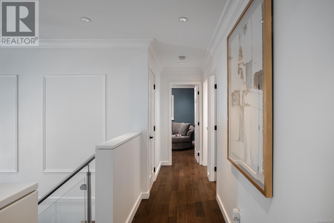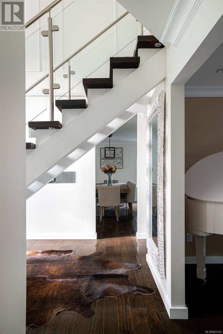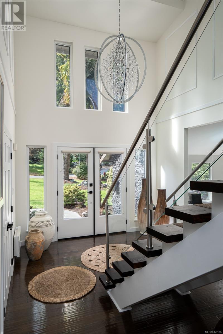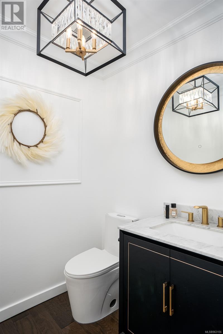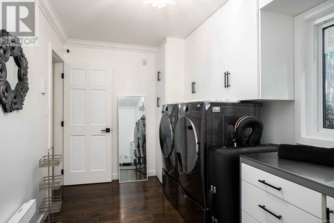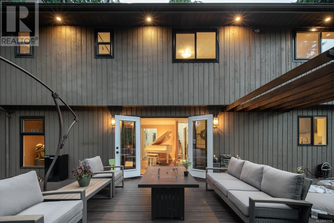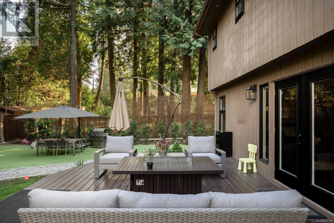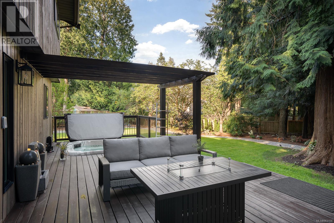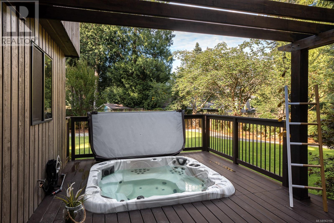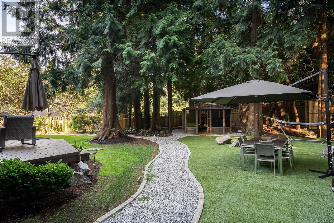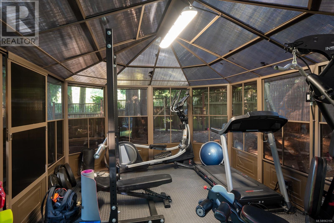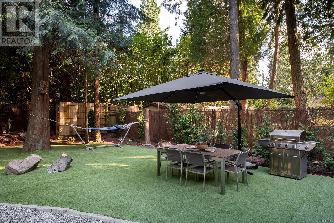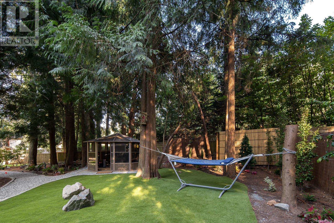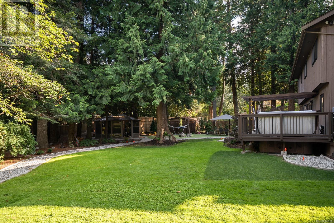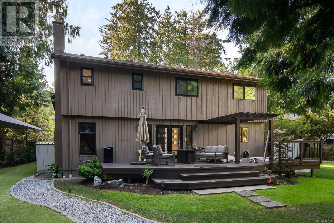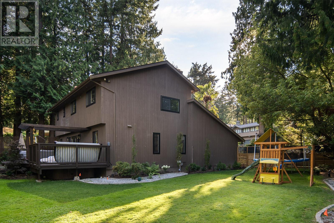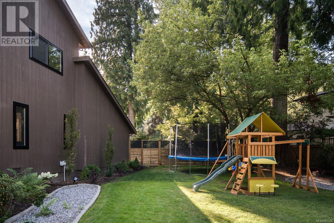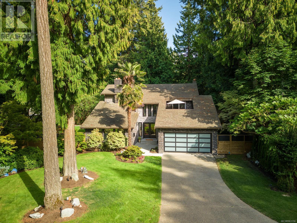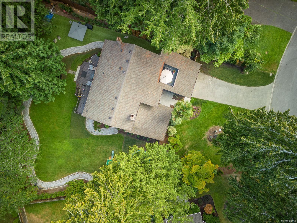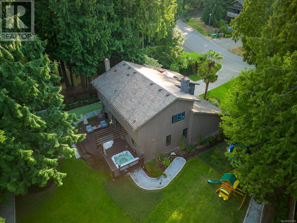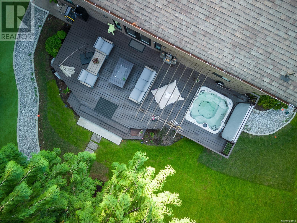4 Bedroom
3 Bathroom
2636 sqft
Westcoast
Fireplace
None
Baseboard Heaters
$2,000,000
Nestled in a private cul-de-sac within the coveted Broadmead area, this home epitomizes luxury living on a sprawling 17,000-square-foot lot. Impeccably renovated with exquisite custom touches throughout, it is a masterpiece of design and functionality. Upon arrival, the grandeur of 17-foot ceilings welcomes you into a luminous main foyer, setting the stage for the home's elegant charm. The gourmet kitchen is a chef's dream, showcasing imported Italian marble countertops, bespoke cabinetry, and top-of-the-line stainless steel appliances. Seamlessly flowing from the kitchen, the open-concept dining and family rooms create an inviting gathering space, leading to a vast 500-square-foot deck overlooking meticulously landscaped gardens, including a covered exercise area and a secluded sunken hot tub. Upstairs, the upper level hosts three bedrooms and a luxurious five-piece bathroom. The primary bedroom is a private oasis with a tranquil balcony and a spa-like ensuite, providing a serene escape. Conveniently positioned, this residence offers easy access to the picturesque Lochside Trail, excellent schools, and Broadmead shopping center. It is also just a short drive from Downtown Victoria, the airport, and BC Ferries, making it the epitome of sophisticated living combined with unparalleled convenience. (id:46227)
Property Details
|
MLS® Number
|
963156 |
|
Property Type
|
Single Family |
|
Neigbourhood
|
Broadmead |
|
Features
|
Cul-de-sac, Level Lot, Private Setting, Wooded Area, Irregular Lot Size, Other |
|
Parking Space Total
|
4 |
|
Plan
|
Vip37082 |
Building
|
Bathroom Total
|
3 |
|
Bedrooms Total
|
4 |
|
Architectural Style
|
Westcoast |
|
Constructed Date
|
1983 |
|
Cooling Type
|
None |
|
Fireplace Present
|
Yes |
|
Fireplace Total
|
1 |
|
Heating Fuel
|
Electric, Other |
|
Heating Type
|
Baseboard Heaters |
|
Size Interior
|
2636 Sqft |
|
Total Finished Area
|
2636 Sqft |
|
Type
|
House |
Land
|
Acreage
|
No |
|
Size Irregular
|
17000 |
|
Size Total
|
17000 Sqft |
|
Size Total Text
|
17000 Sqft |
|
Zoning Description
|
Rs-10 |
|
Zoning Type
|
Residential |
Rooms
| Level |
Type |
Length |
Width |
Dimensions |
|
Second Level |
Bedroom |
14 ft |
12 ft |
14 ft x 12 ft |
|
Second Level |
Bedroom |
11 ft |
11 ft |
11 ft x 11 ft |
|
Second Level |
Bedroom |
10 ft |
11 ft |
10 ft x 11 ft |
|
Second Level |
Bathroom |
|
|
5-Piece |
|
Second Level |
Storage |
5 ft |
11 ft |
5 ft x 11 ft |
|
Second Level |
Ensuite |
|
|
5-Piece |
|
Second Level |
Primary Bedroom |
11 ft |
19 ft |
11 ft x 19 ft |
|
Main Level |
Laundry Room |
7 ft |
14 ft |
7 ft x 14 ft |
|
Main Level |
Bathroom |
|
|
2-Piece |
|
Main Level |
Family Room |
21 ft |
15 ft |
21 ft x 15 ft |
|
Main Level |
Kitchen |
15 ft |
10 ft |
15 ft x 10 ft |
|
Main Level |
Dining Room |
16 ft |
13 ft |
16 ft x 13 ft |
|
Main Level |
Living Room |
17 ft |
18 ft |
17 ft x 18 ft |
|
Main Level |
Entrance |
11 ft |
7 ft |
11 ft x 7 ft |
|
Other |
Gym |
12 ft |
15 ft |
12 ft x 15 ft |
|
Other |
Storage |
6 ft |
7 ft |
6 ft x 7 ft |
https://www.realtor.ca/real-estate/26863603/1007-kentwood-pl-saanich-broadmead


