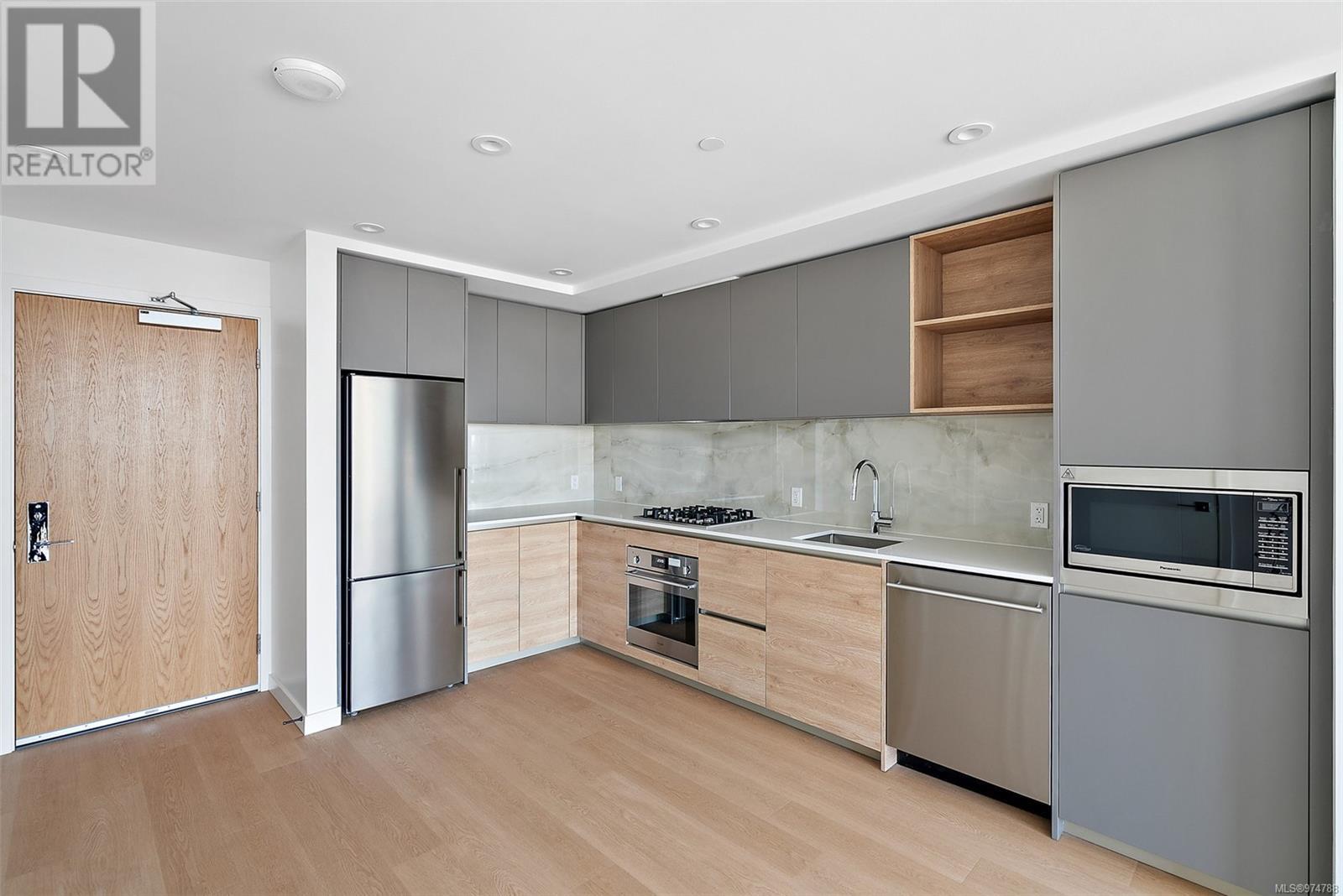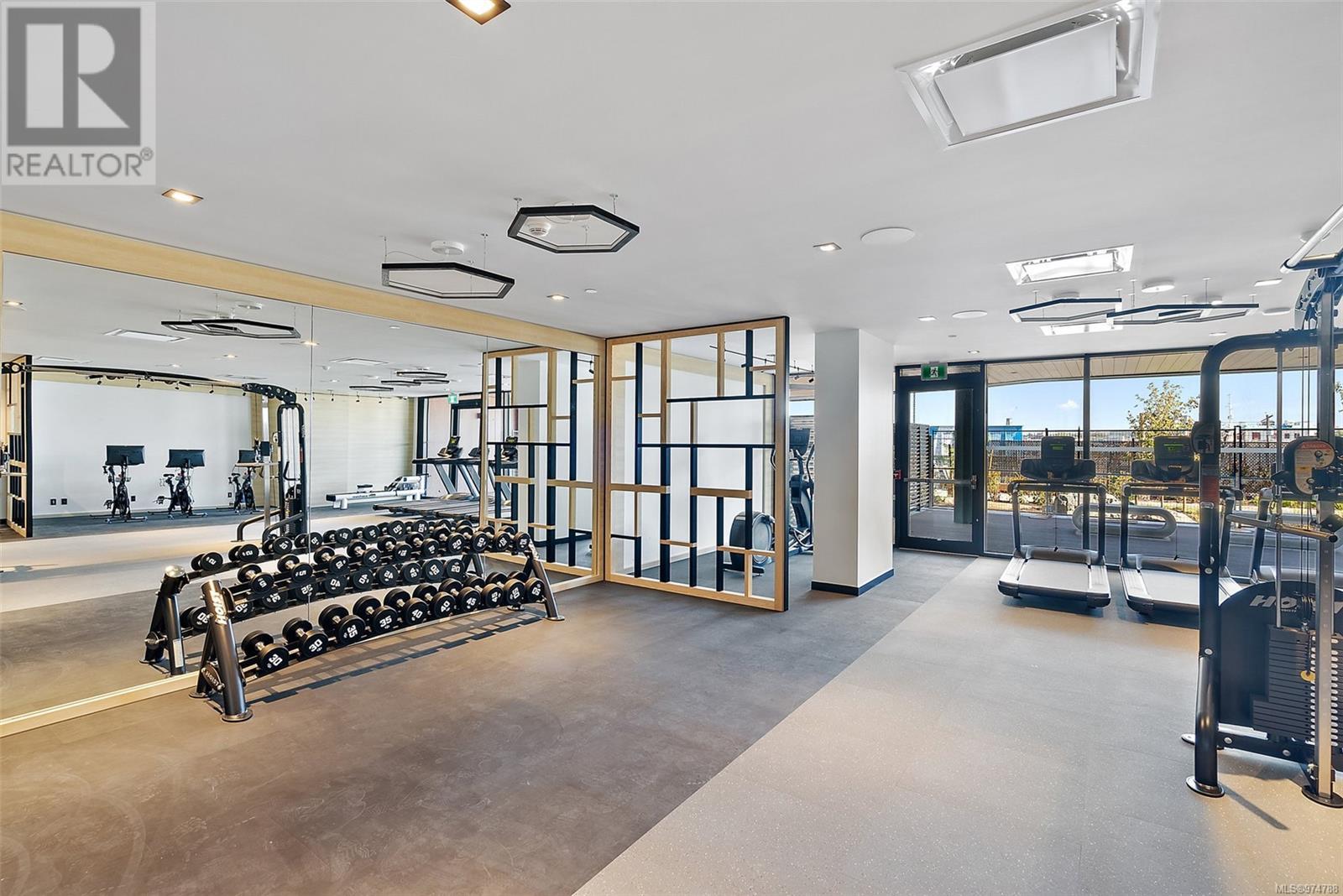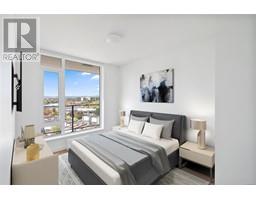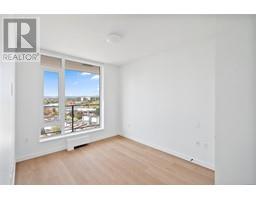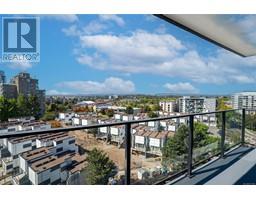1007 369 Tyee Rd Victoria, British Columbia V9A 0B6
$615,000Maintenance,
$297.47 Monthly
Maintenance,
$297.47 MonthlyWelcome to Victoria's newest Bosa building - Dockside Green. This well-laid-out 1 bedroom has a comfortable living space, beautiful finishings, and a large patio. The kitchen features high-end Stosa Italian kitchen cabinetry with soft-close doors, quartz countertops, single slab designer backsplash, under-cabinet lighting, and an integrated garbage and recycling system. The building offers the three core ingredients for sustainability: a state-of-the-art Waste Water Treatment Facility, their District Energy System, and the highest standards of building. Living at Dockside Green reduces your environmental footprint and also appeals to those who are economically conscious. Amenities include a fully equipped fitness center, multi-purpose social lounge, pet wash and grooming station, rooftop outdoor lounge with chill zone, BBQ, dining areas, and fire pit. Parking, storage, visitor parking, and a bike room with tuning area. Book your private showing today. Open house November 9th 2-4 (id:46227)
Property Details
| MLS® Number | 974788 |
| Property Type | Single Family |
| Neigbourhood | Victoria West |
| Community Features | Pets Allowed, Family Oriented |
| Parking Space Total | 1 |
| Plan | Eps9197 |
Building
| Bathroom Total | 1 |
| Bedrooms Total | 1 |
| Constructed Date | 2023 |
| Cooling Type | None |
| Fire Protection | Fire Alarm System, Sprinkler System-fire |
| Heating Type | Hot Water |
| Size Interior | 725 Sqft |
| Total Finished Area | 590 Sqft |
| Type | Apartment |
Land
| Access Type | Road Access |
| Acreage | No |
| Size Irregular | 590 |
| Size Total | 590 Sqft |
| Size Total Text | 590 Sqft |
| Zoning Type | Residential |
Rooms
| Level | Type | Length | Width | Dimensions |
|---|---|---|---|---|
| Main Level | Bedroom | 9'3 x 12'8 | ||
| Main Level | Bathroom | 4-Piece | ||
| Main Level | Living Room/dining Room | 13 ft | 13 ft x Measurements not available | |
| Main Level | Kitchen | 13 ft | 13 ft x Measurements not available |
https://www.realtor.ca/real-estate/27370571/1007-369-tyee-rd-victoria-victoria-west







