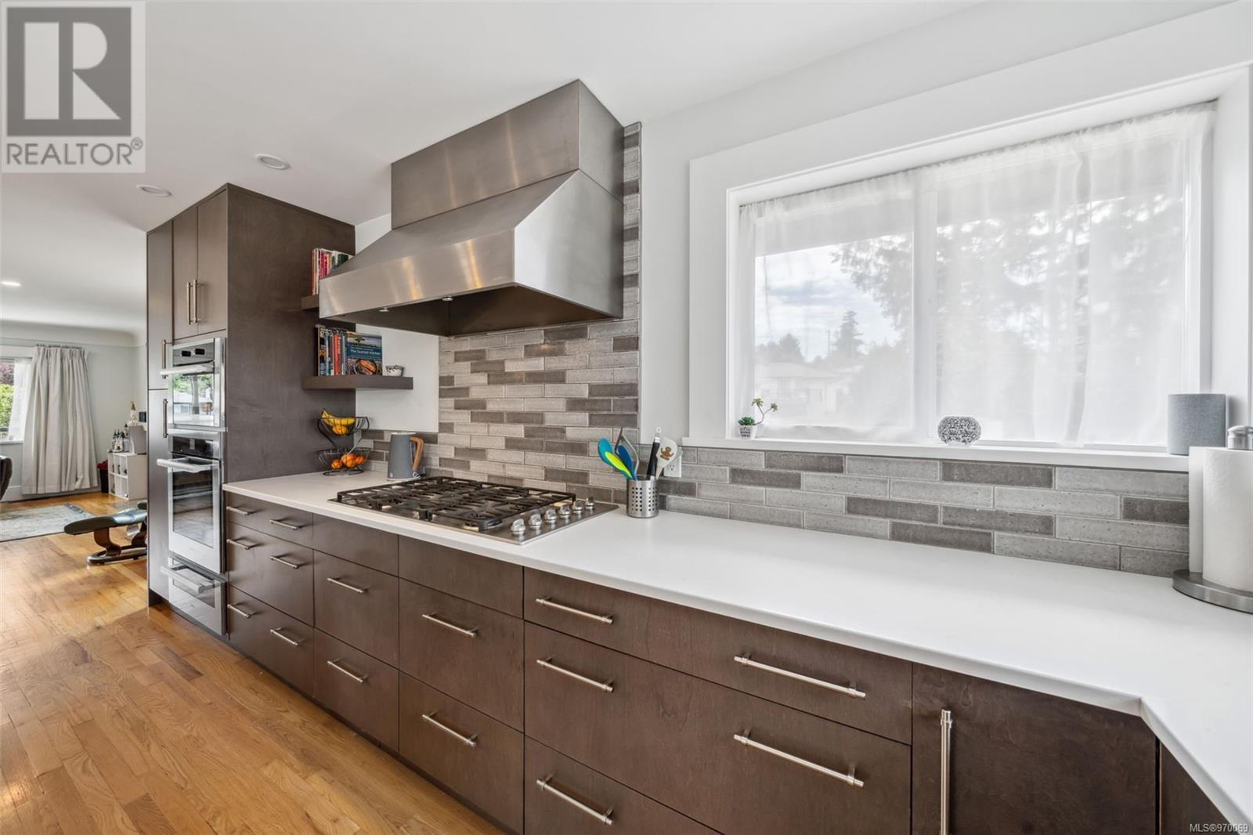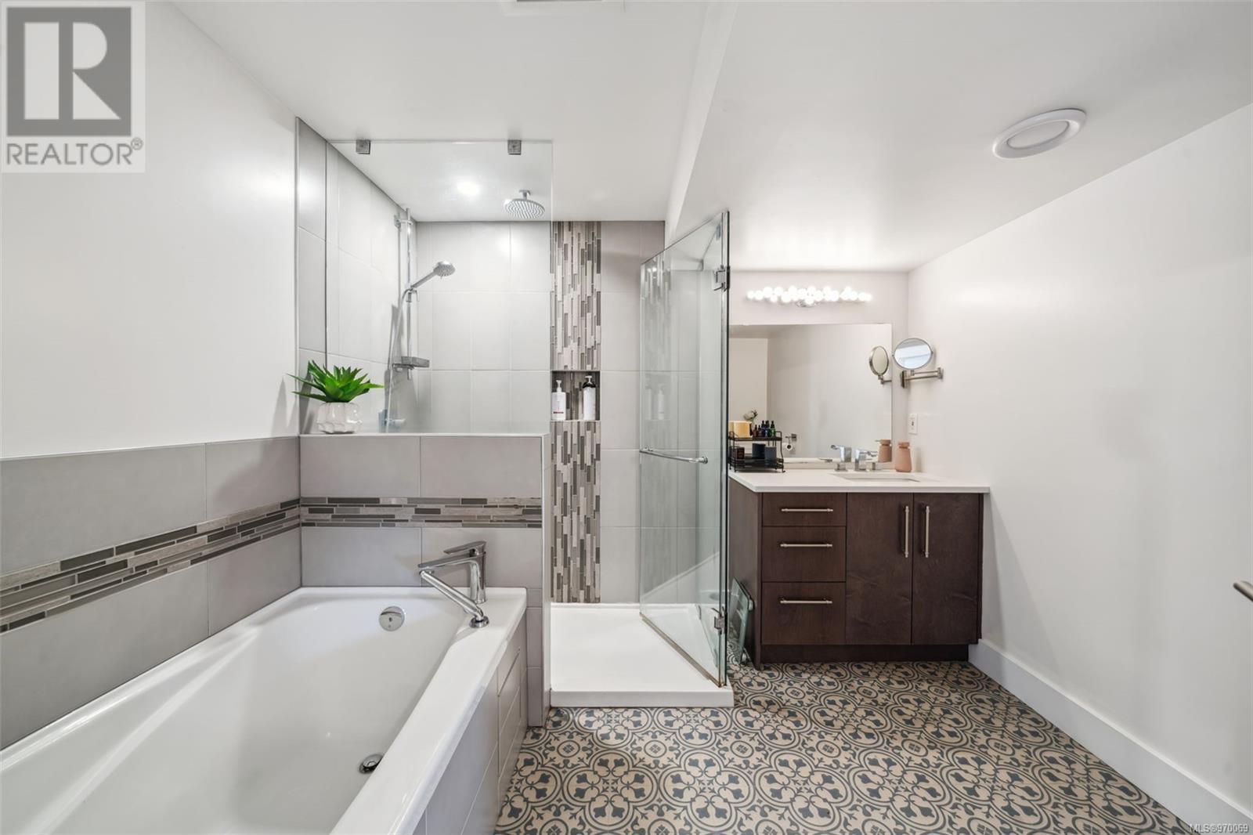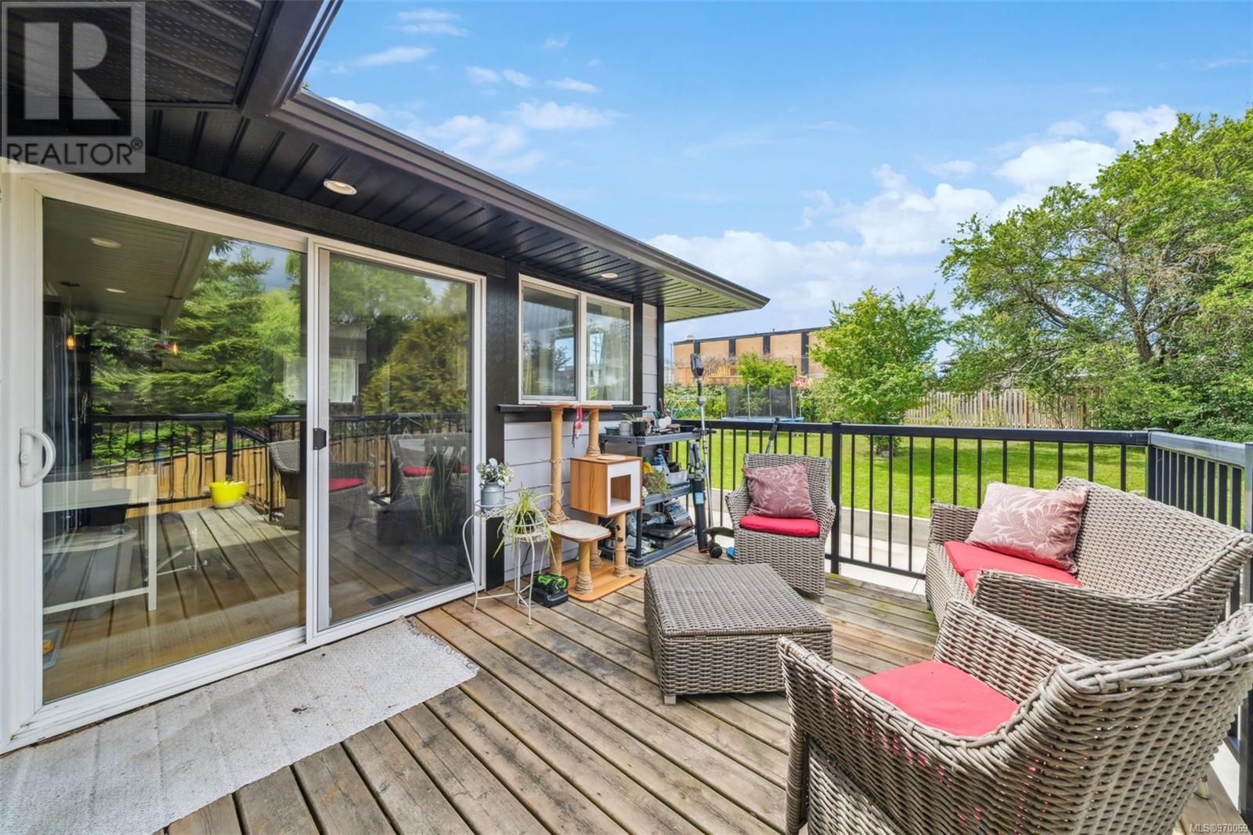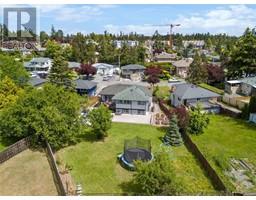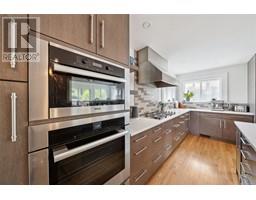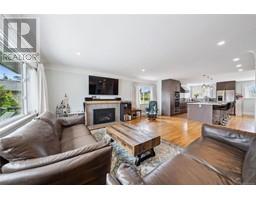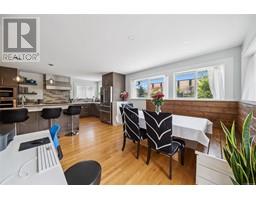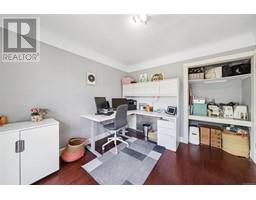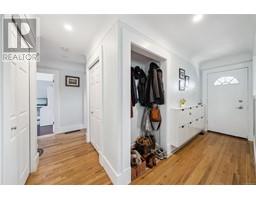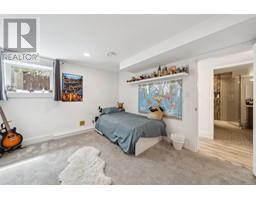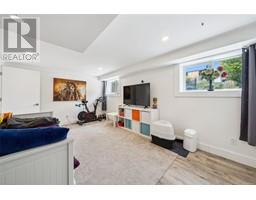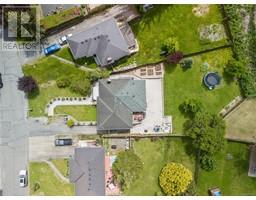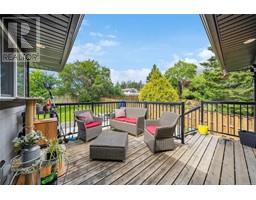7 Bedroom
2 Bathroom
2650 sqft
Fireplace
Air Conditioned
Heat Pump
$1,199,900
Fully renovated home in a fantastic central location! This gorgeous property boasts 7 bedrooms and plenty of additional space for the entire family. Upstairs features a stunning, fully renovated kitchen with a massive island and high-end appliances, along with 3 bedrooms and a bathroom. The downstairs area includes 4 more bedrooms, a versatile flex room, and another beautifully renovated bathroom. The house has suite potential with its own separate entrance already installed. The expansive living area and outdoor patio provide an ideal setting for entertaining friends and family. Situated on a 11,600+ square foot lot, the home offers an ideal backyard with a large new patio and ample grassy area for kids and pets to enjoy. Just a 5-minute walk from Gorge Vale Golf Course and 1 minute walk to Gorge Park & Gorge waterway. The only thing missing from this home is YOU! (id:46227)
Property Details
|
MLS® Number
|
970069 |
|
Property Type
|
Single Family |
|
Neigbourhood
|
Kinsmen Park |
|
Features
|
Curb & Gutter, Level Lot, Irregular Lot Size, Other |
|
Parking Space Total
|
4 |
|
Plan
|
Vip11214 |
|
Structure
|
Patio(s) |
Building
|
Bathroom Total
|
2 |
|
Bedrooms Total
|
7 |
|
Constructed Date
|
1958 |
|
Cooling Type
|
Air Conditioned |
|
Fireplace Present
|
Yes |
|
Fireplace Total
|
1 |
|
Heating Fuel
|
Natural Gas |
|
Heating Type
|
Heat Pump |
|
Size Interior
|
2650 Sqft |
|
Total Finished Area
|
2650 Sqft |
|
Type
|
House |
Land
|
Acreage
|
No |
|
Size Irregular
|
11602 |
|
Size Total
|
11602 Sqft |
|
Size Total Text
|
11602 Sqft |
|
Zoning Description
|
Rs1 |
|
Zoning Type
|
Residential |
Rooms
| Level |
Type |
Length |
Width |
Dimensions |
|
Lower Level |
Patio |
|
|
22' x 51' |
|
Lower Level |
Bathroom |
|
|
4-Piece |
|
Lower Level |
Bedroom |
|
|
12' x 11' |
|
Lower Level |
Bedroom |
|
|
13' x 11' |
|
Lower Level |
Recreation Room |
|
|
17' x 12' |
|
Lower Level |
Bedroom |
|
|
13' x 11' |
|
Lower Level |
Bedroom |
|
|
14' x 12' |
|
Main Level |
Porch |
|
|
20' x 10' |
|
Main Level |
Bedroom |
|
|
10' x 10' |
|
Main Level |
Bedroom |
|
|
15' x 11' |
|
Main Level |
Bathroom |
|
|
4-Piece |
|
Main Level |
Bedroom |
|
|
13' x 11' |
|
Main Level |
Kitchen |
|
|
13' x 17' |
|
Main Level |
Dining Room |
|
|
10' x 12' |
|
Main Level |
Living Room |
|
|
20' x 20' |
|
Main Level |
Entrance |
|
|
6' x 4' |
https://www.realtor.ca/real-estate/27149595/1005-gosper-cres-esquimalt-kinsmen-park








