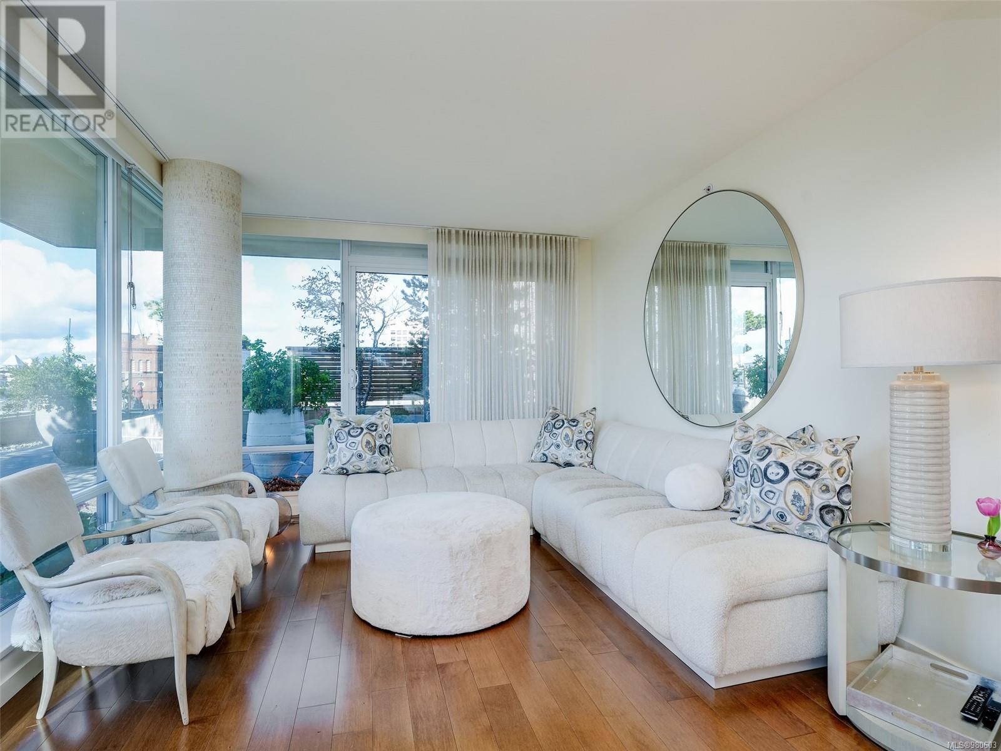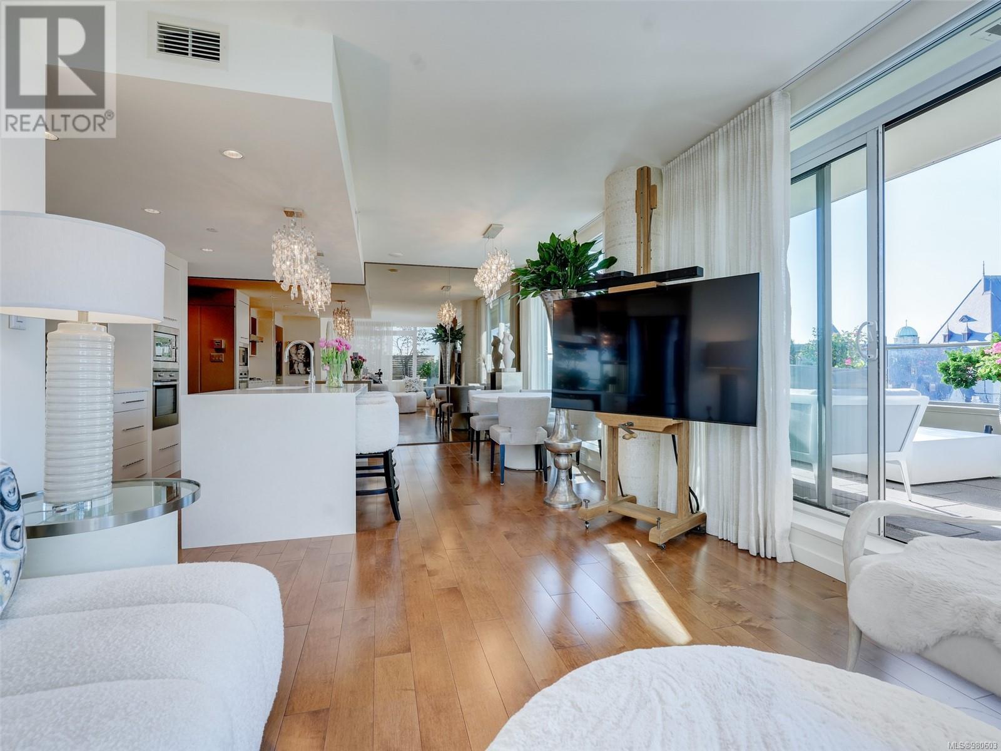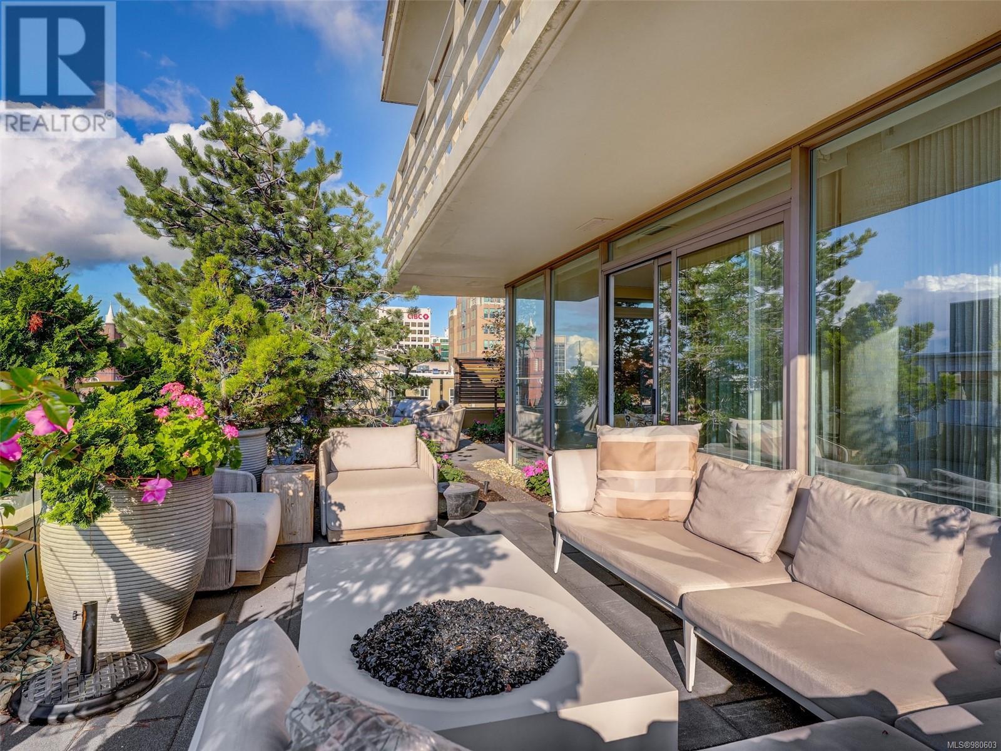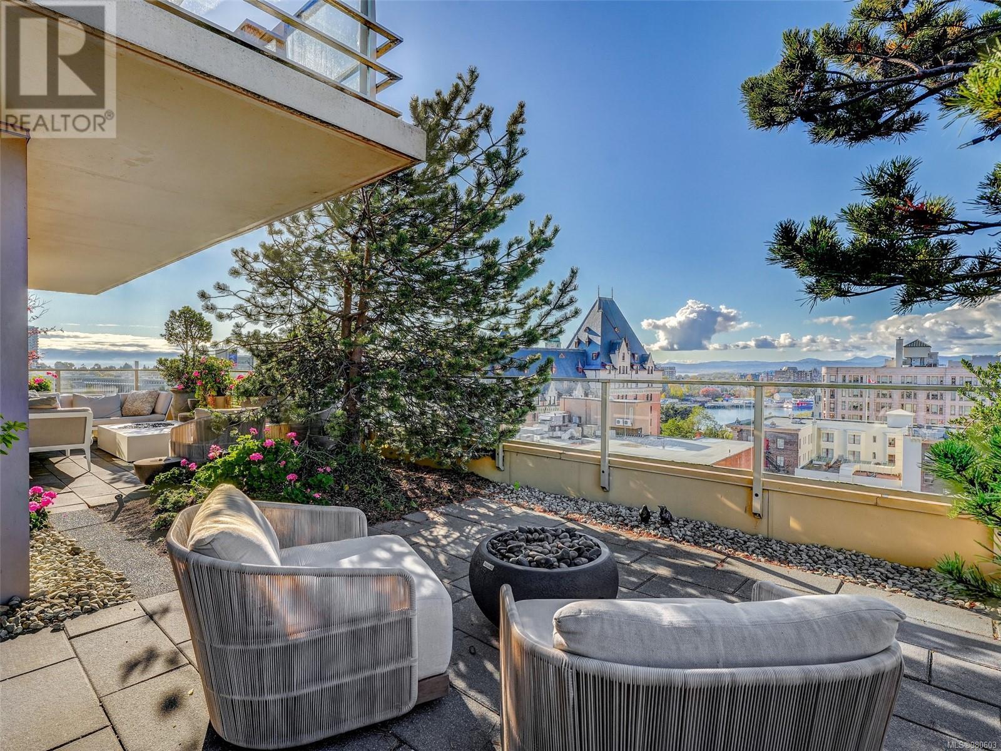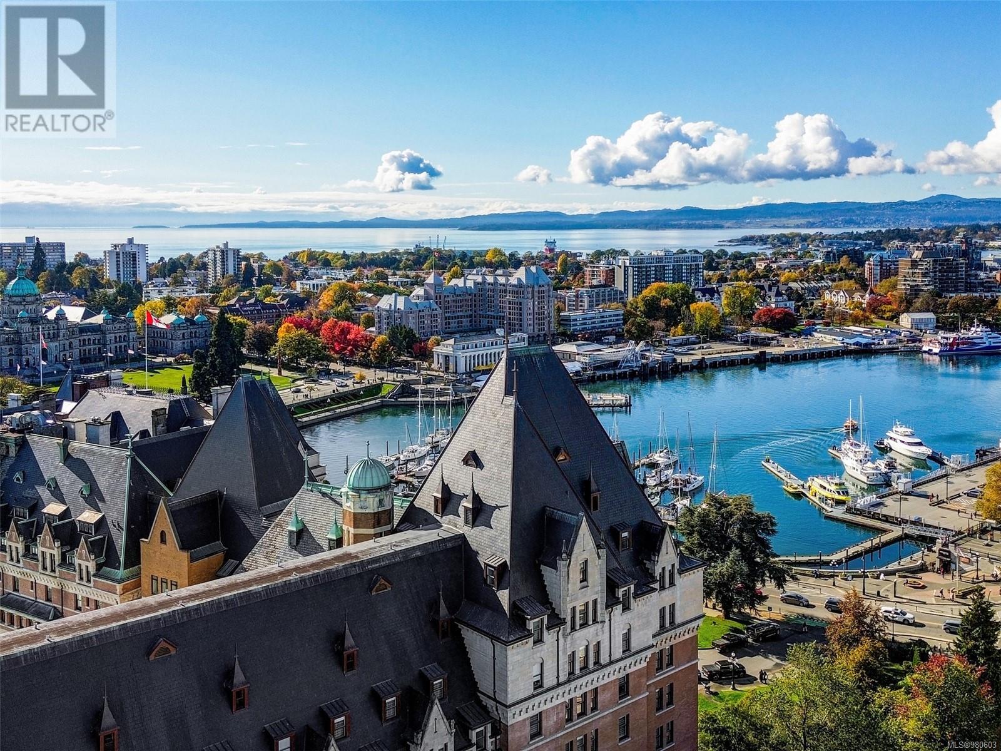2 Bedroom
2 Bathroom
2260 sqft
Air Conditioned
Heat Pump
$1,499,000Maintenance,
$773.69 Monthly
Designed by renowned designer Paul Lavoie, this amazing 2 bed, 2 bath 1213 sqft condo is fully air conditioned and features a paneled hallway adorned with bronzed mirrors & custom glass hardware on doors. The accent-lit galley bar is perfect for entertaining, equipped with a 100-bottle Sub-Zero wine fridge & surrounded by beautiful cabinetry for ample storage. The kitchen is newly renovated with vanilla quartz countertops, top-of-the-line finishes & stunning walnut-toned wood floors. A Lutron lighting system & motion-sensor onyx shelf at the entrance create an inviting ambiance that’s as functional as it is stylish. The primary suite offers unparalleled comfort with blackout drapery, a built-in bed, and a completely reimagined closet designed to maximize space. The luxurious en-suite bathroom is appointed with Christal Fantini Italia faucets, heated floors, new cabinetry, and a Toto toilet. The 1047 sqft terrace provides a serene, park-like oasis in the sky. A concrete “shelf” surrounds the terrace for added privacy and noise reduction, while lush gardens with trees, gas outlets, irrigation & lighting create a true sanctuary. Residents of The Falls enjoy private access to an outdoor pool, fire-lit lounge area, sundeck, spa-inspired fitness center, landscaped courtyard, and cascading waterfalls. This unit includes two secure underground parking spaces, completing this ultimate urban retreat. (id:46227)
Property Details
|
MLS® Number
|
980603 |
|
Property Type
|
Single Family |
|
Neigbourhood
|
Downtown |
|
Community Name
|
The Falls |
|
Community Features
|
Pets Allowed, Family Oriented |
|
Parking Space Total
|
2 |
|
Plan
|
Vis6797 |
|
View Type
|
City View, Mountain View, Ocean View |
Building
|
Bathroom Total
|
2 |
|
Bedrooms Total
|
2 |
|
Constructed Date
|
2009 |
|
Cooling Type
|
Air Conditioned |
|
Heating Type
|
Heat Pump |
|
Size Interior
|
2260 Sqft |
|
Total Finished Area
|
1213 Sqft |
|
Type
|
Apartment |
Parking
Land
|
Acreage
|
No |
|
Size Irregular
|
1213 |
|
Size Total
|
1213 Sqft |
|
Size Total Text
|
1213 Sqft |
|
Zoning Type
|
Residential |
Rooms
| Level |
Type |
Length |
Width |
Dimensions |
|
Main Level |
Entrance |
10 ft |
6 ft |
10 ft x 6 ft |
|
Main Level |
Bathroom |
8 ft |
5 ft |
8 ft x 5 ft |
|
Main Level |
Bedroom |
13 ft |
9 ft |
13 ft x 9 ft |
|
Main Level |
Ensuite |
8 ft |
8 ft |
8 ft x 8 ft |
|
Main Level |
Primary Bedroom |
12 ft |
11 ft |
12 ft x 11 ft |
|
Main Level |
Wine Cellar |
6 ft |
4 ft |
6 ft x 4 ft |
|
Main Level |
Kitchen |
15 ft |
9 ft |
15 ft x 9 ft |
|
Main Level |
Dining Room |
12 ft |
8 ft |
12 ft x 8 ft |
|
Main Level |
Living Room |
15 ft |
12 ft |
15 ft x 12 ft |
https://www.realtor.ca/real-estate/27645474/1005-707-courtney-st-victoria-downtown




