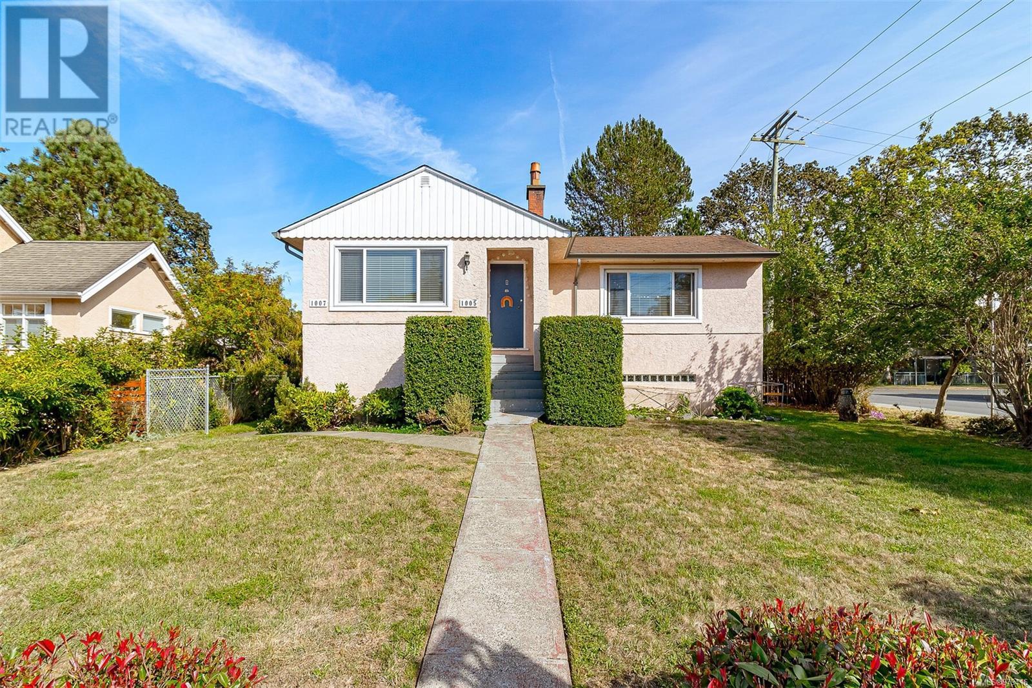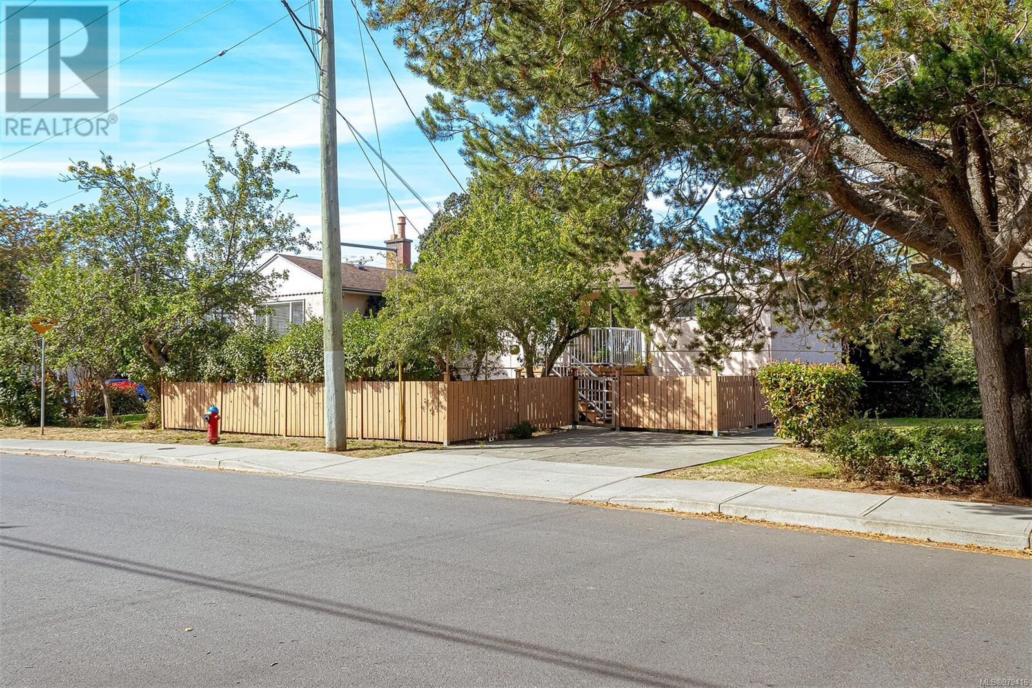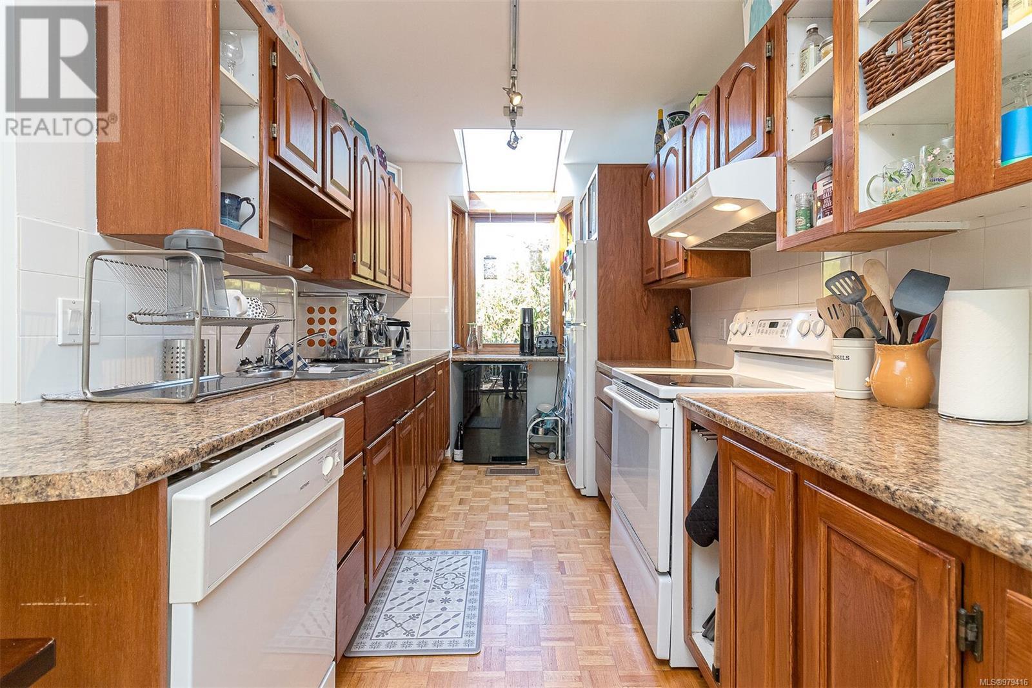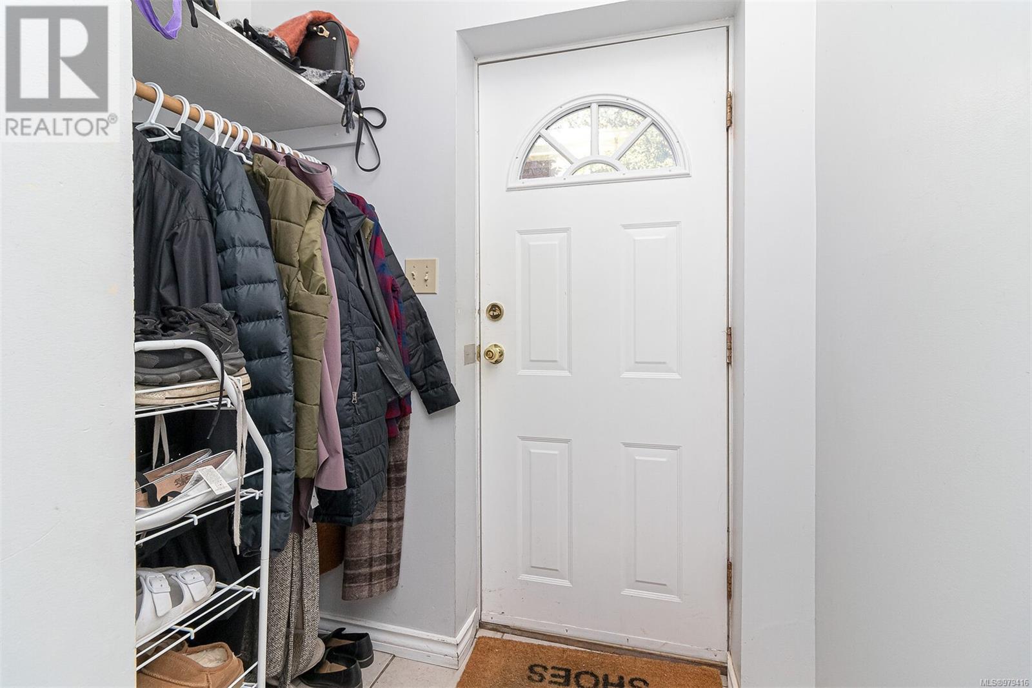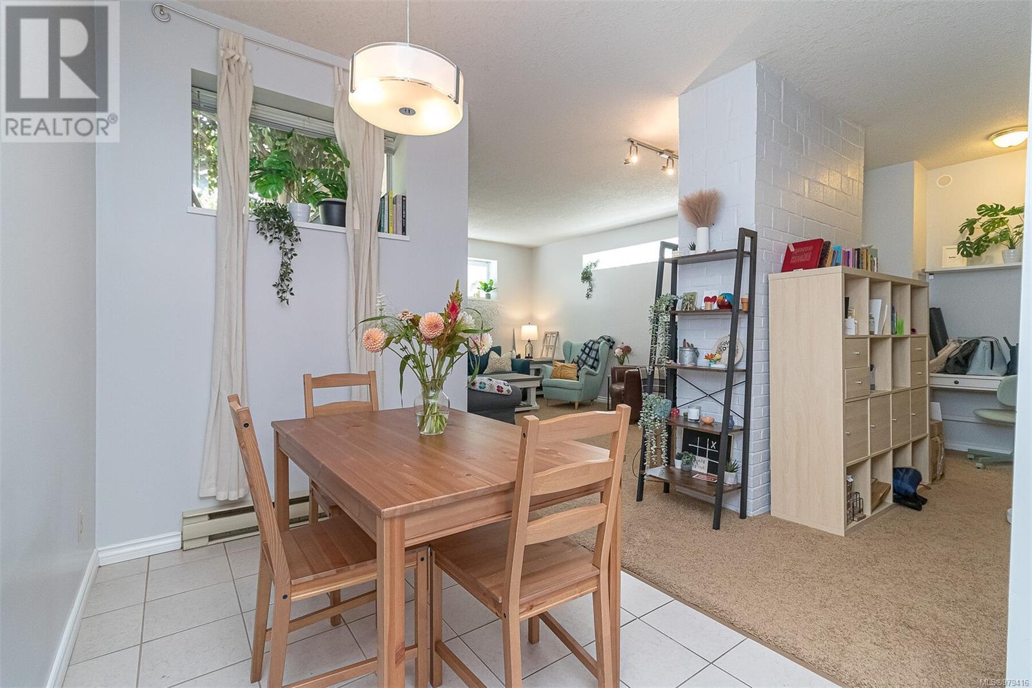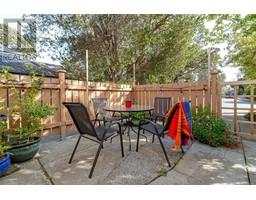6 Bedroom
3 Bathroom
5250 sqft
Fireplace
None
Baseboard Heaters
$1,479,800
Legal up/down Duplex in a very quiet and desirable Fairfield location, close to Oak Bay border & close to amenities & shopping on Oak Bay Avenue. Large 7200 sq.ft corner lot, excellent future development potential. Upstairs address is 1005, with 3 bdrms, 1 1/2 baths, nice oak wood floors, coved ceilings fireplace in livingroom, spacious rooms and large private primary bedroom with office area and walk-in closet. 2 other bedrooms, well laid out galley kitchen, dining area leading to a sunny south facing patio. Downstairs address is 1007, with great open layout, 9' celings, 2 spacious bedrooms, dining area, storage room, nice patio areas. Each suite has own laundry. Home is well maintained inside and out, with upgrades to windows, gutters, 2 hot water tanks, 125 Amps service per side, separate hydro meters. Bonus: Large heated common crawlspace for extra storage. Yard is nicely landscaped. Off street parking area. Tenanted, up and down, month to month, and tenants would like to stay. (id:46227)
Property Details
|
MLS® Number
|
979416 |
|
Property Type
|
Single Family |
|
Neigbourhood
|
Fairfield East |
|
Features
|
Curb & Gutter, Level Lot, Private Setting, Corner Site, Other, Rectangular |
|
Parking Space Total
|
2 |
|
Plan
|
Vip252 |
|
Structure
|
Patio(s), Patio(s) |
Building
|
Bathroom Total
|
3 |
|
Bedrooms Total
|
6 |
|
Constructed Date
|
1958 |
|
Cooling Type
|
None |
|
Fireplace Present
|
Yes |
|
Fireplace Total
|
1 |
|
Heating Fuel
|
Electric |
|
Heating Type
|
Baseboard Heaters |
|
Size Interior
|
5250 Sqft |
|
Total Finished Area
|
2625 Sqft |
|
Type
|
House |
Land
|
Acreage
|
No |
|
Size Irregular
|
7200 |
|
Size Total
|
7200 Sqft |
|
Size Total Text
|
7200 Sqft |
|
Zoning Type
|
Residential |
Rooms
| Level |
Type |
Length |
Width |
Dimensions |
|
Lower Level |
Laundry Room |
|
|
10'7 x 5'1 |
|
Lower Level |
Bathroom |
|
|
4-Piece |
|
Lower Level |
Bedroom |
|
|
12'2 x 9'3 |
|
Lower Level |
Bedroom |
|
|
12'2 x 10'6 |
|
Lower Level |
Dining Room |
|
|
12'9 x 10'3 |
|
Lower Level |
Kitchen |
|
|
7'11 x 7'4 |
|
Lower Level |
Living Room |
|
|
16'9 x 12'11 |
|
Lower Level |
Patio |
|
|
13'0 x 12'5 |
|
Lower Level |
Patio |
|
|
17'6 x 7'10 |
|
Main Level |
Bathroom |
|
|
2-Piece |
|
Main Level |
Bathroom |
|
|
4-Piece |
|
Main Level |
Laundry Room |
|
|
8'4 x 8'3 |
|
Main Level |
Bedroom |
|
|
9'11 x 8'4 |
|
Main Level |
Bedroom |
|
|
12'1 x 11'10 |
|
Main Level |
Primary Bedroom |
|
|
13'5 x 11'9 |
|
Main Level |
Kitchen |
|
|
17'4 x 7'9 |
|
Main Level |
Dining Room |
|
|
14'5 x 9'11 |
|
Main Level |
Living Room |
|
|
18'4 x 14'1 |
|
Additional Accommodation |
Primary Bedroom |
|
|
7'9 x 7'5 |
https://www.realtor.ca/real-estate/27582020/10051007-clare-st-victoria-fairfield-east


