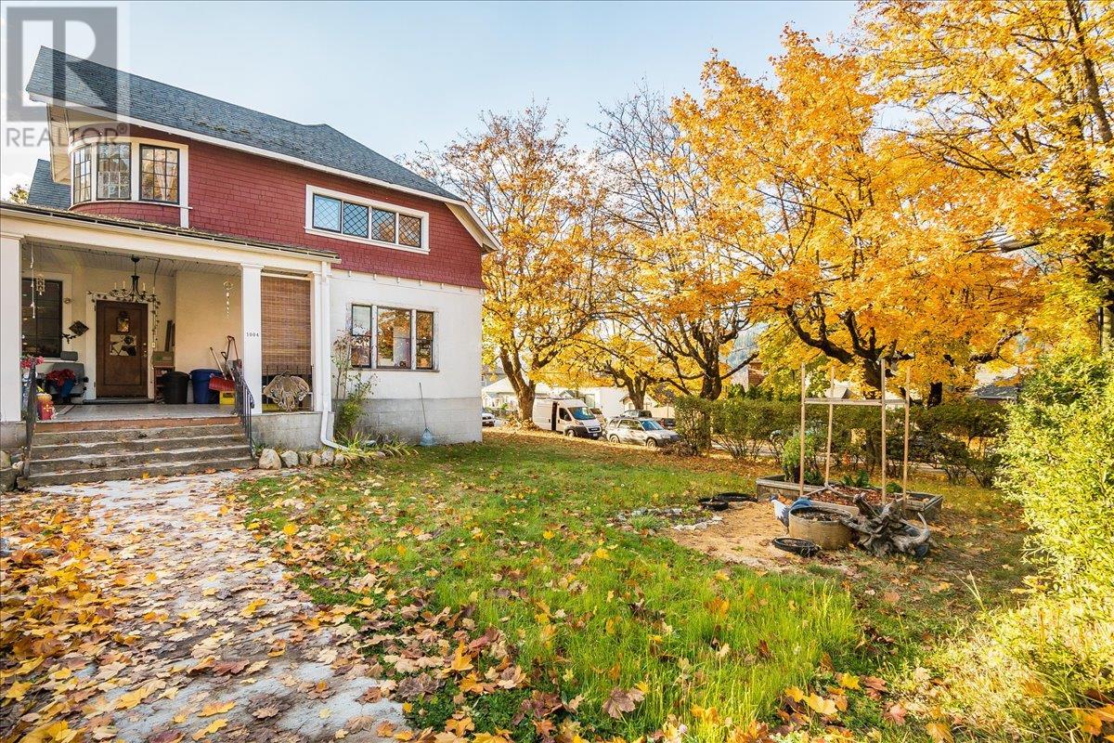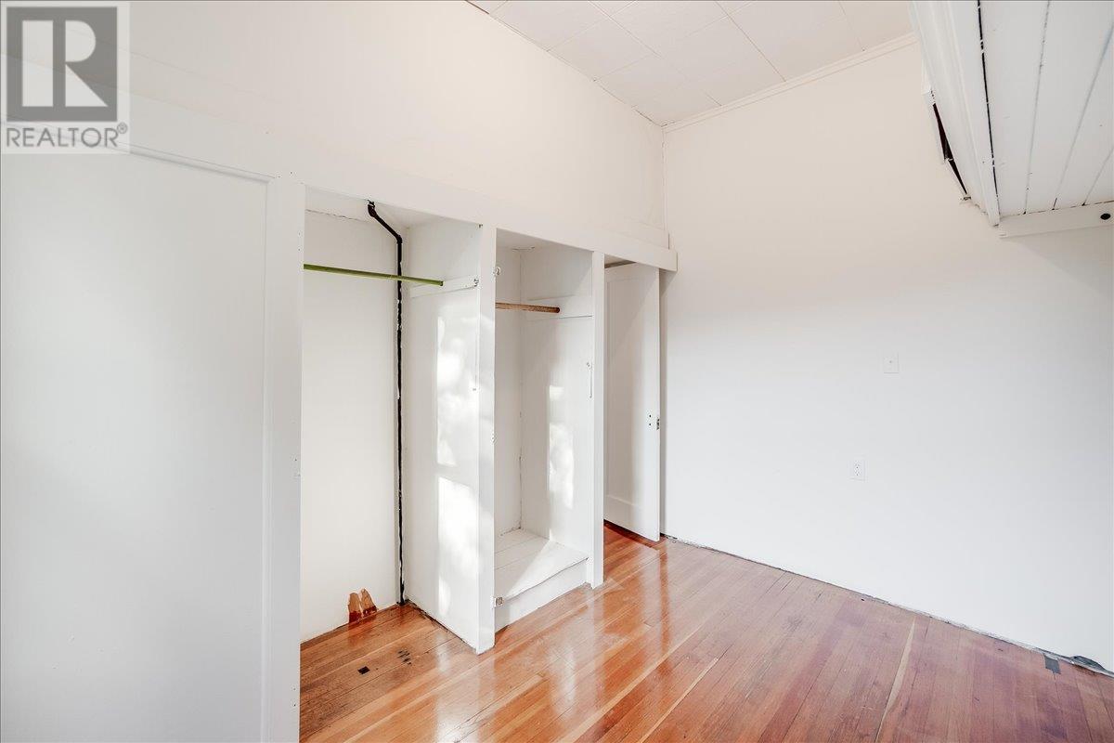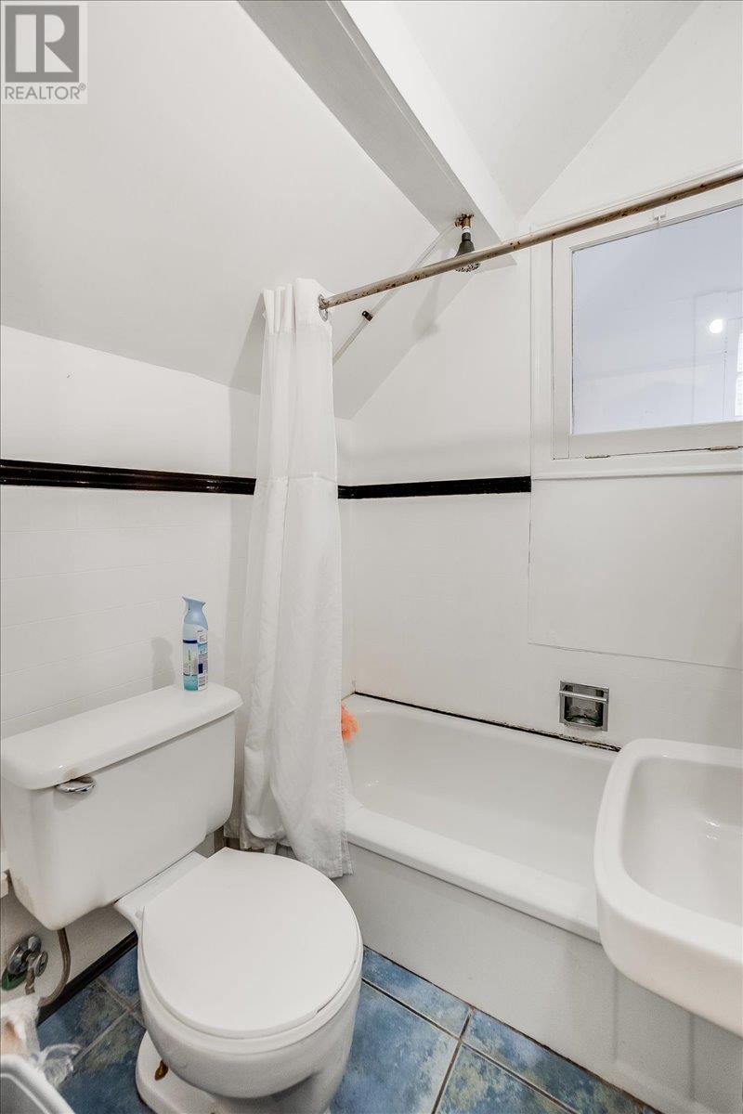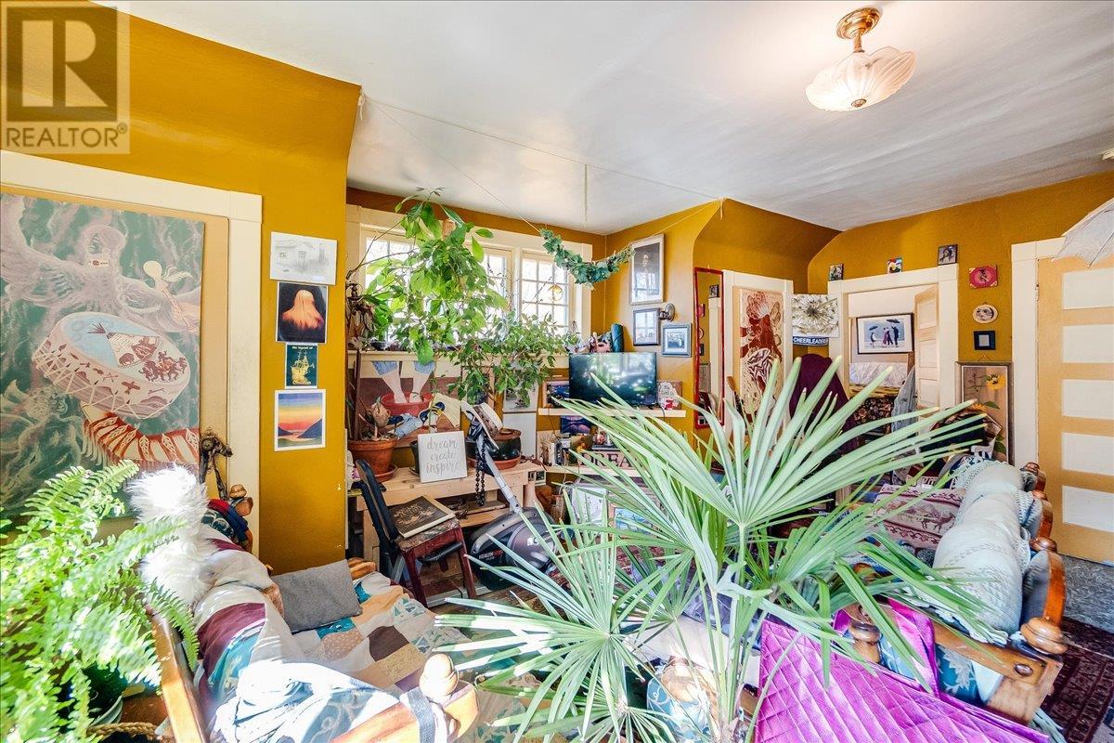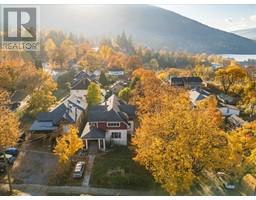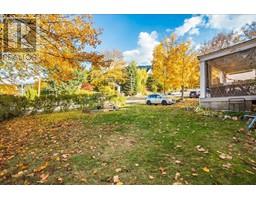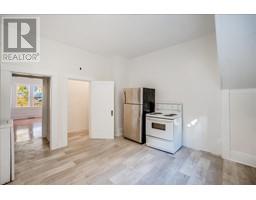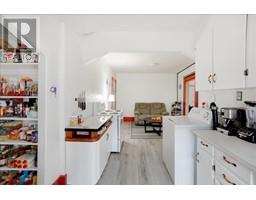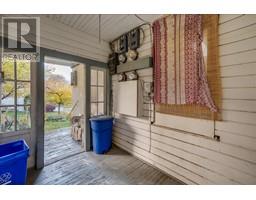6 Bedroom
4 Bathroom
3223 sqft
Fireplace
Forced Air, See Remarks
Level
$865,000
This gem of a fourplex situated just a few blocks from Nelson’s vibrant Baker Street. This property combines heritage charm with a few modern updates, offering an ideal investment opportunity or multi-generational home option. This sunny corner lot spans an impressive 125 ft by 60 ft, providing ample outdoor space for tenants to enjoy. Inside, you’ll find four unique units, each exuding its own charm. The building features a total of 6 bedrooms and 4 bathrooms. Units 1, 3, and 4 each offer a comfortable 1-bedroom, 1-bathroom layout. Unit 2, however, has been thoughtfully renovated and expanded to a spacious 3-bedroom, 1-bathroom configuration, complete with refinished floors and extensive upgrades for added comfort and style. This property has undergone a series of renovations to preserve its character while enhancing livability making it a truly special find in the heart of Nelson. For those seeking an investment opportunity in a desirable location, or buyers looking for a property with history, charm, and income potential, 1004 Stanley Street has it all. (id:46227)
Property Details
|
MLS® Number
|
10326827 |
|
Property Type
|
Single Family |
|
Neigbourhood
|
Nelson |
|
Amenities Near By
|
Golf Nearby, Public Transit, Recreation, Schools, Shopping, Ski Area |
|
Community Features
|
High Traffic Area |
|
Features
|
Level Lot, Corner Site, One Balcony |
|
Parking Space Total
|
1 |
|
View Type
|
City View, Mountain View |
Building
|
Bathroom Total
|
4 |
|
Bedrooms Total
|
6 |
|
Basement Type
|
Full |
|
Constructed Date
|
1901 |
|
Exterior Finish
|
Stucco |
|
Fireplace Fuel
|
Unknown |
|
Fireplace Present
|
Yes |
|
Fireplace Type
|
Decorative |
|
Flooring Type
|
Hardwood, Laminate, Mixed Flooring |
|
Heating Type
|
Forced Air, See Remarks |
|
Roof Material
|
Asphalt Shingle |
|
Roof Style
|
Unknown |
|
Stories Total
|
2 |
|
Size Interior
|
3223 Sqft |
|
Type
|
Fourplex |
|
Utility Water
|
Municipal Water |
Parking
Land
|
Access Type
|
Easy Access |
|
Acreage
|
No |
|
Land Amenities
|
Golf Nearby, Public Transit, Recreation, Schools, Shopping, Ski Area |
|
Landscape Features
|
Level |
|
Sewer
|
Municipal Sewage System |
|
Size Irregular
|
0.17 |
|
Size Total
|
0.17 Ac|under 1 Acre |
|
Size Total Text
|
0.17 Ac|under 1 Acre |
|
Zoning Type
|
Residential |
Rooms
| Level |
Type |
Length |
Width |
Dimensions |
|
Second Level |
Foyer |
|
|
10'8'' x 15'4'' |
|
Second Level |
3pc Bathroom |
|
|
4'10'' x 5'8'' |
|
Second Level |
3pc Bathroom |
|
|
11'1'' x 7'8'' |
|
Second Level |
Primary Bedroom |
|
|
15'7'' x 13'5'' |
|
Second Level |
Primary Bedroom |
|
|
13'11'' x 13'9'' |
|
Second Level |
Living Room |
|
|
20'1'' x 16'7'' |
|
Second Level |
Living Room |
|
|
15'5'' x 19'7'' |
|
Second Level |
Kitchen |
|
|
7'9'' x 8'8'' |
|
Second Level |
Kitchen |
|
|
9'4'' x 11'7'' |
|
Main Level |
Pantry |
|
|
3'10'' x 7'11'' |
|
Main Level |
3pc Bathroom |
|
|
9'10'' x 7'6'' |
|
Main Level |
3pc Bathroom |
|
|
6'9'' x 5'0'' |
|
Main Level |
Bedroom |
|
|
9'10'' x 11'7'' |
|
Main Level |
Bedroom |
|
|
9'11'' x 9'2'' |
|
Main Level |
Primary Bedroom |
|
|
13'11'' x 10'0'' |
|
Main Level |
Primary Bedroom |
|
|
9'1'' x 15'0'' |
|
Main Level |
Living Room |
|
|
19'11'' x 16'3'' |
|
Main Level |
Living Room |
|
|
19'11'' x 17'7'' |
|
Main Level |
Kitchen |
|
|
14'5'' x 13'6'' |
|
Main Level |
Kitchen |
|
|
10'11'' x 9'4'' |
https://www.realtor.ca/real-estate/27597960/1004-stanley-street-nelson-nelson






