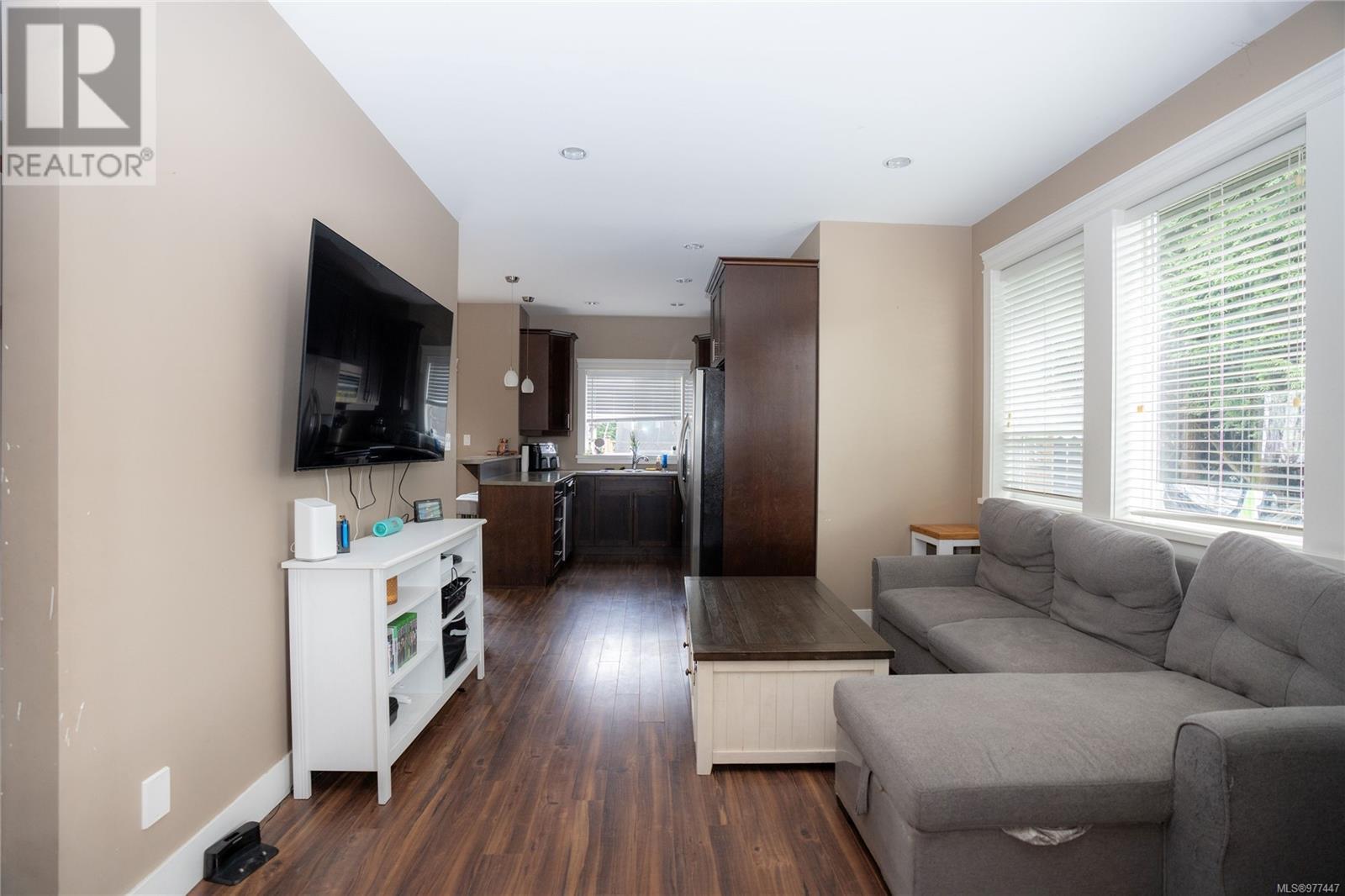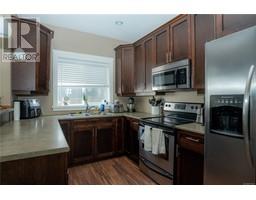1004 Paddle Run Langford, British Columbia V9B 3K6
$949,900Maintenance,
$17 Monthly
Maintenance,
$17 MonthlyNestled in the serene Glen Lake neighborhood, this residence, a 5-bedroom and 4-bedroom home, is located just steps from Glen Lake. Only a 10-minute walk along the scenic Galloping Goose Trail brings you to Westshore Mall and the vibrant New Belmont Development, offering easy access to shopping, dining, and entertainment. Note it's strata only because it's a private road - this is a fully detached, private home Set on a level corner lot, this home provides a tranquil retreat. The backyard patio is perfect for gatherings, with ample space for entertaining and a secure, fenced area where children and pets can play freely. The lower level features a much sought after legal 1-bedroom suite, complete with its own laundry and parking. Additionally, the garage has additional shelving built in offering ample storage. The garage leads into a spacious mudroom/pantry, providing an abundance of space. This property offers a rare combination of convenience and lifestyle appeal. (id:46227)
Property Details
| MLS® Number | 977447 |
| Property Type | Single Family |
| Neigbourhood | Glen Lake |
| Community Features | Pets Allowed, Family Oriented |
| Features | Cul-de-sac, Level Lot, Corner Site, Rectangular |
| Parking Space Total | 2 |
| Plan | Vis6744 |
Building
| Bathroom Total | 4 |
| Bedrooms Total | 5 |
| Architectural Style | Other |
| Constructed Date | 2010 |
| Cooling Type | None |
| Heating Fuel | Electric |
| Heating Type | Baseboard Heaters |
| Size Interior | 2339 Sqft |
| Total Finished Area | 2169 Sqft |
| Type | House |
Land
| Acreage | No |
| Size Irregular | 3270 |
| Size Total | 3270 Sqft |
| Size Total Text | 3270 Sqft |
| Zoning Type | Residential |
Rooms
| Level | Type | Length | Width | Dimensions |
|---|---|---|---|---|
| Second Level | Laundry Room | 5' x 3' | ||
| Second Level | Bedroom | 11'5 x 11'4 | ||
| Second Level | Bedroom | 8 ft | Measurements not available x 8 ft | |
| Second Level | Ensuite | 4-Piece | ||
| Second Level | Bathroom | 4-Piece | ||
| Second Level | Primary Bedroom | 12'4 x 15'6 | ||
| Lower Level | Kitchen | 7'4 x 6'9 | ||
| Lower Level | Living Room | 10'10 x 10'3 | ||
| Lower Level | Laundry Room | 3' x 3' | ||
| Lower Level | Bedroom | 8 ft | Measurements not available x 8 ft | |
| Lower Level | Bathroom | 4-Piece | ||
| Main Level | Bathroom | 2-Piece | ||
| Main Level | Mud Room | 9 ft | 9 ft x Measurements not available | |
| Main Level | Bedroom | 7'5 x 7'10 | ||
| Main Level | Kitchen | 11 ft | Measurements not available x 11 ft | |
| Main Level | Dining Room | 9 ft | 9 ft x Measurements not available | |
| Main Level | Living Room | 11'4 x 11'5 | ||
| Main Level | Entrance | 8 ft | Measurements not available x 8 ft |
https://www.realtor.ca/real-estate/27484408/1004-paddle-run-langford-glen-lake




























