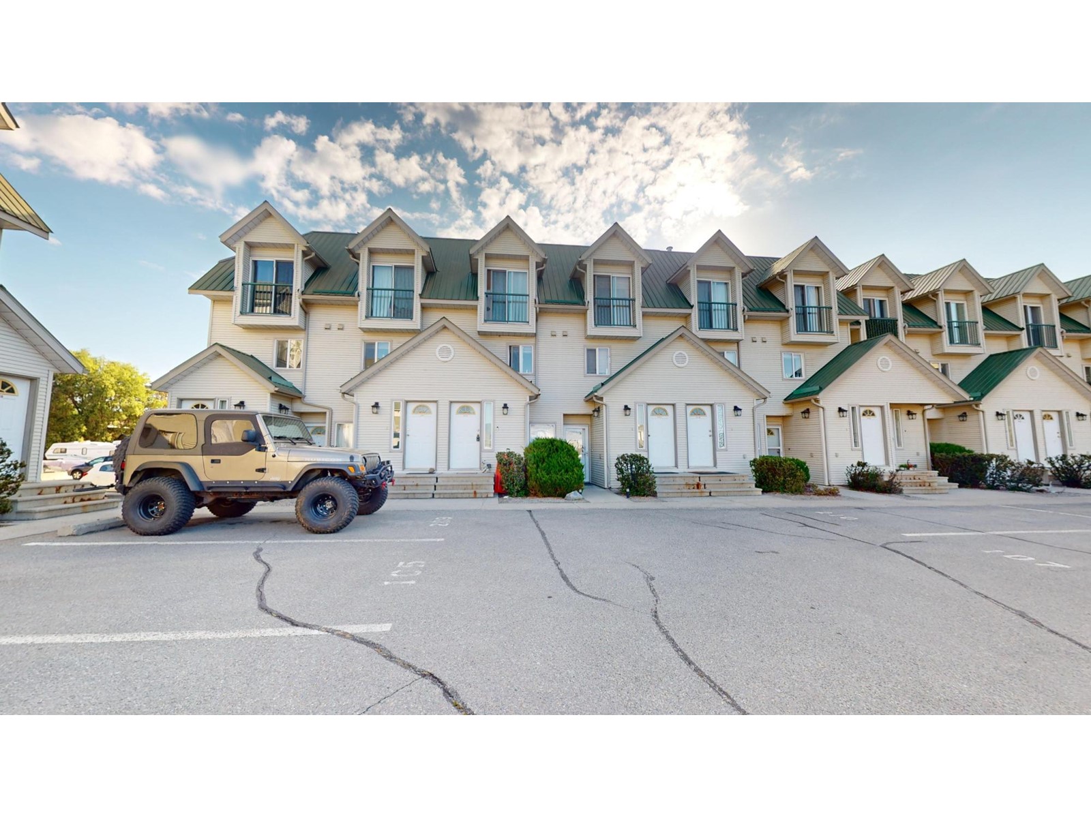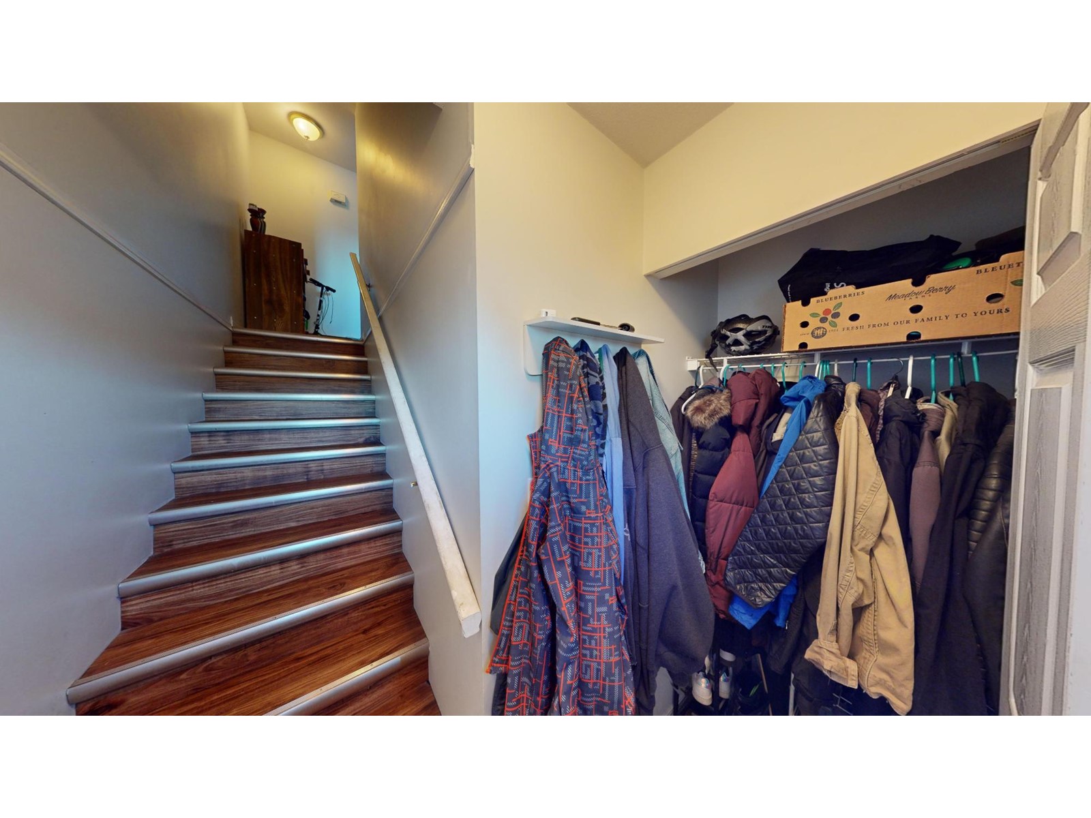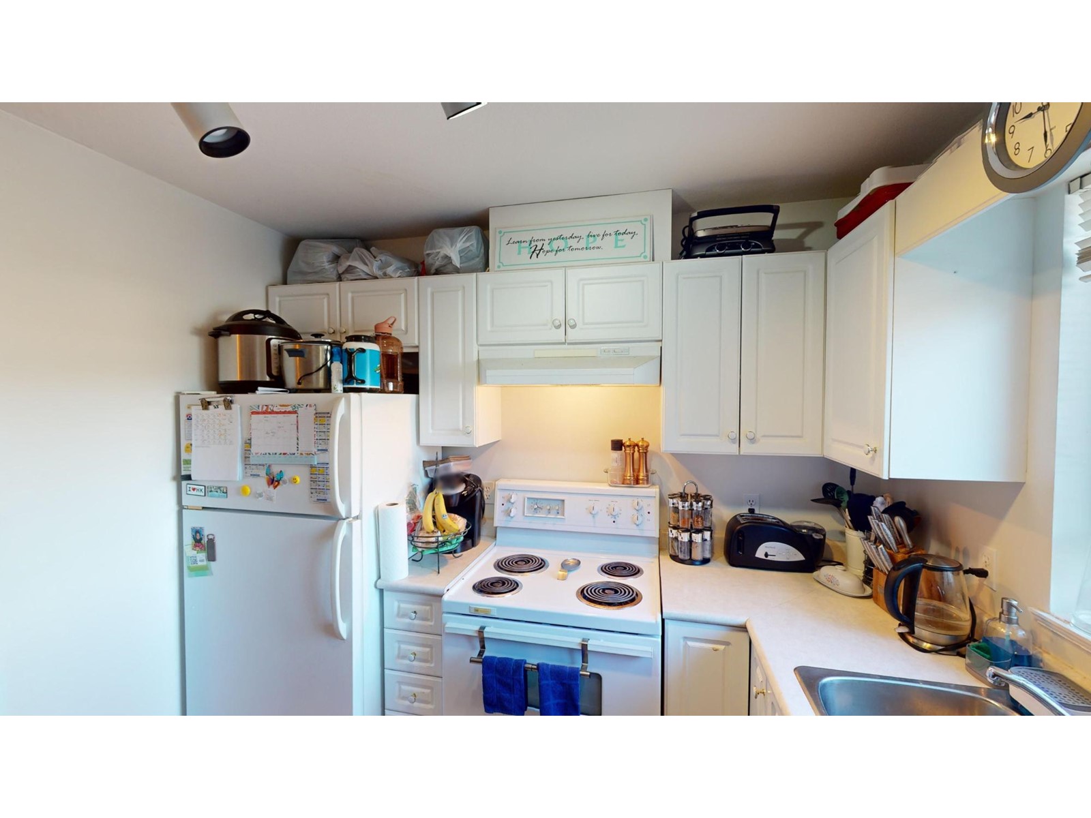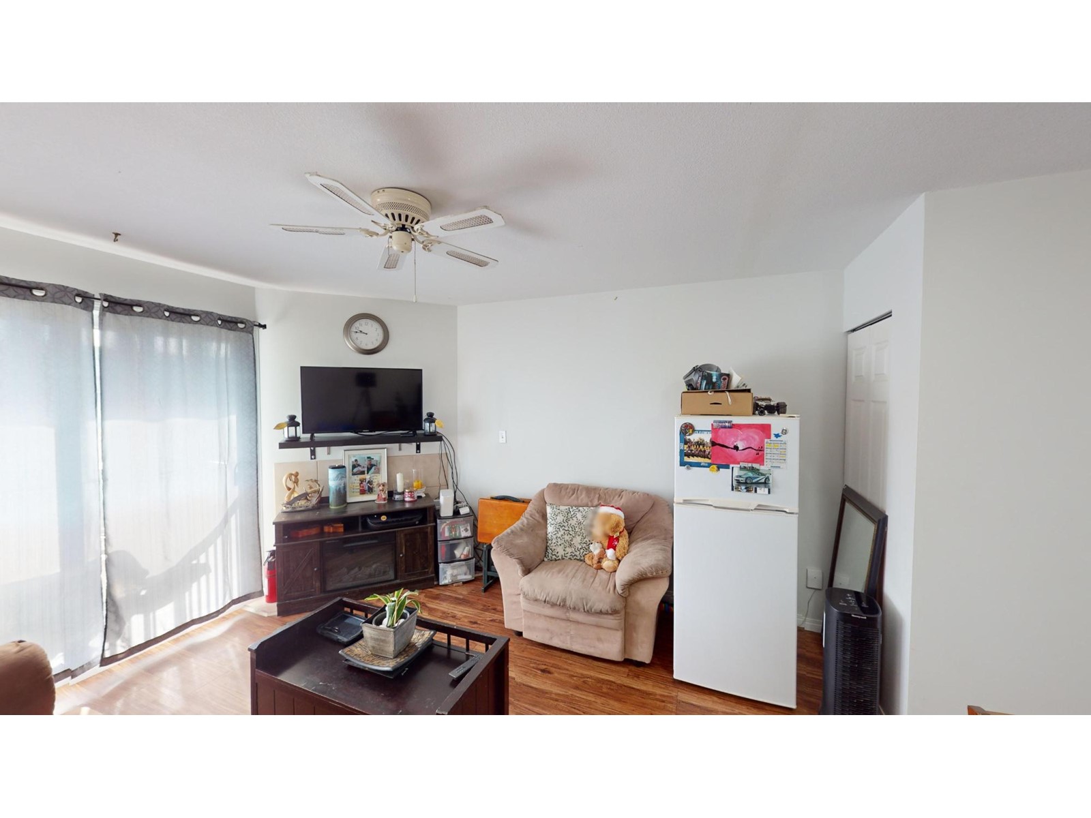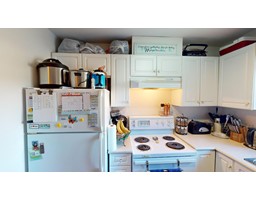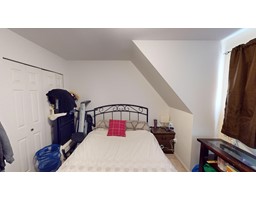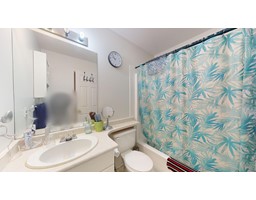1004 23rd N Avenue Unit# 211 Cranbrook, British Columbia V1C 6P9
$289,900Maintenance,
$316 Monthly
Maintenance,
$316 MonthlyCharming 2-bedroom, 1.5-bathroom townhouse located in the highly sought-after Kootenay Place Development. This inviting home features a functional layout with a half bath on the main level, a cozy fireplace in the living area and a balcony, perfect for relaxing and enjoying the outdoors. Upstairs there are two generously sized bedrooms, a full bathroom and in-suite laundry that adds convenience. Situated close to all major amenities, including shopping, dining, and public transportation, this home is ideal for those seeking both comfort and convenience. Whether you're a first-time buyer or looking for a rental property, this townhouse is a perfect fit. Don't miss the opportunity to make it yours! (id:46227)
Property Details
| MLS® Number | 2479650 |
| Property Type | Single Family |
| Neigbourhood | Cranbrook North |
| Community Name | Kootenay Place |
| Community Features | Rentals Allowed With Restrictions |
Building
| Bathroom Total | 2 |
| Bedrooms Total | 2 |
| Constructed Date | 1996 |
| Construction Style Attachment | Attached |
| Exterior Finish | Vinyl Siding |
| Half Bath Total | 1 |
| Heating Type | Baseboard Heaters |
| Roof Material | Steel |
| Roof Style | Unknown |
| Size Interior | 854 Sqft |
| Type | Row / Townhouse |
| Utility Water | Municipal Water |
Land
| Acreage | No |
| Sewer | Septic Tank |
| Size Total | 0|under 1 Acre |
| Size Total Text | 0|under 1 Acre |
| Zoning Type | Residential |
Rooms
| Level | Type | Length | Width | Dimensions |
|---|---|---|---|---|
| Second Level | 4pc Bathroom | Measurements not available | ||
| Second Level | Bedroom | 11'9'' x 12'2'' | ||
| Second Level | Bedroom | 11'9'' x 9'4'' | ||
| Main Level | 2pc Bathroom | Measurements not available | ||
| Main Level | Living Room | 11'9'' x 9'11'' | ||
| Main Level | Dining Room | 11'9'' x 7'1'' | ||
| Main Level | Foyer | 7'7'' x 13'4'' | ||
| Main Level | Kitchen | 8'3'' x 8'10'' |
https://www.realtor.ca/real-estate/27442243/1004-23rd-n-avenue-unit-211-cranbrook-cranbrook-north



