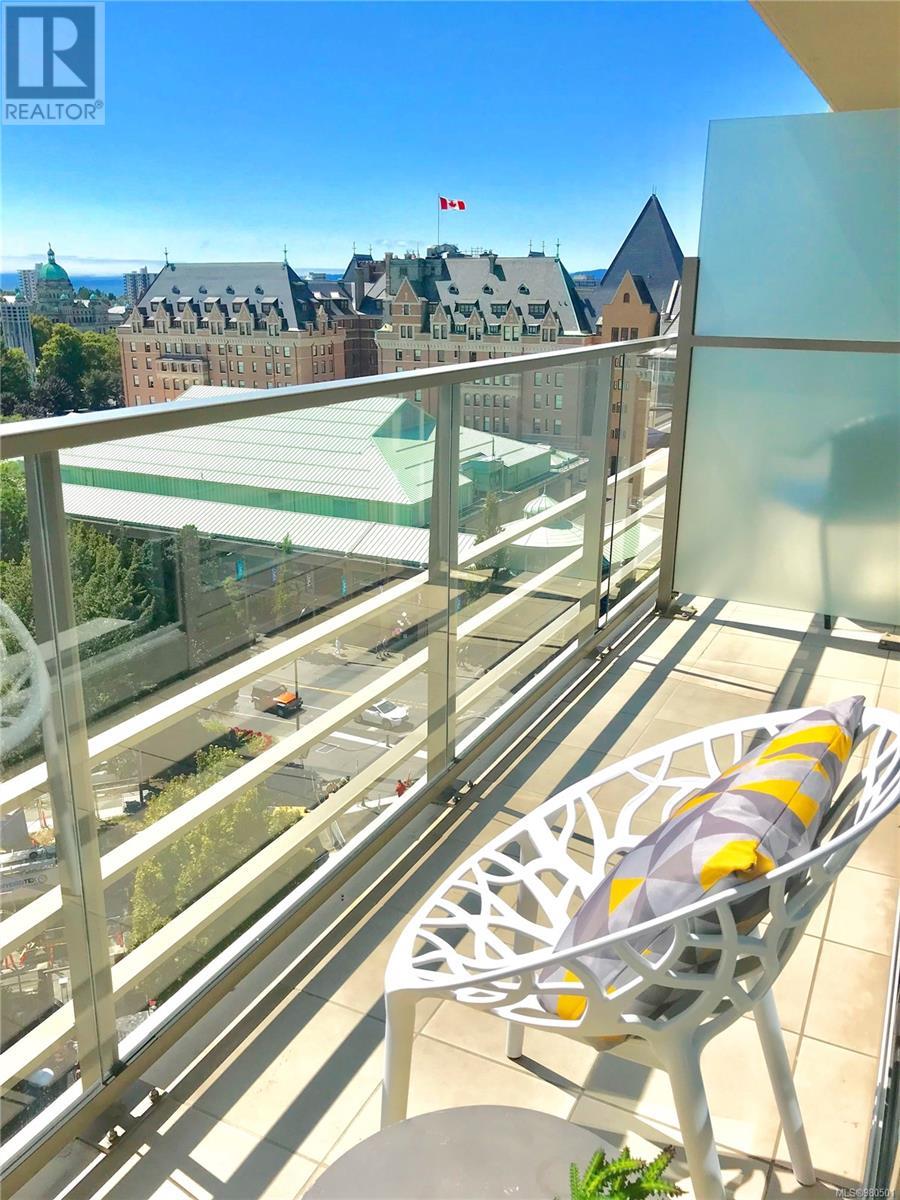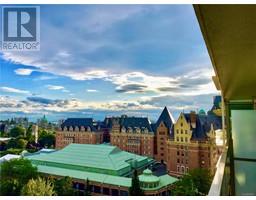1 Bedroom
1 Bathroom
696 sqft
Westcoast
Fireplace
Air Conditioned
Heat Pump
$569,900Maintenance,
$453 Monthly
Discover the allure of this exceptional one-bedroom residence at The Falls, complete with an exclusive UNDERGROUND SECURE PARKING SPACE. Positioned on the 10th floor, the expansive layout offers captivating views of Victoria's Downtown. This opulent steel and concrete building boasts a range of amenities, including air conditioning, hardwood floors, a contemporary gourmet kitchen, granite countertops, and stainless-steel appliances. Enjoy the south-facing balcony with panoramic ocean and mountain vistas. The building features an array of conveniences, including a spacious fitness center, a refreshing swimming pool, lush garden spaces, a car washing bay, and secure bike storage. With a designated parking space, storage locker, and pet-friendly policy, this property proves to be a wise investment. Ideally situated just steps away from the Inner Harbour, an abundance of dining options, and Victoria's premier shopping destinations. (id:46227)
Property Details
|
MLS® Number
|
980501 |
|
Property Type
|
Single Family |
|
Neigbourhood
|
Downtown |
|
Community Name
|
The Falls |
|
Community Features
|
Pets Allowed With Restrictions, Family Oriented |
|
Features
|
Rectangular |
|
Parking Space Total
|
1 |
|
Plan
|
Vis6797 |
|
View Type
|
City View, Mountain View |
Building
|
Bathroom Total
|
1 |
|
Bedrooms Total
|
1 |
|
Architectural Style
|
Westcoast |
|
Constructed Date
|
2008 |
|
Cooling Type
|
Air Conditioned |
|
Fireplace Present
|
Yes |
|
Fireplace Total
|
1 |
|
Heating Fuel
|
Natural Gas |
|
Heating Type
|
Heat Pump |
|
Size Interior
|
696 Sqft |
|
Total Finished Area
|
696 Sqft |
|
Type
|
Apartment |
Parking
Land
|
Acreage
|
No |
|
Size Irregular
|
696 |
|
Size Total
|
696 Sqft |
|
Size Total Text
|
696 Sqft |
|
Zoning Type
|
Residential |
Rooms
| Level |
Type |
Length |
Width |
Dimensions |
|
Main Level |
Bathroom |
|
|
5-Piece |
|
Main Level |
Primary Bedroom |
|
|
12' x 10' |
|
Main Level |
Kitchen |
|
|
10' x 8' |
|
Main Level |
Dining Room |
|
|
12' x 7' |
|
Main Level |
Living Room |
|
|
12' x 12' |
|
Main Level |
Entrance |
|
|
8' x 5' |
https://www.realtor.ca/real-estate/27641297/1003-708-burdett-ave-victoria-downtown












































