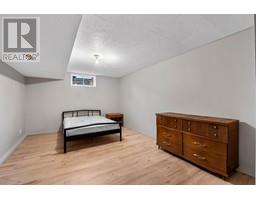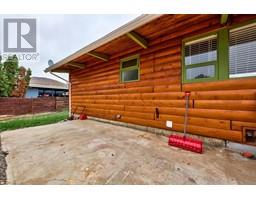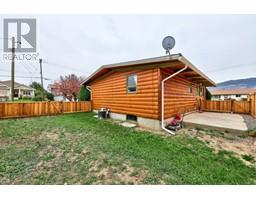3 Bedroom
2 Bathroom
1710 sqft
Ranch
Forced Air, Other
Level
$549,900
Welcome to this delightful mid-century treasure on Southill Street in the heart of Brocklehurst, close to elementary schools and parks! This 4-bedroom, 2-bathroom home exudes vintage charm with its beautifully stained wood ceilings and classic details that harken back to an era of true craftsmanship. Enjoy the convenience of a fully fenced bakyard with fruit trees - a perfect setting for gatherings and relaxation. The location is truly unbeatable, just steps from schools, transit, and more. Homes on this sought-after street are rarely available, making this a unique opportunity to invest in a prime neighborhood. Whether you're envisioning a project or your forever home, this home has endless potential. Don't miss out—call today and bring your vision to life! Quick possession may be possible. Neighbouring lot (1908 Fleetwood) also available for sale for additional cost. (id:46227)
Property Details
|
MLS® Number
|
181419 |
|
Property Type
|
Single Family |
|
Neigbourhood
|
Brocklehurst |
|
Community Name
|
Brocklehurst |
|
Amenities Near By
|
Golf Nearby, Airport, Park, Recreation, Shopping |
|
Features
|
Level Lot, Corner Site |
|
Parking Space Total
|
1 |
Building
|
Bathroom Total
|
2 |
|
Bedrooms Total
|
3 |
|
Architectural Style
|
Ranch |
|
Basement Type
|
Full |
|
Constructed Date
|
1963 |
|
Construction Style Attachment
|
Detached |
|
Exterior Finish
|
Wood Siding |
|
Flooring Type
|
Laminate, Mixed Flooring |
|
Half Bath Total
|
1 |
|
Heating Type
|
Forced Air, Other |
|
Roof Material
|
Asphalt Shingle |
|
Roof Style
|
Unknown |
|
Size Interior
|
1710 Sqft |
|
Type
|
House |
|
Utility Water
|
Municipal Water |
Parking
|
Attached Garage
|
1 |
|
Street
|
|
|
R V
|
|
Land
|
Access Type
|
Easy Access |
|
Acreage
|
No |
|
Fence Type
|
Fence |
|
Land Amenities
|
Golf Nearby, Airport, Park, Recreation, Shopping |
|
Landscape Features
|
Level |
|
Sewer
|
Municipal Sewage System |
|
Size Irregular
|
0.11 |
|
Size Total
|
0.11 Ac|under 1 Acre |
|
Size Total Text
|
0.11 Ac|under 1 Acre |
|
Zoning Type
|
Unknown |
Rooms
| Level |
Type |
Length |
Width |
Dimensions |
|
Basement |
Bedroom |
|
|
15'4'' x 11'9'' |
|
Basement |
Partial Bathroom |
|
|
Measurements not available |
|
Basement |
Utility Room |
|
|
16'7'' x 15'1'' |
|
Basement |
Pantry |
|
|
18'1'' x 11'10'' |
|
Main Level |
Bedroom |
|
|
9'8'' x 9'4'' |
|
Main Level |
Bedroom |
|
|
9'8'' x 11'8'' |
|
Main Level |
Full Bathroom |
|
|
Measurements not available |
|
Main Level |
Living Room |
|
|
26'4'' x 14'6'' |
|
Main Level |
Kitchen |
|
|
17'6'' x 9'5'' |
https://www.realtor.ca/real-estate/27551870/1002-southill-street-kamloops-brocklehurst
















































