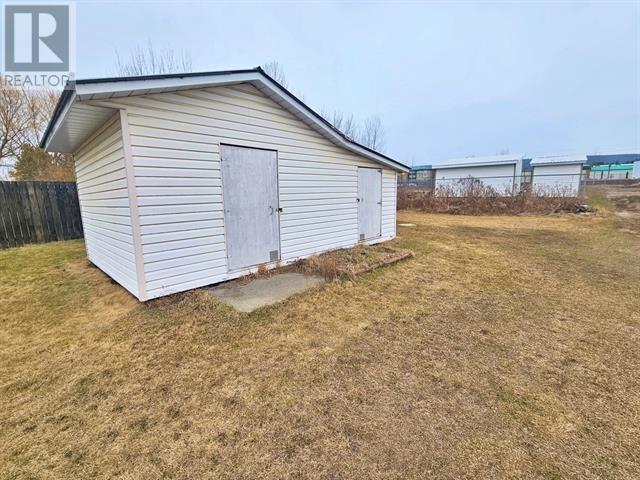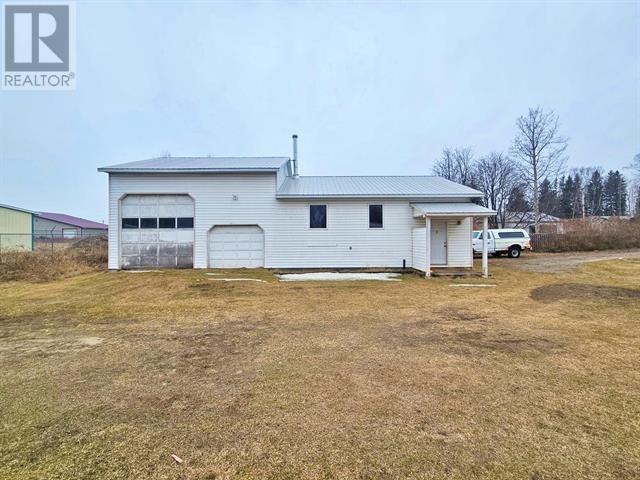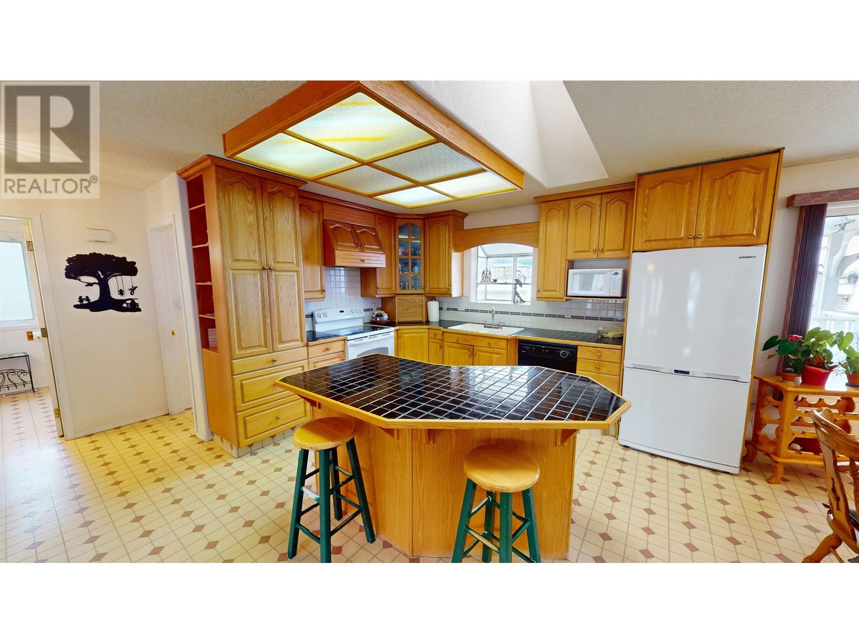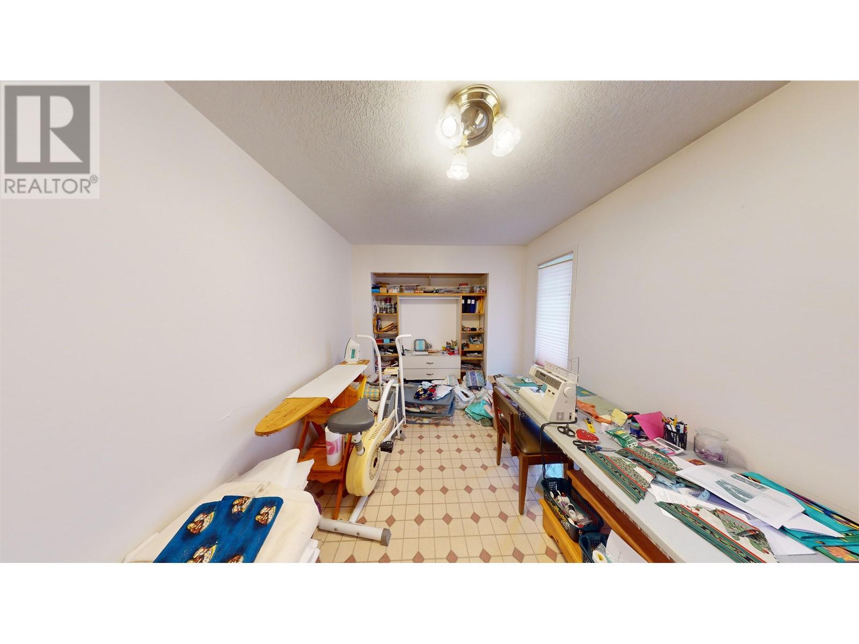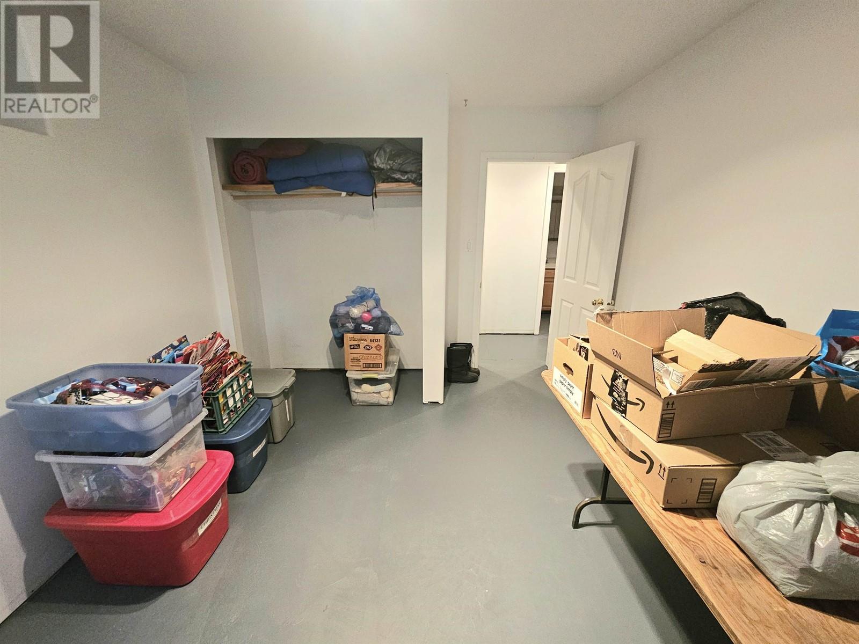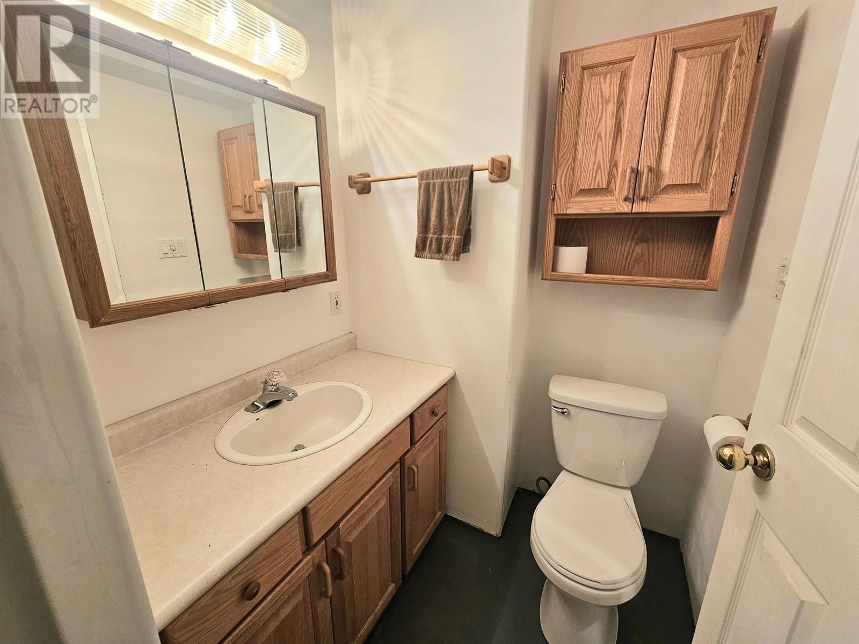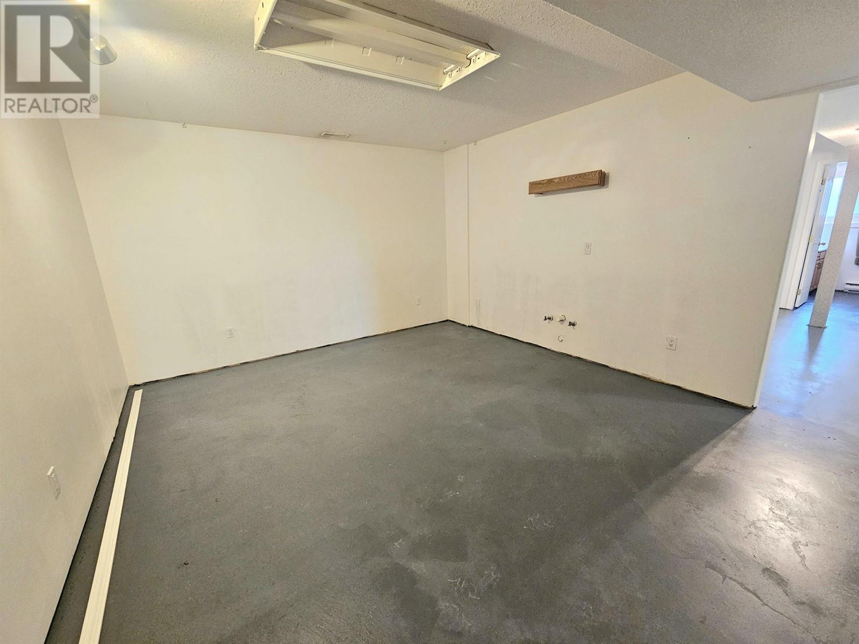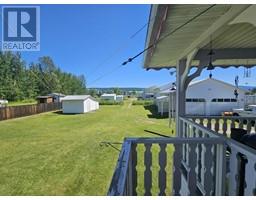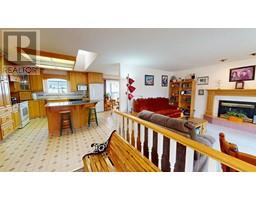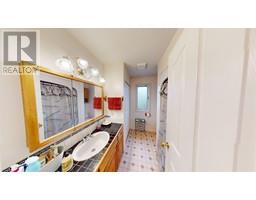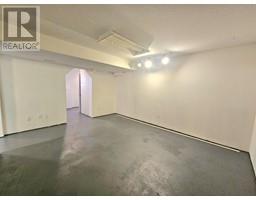5 Bedroom
3 Bathroom
1242 sqft
Fireplace
Forced Air
$549,000
This spacious 5 bedroom, 3 bathroom house on half an acre is perfectly located near schools, shopping, and recreation. Enjoy the solid 22x13 covered sundeck with a view of the backyard, and hook ups for a natural gas BBQ, ideal for entertaining and relaxing. This home features 2 bedrooms upstairs, a unique open kitchen and living area with lots of natural light. The downstairs area can easily be transformed into an in-law suite with 3 bedrooms, 2 bathrooms, separate laundry, and already installed kitchen cabinets/sink and its own entrance. Additionally, the property boasts a massive 30x55 4-bay shop with a mezzanine and a 2 piece bathroom. Don't miss out on this fantastic opportunity to own a home that offers both comfort and versatility! (id:46227)
Property Details
|
MLS® Number
|
R2906344 |
|
Property Type
|
Single Family |
|
Storage Type
|
Storage |
|
Structure
|
Workshop |
Building
|
Bathroom Total
|
3 |
|
Bedrooms Total
|
5 |
|
Amenities
|
Fireplace(s) |
|
Appliances
|
Washer, Dryer, Refrigerator, Stove, Dishwasher |
|
Basement Development
|
Partially Finished |
|
Basement Type
|
Full (partially Finished) |
|
Constructed Date
|
1995 |
|
Construction Style Attachment
|
Detached |
|
Fireplace Present
|
Yes |
|
Fireplace Total
|
1 |
|
Foundation Type
|
Concrete Perimeter |
|
Heating Fuel
|
Natural Gas |
|
Heating Type
|
Forced Air |
|
Roof Material
|
Asphalt Shingle |
|
Roof Style
|
Conventional |
|
Stories Total
|
2 |
|
Size Interior
|
1242 Sqft |
|
Type
|
House |
|
Utility Water
|
Drilled Well |
Parking
Land
|
Acreage
|
No |
|
Size Irregular
|
0.51 |
|
Size Total
|
0.51 Ac |
|
Size Total Text
|
0.51 Ac |
Rooms
| Level |
Type |
Length |
Width |
Dimensions |
|
Lower Level |
Living Room |
15 ft ,1 in |
8 ft ,7 in |
15 ft ,1 in x 8 ft ,7 in |
|
Lower Level |
Kitchen |
13 ft ,2 in |
8 ft ,9 in |
13 ft ,2 in x 8 ft ,9 in |
|
Lower Level |
Recreational, Games Room |
12 ft ,9 in |
15 ft ,5 in |
12 ft ,9 in x 15 ft ,5 in |
|
Lower Level |
Bedroom 4 |
9 ft ,4 in |
9 ft ,7 in |
9 ft ,4 in x 9 ft ,7 in |
|
Lower Level |
Bedroom 5 |
10 ft ,1 in |
9 ft ,1 in |
10 ft ,1 in x 9 ft ,1 in |
|
Lower Level |
Bedroom 6 |
10 ft ,1 in |
9 ft ,1 in |
10 ft ,1 in x 9 ft ,1 in |
|
Lower Level |
Laundry Room |
8 ft ,3 in |
5 ft ,3 in |
8 ft ,3 in x 5 ft ,3 in |
|
Lower Level |
Cold Room |
4 ft ,9 in |
8 ft ,4 in |
4 ft ,9 in x 8 ft ,4 in |
|
Lower Level |
Storage |
5 ft ,4 in |
3 ft ,1 in |
5 ft ,4 in x 3 ft ,1 in |
|
Main Level |
Foyer |
5 ft |
7 ft ,5 in |
5 ft x 7 ft ,5 in |
|
Main Level |
Living Room |
14 ft ,1 in |
16 ft ,8 in |
14 ft ,1 in x 16 ft ,8 in |
|
Main Level |
Kitchen |
15 ft ,5 in |
13 ft |
15 ft ,5 in x 13 ft |
|
Main Level |
Dining Room |
10 ft |
11 ft ,6 in |
10 ft x 11 ft ,6 in |
|
Main Level |
Bedroom 2 |
11 ft ,5 in |
8 ft ,7 in |
11 ft ,5 in x 8 ft ,7 in |
|
Main Level |
Bedroom 3 |
10 ft ,1 in |
13 ft ,7 in |
10 ft ,1 in x 13 ft ,7 in |
|
Main Level |
Laundry Room |
9 ft ,6 in |
10 ft ,6 in |
9 ft ,6 in x 10 ft ,6 in |
https://www.realtor.ca/real-estate/27178098/1002-maple-heights-road-quesnel






