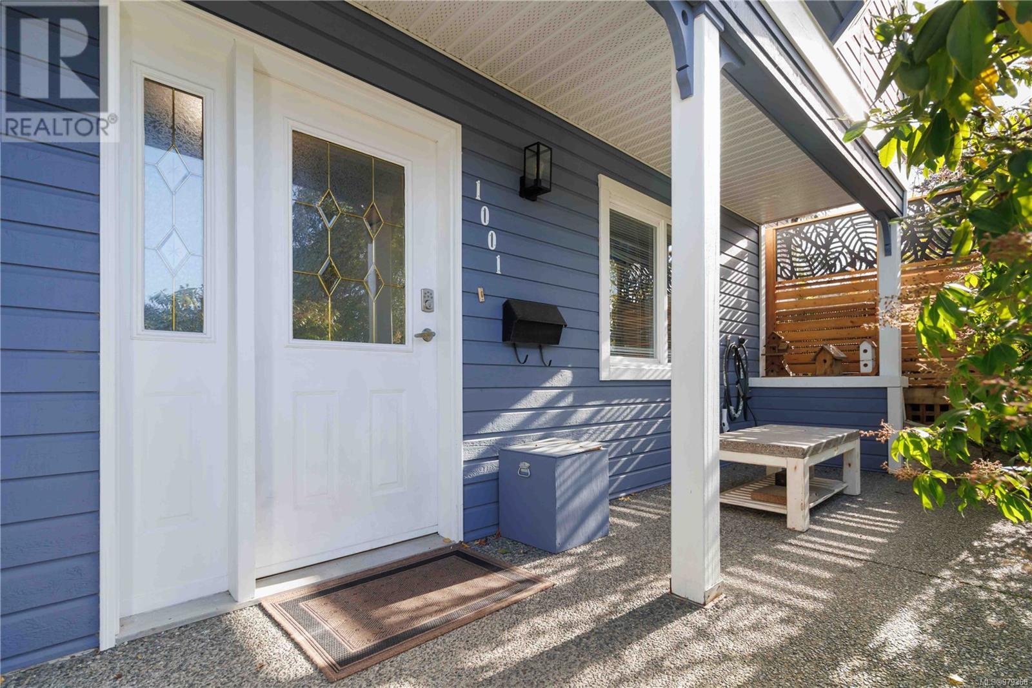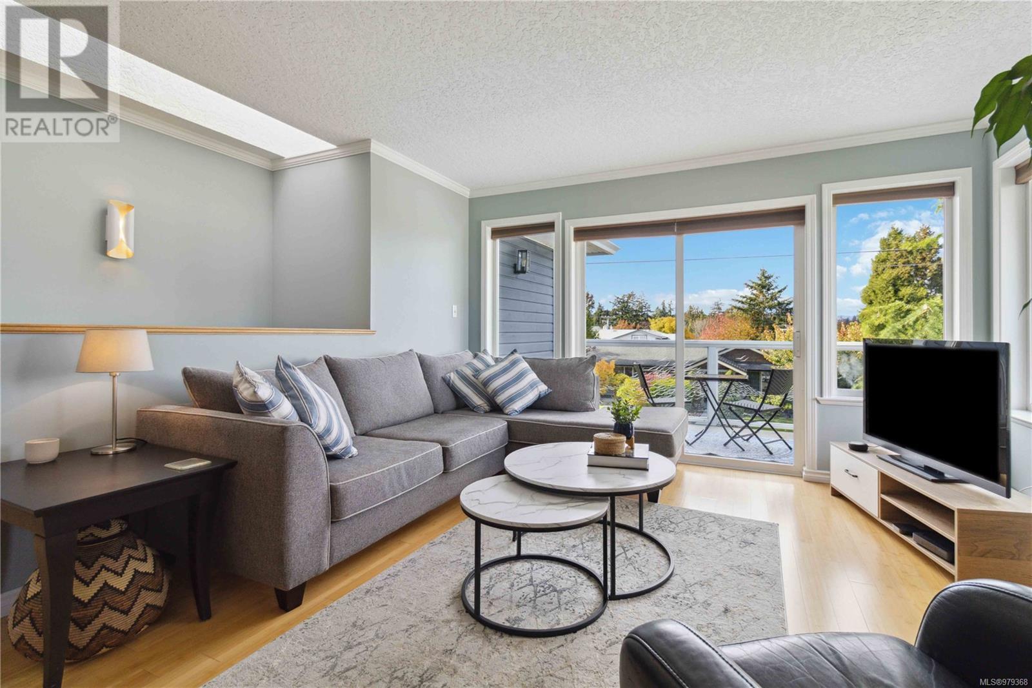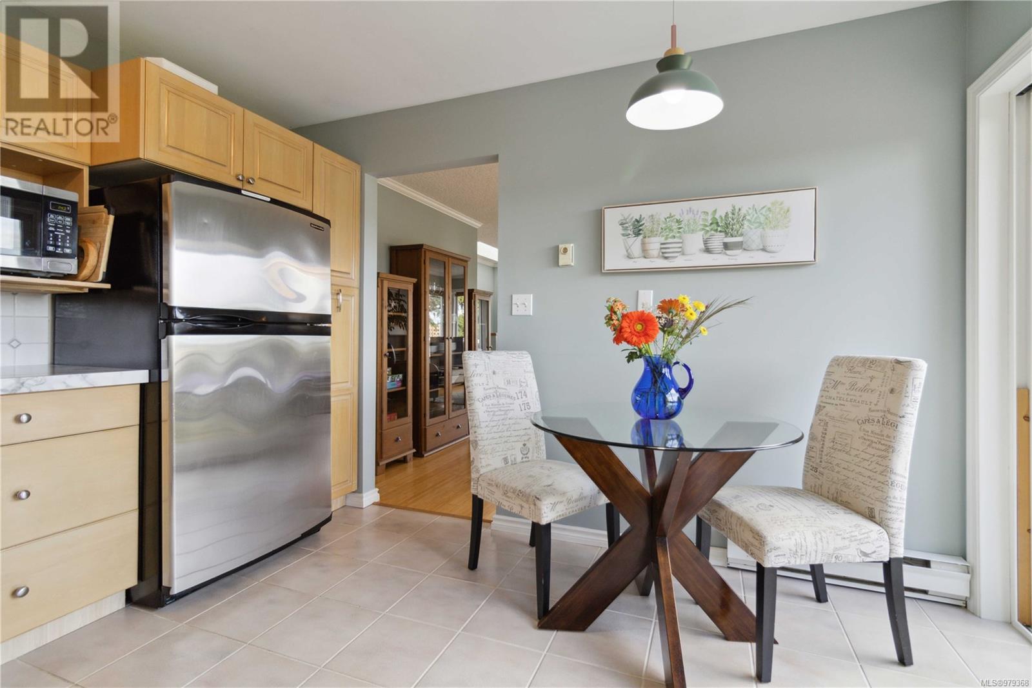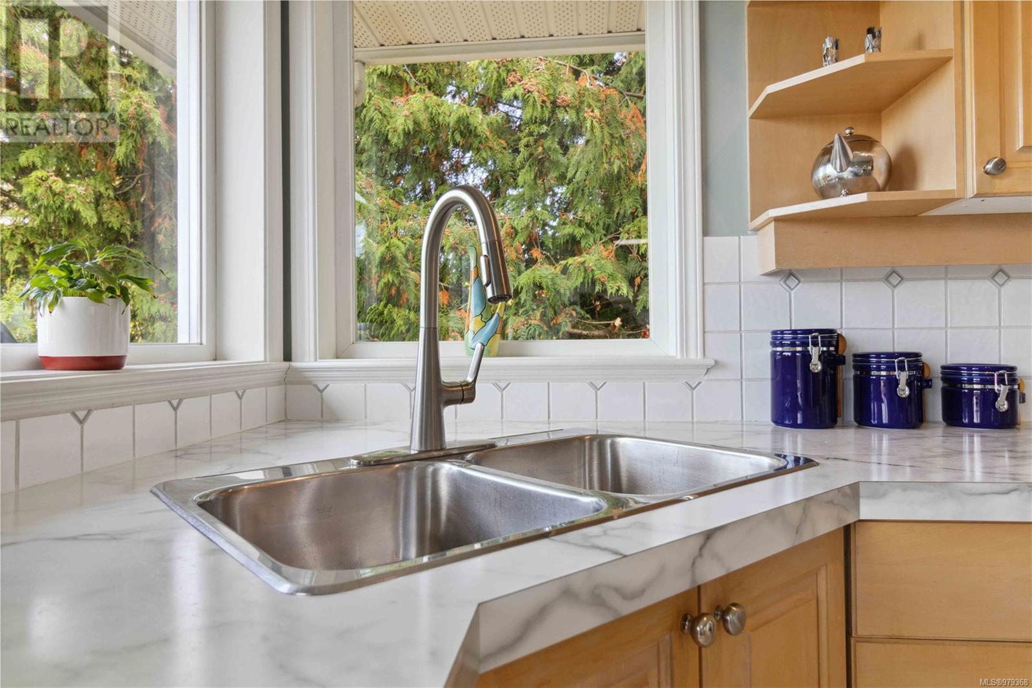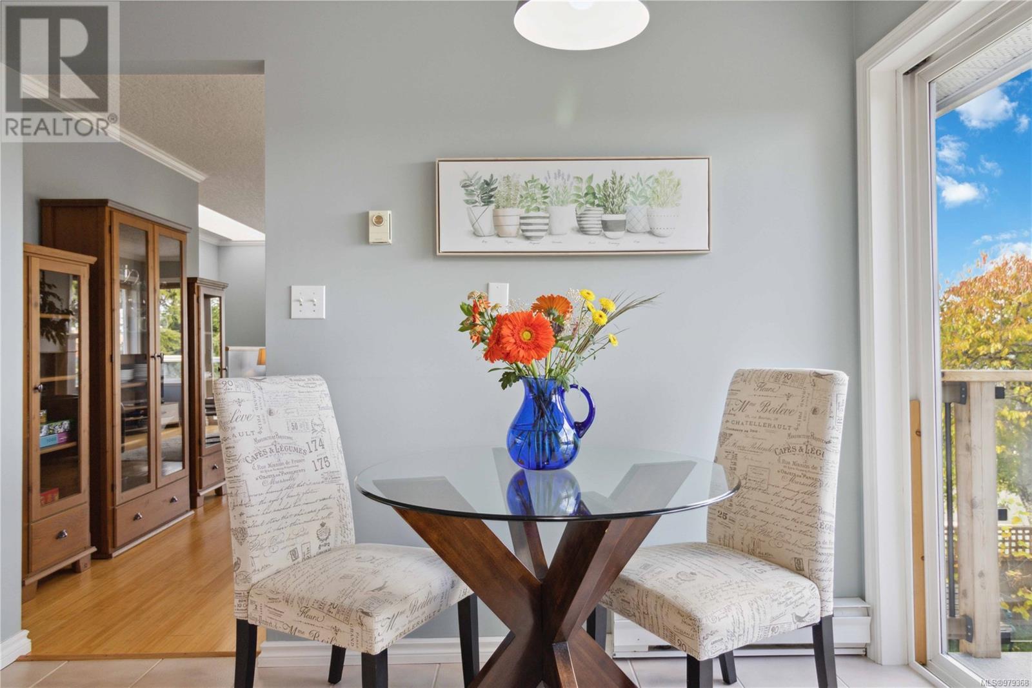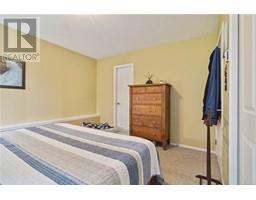4 Bedroom
3 Bathroom
2325 sqft
Fireplace
None
Baseboard Heaters
$995,000
Welcome to this move in condition 2100 sq ft home, built in 1994, offering both comfort, opportunity and a Gorge Waterview! Upstairs, you’ll find 3 spacious bdrms, 2 full baths, & two decks perfect for unwinding while enjoying spectacular sunsets from your own quiet oasis. Cozy up in front of the gas fireplace w/your favourite book & glass of wine on those chilly evenings. The ground level features a self-contained 1-bdrm suite, ideal as a mortgage helper or private space for extended family your very own peaceful retreat. Nestled on a quiet, safe, no-through cul-de-sac, you’re just a short stroll to Arm Street promenade, bus, all levels of schools, café, yummy bakery & Gorge Park. Whether on foot or bike, the area offers great accessibility with a 74 walk score and 71 bike score. The fully fenced lot is perfect for kids & pets, offers grapes & yummy figs & the 14x12 powered studio has endless potential for hobbies, workspace, or gym. With a single garage for additional storage, this property ticks all the boxes for convenience & lifestyle! Come explore this beautiful home and imagine the possibilities! (id:46227)
Property Details
|
MLS® Number
|
979368 |
|
Property Type
|
Single Family |
|
Neigbourhood
|
Kinsmen Park |
|
Community Features
|
Pets Allowed, Family Oriented |
|
Features
|
Central Location, Cul-de-sac, Level Lot, Park Setting, Other |
|
Parking Space Total
|
2 |
|
Plan
|
Vis3385 |
|
Structure
|
Workshop |
|
View Type
|
Ocean View |
Building
|
Bathroom Total
|
3 |
|
Bedrooms Total
|
4 |
|
Constructed Date
|
1994 |
|
Cooling Type
|
None |
|
Fireplace Present
|
Yes |
|
Fireplace Total
|
1 |
|
Heating Fuel
|
Electric, Natural Gas |
|
Heating Type
|
Baseboard Heaters |
|
Size Interior
|
2325 Sqft |
|
Total Finished Area
|
1933 Sqft |
|
Type
|
Duplex |
Land
|
Access Type
|
Road Access |
|
Acreage
|
No |
|
Size Irregular
|
6206 |
|
Size Total
|
6206 Sqft |
|
Size Total Text
|
6206 Sqft |
|
Zoning Type
|
Duplex |
Rooms
| Level |
Type |
Length |
Width |
Dimensions |
|
Second Level |
Kitchen |
13 ft |
12 ft |
13 ft x 12 ft |
|
Lower Level |
Bedroom |
13 ft |
11 ft |
13 ft x 11 ft |
|
Lower Level |
Laundry Room |
10 ft |
7 ft |
10 ft x 7 ft |
|
Lower Level |
Bathroom |
|
|
3-Piece |
|
Lower Level |
Kitchen |
11 ft |
8 ft |
11 ft x 8 ft |
|
Lower Level |
Living Room |
17 ft |
12 ft |
17 ft x 12 ft |
|
Lower Level |
Entrance |
|
|
7' x 6' |
|
Main Level |
Ensuite |
8 ft |
5 ft |
8 ft x 5 ft |
|
Main Level |
Bedroom |
11 ft |
9 ft |
11 ft x 9 ft |
|
Main Level |
Bedroom |
11 ft |
10 ft |
11 ft x 10 ft |
|
Main Level |
Bathroom |
|
|
4-Piece |
|
Main Level |
Primary Bedroom |
15 ft |
12 ft |
15 ft x 12 ft |
|
Main Level |
Dining Room |
12 ft |
9 ft |
12 ft x 9 ft |
|
Main Level |
Living Room |
16 ft |
13 ft |
16 ft x 13 ft |
https://www.realtor.ca/real-estate/27584400/1001-arcadia-st-esquimalt-kinsmen-park



