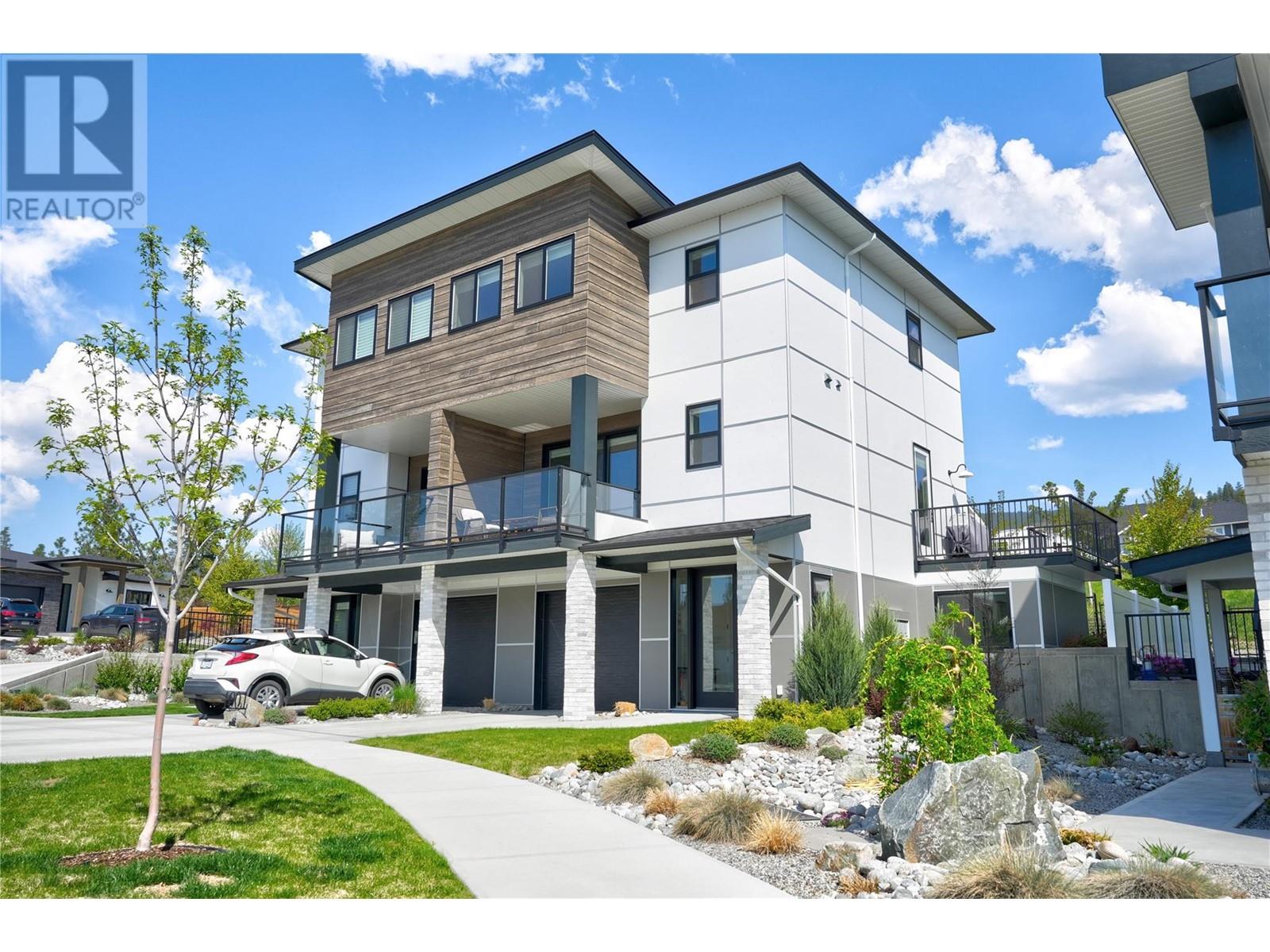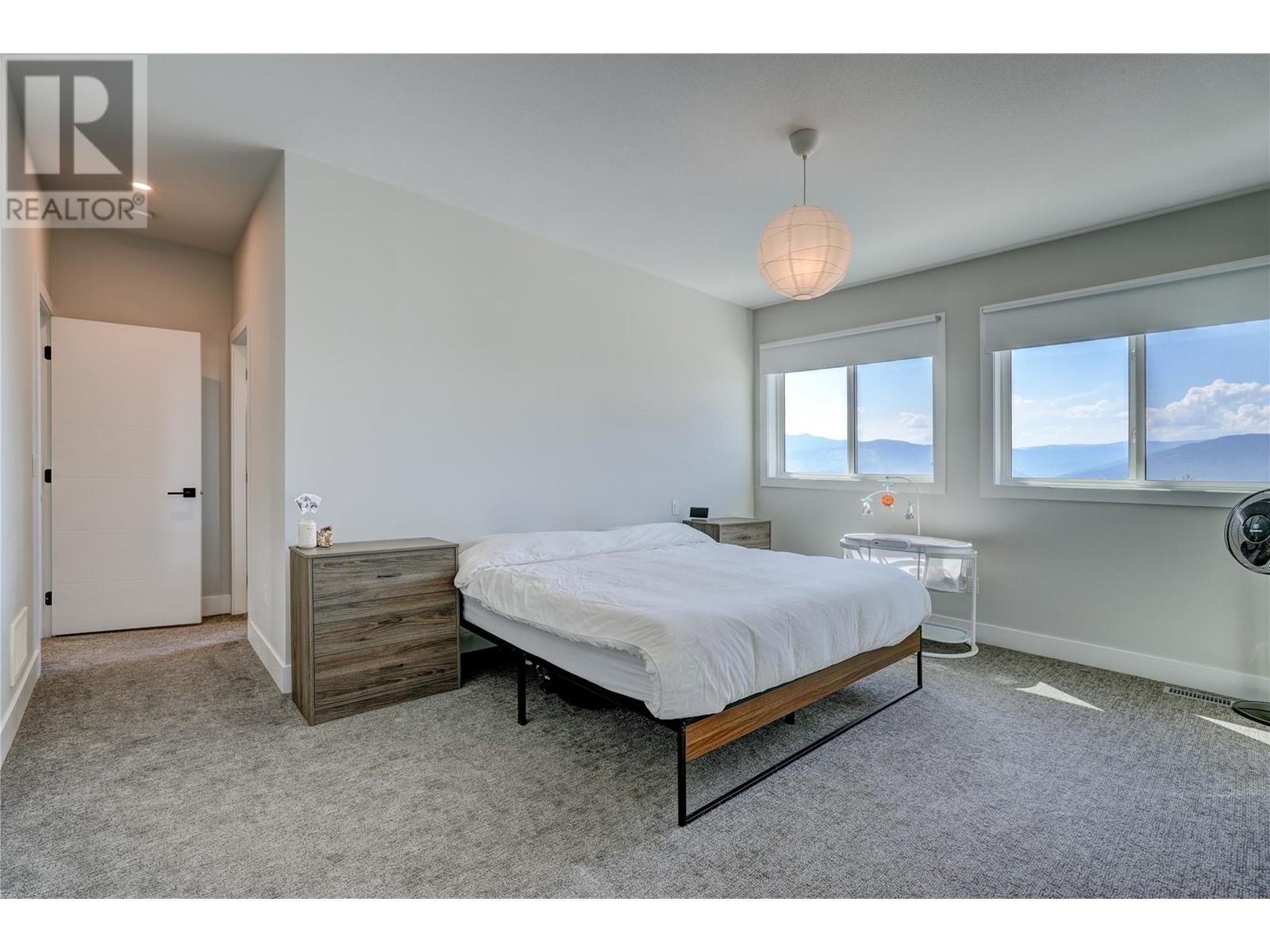3 Bedroom
4 Bathroom
1762 sqft
Central Air Conditioning
Forced Air
$794,000Maintenance,
$330.23 Monthly
Welcome to The Ridge Community! This bright 3 bedroom, 4 bathroom townhome provides the Okanagan Valley views through its large windows and sunny patios! Backing onto green space in the desirable neighbourhood, this home stuns with its high ceilings, open concept kitchen and living space, the private yard and two beautiful decks. The luxurious kitchen provides quartz countertops, a gas stove and ss appliances. The versatile basement, with an attached garage, 3 piece bathroom and a bedroom, currently used as an office, makes this home ideal for both families and professionals alike. Upstairs the primary bedroom hosts a large walk-in closet, and a 4 piece ensuite containing a double vanity and marble style shower. The upstairs also has a separate 3 piece bathroom, a second bedroom, as well as a large and functional laundry room. Close to a school, walking trails and in a peaceful neighbourhood, don't miss the chance to own this contemporary townhouse. (id:46227)
Property Details
|
MLS® Number
|
10315973 |
|
Property Type
|
Single Family |
|
Neigbourhood
|
Columbia/Duncan |
|
Community Name
|
The Ridge |
|
Amenities Near By
|
Park |
|
Community Features
|
Pets Allowed |
|
Features
|
Central Island, Balcony |
|
Parking Space Total
|
1 |
|
Storage Type
|
Storage |
Building
|
Bathroom Total
|
4 |
|
Bedrooms Total
|
3 |
|
Appliances
|
Refrigerator, Dishwasher, Dryer, Microwave, Oven, Washer, Oven - Built-in |
|
Constructed Date
|
2019 |
|
Construction Style Attachment
|
Attached |
|
Cooling Type
|
Central Air Conditioning |
|
Exterior Finish
|
Brick, Composite Siding |
|
Fire Protection
|
Controlled Entry |
|
Half Bath Total
|
1 |
|
Heating Type
|
Forced Air |
|
Roof Material
|
Asphalt Shingle |
|
Roof Style
|
Unknown |
|
Stories Total
|
3 |
|
Size Interior
|
1762 Sqft |
|
Type
|
Row / Townhouse |
|
Utility Water
|
Municipal Water |
Parking
Land
|
Acreage
|
No |
|
Land Amenities
|
Park |
|
Sewer
|
Municipal Sewage System |
|
Size Total Text
|
Under 1 Acre |
|
Zoning Type
|
Unknown |
Rooms
| Level |
Type |
Length |
Width |
Dimensions |
|
Second Level |
2pc Bathroom |
|
|
Measurements not available |
|
Second Level |
Dining Room |
|
|
12'1'' x 12'3'' |
|
Second Level |
Kitchen |
|
|
10' x 12'3'' |
|
Second Level |
Living Room |
|
|
15'1'' x 12'8'' |
|
Third Level |
4pc Bathroom |
|
|
Measurements not available |
|
Third Level |
4pc Ensuite Bath |
|
|
Measurements not available |
|
Third Level |
Laundry Room |
|
|
5'9'' x 7'7'' |
|
Third Level |
Bedroom |
|
|
10'1'' x 11'5'' |
|
Third Level |
Primary Bedroom |
|
|
16' x 18'8'' |
|
Main Level |
3pc Bathroom |
|
|
Measurements not available |
|
Main Level |
Bedroom |
|
|
9'1'' x 9'4'' |
https://www.realtor.ca/real-estate/26991987/1001-antler-drive-unit-101-penticton-columbiaduncan
































